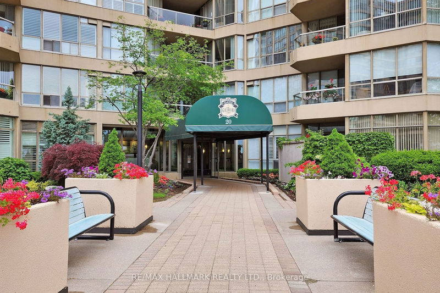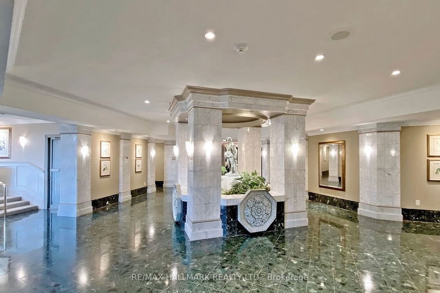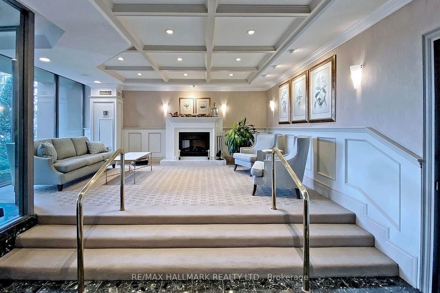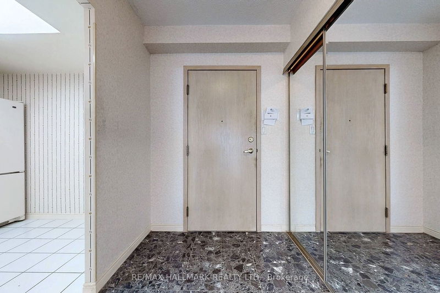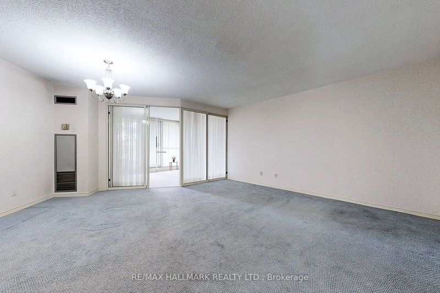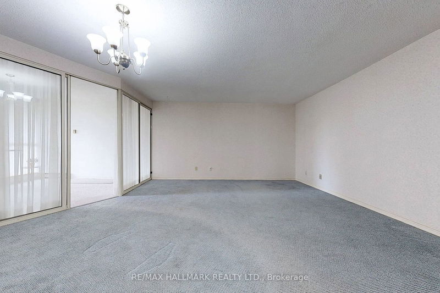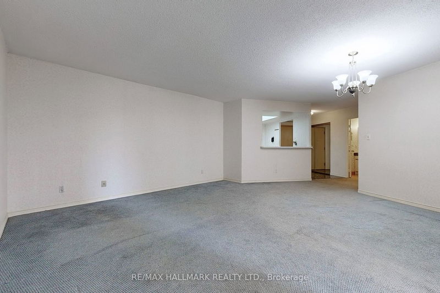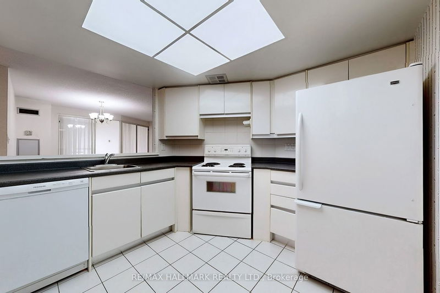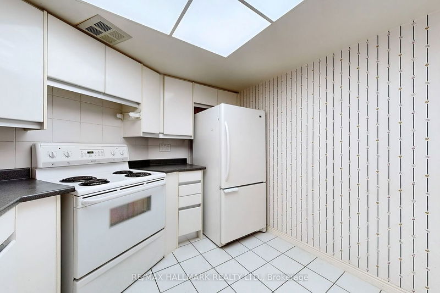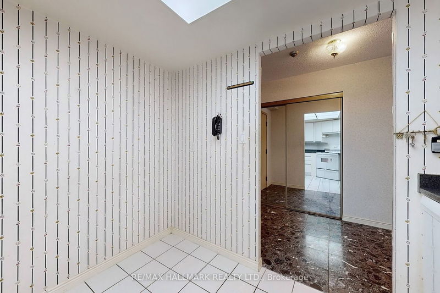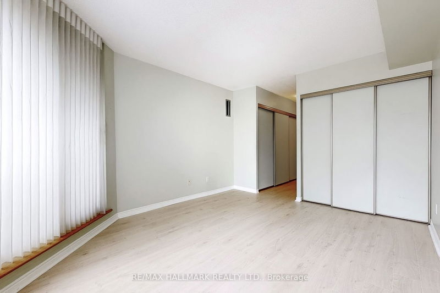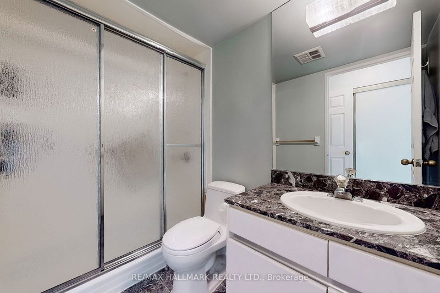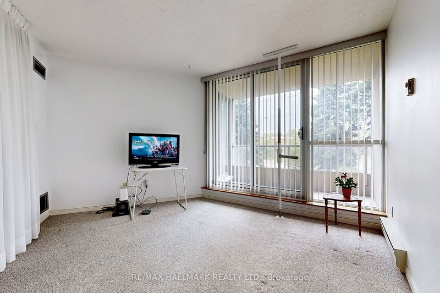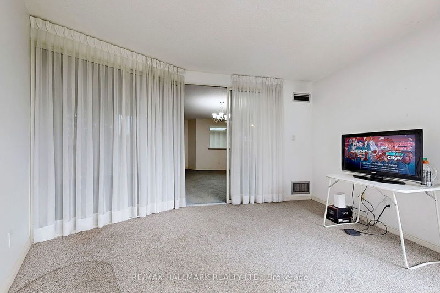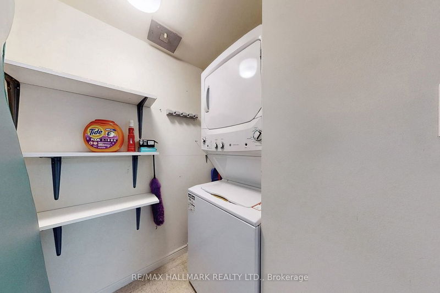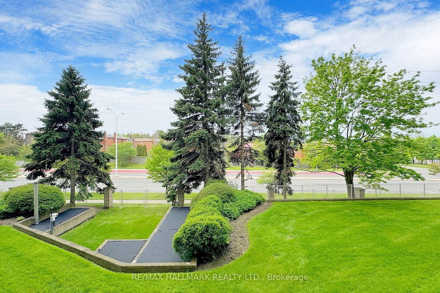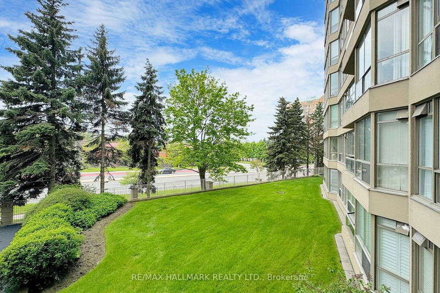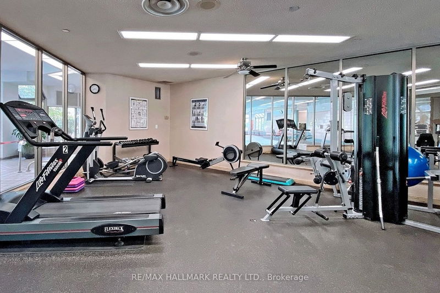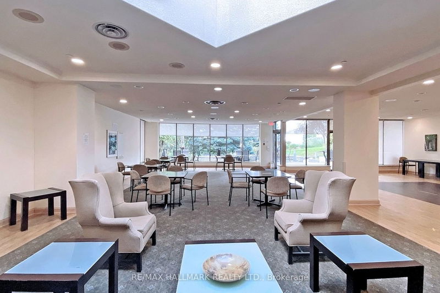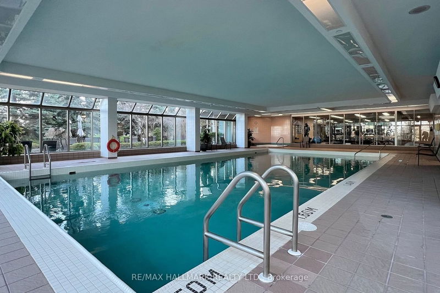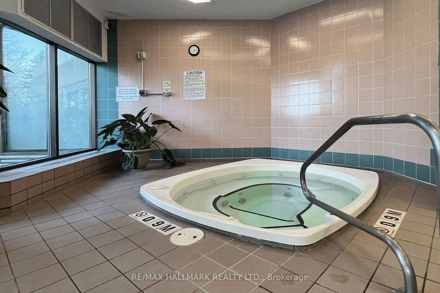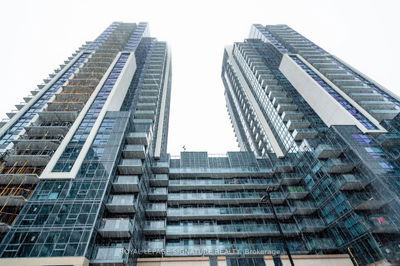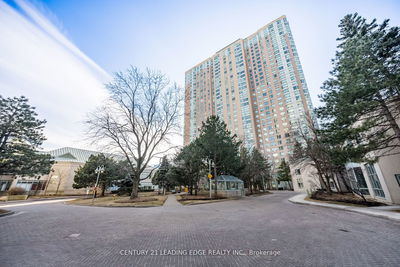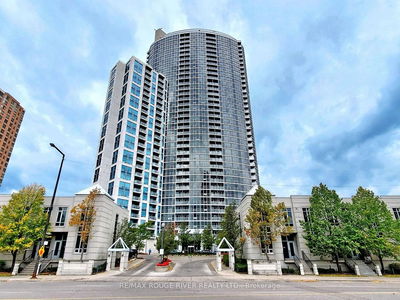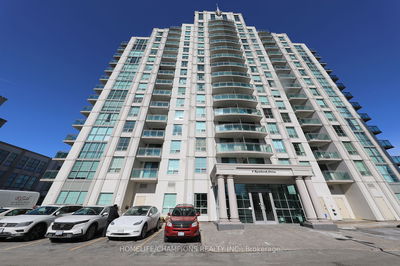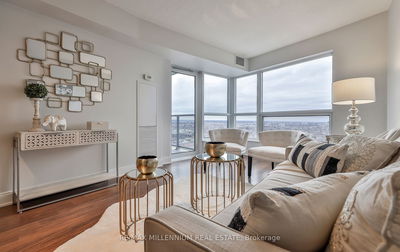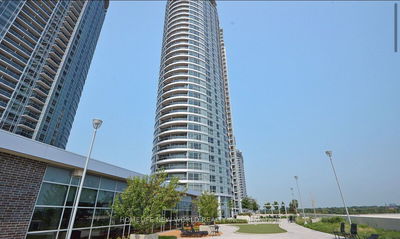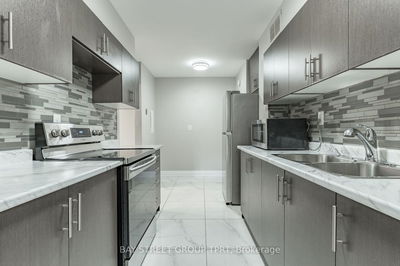Life at Gates of Guildwood just got even more desireable!! This affordable and very spacious 1+ den Toynbee model is ready for quick possession and your personal touches!! Come see what 962 sq/ft feels like....you'll be amazed! From the welcoming entry to the open concept living/dining rms with large pass through to bright functional kitchen...to the large separate den/solarium and primary bedroom with 3 pc ensuite...to the in suite laundry and 2 pc.pwder rm. Fabulous! Both den and bdrm w/out to the cozy balcony overlooking the manicured grounds. This Tridel built condo is a Guildwood area gem.... renowned for it's quality amenities and sense of community. It boasts indoor salt water pool w hot tub & sauna, billiards rm, party rm, library/sitting room, gym, squash, tennis, golf putting green, outdoor patio area w bbqs and acres of lush gardens in a tranquil setting. Don't miss this tremendous opportunity....great condo lifestyle w no compromises. Resort like living year round and in a fantastic lakeside community. Includes 2 owned parking spots and large locker. Wow!
详情
- 上市时间: Friday, May 17, 2024
- 3D看房: View Virtual Tour for 316-20 Guildwood Pkwy
- 城市: Toronto
- 社区: Guildwood
- 详细地址: 316-20 Guildwood Pkwy, Toronto, M1E 5B6, Ontario, Canada
- 厨房: Ceramic Floor, Pass Through
- 客厅: Broadloom, Combined W/Dining
- 挂盘公司: Re/Max Hallmark Realty Ltd. - Disclaimer: The information contained in this listing has not been verified by Re/Max Hallmark Realty Ltd. and should be verified by the buyer.


