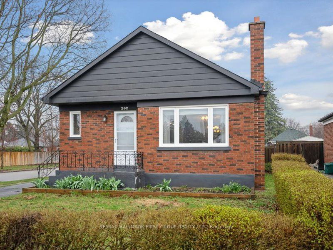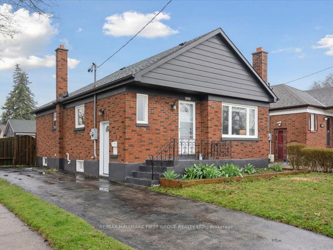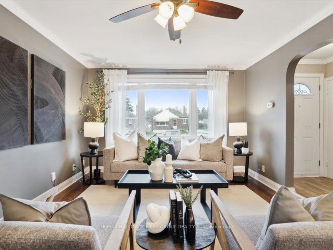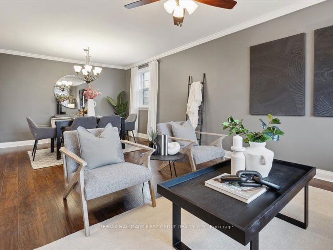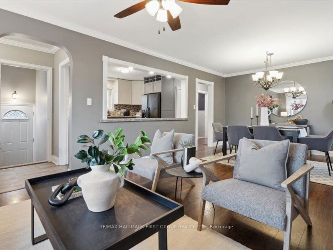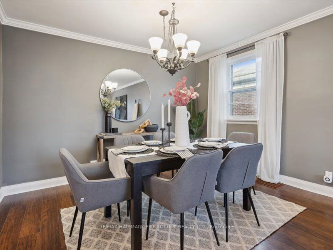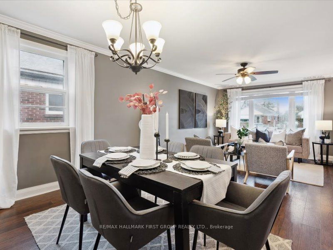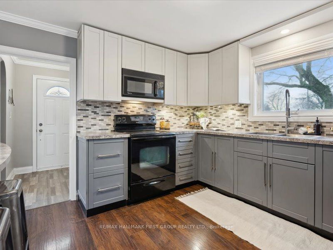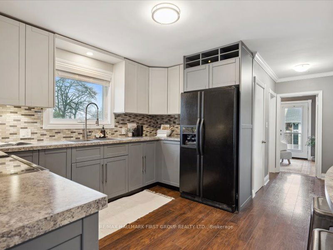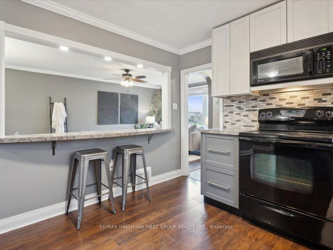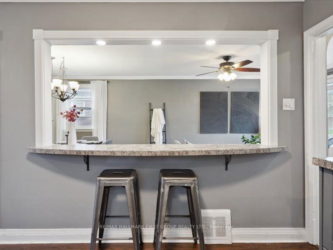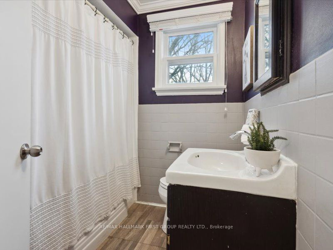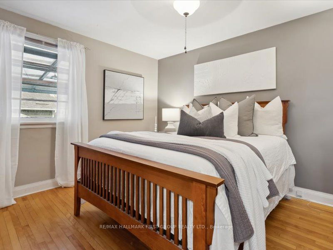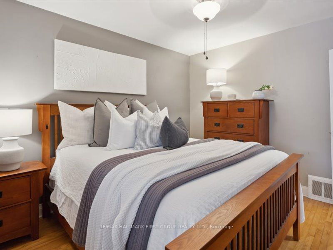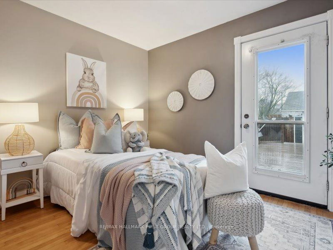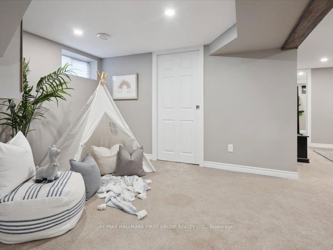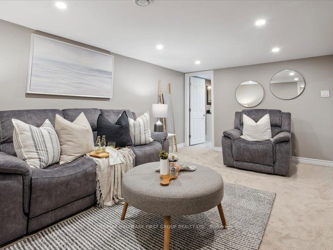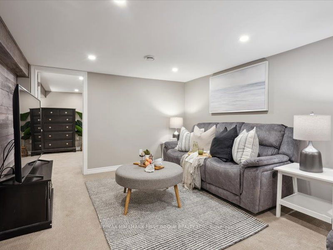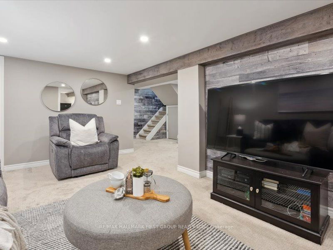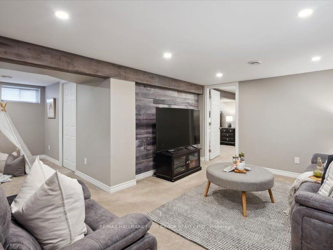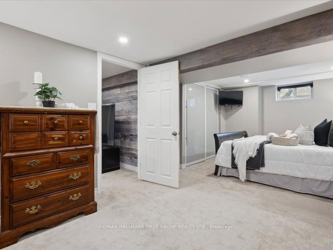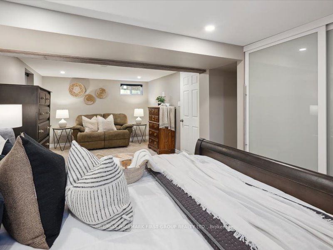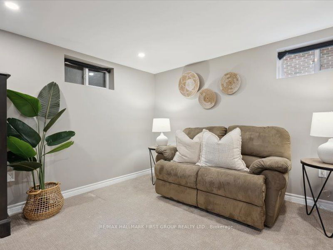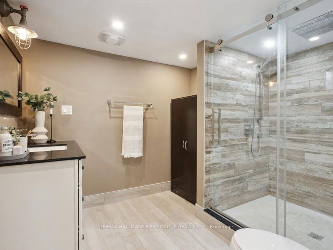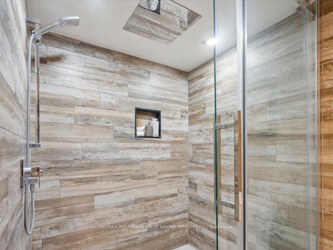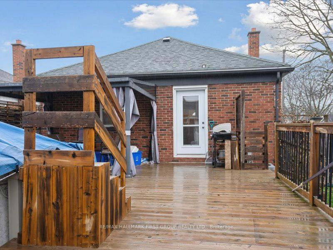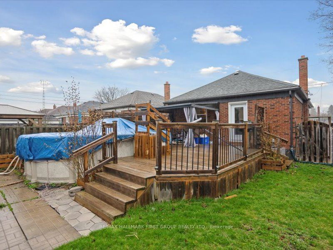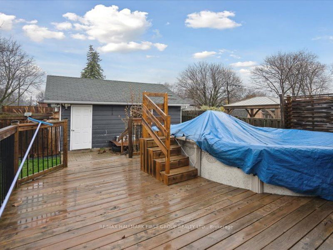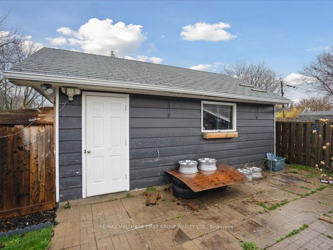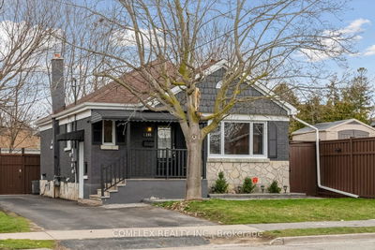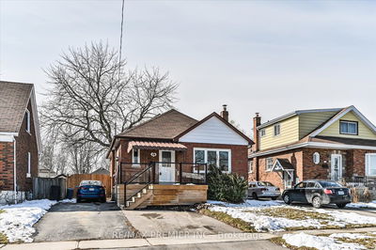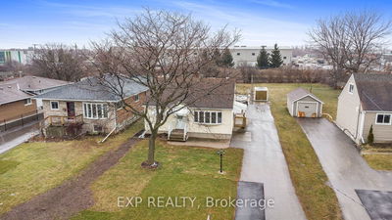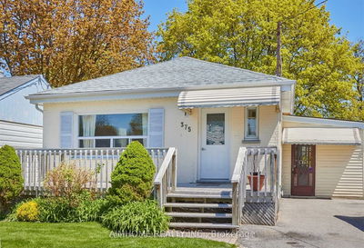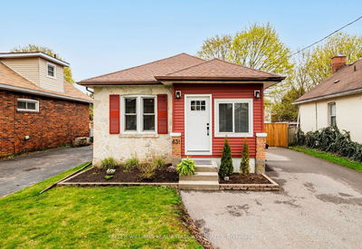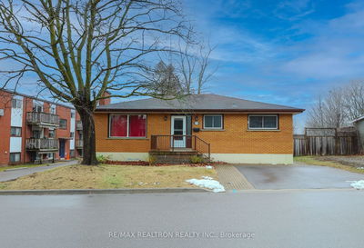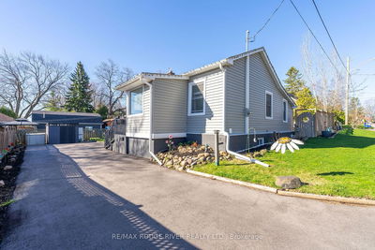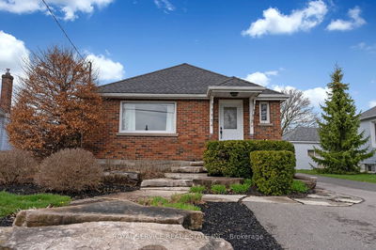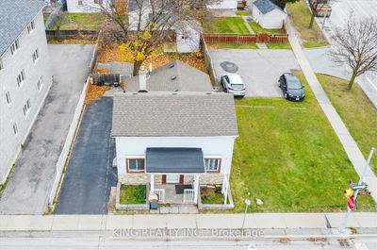Updated Open Concept Bungalow Not Holding Offers! Situated In A Mature Neighbourhood Close To Parks, Schools, Shops, Transit And The 401. Kitchen Features Soft Close Cabinets, Breakfast Bar That Overlooks The Large Living And Dining Room With Picture Windows! Newer Laminate Floors In The Kitchen, Living & Dining room. Second Bedroom Features Hardwood Floors And Walk-out To Newer Deck Overlooking The Private Fenced Yard And Above Ground Pool! Detached 1.5 Garage Has Electricity And Is Actually A Double Wide Once Inside. 2 Separate Driveways To Accommodate Parking For 4 Cars! Finished Top To Bottom, Nothing left to do but move in. A Separate Side Entrance to the basement is great for multigenerational living. Large Rec. Room With Pot Lights in the basement. Newer 3 Piece Bathroom with a 4X5 Ft Shower. 3rd Bedroom Is Very Spacious And Has Above Grade Window. Enjoy Sunny days this summer by the pool or relax under the awning in the shade with a good book. Backyard is very private and fully fenced for your furry friends to enjoy.
详情
- 上市时间: Thursday, May 16, 2024
- 3D看房: View Virtual Tour for 262 Highland Avenue
- 城市: Oshawa
- 社区: Central
- 详细地址: 262 Highland Avenue, Oshawa, L1H 6A8, Ontario, Canada
- 客厅: Laminate, Open Concept, Picture Window
- 厨房: O/Looks Living, Open Concept, Breakfast Bar
- 挂盘公司: Re/Max Hallmark First Group Realty Ltd. - Disclaimer: The information contained in this listing has not been verified by Re/Max Hallmark First Group Realty Ltd. and should be verified by the buyer.

