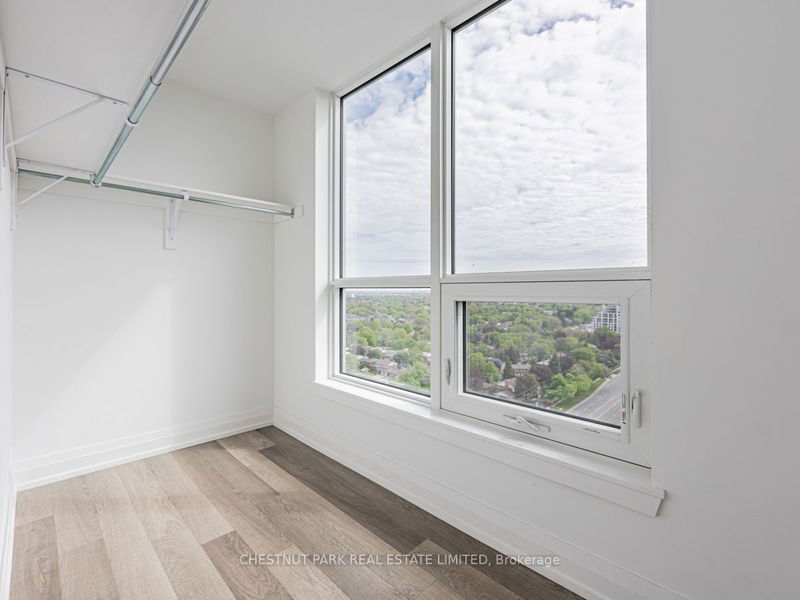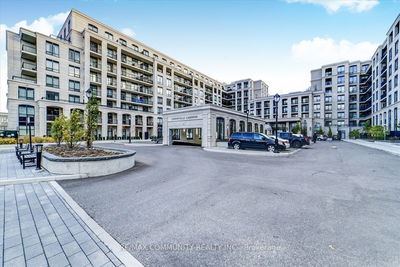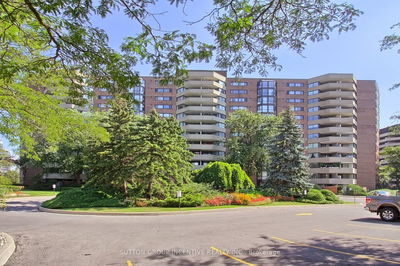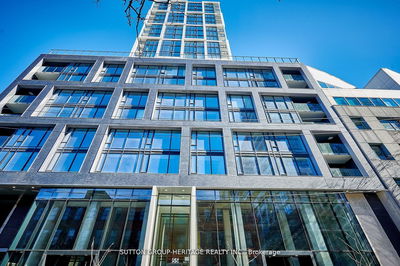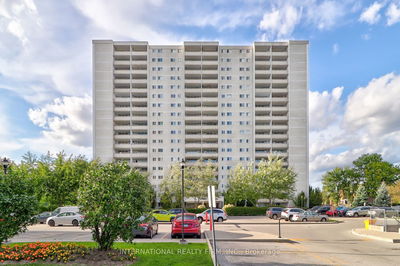Get excited about this unique condo at WISH, by Liberty Developments. Approximately 1400 sq/ft of well-appointed space, and breathtaking panoramic views. Two units combined to allow for family living, young professionals, or empty nesters looking to downsize. This home in the sky offers a modern aesthetic with beautiful hardwood floors, oversized windows and high ceilings that enhance the sense of space and natural light. A three bedroom plus den split floor plan, includes a sleek, European style kitchen, built-in appliances, centre island. Open to living/dining. The large den offers superior versatility! Utilize this grand room as a formal dining room, a family room, home office, or even a 4th bedroom. This condo promises both luxury & practicality. Exercise room, including yoga studio, sports lounge, dog wash, party room and 24 hour concierge. Thank you for showing.
详情
- 上市时间: Tuesday, May 14, 2024
- 3D看房: View Virtual Tour for 2002-3121 Sheppard Avenue E
- 城市: Toronto
- 社区: Tam O'Shanter-Sullivan
- 详细地址: 2002-3121 Sheppard Avenue E, Toronto, M1T 0B6, Ontario, Canada
- 客厅: Hardwood Floor, W/O To Terrace, Sliding Doors
- 厨房: Custom Backsplash, Centre Island, B/I Appliances
- 挂盘公司: Chestnut Park Real Estate Limited - Disclaimer: The information contained in this listing has not been verified by Chestnut Park Real Estate Limited and should be verified by the buyer.




















