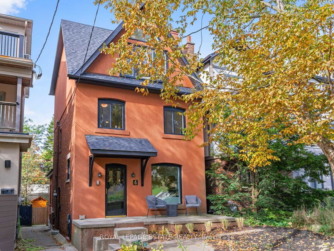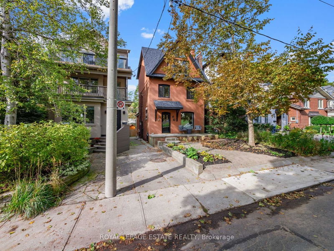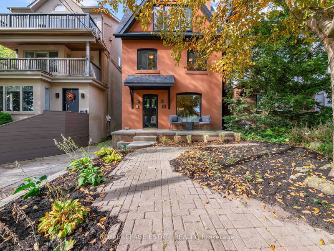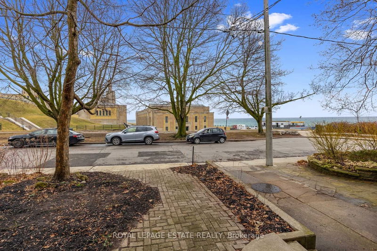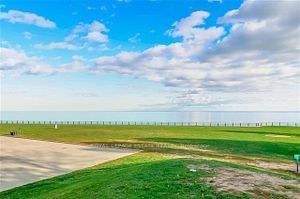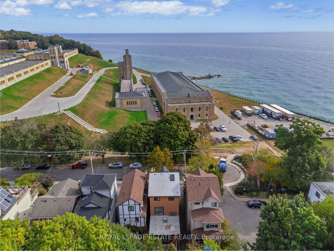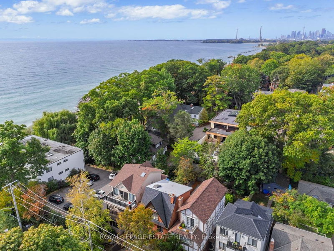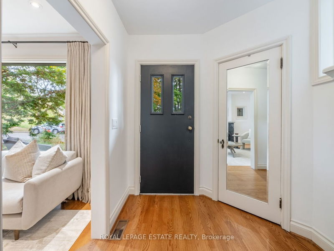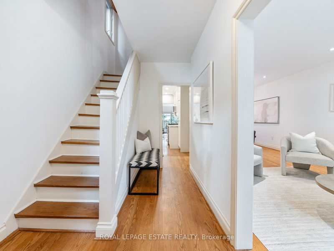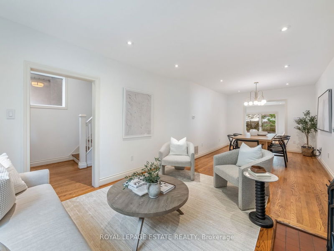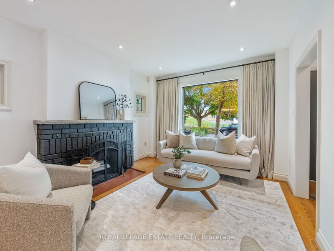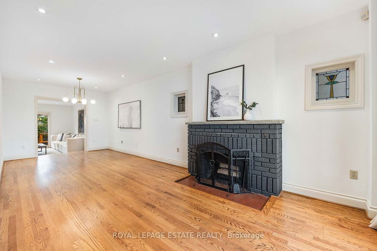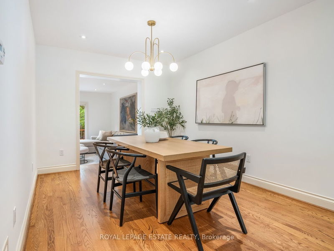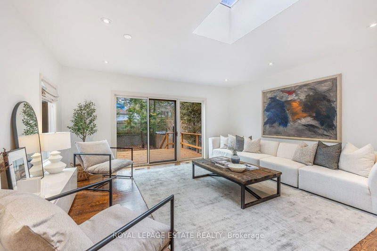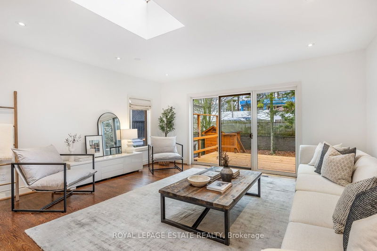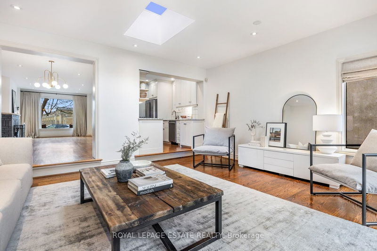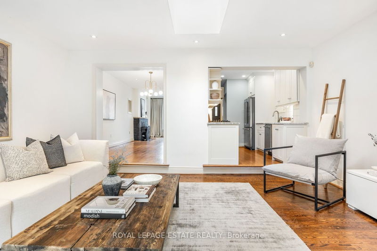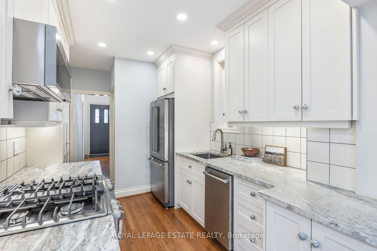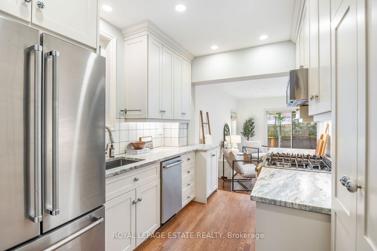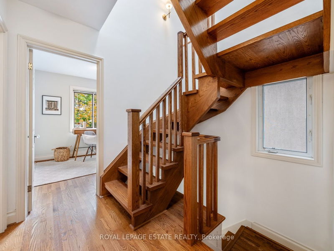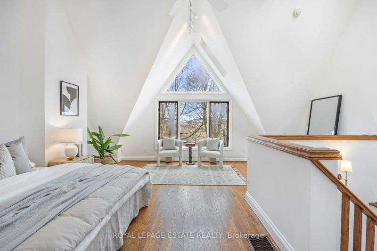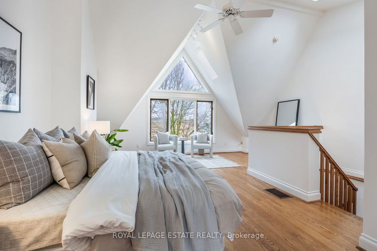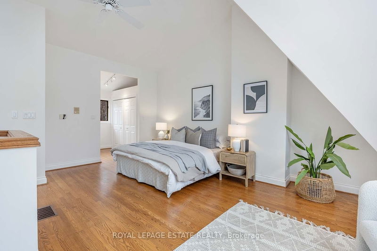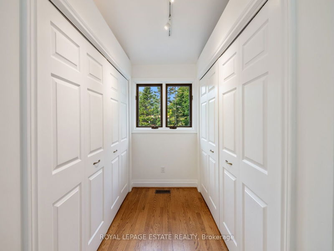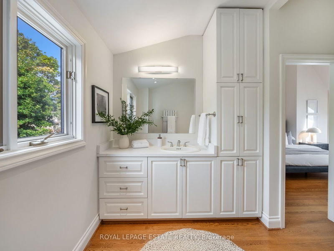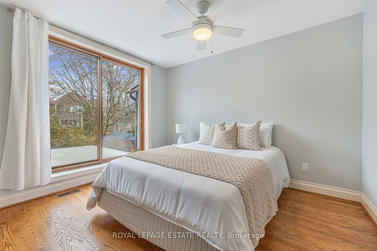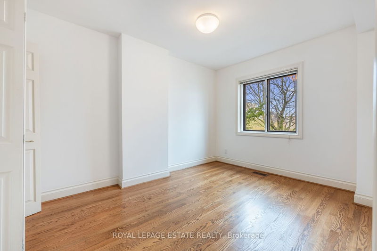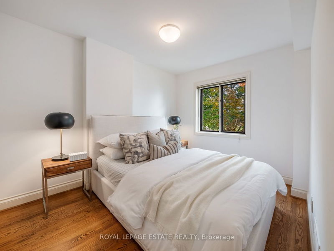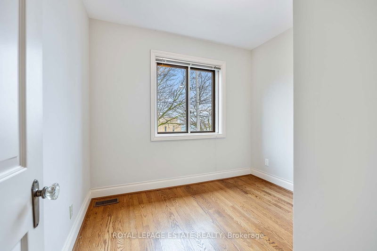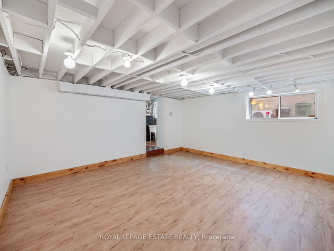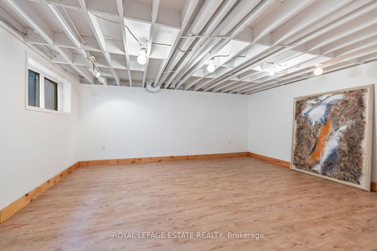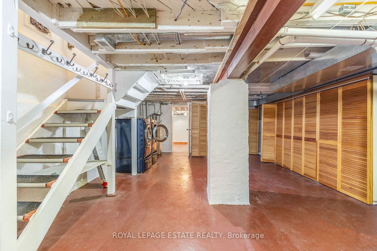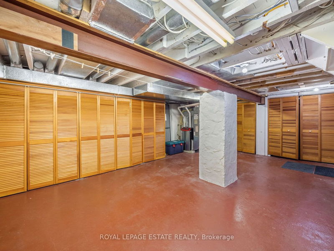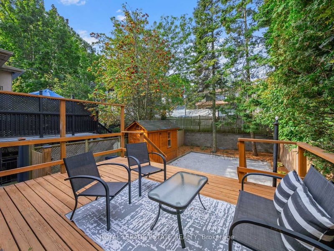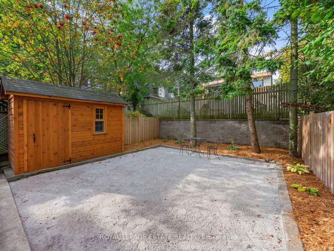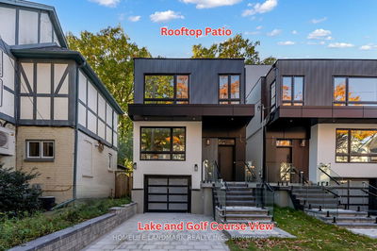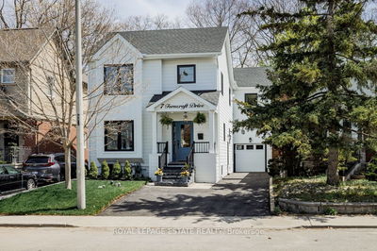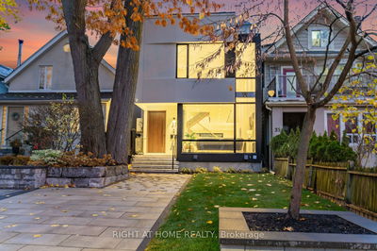Live right beside the Lake! Within steps of the sand & surf, nestled neatly on a quiet cul-de-sac ending at the water's edge, this prime Beach large detached 4 bedroom 3 storey home is as special as its location. The year-long Panoramic lake views from the property & house are spectacular, and unrivalled at this price point. You will be hard pressed to find another property this close to the lake at this price! The light & bright interior layout is perfect for Beach family living & entertaining, featuring a recently reno'd ergonomic designed kitchen w/stainless steel appliances & airy living & dining rooms w/rich hardwood flooring, that opens up to the spacious main floor sun-filled family room w/rich hardwood flooring, skylight, & walkout to the west facing deck & fenced yard. The 2nd floor bedrooms all have great closet space & hardwood floors, while the 3rd floor primary bedroom is just spectacular, boasting soaring ceilings & awesome lake views; 3-pc ensuite bath; dressing area w/H+H closets; and quiet lounge area to watch the waves. The full lower level has a sizeable finished recreation/games room, while the other half has all the storage & space that families require, with a convenient separate side entrance, that could compliment In-Law apt potential. **Permit Parking on the street is usually available at most hours **PLEASE NOTE: A PROFESSIONAL FRONT PAD PARKING VIABILITY ASSESSMENT & SITE PLAN HAS BEEN COMPLETED BY GREEN APPLE LANDSCAPING, CONFIRMING THAT THE PROPERTY WILL MEET CITY'S PHYSICAL/SITE SIZE APPLICATION CRITERIA TO INSTALL A GENEROUS FRONT PAD PARKING SPACE** Front Pad Permit Application drawings are included in sale price along with professional Backyard Landscaping drawings. Adding Front Pad Parking would add tremendous value to this already terrific home & superior Beach location!
详情
- 上市时间: Monday, May 13, 2024
- 城市: Toronto
- 社区: The Beaches
- 交叉路口: South Of Queen St. 2nd House from the Beach & Lake! Exceptional Lake Vistas!
- 客厅: Picture Window, Overlook Water, Open Concept
- 厨房: Modern Kitchen, Stainless Steel Appl, O/Looks Family
- 家庭房: Hardwood Floor, W/O To Deck, O/Looks Backyard
- 挂盘公司: Royal Lepage Estate Realty - Disclaimer: The information contained in this listing has not been verified by Royal Lepage Estate Realty and should be verified by the buyer.

