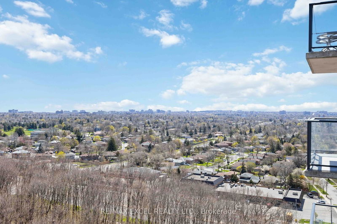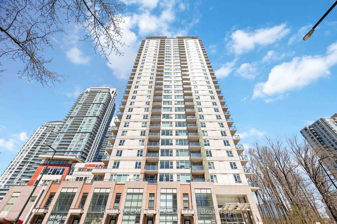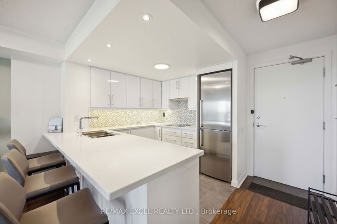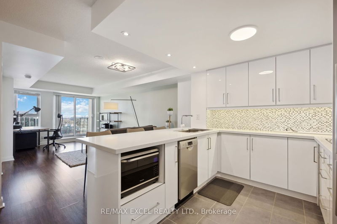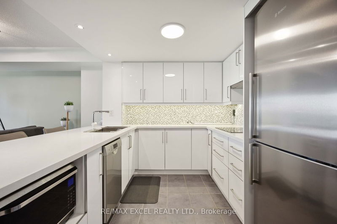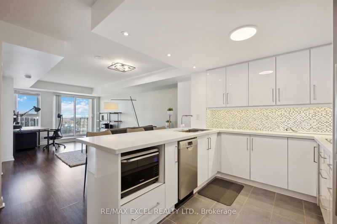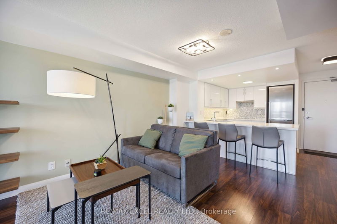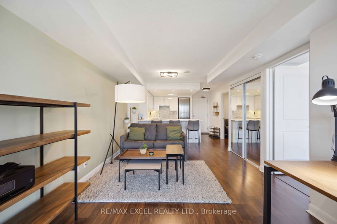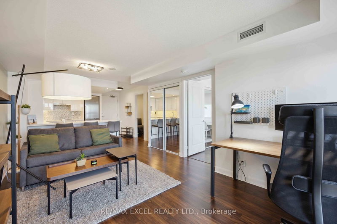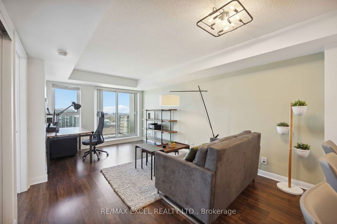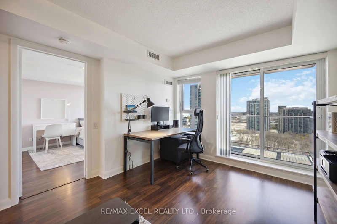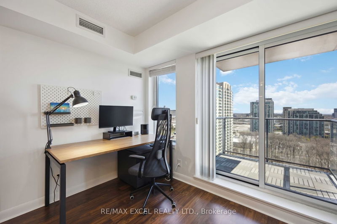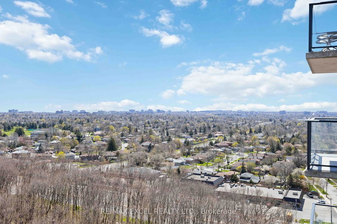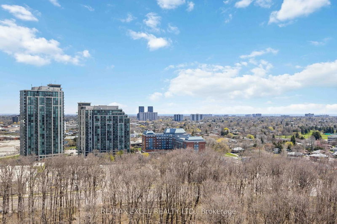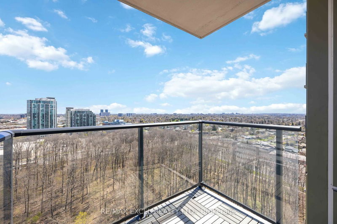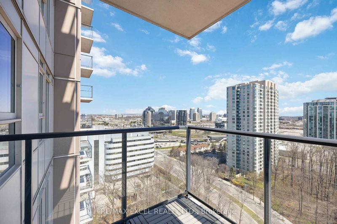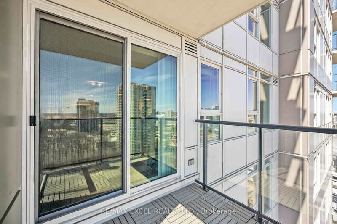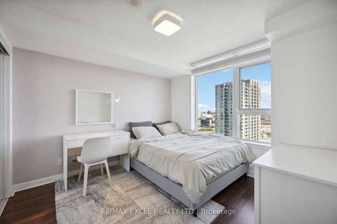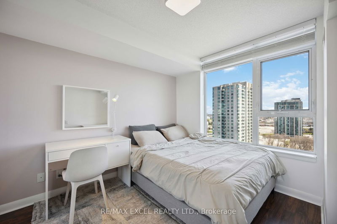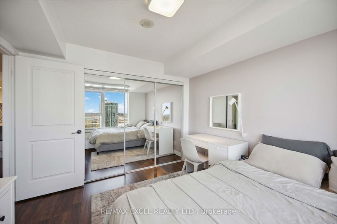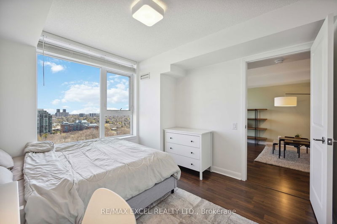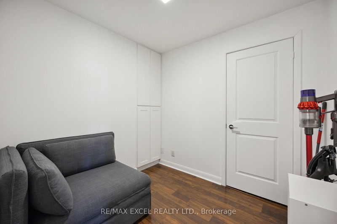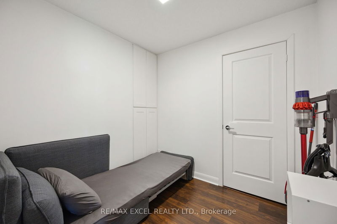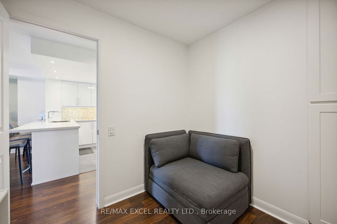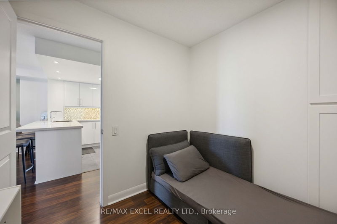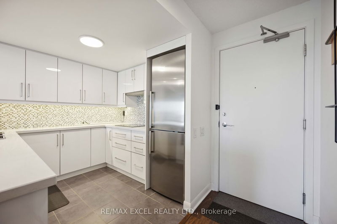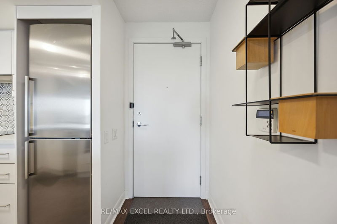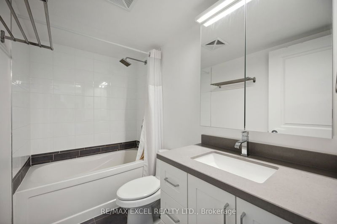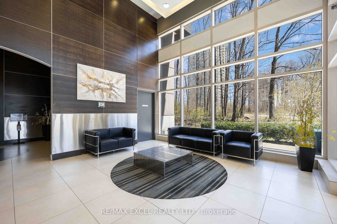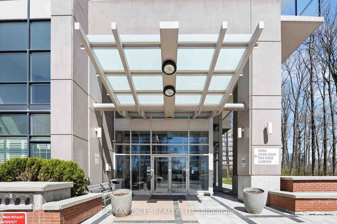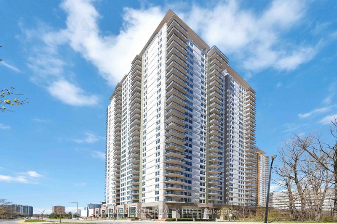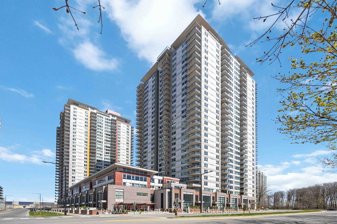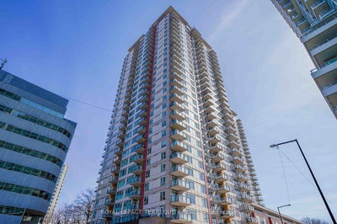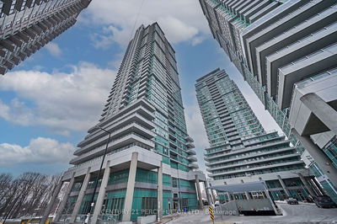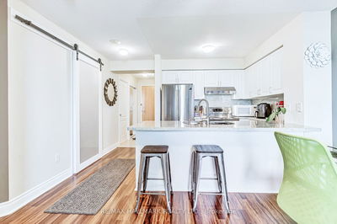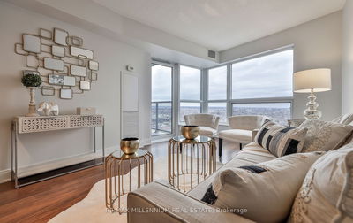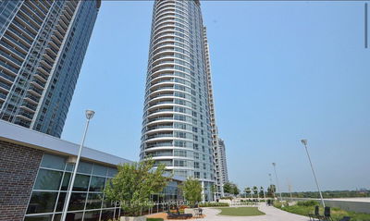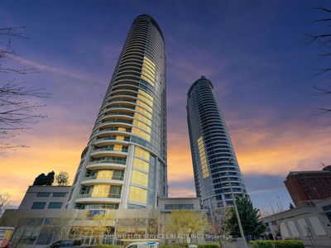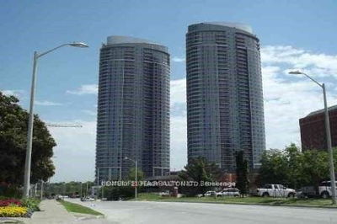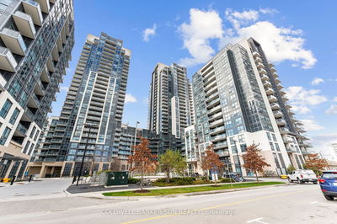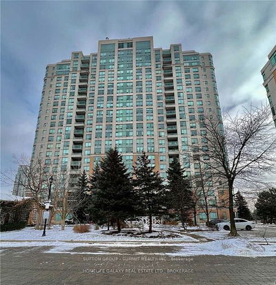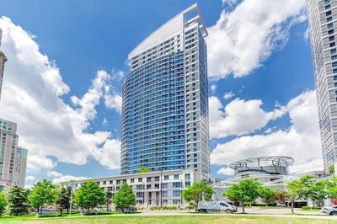Welcome to Discover the Charm of This Spacious, Bright, and Upgraded 1-Bedroom + Den Condo in the Luxury Centro Towers! With 9 Ft Ceilings and Unobstructed Views, It Offers a Perfect Blend of Serene Tree-Lined Scenery and Vibrant City Life. The Fully Renovated Kitchen Boasts Quartz Countertops, a Stylish Backsplash, Breakfast Bar, Pot Lights, and Sleek High Gloss Cabinets with Under-Mount Lighting. The Functional Open Concept Floorplan Includes a Large Sliding Door Walk-Out Balcony, Allowing You to Enjoy the View While Cooking, Dining, or Simply Relaxing. Designer Paint in the Living Room Adds a Touch of Elegance. The Generously Sized Master Bedroom Features a Large Closet and Window, Creating a Cozy Atmosphere. The Spacious Den Can Easily Serve as a Second Bedroom. Custom Made Built-in Cabinet Included. The Bathroom Has Been Upgraded with a New Vanity and Mirrored Cabinet. Laminate Flooring Throughout. 1 Parking Included. Steps Away from Scarborough Town Center, TTC / GO Train Station, Bus Terminal and Easy Access to the 401. Close to Restaurants, Theaters, and the YMCA/Community Center. Excellent Amenities Including an Indoor Pool, Gym, Sauna, Party Room, BBQ Area, Guest Suites, and More. Whether You're a First-Time Homebuyer or an Investor, This Condo Is Perfect for You!
详情
- 上市时间: Sunday, May 12, 2024
- 3D看房: View Virtual Tour for 2103-190 Borough Drive
- 城市: Toronto
- 社区: Bendale
- 详细地址: 2103-190 Borough Drive, Toronto, M1P 0B6, Ontario, Canada
- 客厅: W/O To Balcony, Combined W/Dining, Laminate
- 厨房: Quartz Counter, Backsplash, Pot Lights
- 挂盘公司: Re/Max Excel Realty Ltd. - Disclaimer: The information contained in this listing has not been verified by Re/Max Excel Realty Ltd. and should be verified by the buyer.

