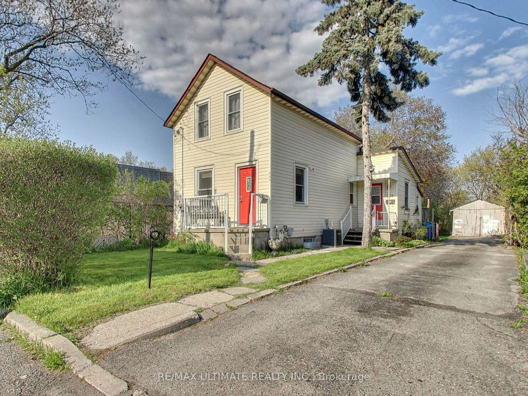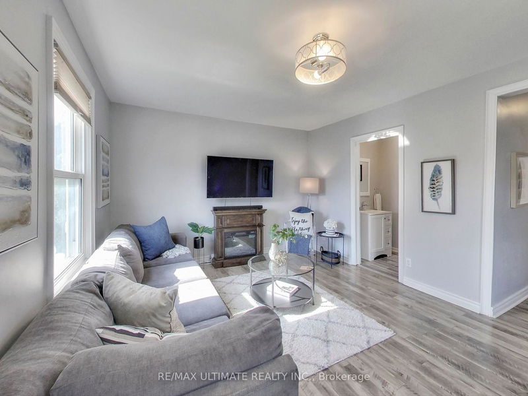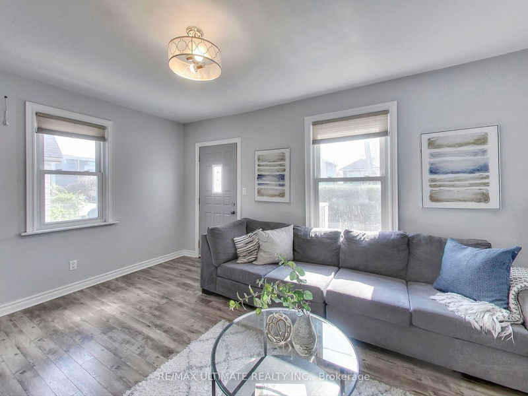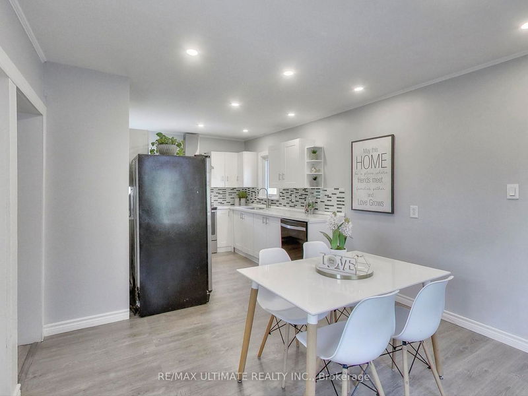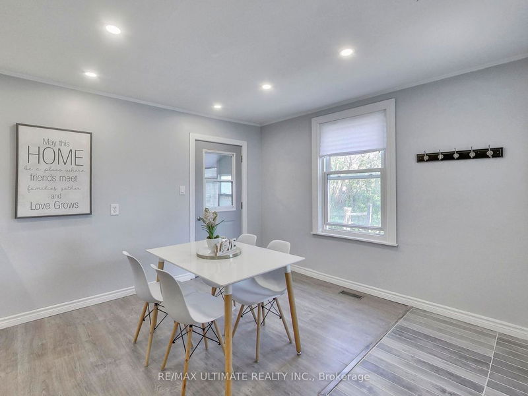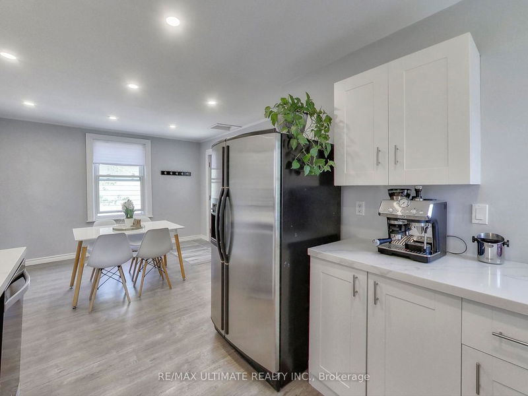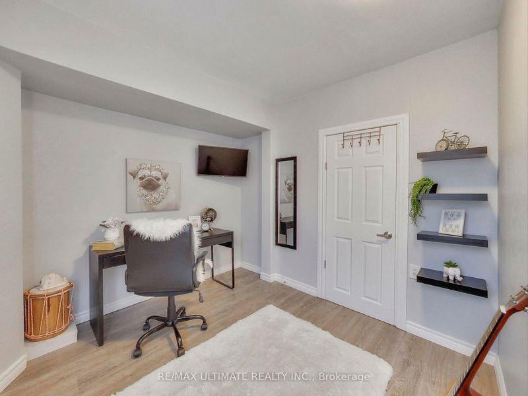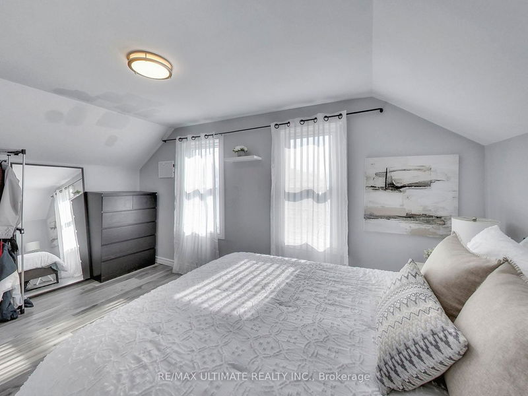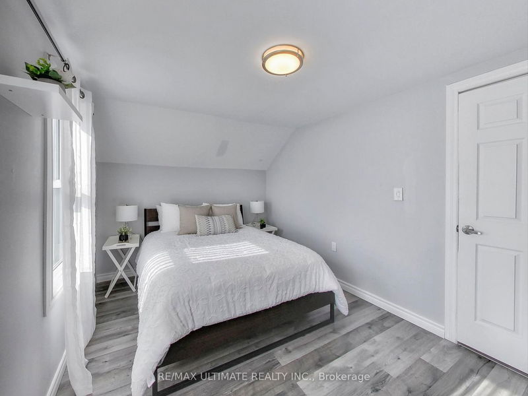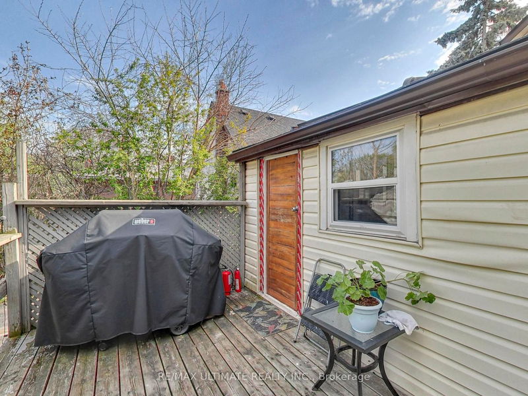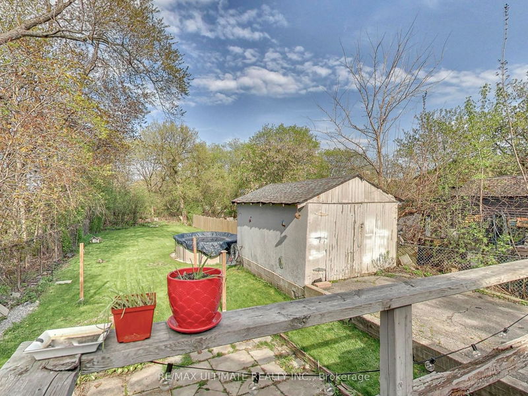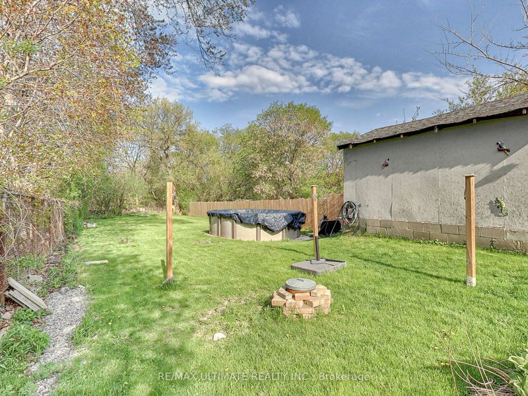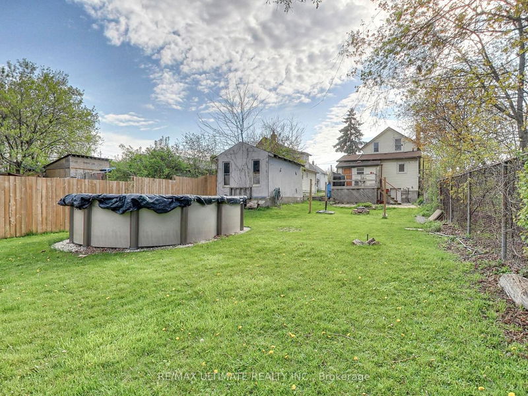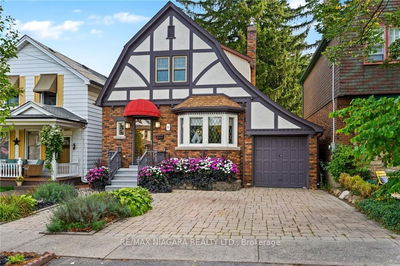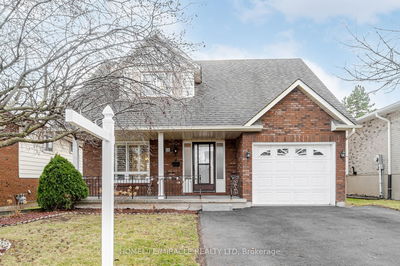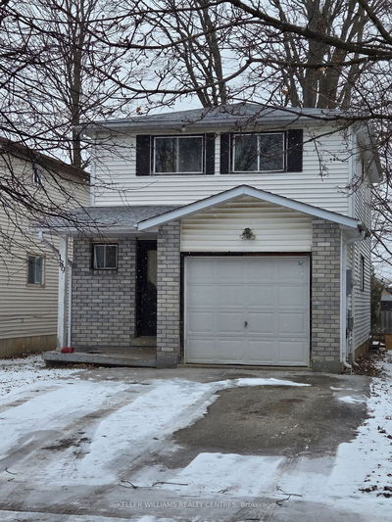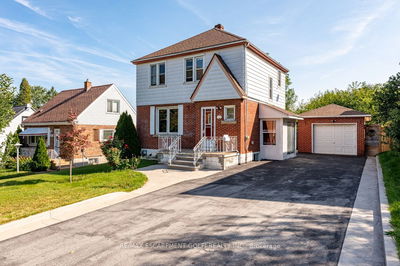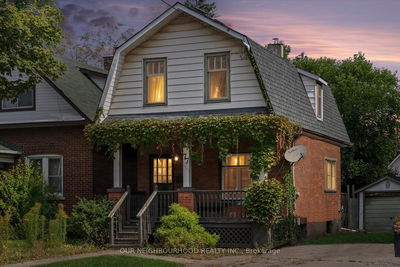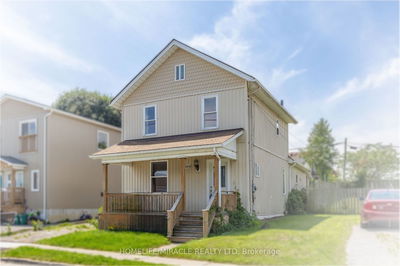Completely Renovated Detached 3-Bedroom + 1.5 Baths in the desirable Lakeview neighbourhood of Oshawa, nestled on a Massive 40 x 248 Ft deep Lot. The Main Floor features a living room flooded with natural light from multiple windows, a Modern White Kitchen with Quartz Counters, double undermount sinks, and Stainless Steel Appliances. A convenient 2-piece powder room and a versatile 3rd bedroom which could be used as a Den/Office if working from home. Upstairs there are two bedrooms including a spacious primary bedroom, along with a new spa-like bathroom with massive glass shower. This home features a unique layout with 3 entrances (front, side and rear), along with a Private Driveway, large fenced yard & garden shed. The unfinished basement presents an enormous potential for the long-term savvy investor. Conveniently located near a wealth of amenities and services including Shopping centers, Transit, Restaurants, Schools, and Entertainment options. For Commuters, easy access to Highway 401 and the Oshawa GO Transit station ensures seamless travel throughout the Greater Toronto Area and beyond.
详情
- 上市时间: Thursday, May 09, 2024
- 3D看房: View Virtual Tour for 629 Oxford Street
- 城市: Oshawa
- 社区: Lakeview
- 详细地址: 629 Oxford Street, Oshawa, L1J 3V7, Ontario, Canada
- 客厅: Laminate, Open Concept, Window
- 厨房: Laminate, Combined W/Dining, Modern Kitchen
- 挂盘公司: Re/Max Ultimate Realty Inc. - Disclaimer: The information contained in this listing has not been verified by Re/Max Ultimate Realty Inc. and should be verified by the buyer.

