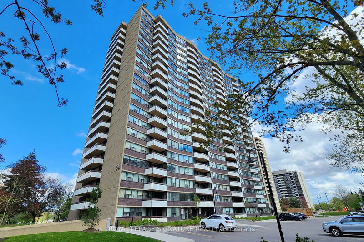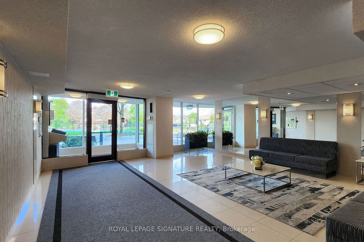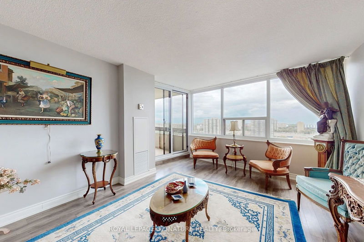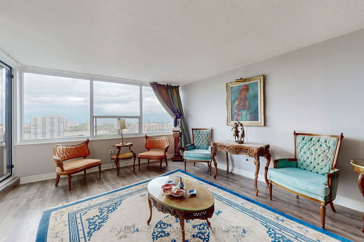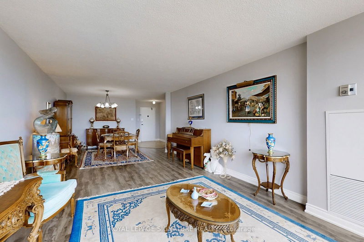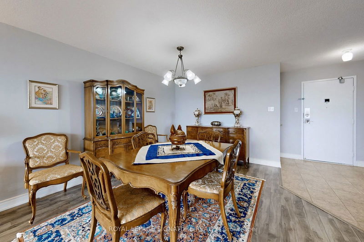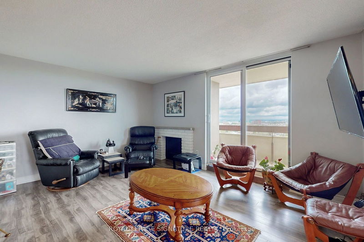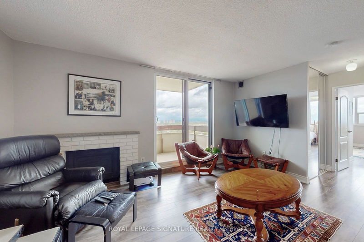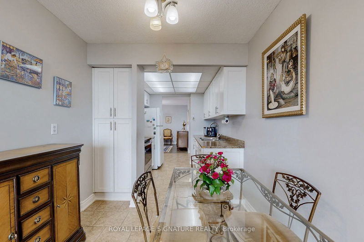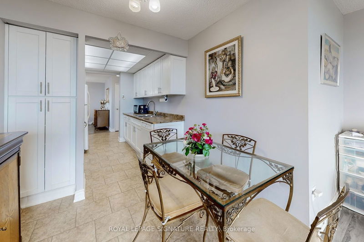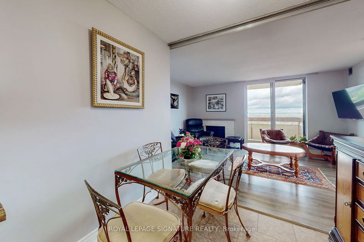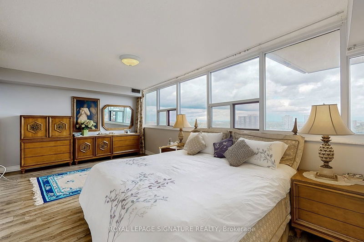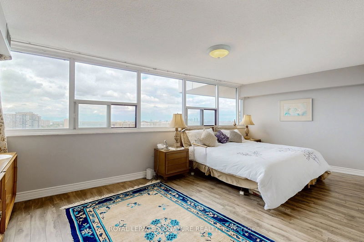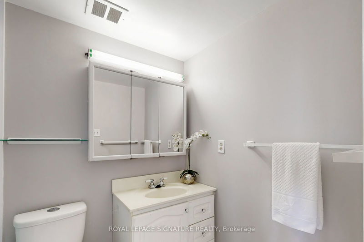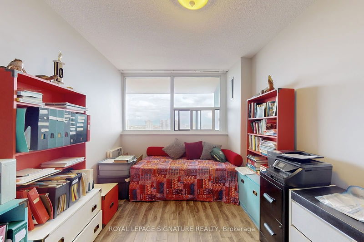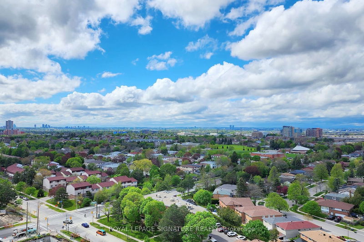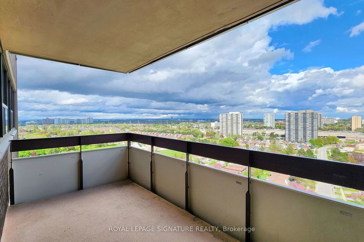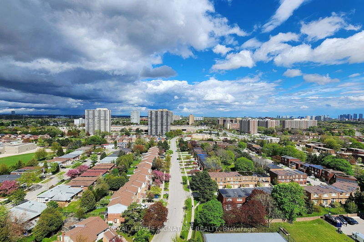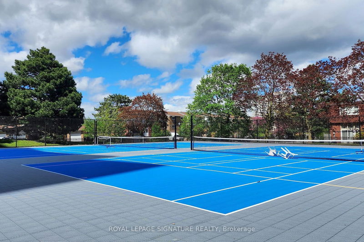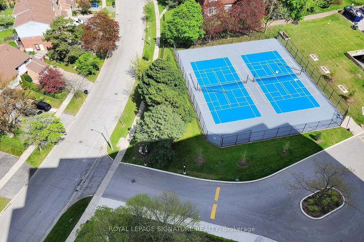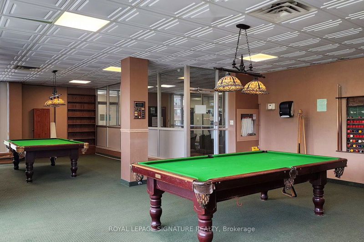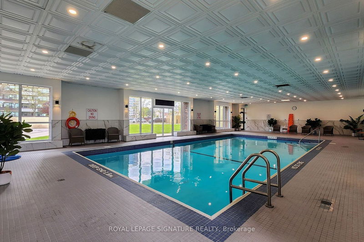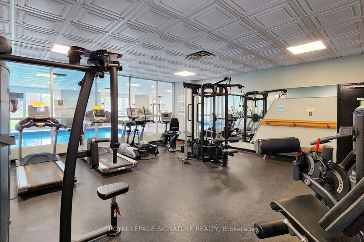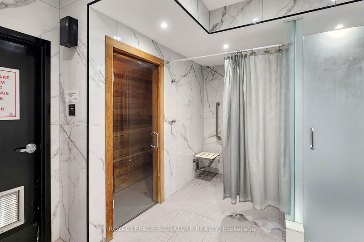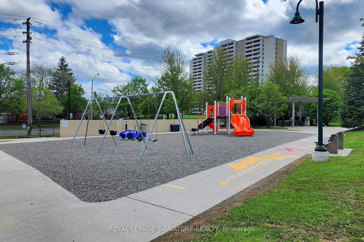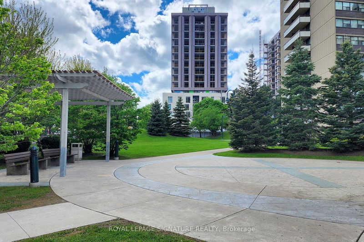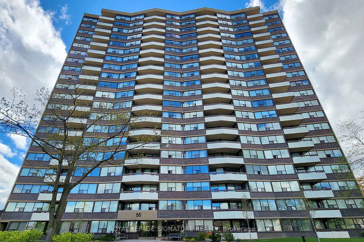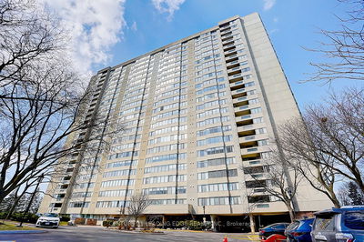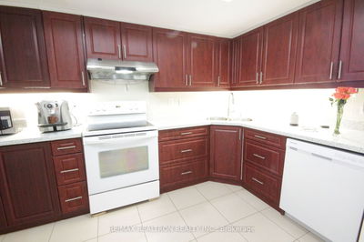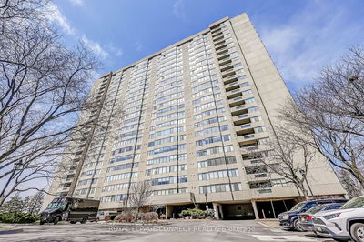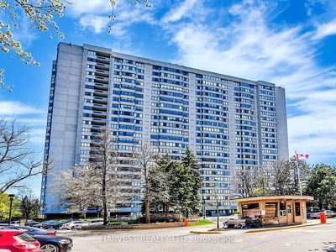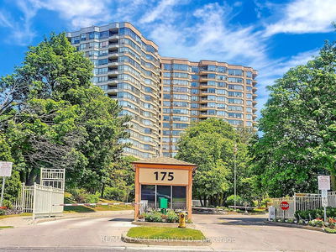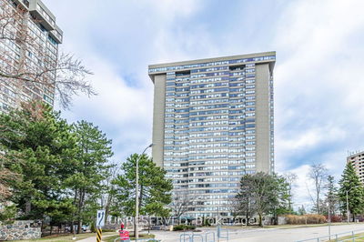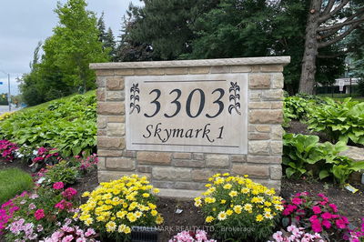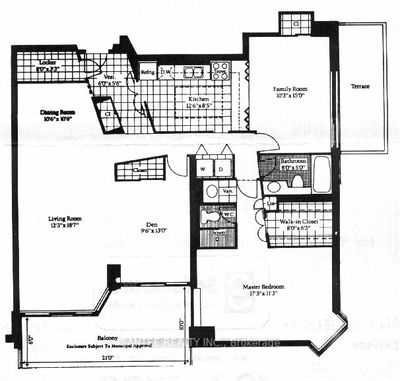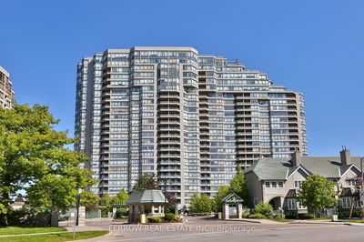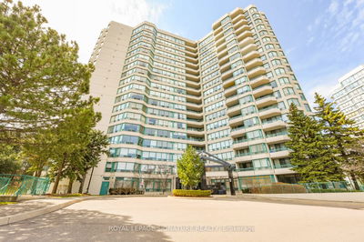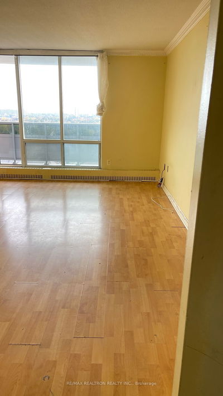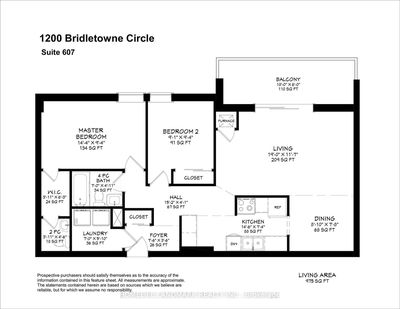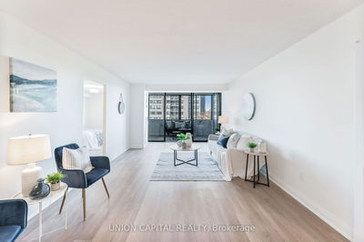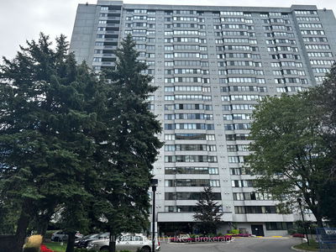Welcome to the Fantastic, Highly Sought After Royal Crest Towers By Tridel. This Sun Filled, Spacious, Almost 1500 SF Large Corner Suite Features 2 Bedrooms + Family Rm, 2 Full Baths & 2 balconies With Unobstructed North & East Views!! Immaculate, Abundant with Natural light, The Open concept Living/Dining Is perfect for Entertaining with large windows & W/O to East facing Balcony. The Eat-in, Galley Style Kitchen Opens to a Large Family/Den Area with Fireplace and W/Out To 2nd Balcony. Generous Size Primary Bedroom with 3pc Ensuite, Walk/In Closets. Ample Storage Space, Closets, Ensuite Laundry, Ensuite Locker & 1 Prkg Spot. Wonderful Amenities : Gym, Indoor Pool, Sauna, Tennis Courts, Billiard Rm, Library, Party Rm, Children Playground, Visitor Parking. Condo Fees Are All Inclusive + Internet & Cable Tv. Ideally Located Steps To Shopping Malls, TTC, Subway, Schools, Seneca College, Hospital, Hwy 404 & 401. Truly The Perfect Home for Growing Families or Downsizers!
详情
- 上市时间: Friday, May 10, 2024
- 3D看房: View Virtual Tour for 1903-55 Huntingdale Boulevard
- 城市: Toronto
- 社区: L'Amoreaux
- 交叉路口: Pharmacy /Finch Ave E
- 详细地址: 1903-55 Huntingdale Boulevard, Toronto, M1W 2N9, Ontario, Canada
- 客厅: Laminate, Open Concept, W/O To Balcony
- 厨房: Ceramic Floor, B/I Dishwasher, Pantry
- 家庭房: Laminate, Fireplace, W/O To Balcony
- 挂盘公司: Royal Lepage Signature Realty - Disclaimer: The information contained in this listing has not been verified by Royal Lepage Signature Realty and should be verified by the buyer.

