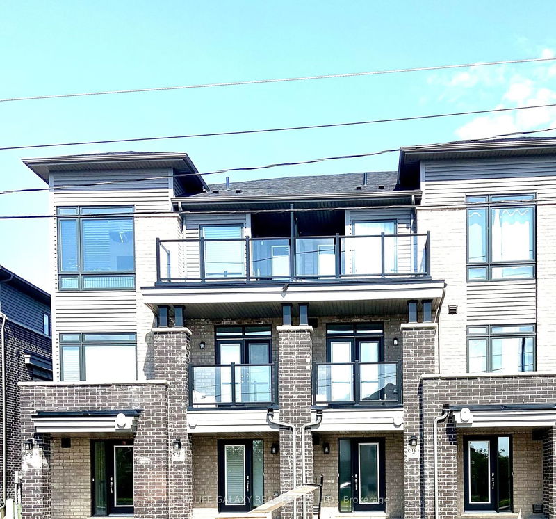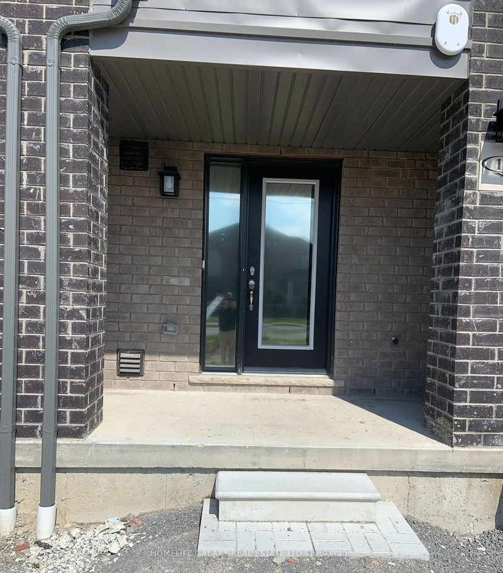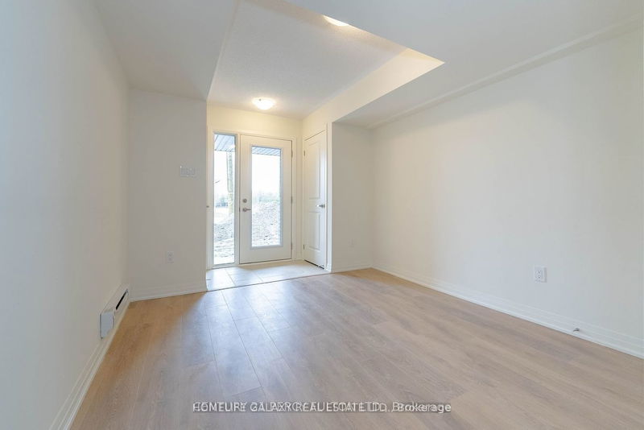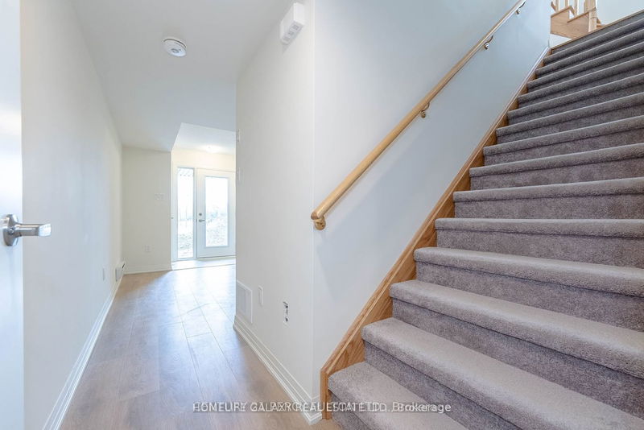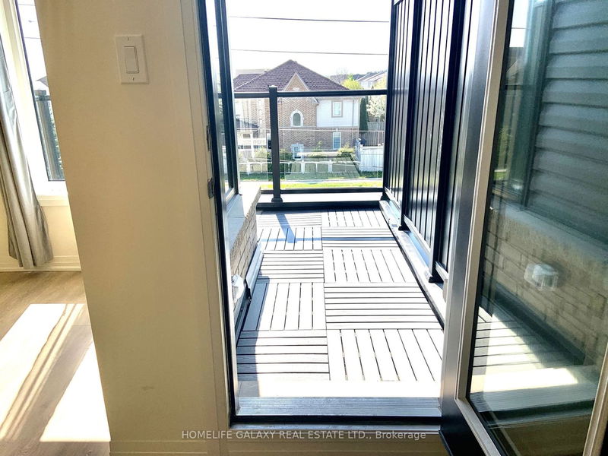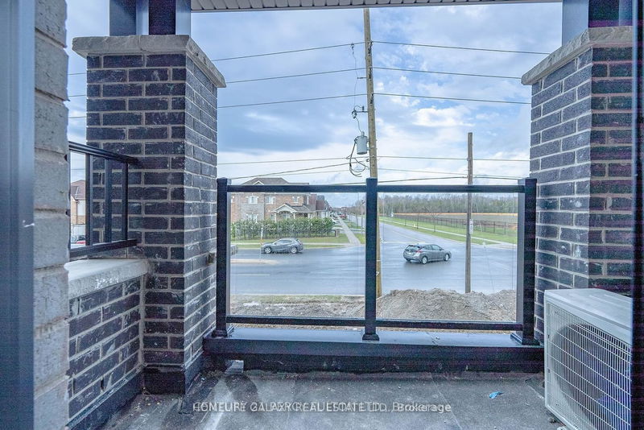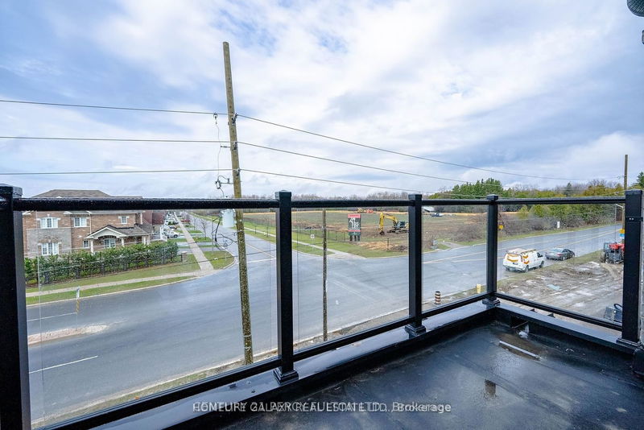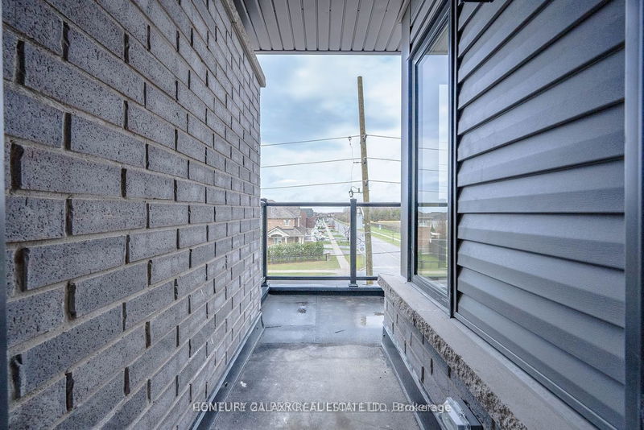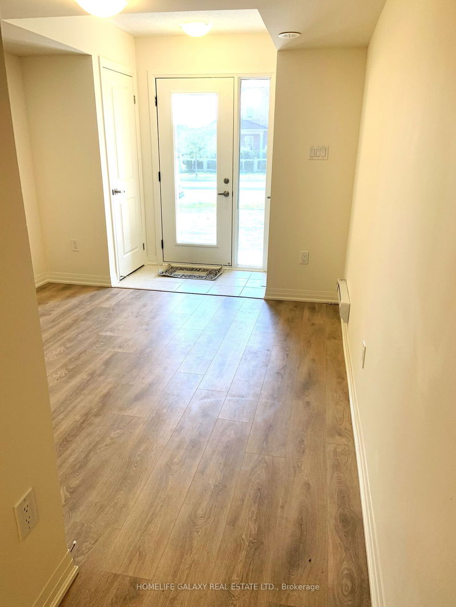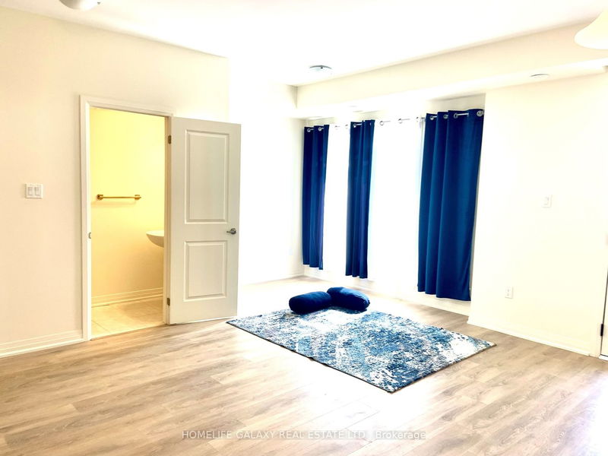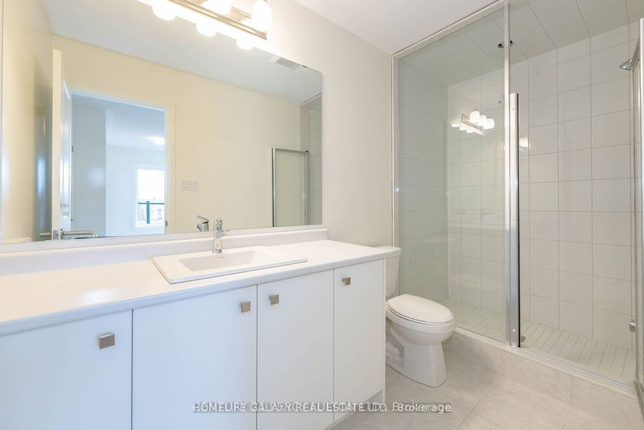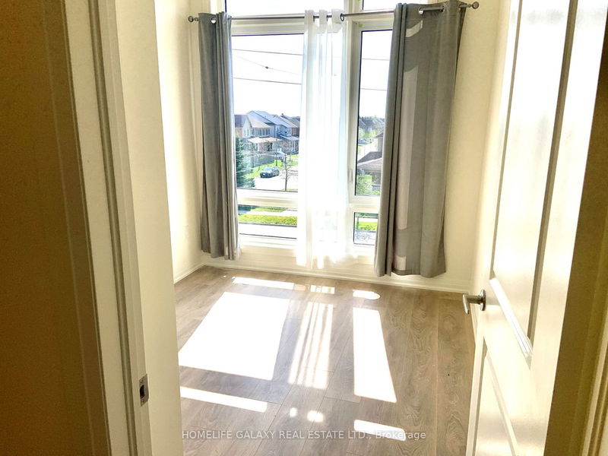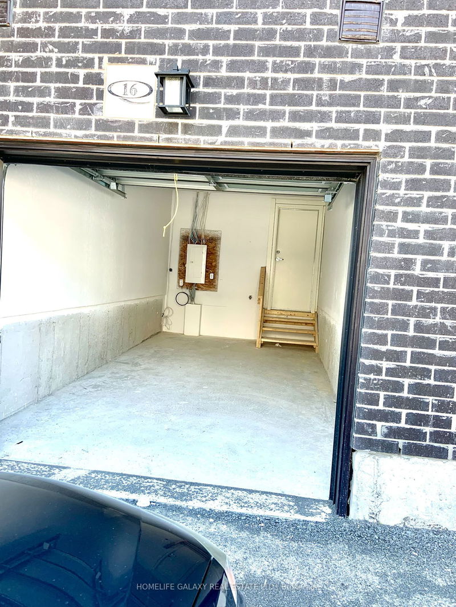This brand new home features 2 bedrooms, 3 bathrooms with practical Layout & 2 parking spots, and spacious. As you enter, you're greeted by 9 ft. ceilings on the main floor, creating an open and airy atmosphere. The main floor also features a bright Living room, as well as convenient access to a one-car garage. Designer ceramic flooring adds a touch of elegance to the foyer and all bathrooms, On the second floor a stunning kitchen beautiful white cabinets, and all brand new SS appliances and state customized backsplash. The kitchen flows into the dining room, which opens up to a spacious terrace, On the opposite end of the floor, the family room features extra-large picture windows, filling the space with natural light and creating a warm and inviting ambiance. Third floor, where the large primary bedroom awaits. This serene retreat boasts a 3-piece ensuite bathroom and awalk-in closet, with a perfect blend of comfort and luxury. Steps to the Garden Taunton Mall and public transport.
详情
- 上市时间: Friday, May 10, 2024
- 城市: Whitby
- 社区: Taunton North
- 交叉路口: Garden St & Taunton Rd
- 客厅: Access To Garage, Laminate, W/O To Yard
- 家庭房: Large Window, Open Concept, W/O To Balcony
- 厨房: Stainless Steel Appl, Backsplash, Open Concept
- 挂盘公司: Homelife Galaxy Real Estate Ltd. - Disclaimer: The information contained in this listing has not been verified by Homelife Galaxy Real Estate Ltd. and should be verified by the buyer.

