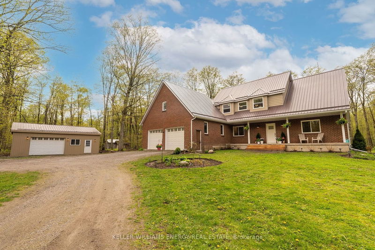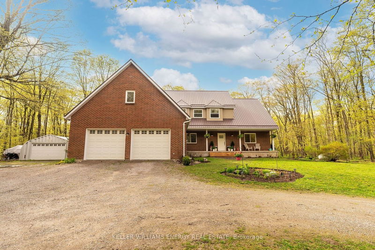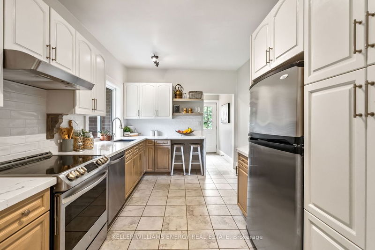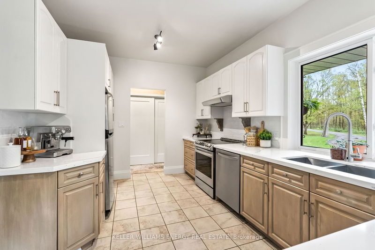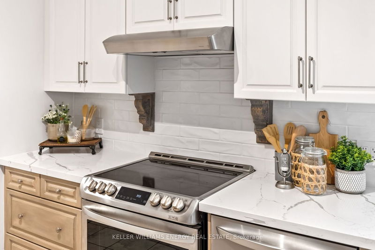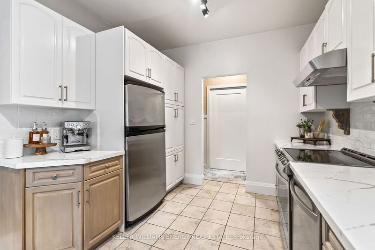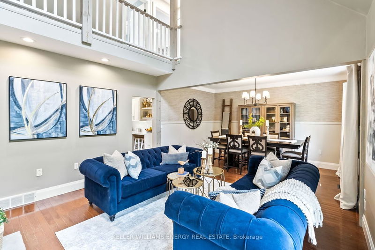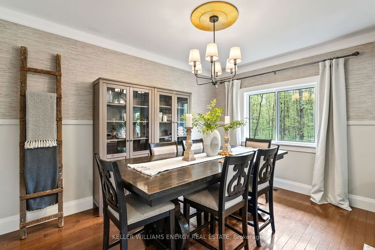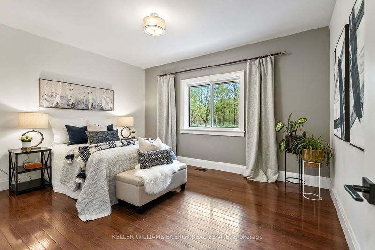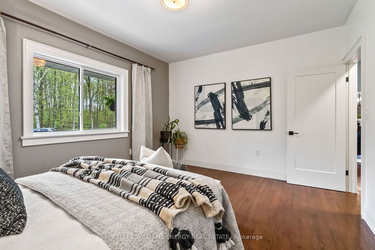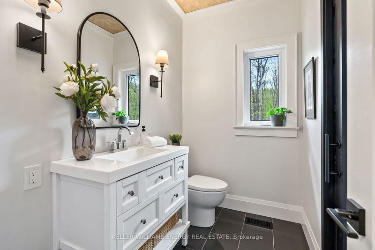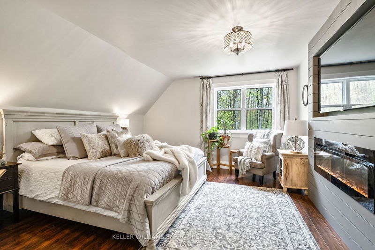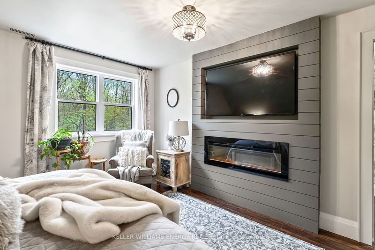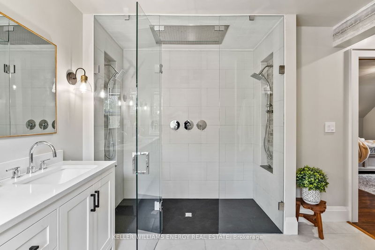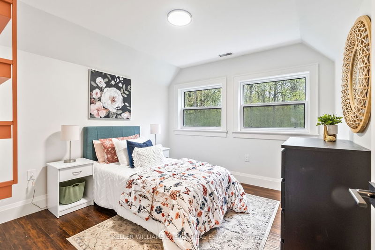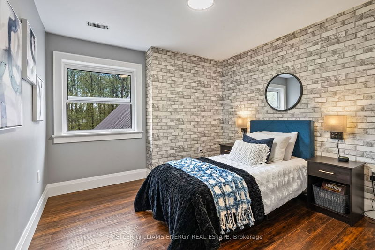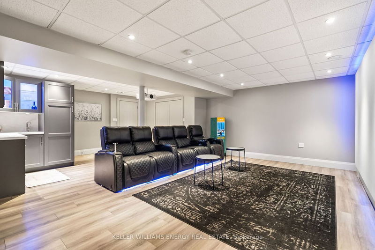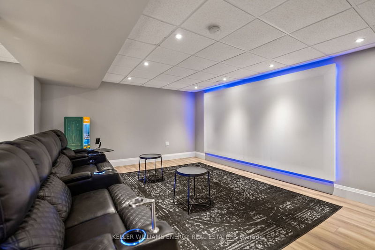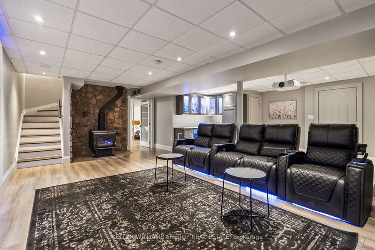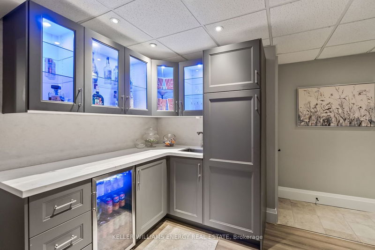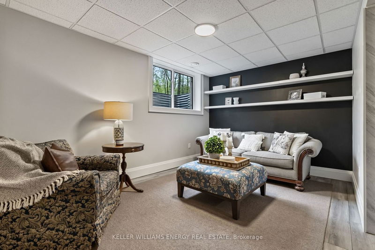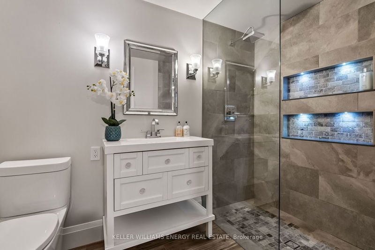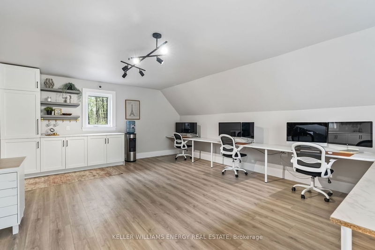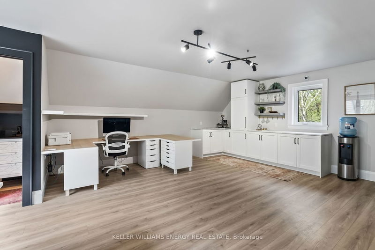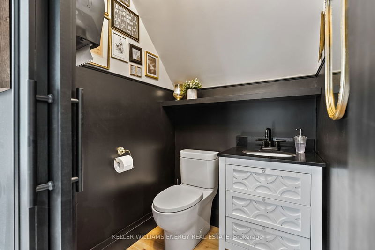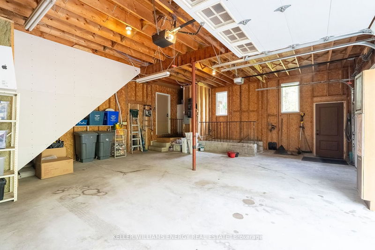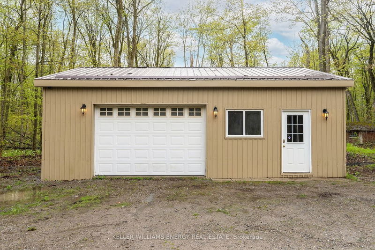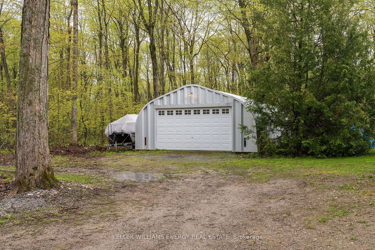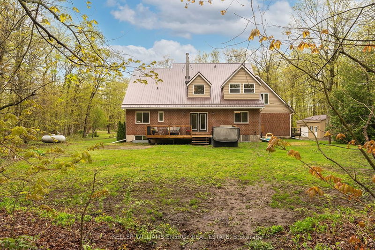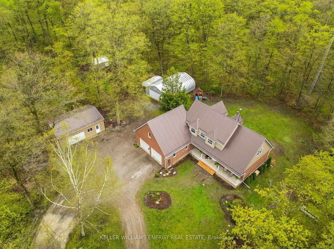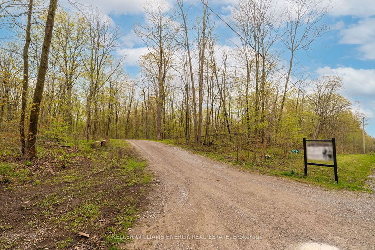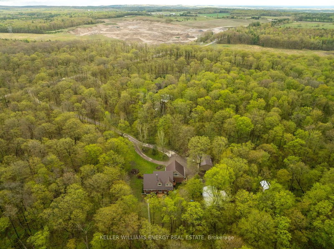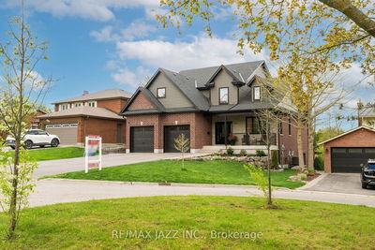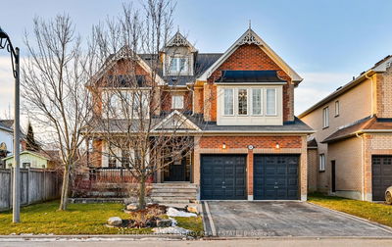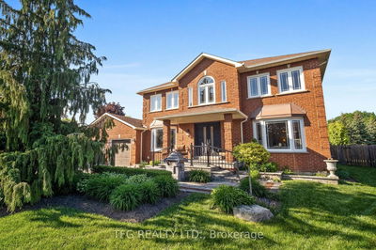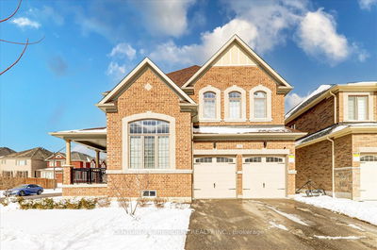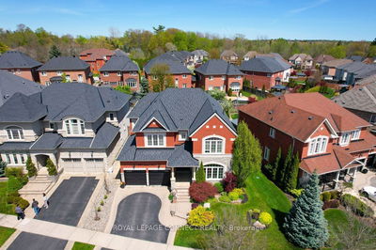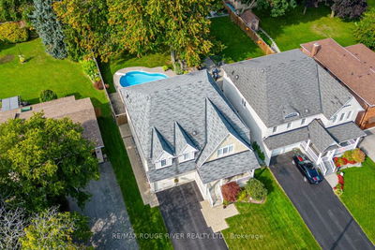A myriad of opportunities exists for the Buyer searching for 10 acres of outdoor fun plus snowmobile trails, hiking and horse riding close by. Need outdoor space to store the toys? No problem....this immaculate 2 storey home features a Detached Workshop, separate Steel Building Plus an Attached 2 Car Garage with a Private entrance to a Bonus man cave/office, 2pc bath, heat and air conditioning. Multi-generational lower level with walk-up to the garage, wet bar, media entertainment area, den with combined bedroom, 3 pc bath & egress window. Main floor features bedroom, bathroom, laundry, cathedral ceilings in the living room with wood burning stove, and mudroom. 3 additional bedrooms upstairs with master featuring electric fireplace, walk-in closet, double shower with rain-head & steam shower!
详情
- 上市时间: Thursday, May 09, 2024
- 3D看房: View Virtual Tour for 9534 Murphy Road
- 城市: Clarington
- 社区: Rural Clarington
- 详细地址: 9534 Murphy Road, Clarington, L1C 3K6, Ontario, Canada
- 厨房: Quartz Counter, Stainless Steel Appl, W/O To Deck
- 家庭房: Fireplace, W/O To Deck, Open Concept
- 挂盘公司: Keller Williams Energy Real Estate - Disclaimer: The information contained in this listing has not been verified by Keller Williams Energy Real Estate and should be verified by the buyer.

