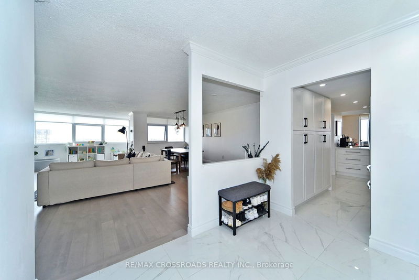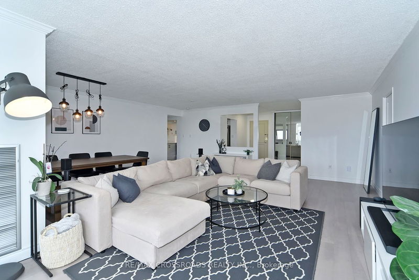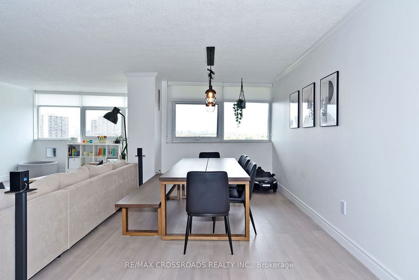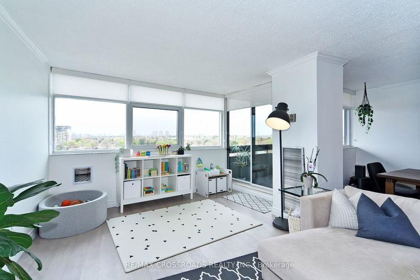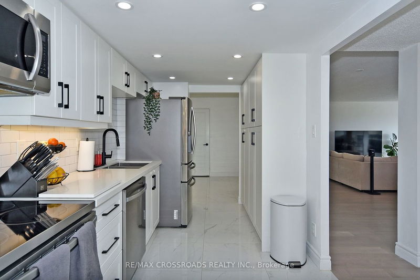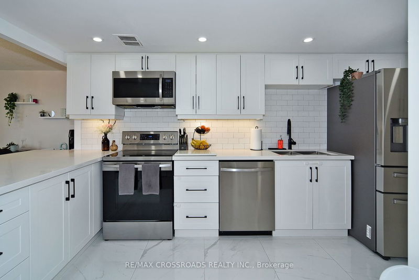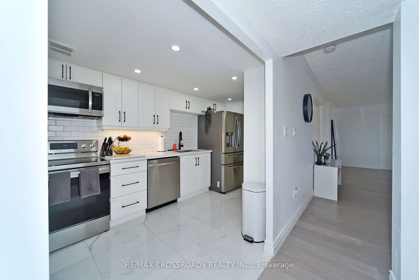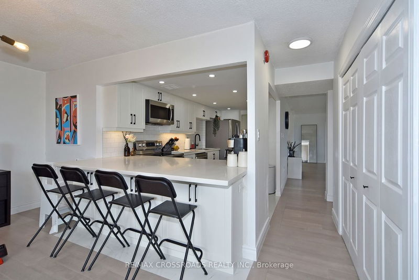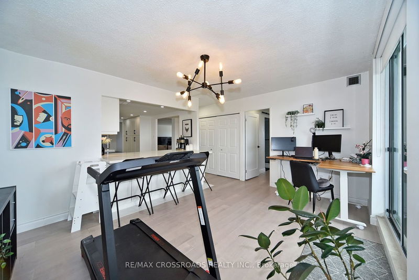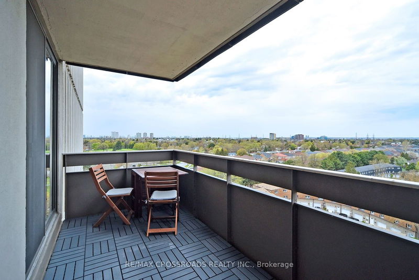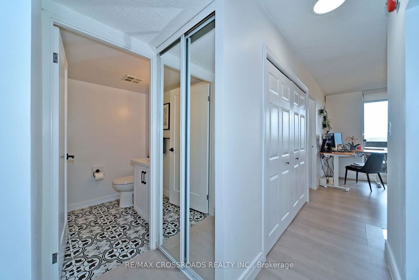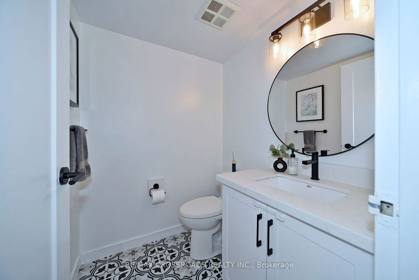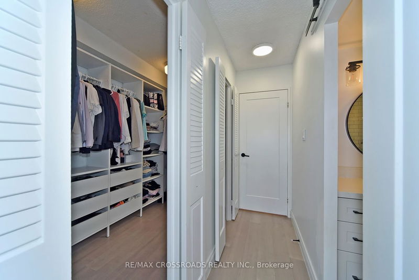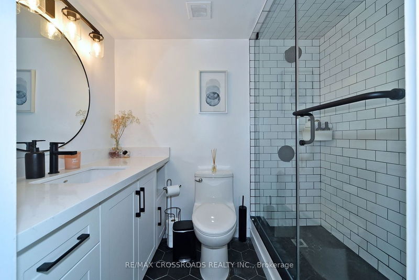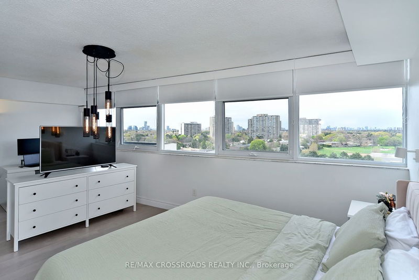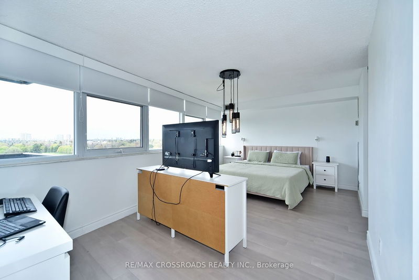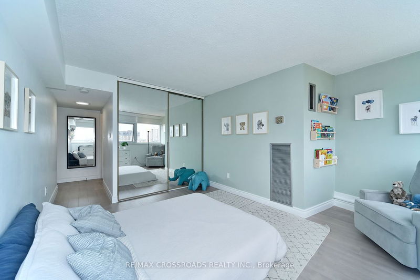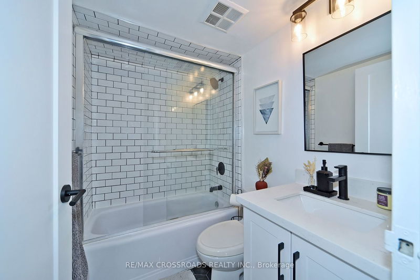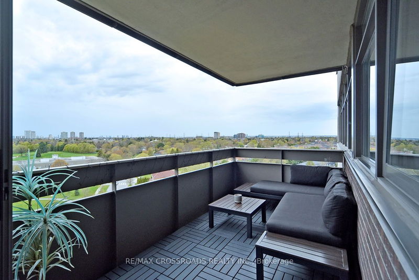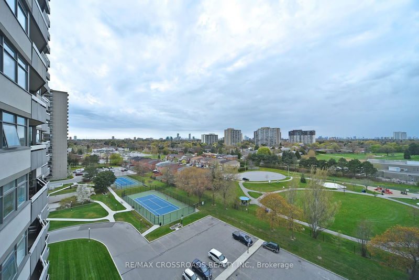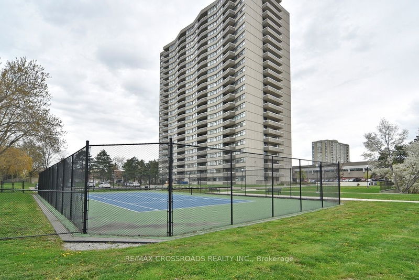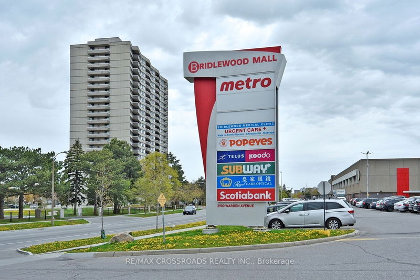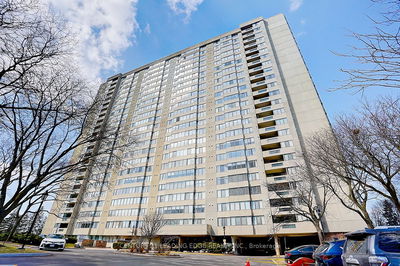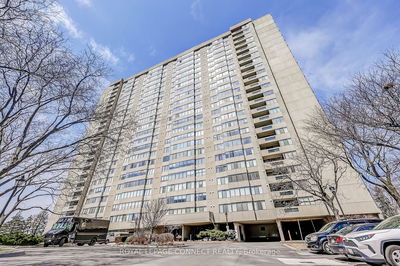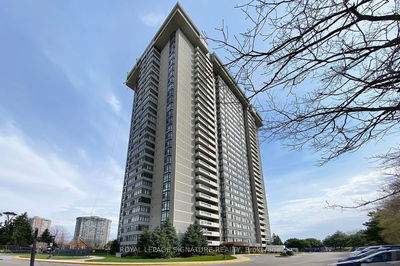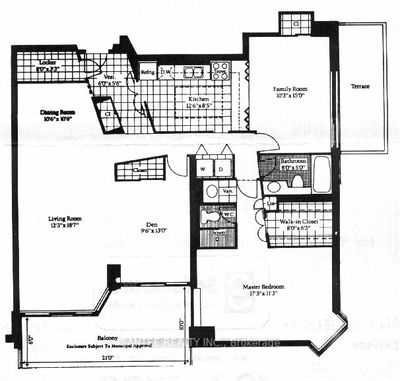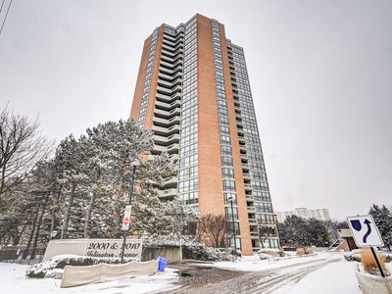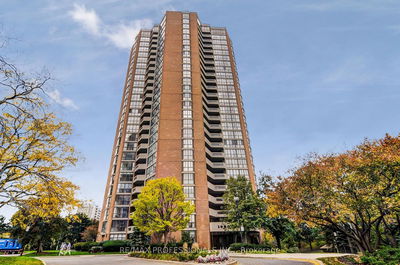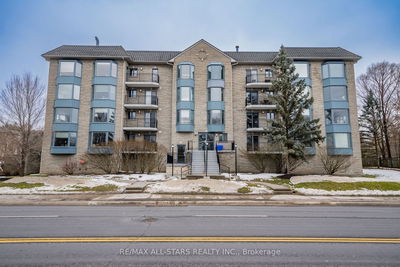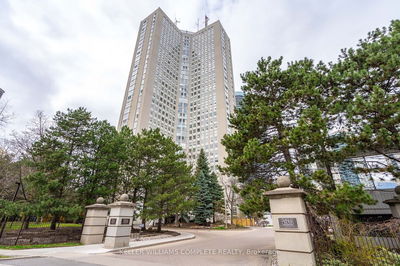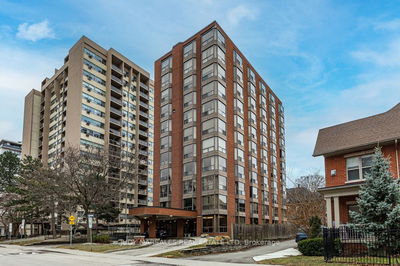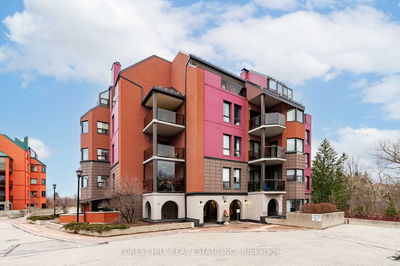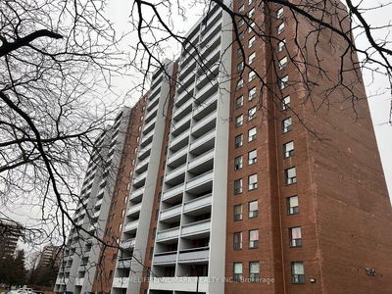Fully Renovated NW Corner Suite With 1888 Sq. Ft. Of Spacious Living!!! 2 Walk-Out Balconies With Panoramic & Sunset Views, Gourmet Kitchen With Quartz Counters, Large B/I Pantry, Pot Lights, Breakfast Bar, S/S Appliances, Open Concept Living & Dining Rooms With Lots Of Windows & Natural Light, Spacious 2 Bedrooms + 2 Ensuite Baths, Can Create A Bright & Cheery Sitting Area In The Large Primary Bedroom, A Multi-Purpose Den With Walk-Out To Balcony For Relaxation, Fitness Or Working, Hardwood Flooring, Updated Windows & Balcony Doors, Upgraded Floor Tiles In Balconies, A Luxury Tridel Built With Quality Amenities Including Indoor Pool, Sauna, Gym, Tennis Courts & More, Bridlewood Mall Across The Street, Steps To Transit, Park, School, Supermarkets, Banks, Library, Retail Shops & Eateries, Minutes To Highway, Very Convenient Location. Suite Is In Immaculate Move-In Condition, Pride Of Ownership!!!
详情
- 上市时间: Thursday, May 09, 2024
- 城市: Toronto
- 社区: L'Amoreaux
- 交叉路口: Finch / Warden
- 详细地址: 1102-3131 Bridletowne Circle, Toronto, M1W 2S9, Ontario, Canada
- 客厅: Hardwood Floor, Crown Moulding, W/O To Balcony
- 厨房: Ceramic Floor, Breakfast Bar, Quartz Counter
- 挂盘公司: Re/Max Crossroads Realty Inc. - Disclaimer: The information contained in this listing has not been verified by Re/Max Crossroads Realty Inc. and should be verified by the buyer.


