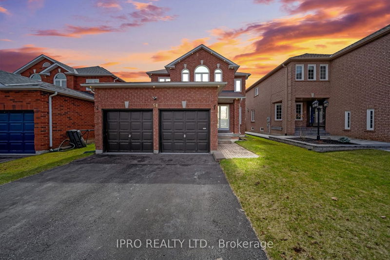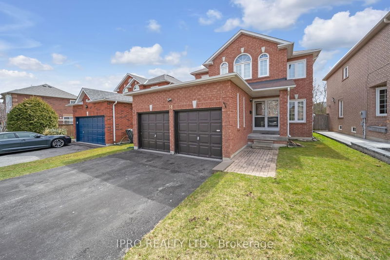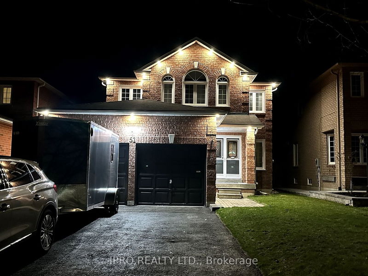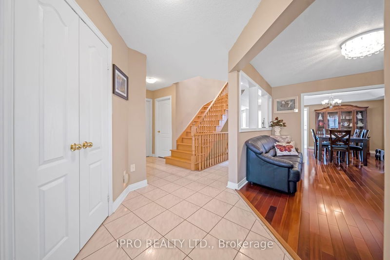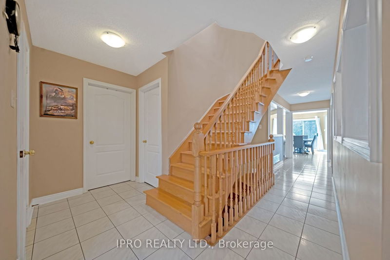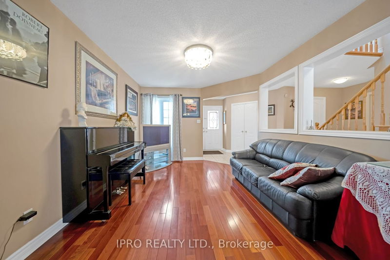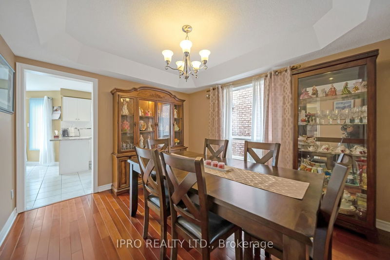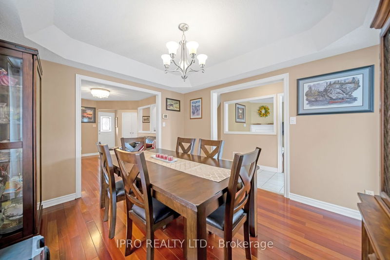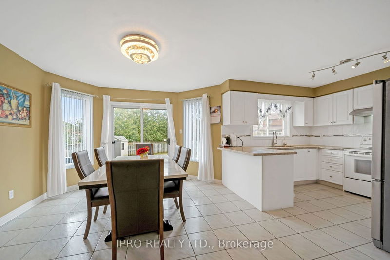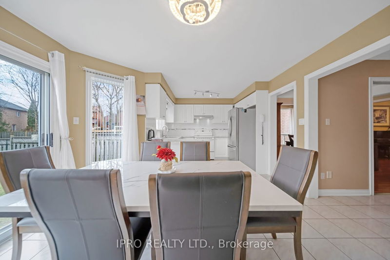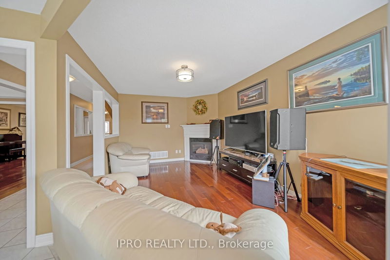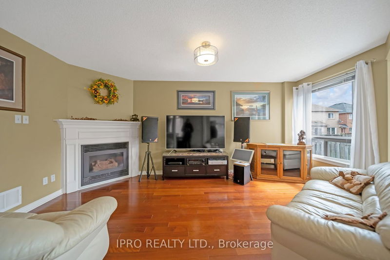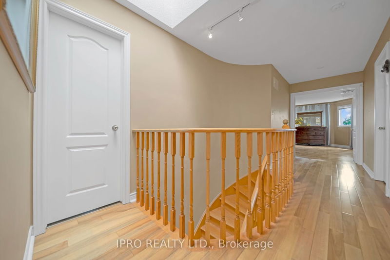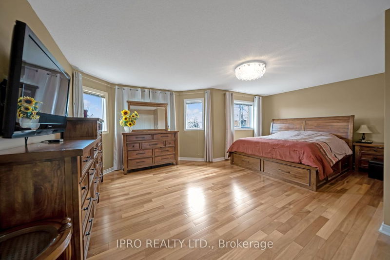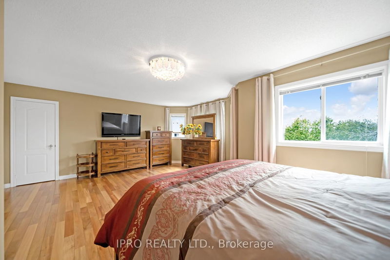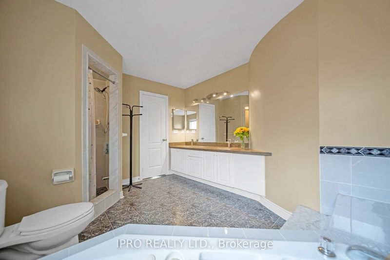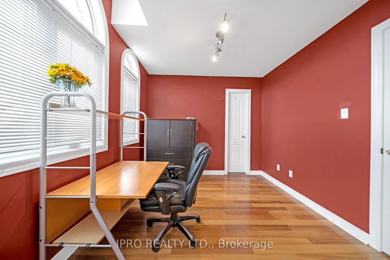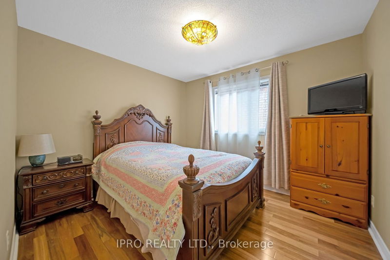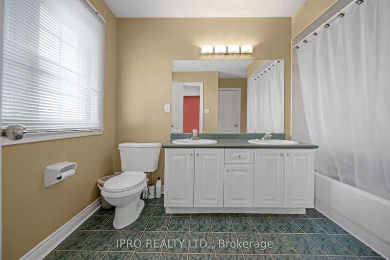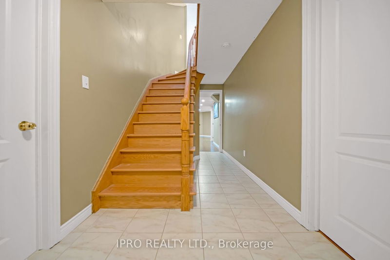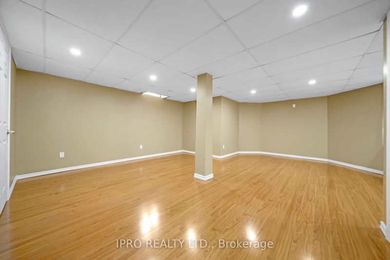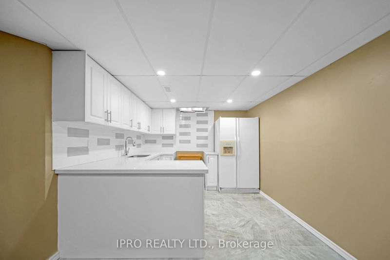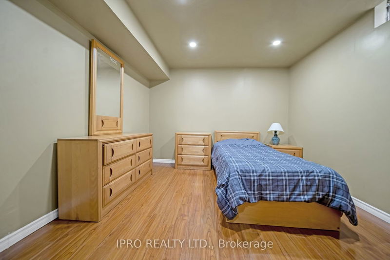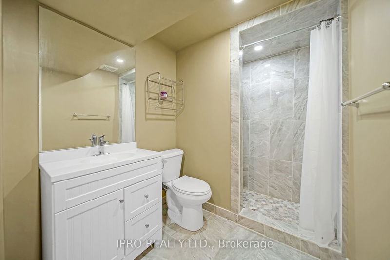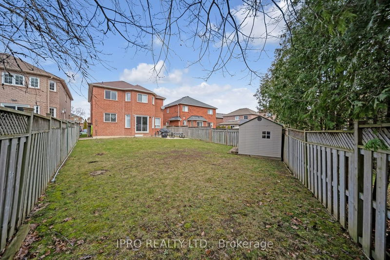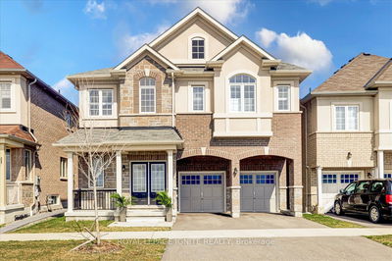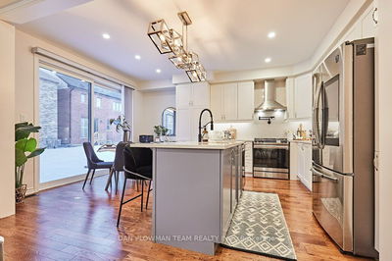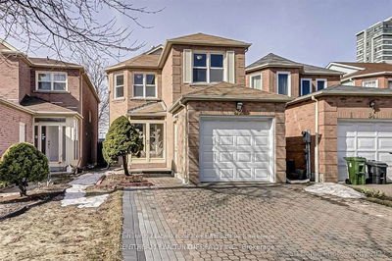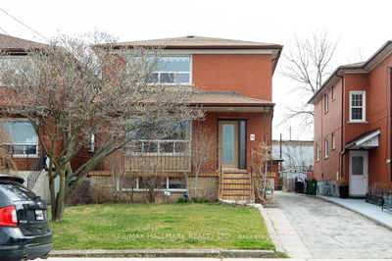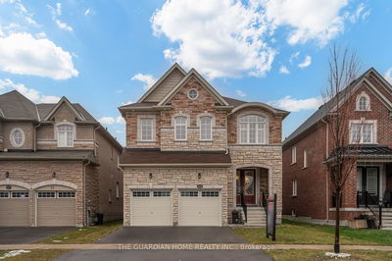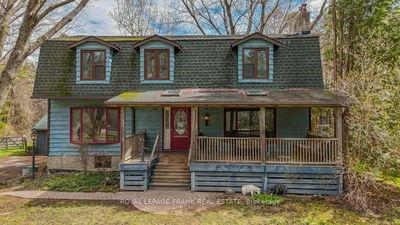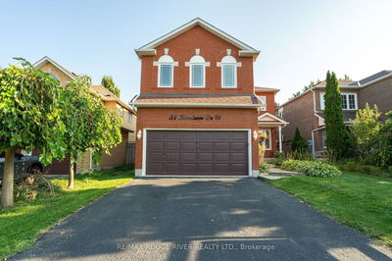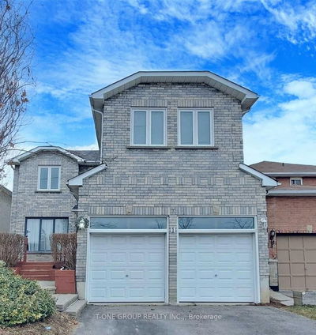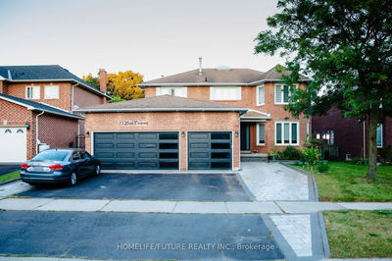Beautiful Spacious Upgraded Detached Home Located In Ajax's Prestigious Westney Heights, With 5+2 Bedrooms, 2x Ensuite Bathrooms, FULLY Finished Basement, BIG Back Yard - 148.5 Feet Depth, Double Car Garage, Driveway Park 4 Cars, Includes Family/Living/Dinning Room, Eat In Kitchen & Den, Authentic Cherry Hardwood Floor Through Out, Lots Of Upgrades, Skylight With Tons Of Natural Light, 2 Full 5 Pcs Baths, Jacuzzi Tub In Mbr, Granite Countertop In Baths, Ceramic Floor & Backsplash In Kit, Granite Kitchen Countertop, Premium Fenced Lot, Finished Basement With 2 Bedrooms, Bathroom And Kitchen. Home Offers A Main Floor Bdrm For Elderly Family/Mobility Challenged. Furnace & AC (2023), New Blown-In Attic R55 Insulation (2023), 200 AMP Panel, Full Basement Reno With Bathroom, Kitchen & 2 Bdrms (2022), Basement Windows (2023), Garage Floor Epoxy (23)
详情
- 上市时间: Thursday, May 09, 2024
- 3D看房: View Virtual Tour for 51 Tipton Crescent
- 城市: Ajax
- 社区: Central West
- 交叉路口: Westney Rd / Delaney Dr
- 详细地址: 51 Tipton Crescent, Ajax, L1T 4A6, Ontario, Canada
- 客厅: Hardwood Floor, Large Window, Combined W/Dining
- 厨房: Ceramic Floor, Ceramic Back Splash, Granite Counter
- 家庭房: Hardwood Floor, Gas Fireplace, Large Window
- 客厅: Laminate, Open Concept, Pot Lights
- 厨房: Quartz Counter, Pot Lights, Breakfast Bar
- 挂盘公司: Ipro Realty Ltd. - Disclaimer: The information contained in this listing has not been verified by Ipro Realty Ltd. and should be verified by the buyer.

