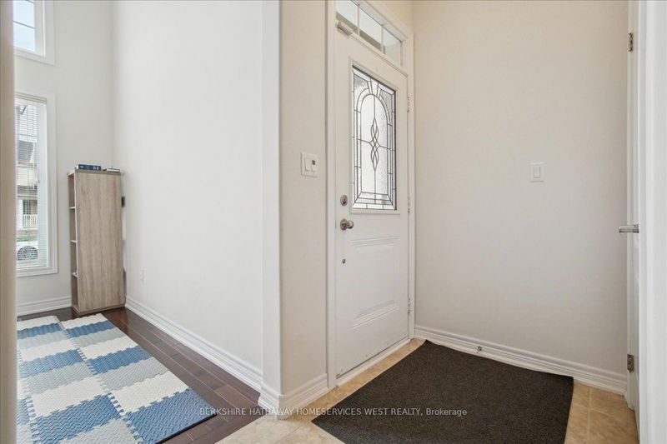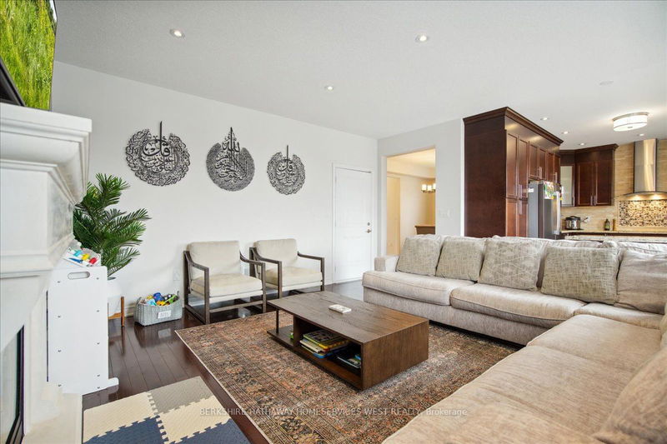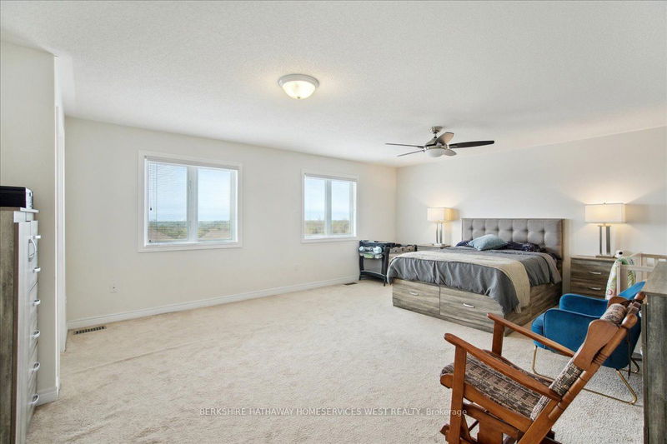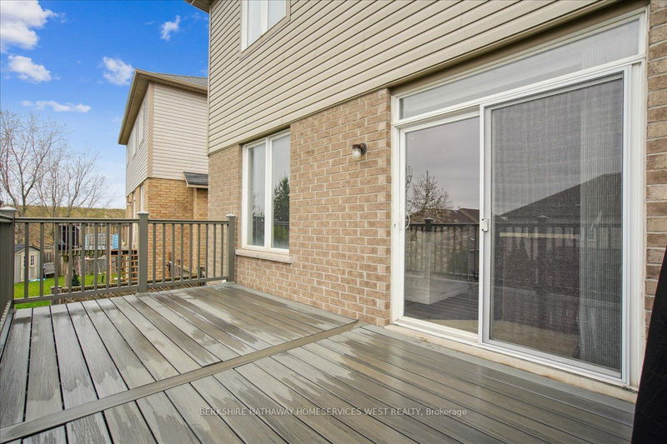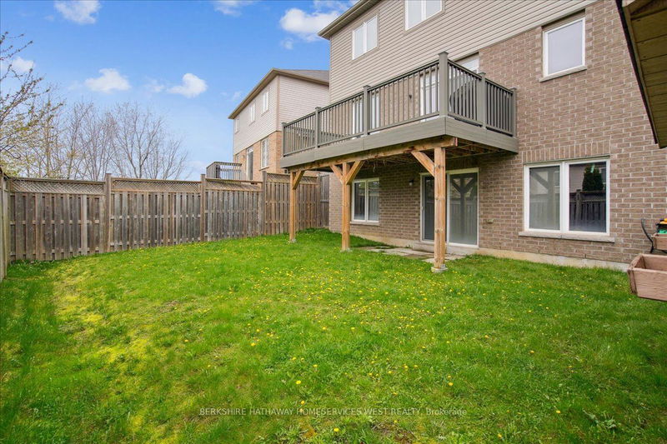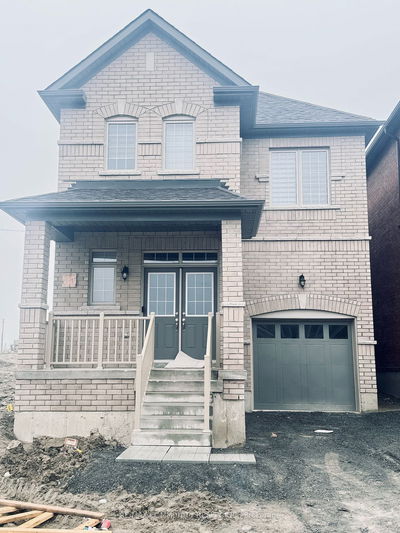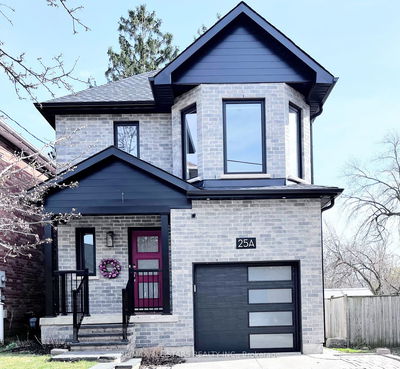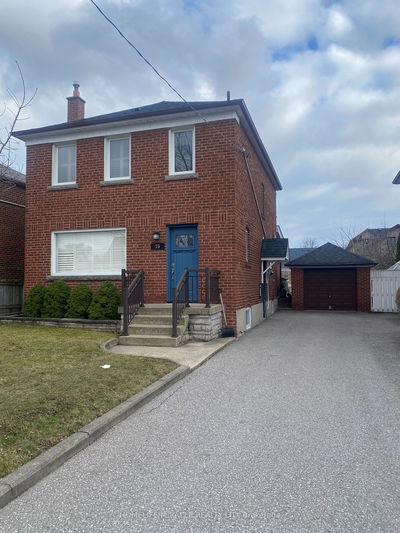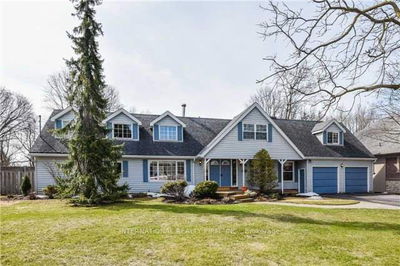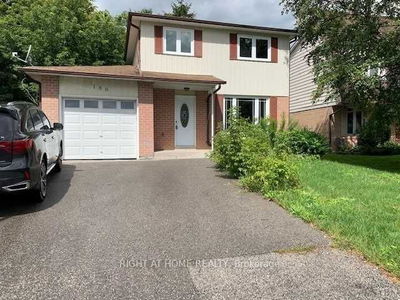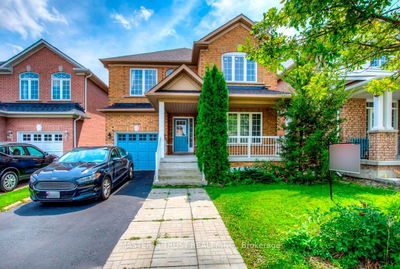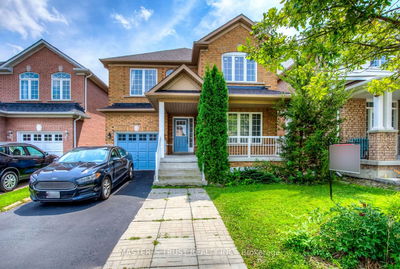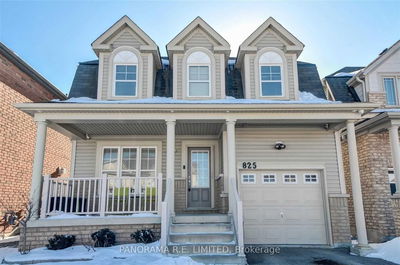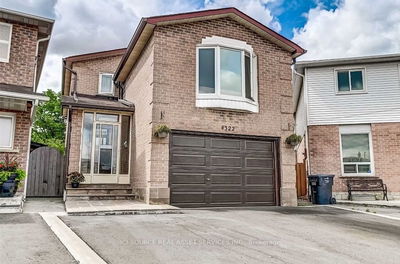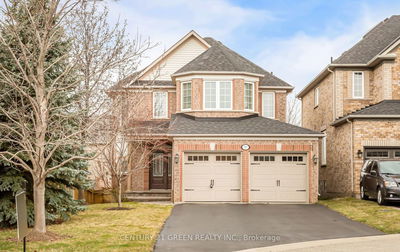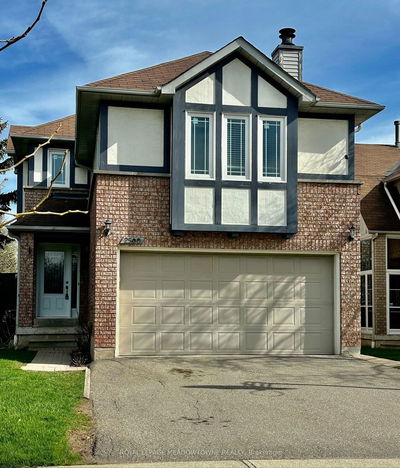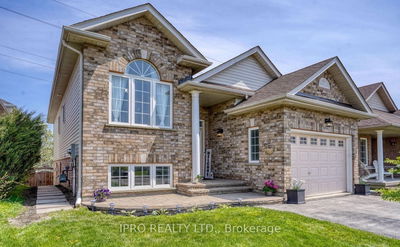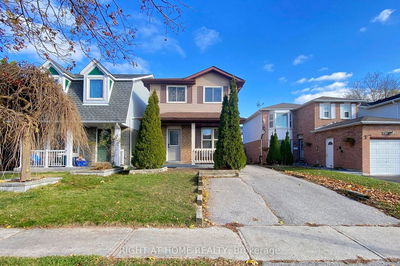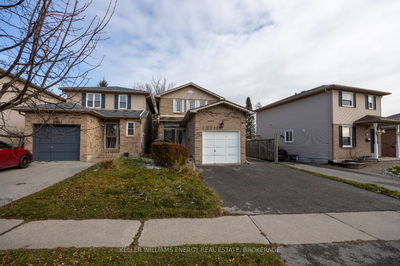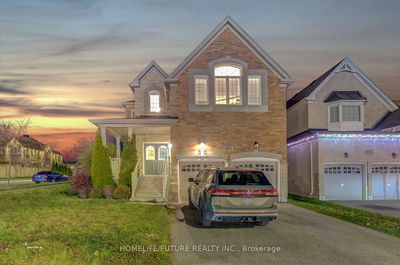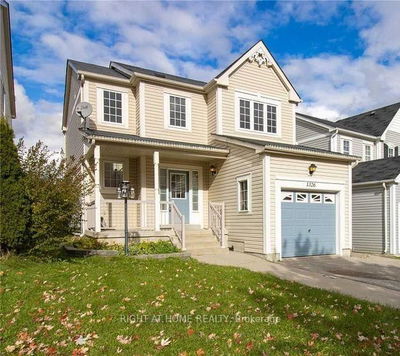Nestled In The Highly Desired Neighbourhood of Pinecrest in North Oshawa, This 2-Car Garage Detached Property Exudes Charm And Functionality. The Main Floor Impresses With Its Seamless Flow, Featuring A Dining Area, Main Floor Office Space, Inviting Living Room, And A Stunning Kitchen Boasting 9-foot Ceilings, Granite Countertops, Custom Backsplash, And Extended Cabinets. A Raised Composite Deck, Equipped With A Gas Line, Offers A Perfect Spot For Outdoor Gatherings, While Interior Access To The Garage Adds Convenience. The Masterful Redesign From Four Bedrooms To Three Allows For An Extra-Large, Oversized Master Retreat With A Sitting Area, Ensuite Bath, And Walk-in Closet, While The Second Bedroom Also Enjoys Its Own Ensuite Bath. Beyond The Interior, The Property Is Landscaped To Perfection, With Added Bonuses Including Proximity To Schools, Easy Access To Major Highways (401, 407, 418), Shops, Transit, And More. Additional Features Include A Moveable Kitchen Island, A Spacious Basement With Workshop Potential, Rough-in Bath, And A Convenient Walkout To The Backyard.
详情
- 上市时间: Friday, May 03, 2024
- 城市: Oshawa
- 社区: Pinecrest
- 交叉路口: Taunton Rd E & Harmony Rd N
- 详细地址: 1363 Langley Circle, Oshawa, L1K 0E2, Ontario, Canada
- 客厅: Fireplace, Open Concept, Hardwood Floor
- 厨房: B/I Appliances, Granite Counter, W/O To Deck
- 挂盘公司: Berkshire Hathaway Homeservices West Realty - Disclaimer: The information contained in this listing has not been verified by Berkshire Hathaway Homeservices West Realty and should be verified by the buyer.






