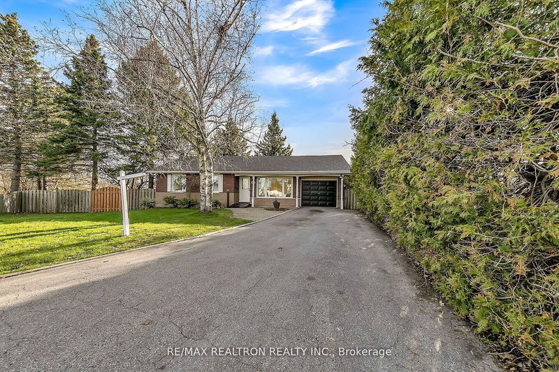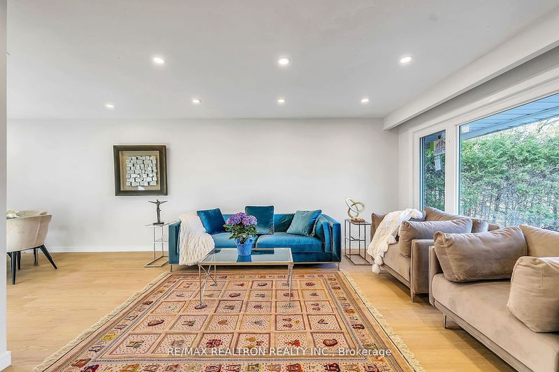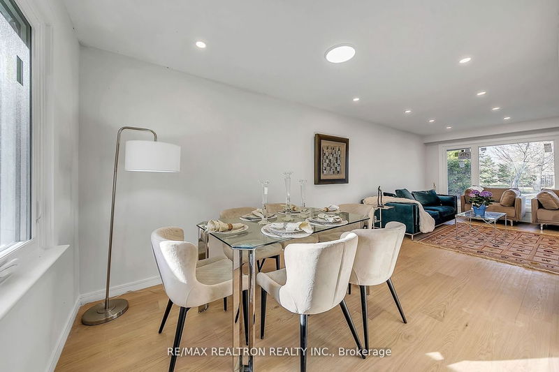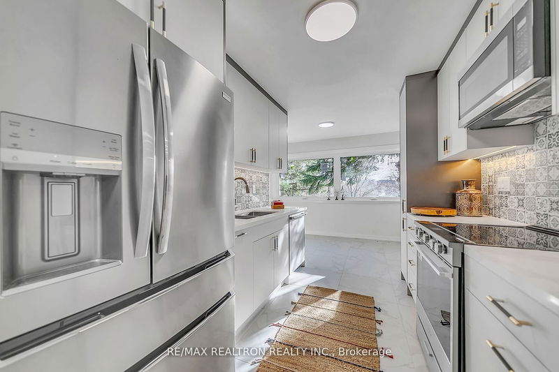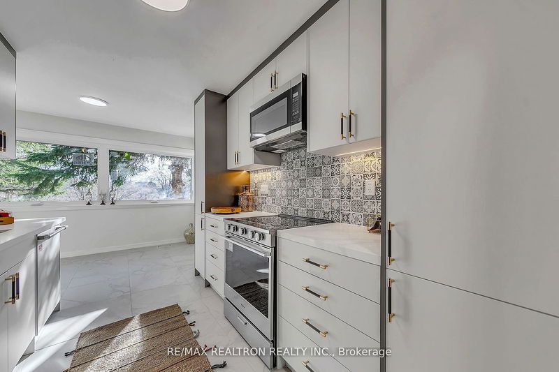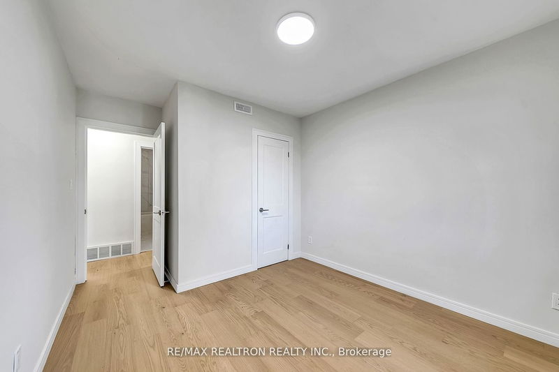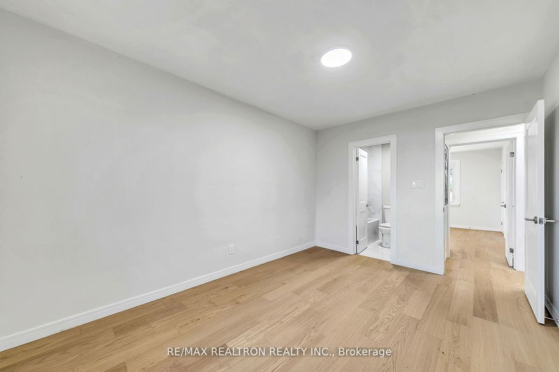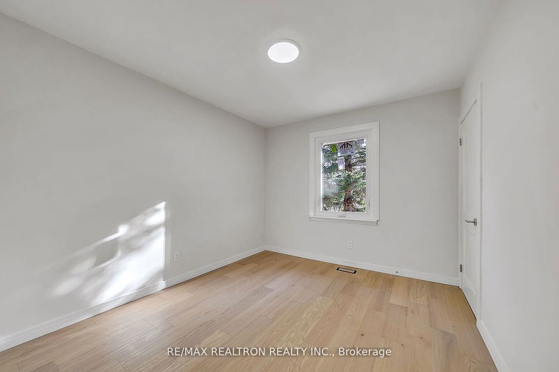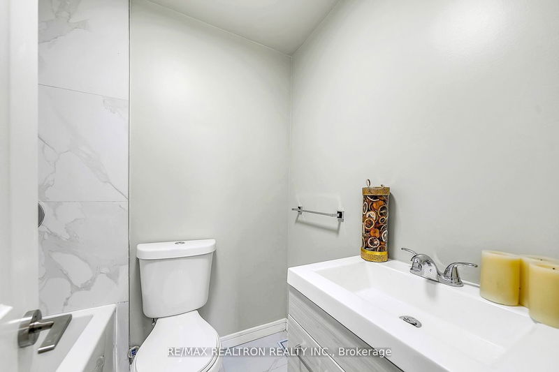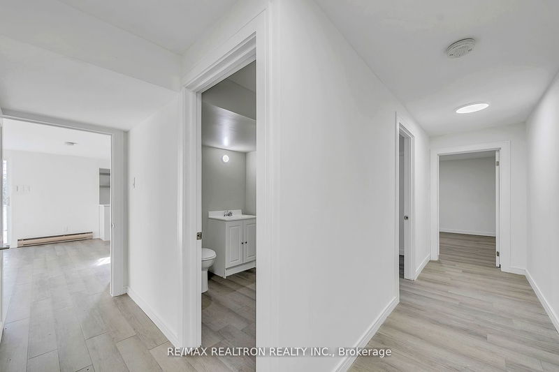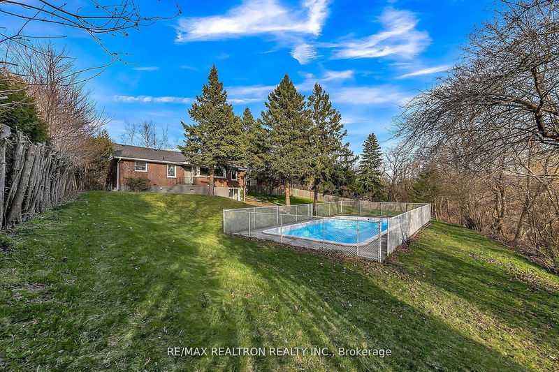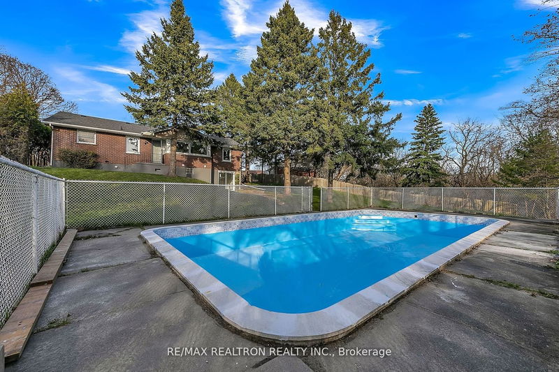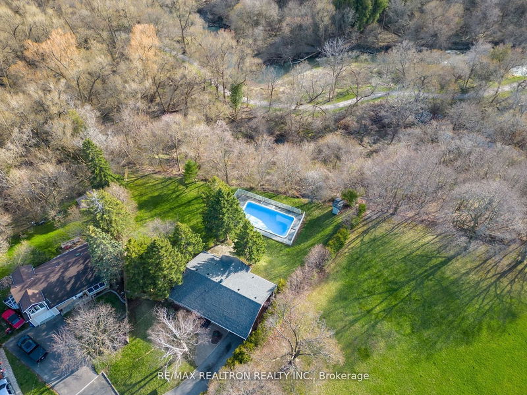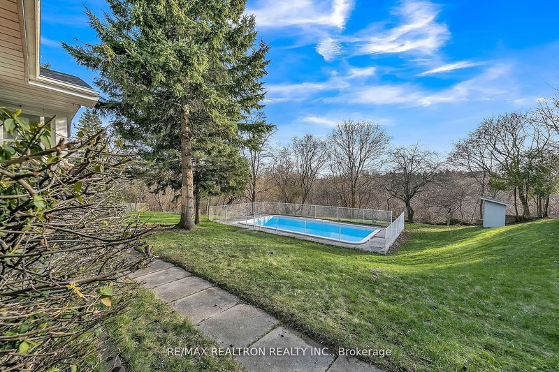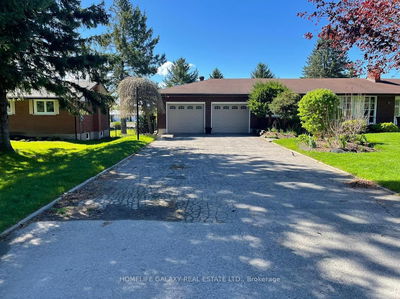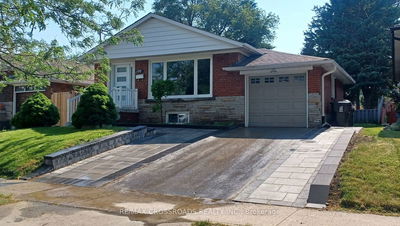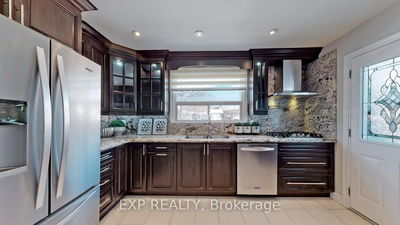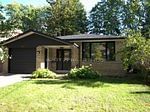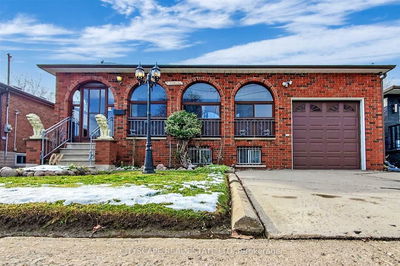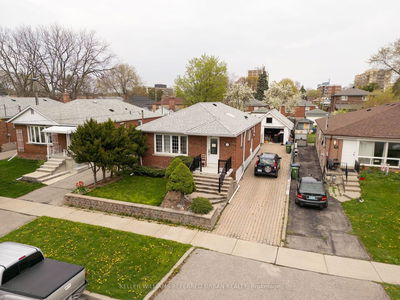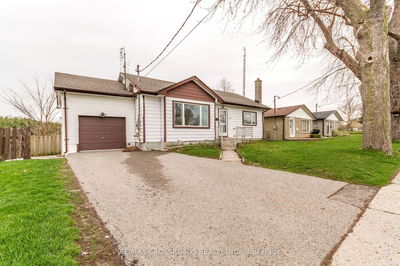Ravine,Ravine Ravine!!!!This Stunning Detached Home Sits On A Very Quiet Family Lakeview Area! In A Coveted Pocket Of Ravine lot with spectacular nature views.,Design Excellence And Exacting Construction Standards Best Describe,Top Of The Line Renovations From Top To Bottom in 2024! Attention To Detail Smooth Ceiling Throughout, New Customized Designer Kitchen W/Granite Centre Island & Brand New Appliances, Breakfast Room, New Roof,New Bathrooms,New Hardwood Floors,New Kitchen In Basment,New Furnace,New Aircondition,New Insolation,New Drywalls,Potlight, New Windows& Doors, Freshly Painted From Top To Bottom, Open Concept Living&Dining Room,Bar, Two Sets of laundry Main And Basment, Walk-OutTo A Spacious Private Garden, Prim Bdrm With 3 Piece Ensuite,New Finished Basment With Two Bdrm,One Full Bath,Recreation Room,Exercise Rooms. Laundry Rooms !Lower Level With Walk Out To Backyard! Only Minutes From Hwy 401 And The Lake, School, Shoping.
详情
- 上市时间: Friday, May 03, 2024
- 3D看房: View Virtual Tour for 219 Southlawn Avenue
- 城市: Oshawa
- 社区: Lakeview
- 交叉路口: Southlawn & Ravine
- 详细地址: 219 Southlawn Avenue, Oshawa, L1H 3Y5, Ontario, Canada
- 厨房: O/Looks Backyard, Breakfast Area, Ceramic Back Splash
- 客厅: Hardwood Floor, Large Window
- 厨房: Pot Lights, B/I Appliances
- 挂盘公司: Re/Max Realtron Realty Inc. - Disclaimer: The information contained in this listing has not been verified by Re/Max Realtron Realty Inc. and should be verified by the buyer.

