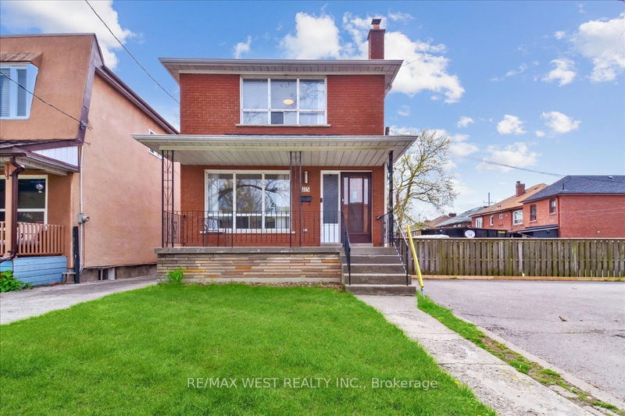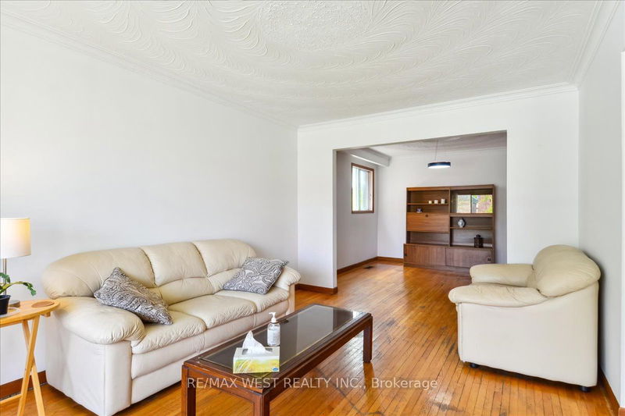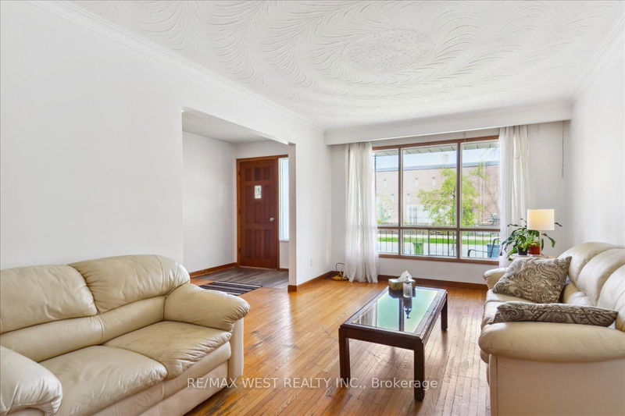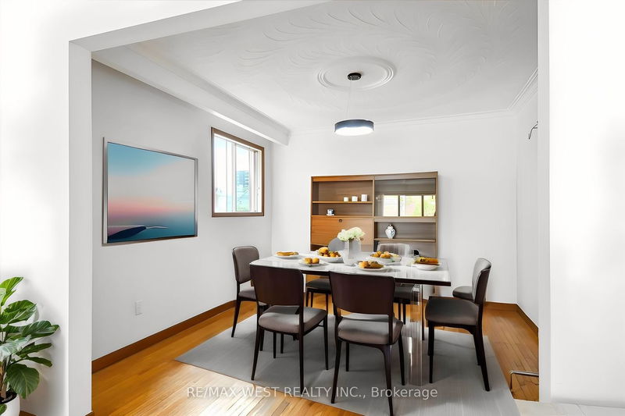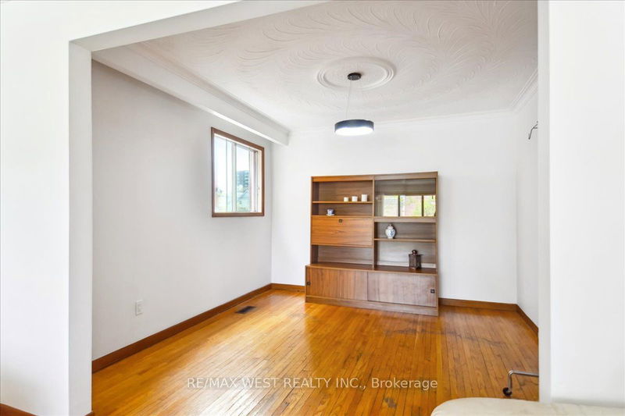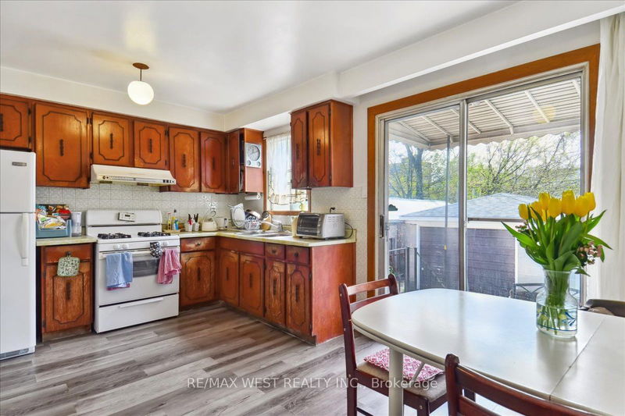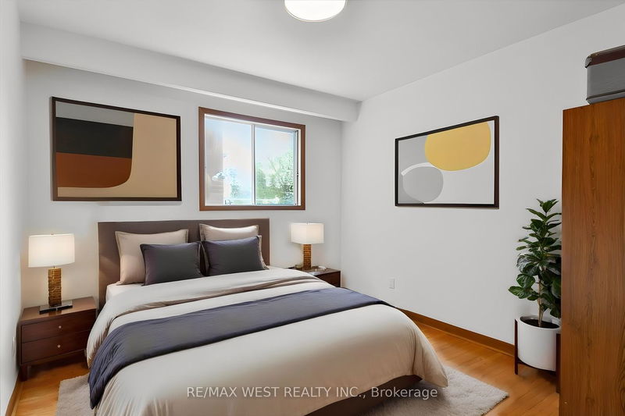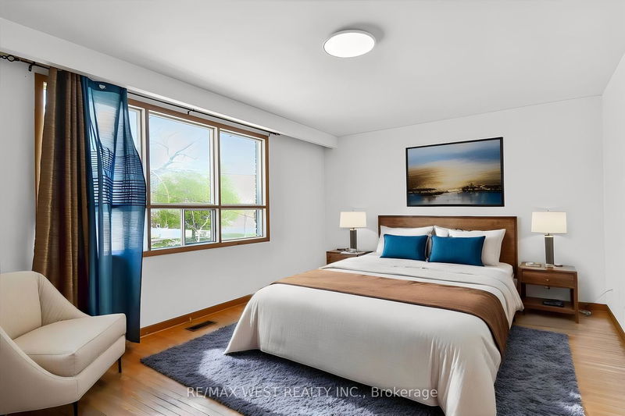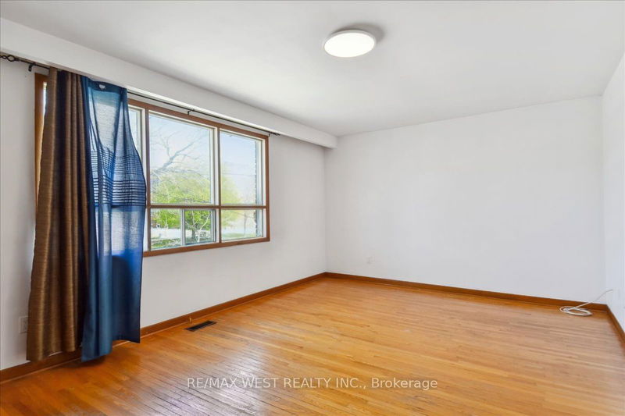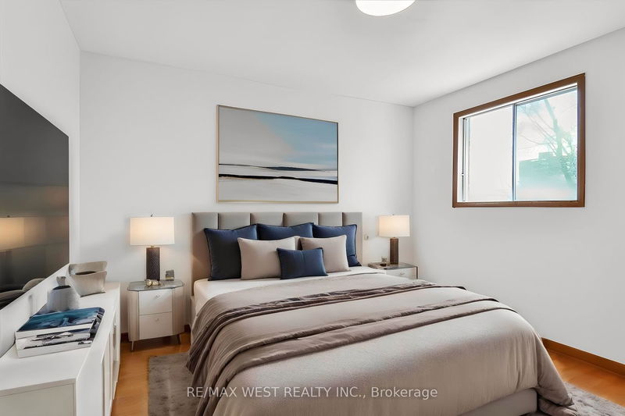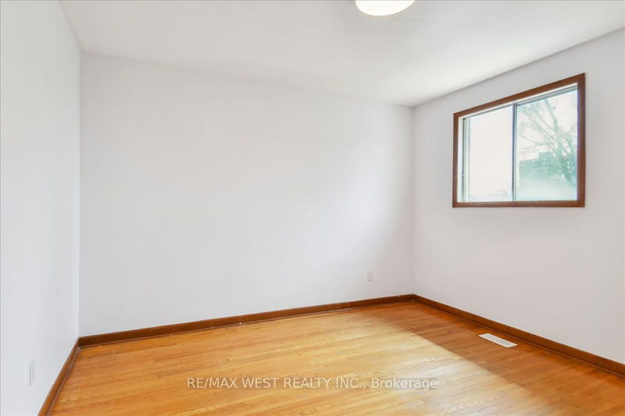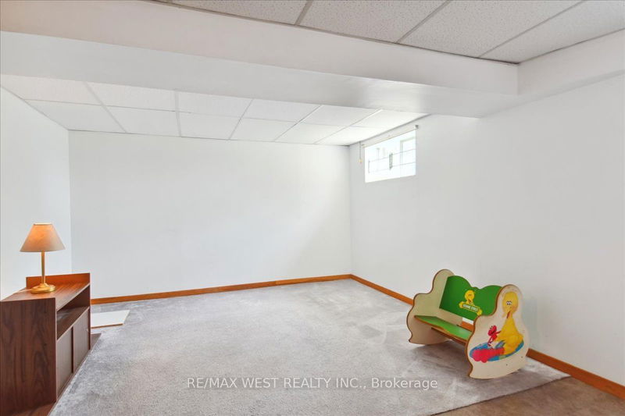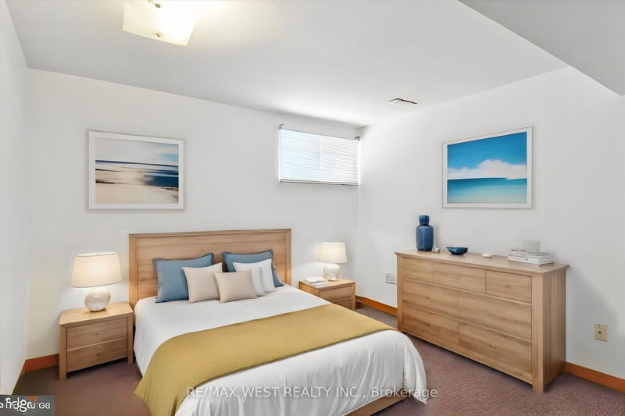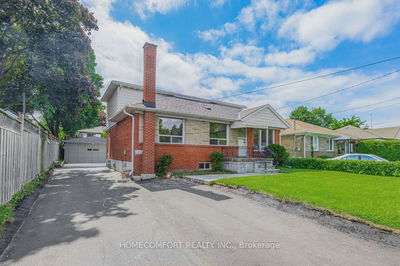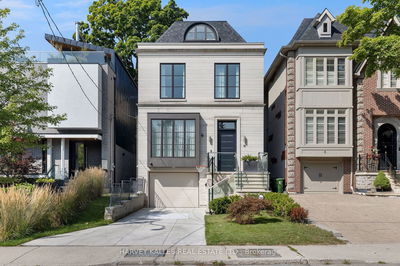Potential Alert! This Extra Large Rarely Found 5 bedroom home with a 2 bedroom basement apartment w/ separate entrance, is located in the coveted Pape Village Community. Perfect For Builders, Renovators, Improvers, Investors and Large Families. This Home has original hardwood floors, Boasts A Total of 4 Second Floor bedrooms, and a Bonus Main floor bedroom/office. The Eat-in Kitchen leads to the private backyard. A Separate rear entrance leads to the Finished Basement w/ 2 bedrooms, kitchen, living area, bathroom, and 4x17+ ft Cold Room. There is also a rough in for a potential gas or wood burning fireplace which can be uncovered if desired. Also a separate laundry room. This Light-Filled Family Home awaits your custom touches! Detached Garage is Perfect as Secure Parking, and there is also an additional storage area at the rear of the home. Located near schools, transit(Ontario Line stop at Pape and at Cosburn are in the plans), highways, shopping, community centre, parks, hospital and so much more!
详情
- 上市时间: Thursday, May 02, 2024
- 城市: Toronto
- 社区: East York
- 交叉路口: Pape and O'Connor
- 详细地址: 115 Torrens Avenue, Toronto, M4J 2P6, Ontario, Canada
- 厨房: W/O To Garden, Eat-In Kitchen
- 客厅: Large Window
- 厨房: Lower
- 客厅: Window, Walk-Out
- 挂盘公司: Re/Max West Realty Inc. - Disclaimer: The information contained in this listing has not been verified by Re/Max West Realty Inc. and should be verified by the buyer.

