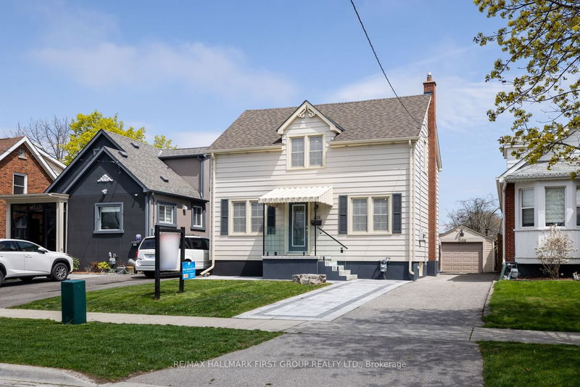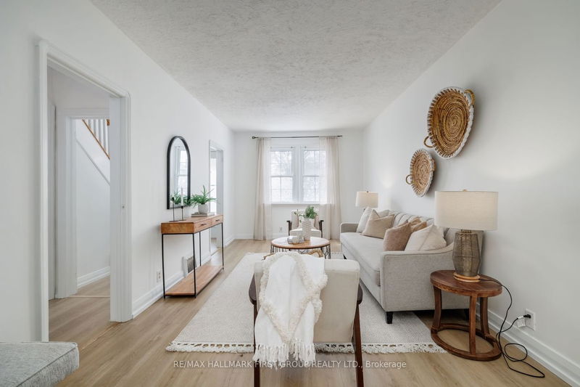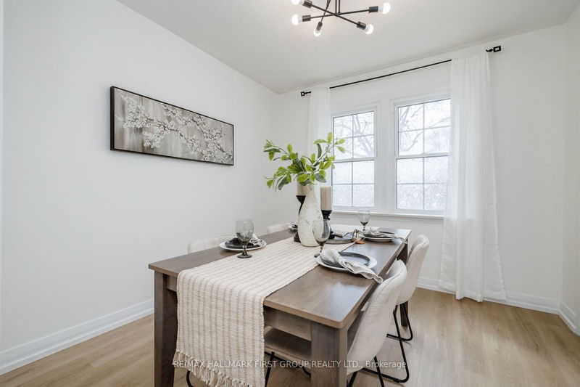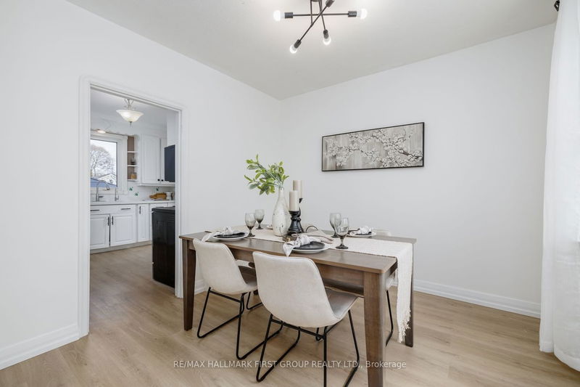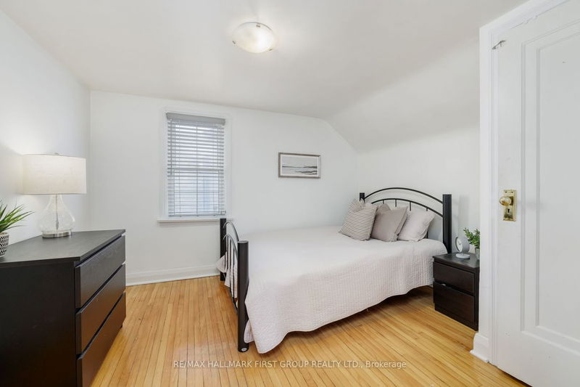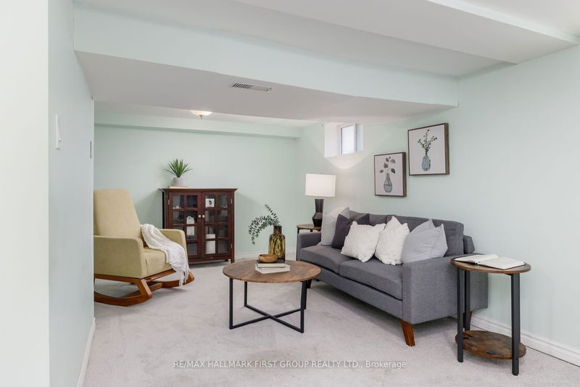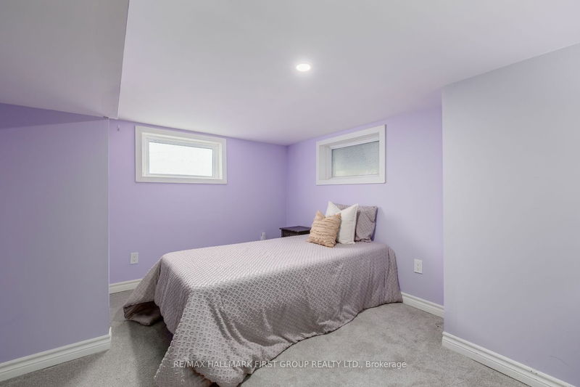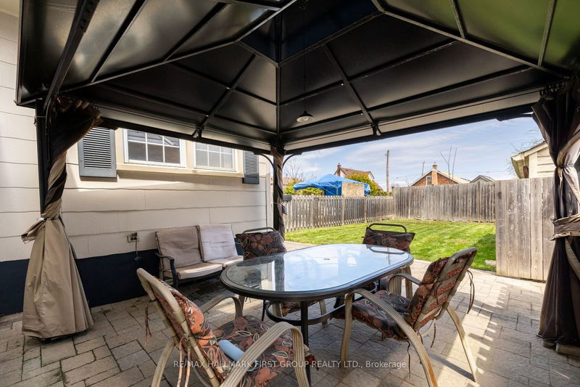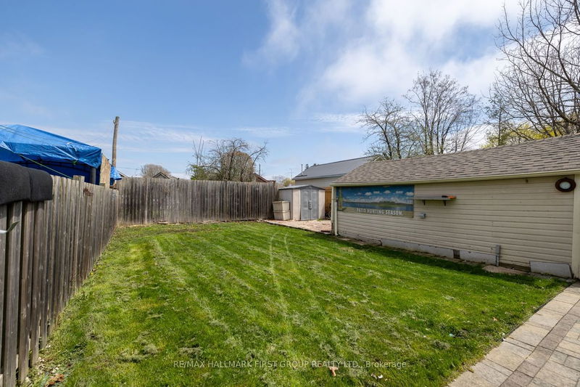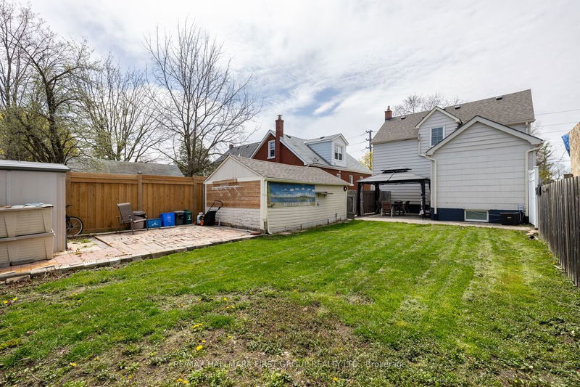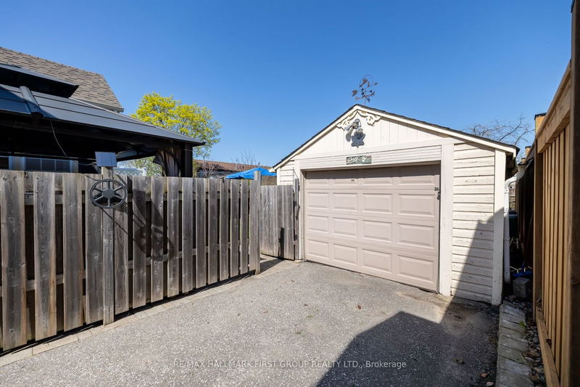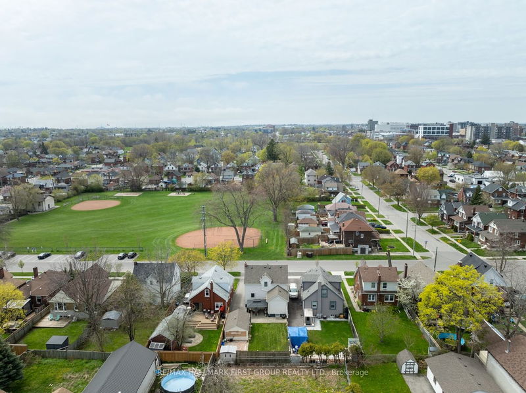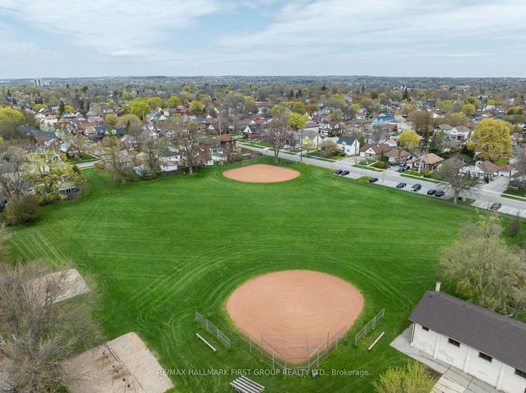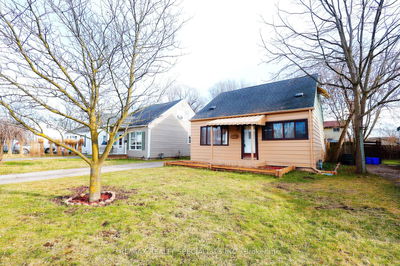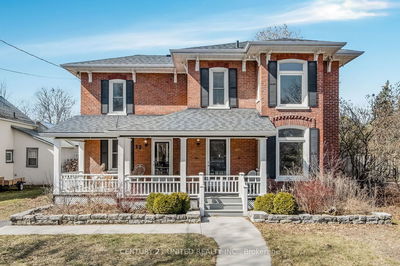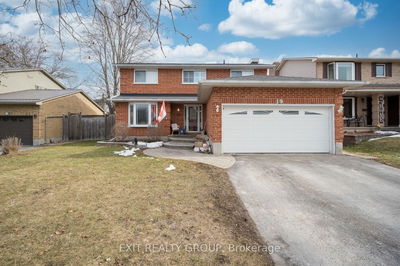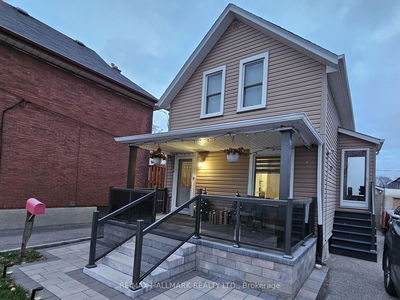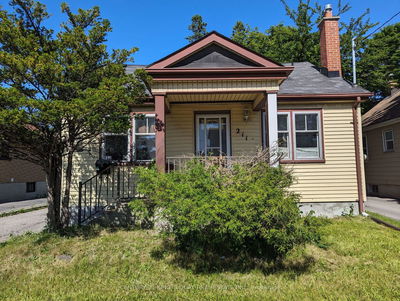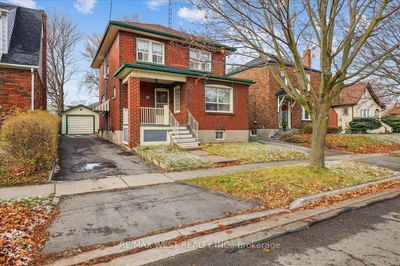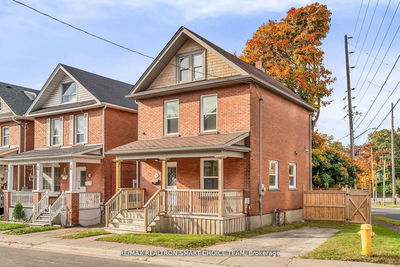Welcome to 125 Oshawa Blvd S, Oshawa! This home boasts a prime location directly across from the picturesque Bathe Park. With 4+1 bedrooms and 2 bathrooms, it's been recently upgraded to perfection. The detached garage, complete with hydro, adds practicality to its charm. Inside, the spacious primary bedroom features a walk-in closet, while the kitchen showcases upgraded Quartz countertops and brand-new luxury Vinyl floors throughout the main floor. The finished basement, with its separate entrance and an additional bedroom, offers flexibility. Upstairs, three bedrooms, a bathroom, and a private study room or potential second closet await. Set on a coveted boulevard with mature trees and two baseball diamonds, this home offers a unique sense of tranquility with no immediate neighbours across. Plus, the backyard features a lovely back patio and a garden shed, adding to its appeal. Combining comfort and convenience, it's a move-in-ready gem not to be missed, embodying the best of Oshawa living.
详情
- 上市时间: Thursday, May 02, 2024
- 3D看房: View Virtual Tour for 125 Oshawa Boulevard S
- 城市: Oshawa
- 社区: Central
- 详细地址: 125 Oshawa Boulevard S, Oshawa, L1H 5R4, Ontario, Canada
- 厨房: Vinyl Floor, Quartz Counter, Family Size Kitchen
- 客厅: Vinyl Floor, Formal Rm
- 挂盘公司: Re/Max Hallmark First Group Realty Ltd. - Disclaimer: The information contained in this listing has not been verified by Re/Max Hallmark First Group Realty Ltd. and should be verified by the buyer.

