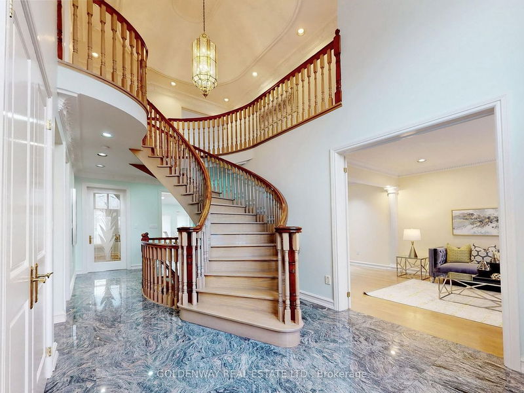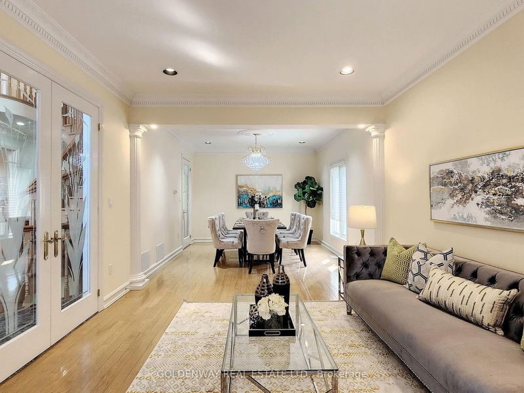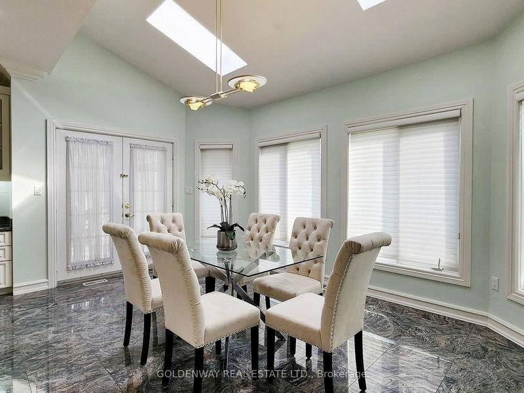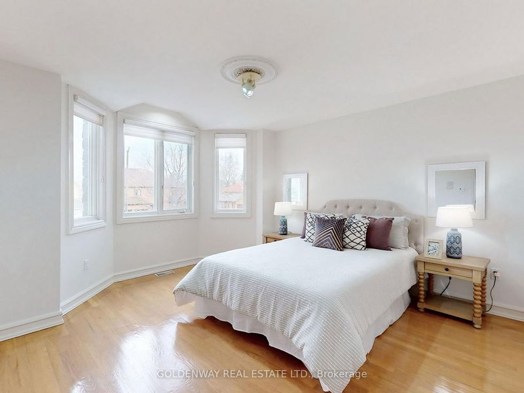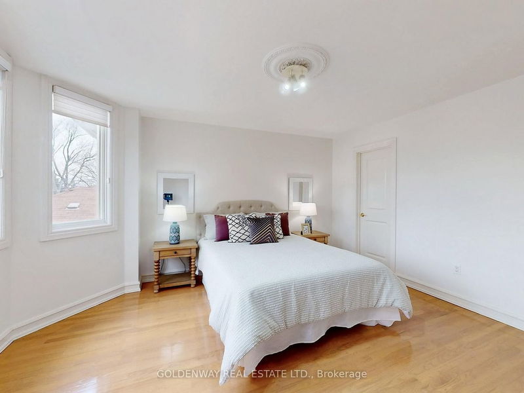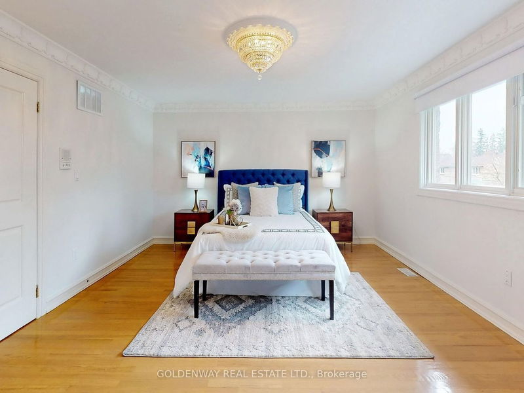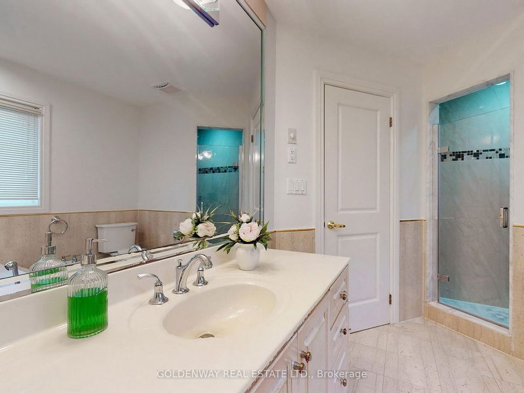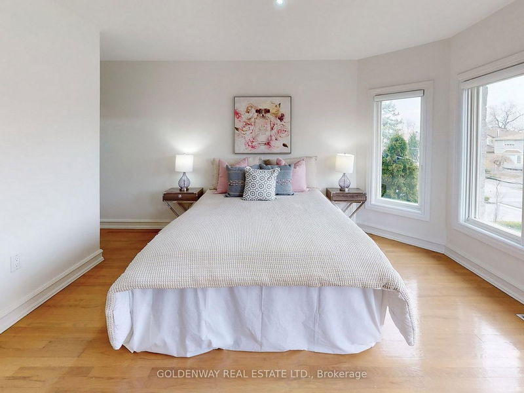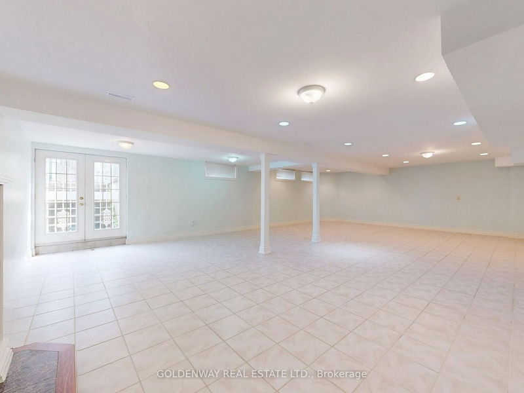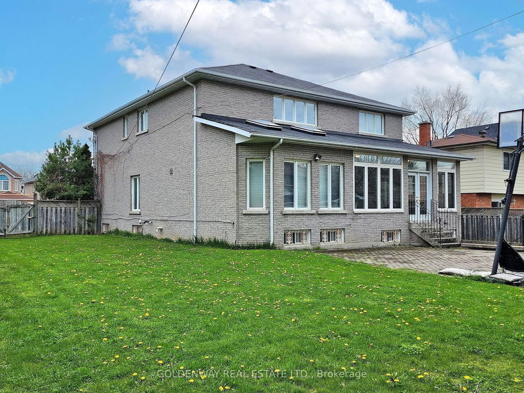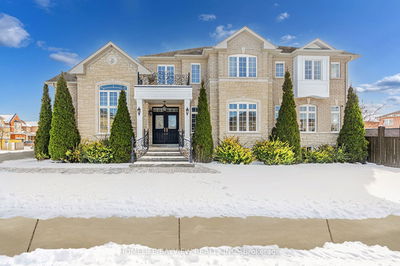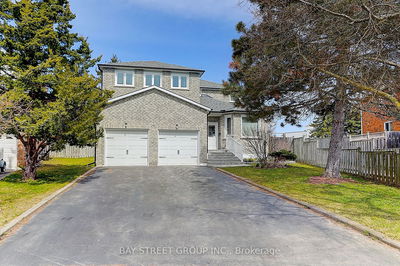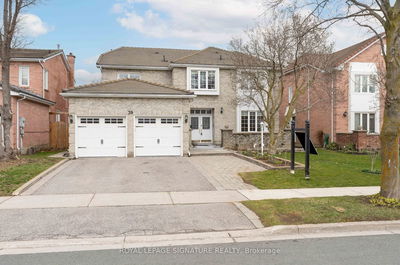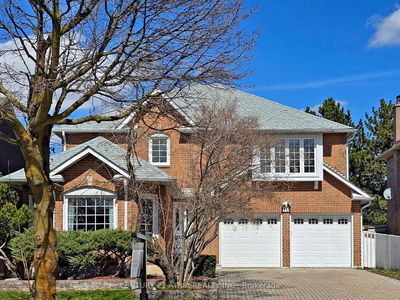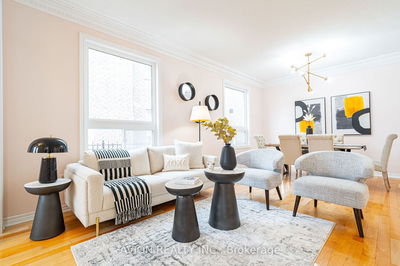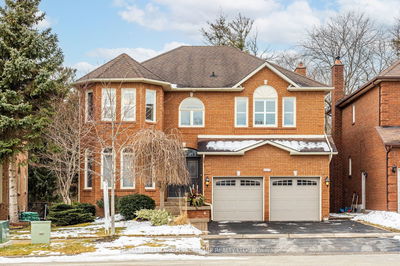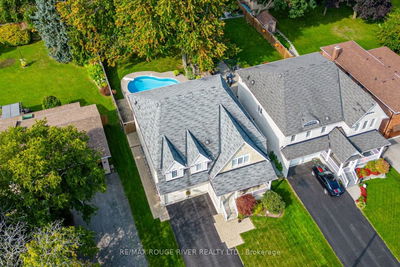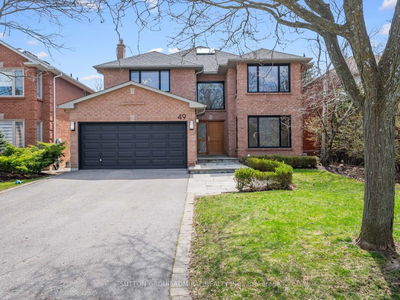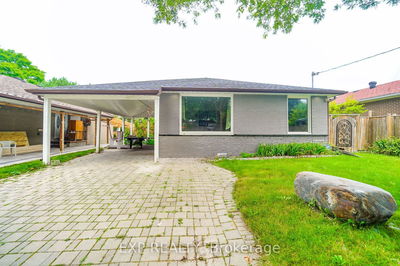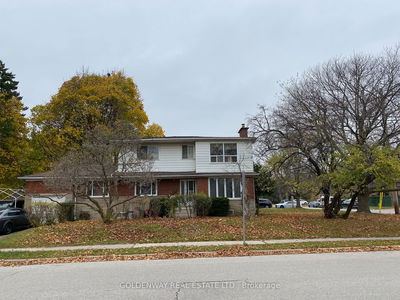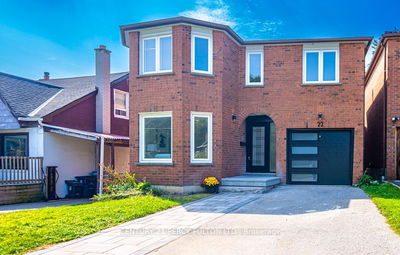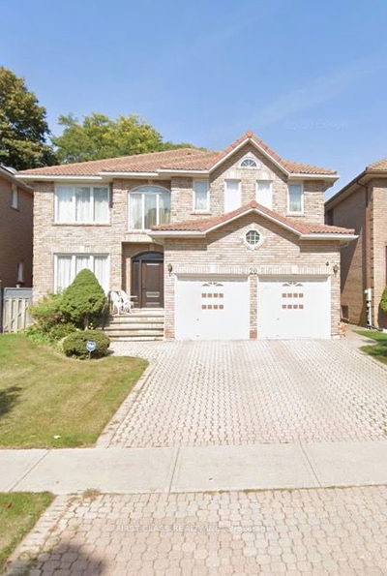Rare Find In Agincourt! Beautiful Home With Large Lot 75 Ft By 150 Ft In A Fabulous Neighbourhood! Spectacular Curb Appeal! Stone Front Exterior! 6 Car Driveway, Dramatic 2 Story Granite Foyer, Circular Staircase, Interlock Driveway, Walkway And Patio. Separate Entrance From Backyard To Finished Basement. 9'Ft Ceiling On Main Floor With Office, Family Size Kitchen With Granite Countertop, Skylight In The Breakfast Area And Walk-Out To Beautiful Sunroom. Spacious Bedrooms Ensuite or Semi-Ensuite And Walk-In Closets! Minutes To All Amenities, TTC, Future Sheppard Subway Station, Hwy 401 And Shopping Mall. High Ranking Agincourt School Zone. Finished Basement With 2 Separate Entrances! Truly Amazing, Sauna, Private Backyard, Sunroom and Patio Areas Are Perfect For Relaxing And Entertaining!
详情
- 上市时间: Wednesday, May 01, 2024
- 3D看房: View Virtual Tour for 17 Garden Park Avenue
- 城市: Toronto
- 社区: Agincourt South-Malvern West
- 交叉路口: Brimley/Sheppard
- 详细地址: 17 Garden Park Avenue, Toronto, M1S 1Z8, Ontario, Canada
- 客厅: Hardwood Floor, Crown Moulding, Combined W/Dining
- 家庭房: Hardwood Floor, Crown Moulding, Fireplace
- 厨房: Granite Counter, Ceramic Back Splash, Open Concept
- 挂盘公司: Goldenway Real Estate Ltd. - Disclaimer: The information contained in this listing has not been verified by Goldenway Real Estate Ltd. and should be verified by the buyer.


