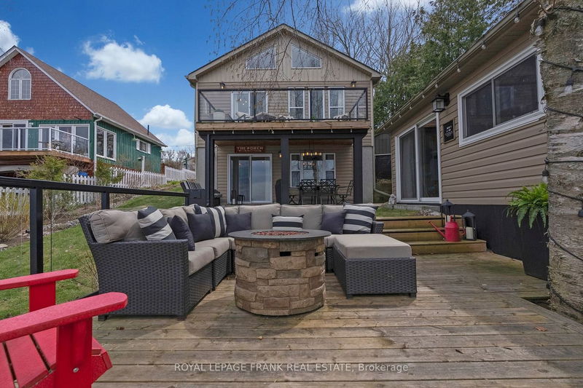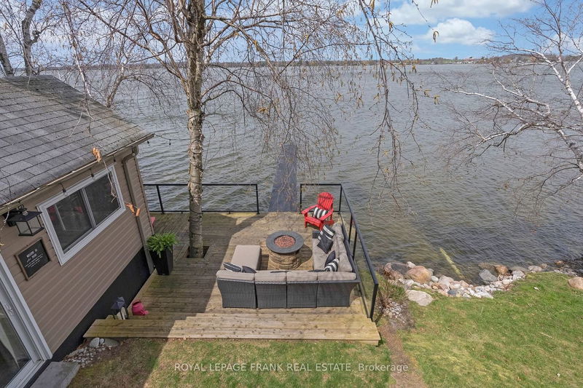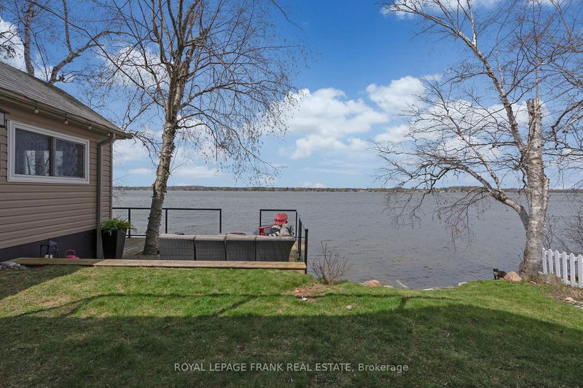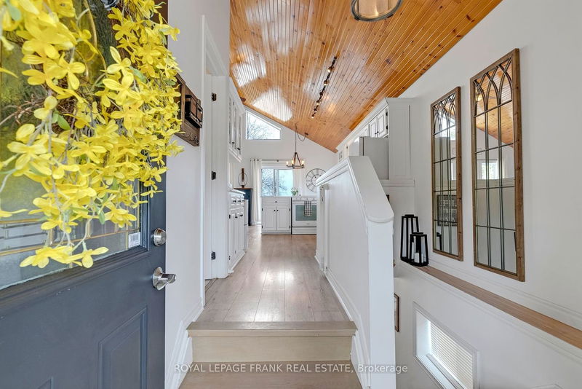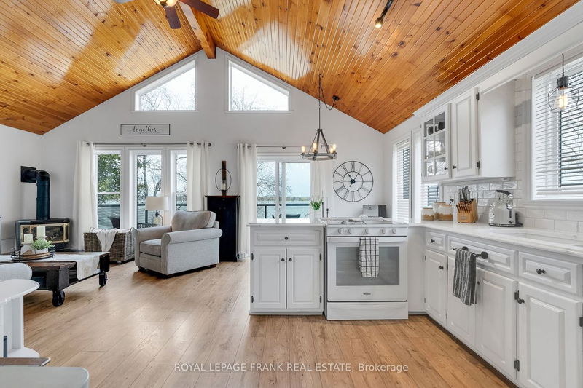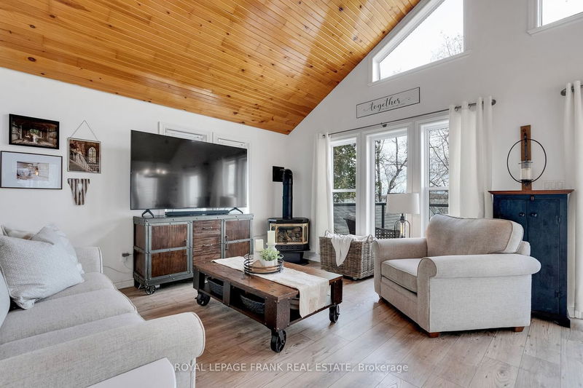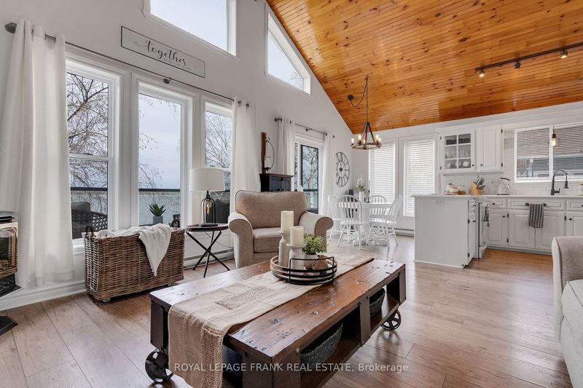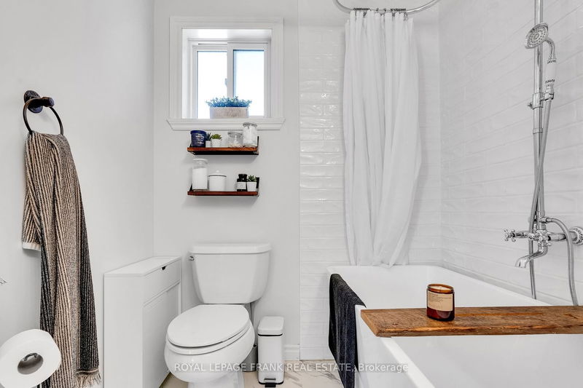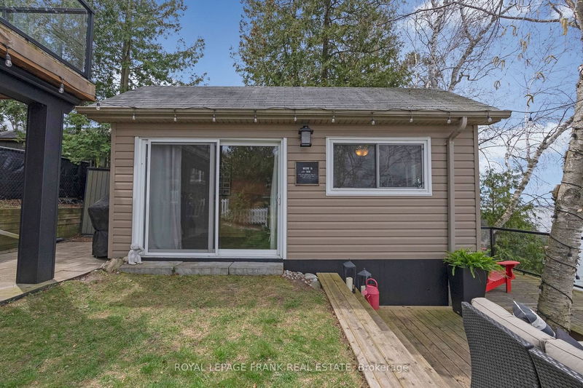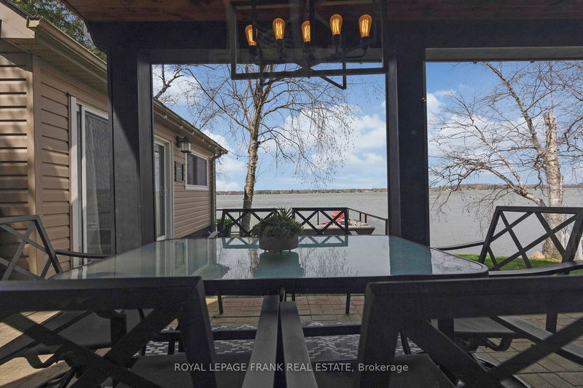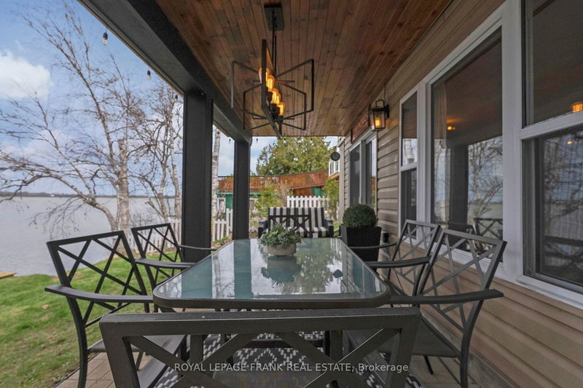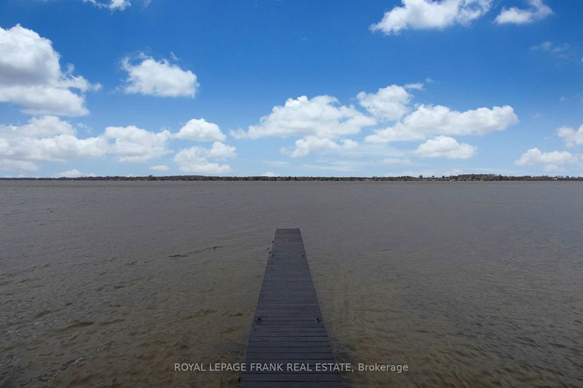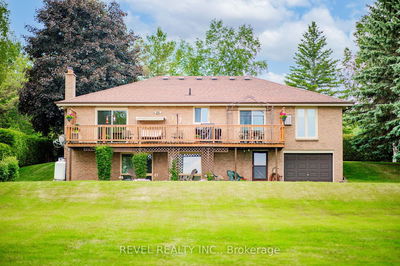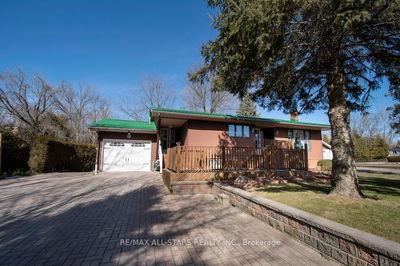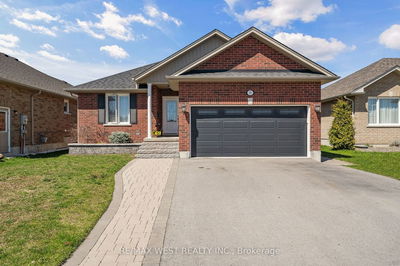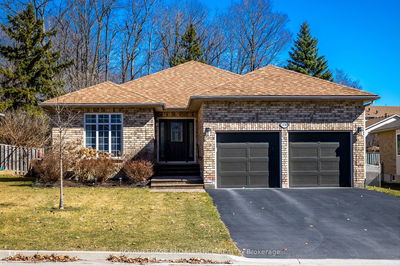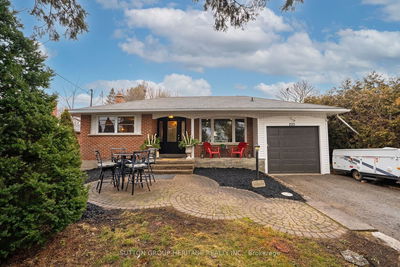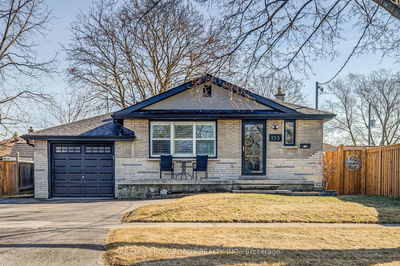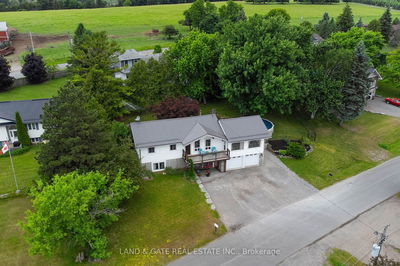Welcome to your waterfront retreat, nestled on the picturesque shores of Lake Scugog! This charming year-round home offers the perfect blend of tranquility and modern comfort. Step inside to discover a beautifully updated interior creating a welcoming atmosphere that immediately puts you at ease. The open concept design with vaulted ceilings not only enhances the sense of space but also ensures breathtaking views of the water right from the heart of your home.Enjoy mornings on the upper deck off the main floor, soaking in the beauty of the sunrise over the lake, or unwinding in the evening on the waterfront deck, enjoying the sunset reflecting off the water.The living room boasts a freestanding natural gas fireplace, perfect for cozying up during cooler evenings while still enjoying the mesmerizing views outside. Venture downstairs to the finished walk-out basement, where you'll find a spacious family room with a freestanding natural gas fireplace, a comfortable bedroom, and an additional versatile room that can adapt to your needs, whether it be a home office, gym, or hobby space. With a well-designed layout that maximizes every inch of space, this home offers both functionality and style. Plus, the bonus bunkie provides extra space for guests to hang out and enjoy the lakeside ambiance.Don't miss this rare opportunity to own a turnkey waterfront property on the coveted side of Lake Scugog, offering endless opportunities for relaxation, recreation, and creating cherished memories. Make your waterfront living dreams a reality today!
详情
- 上市时间: Thursday, April 25, 2024
- 3D看房: View Virtual Tour for 102 Coleman Lane
- 城市: Scugog
- 社区: Rural Scugog
- 交叉路口: Regional Rd 57 & View Lake Road
- 详细地址: 102 Coleman Lane, Scugog, L0B 1K0, Ontario, Canada
- 客厅: Vaulted Ceiling, Overlook Water, Gas Fireplace
- 厨房: Open Concept, Vaulted Ceiling, Quartz Counter
- 家庭房: W/O To Patio, Gas Fireplace, Laminate
- 挂盘公司: Royal Lepage Frank Real Estate - Disclaimer: The information contained in this listing has not been verified by Royal Lepage Frank Real Estate and should be verified by the buyer.


