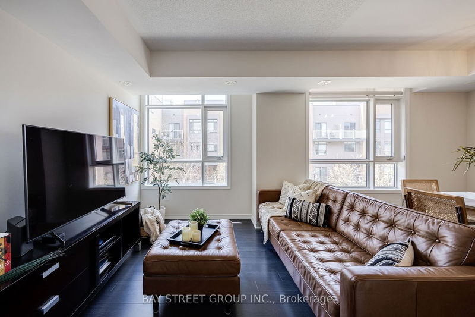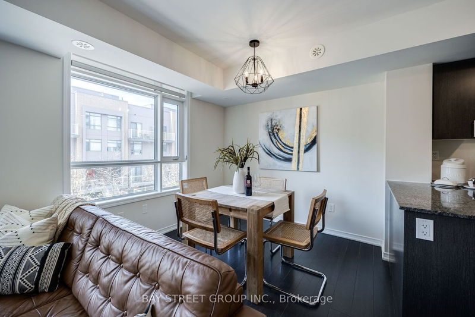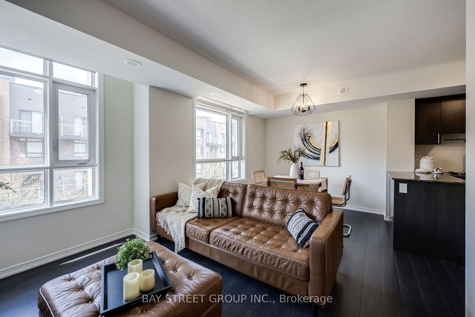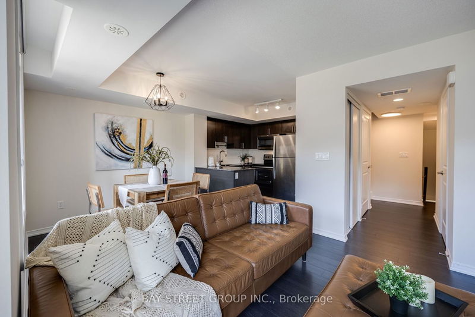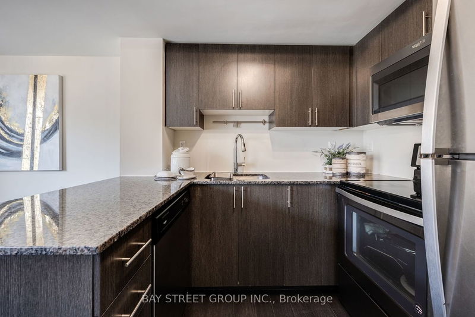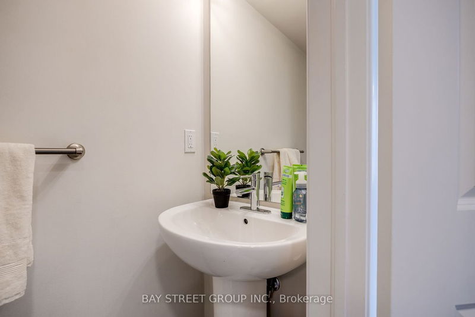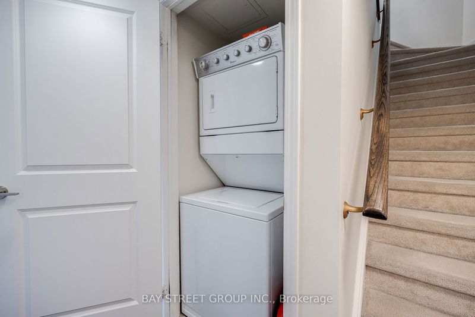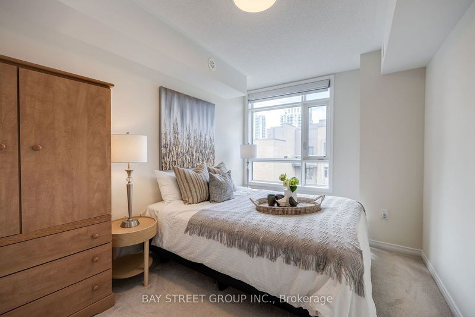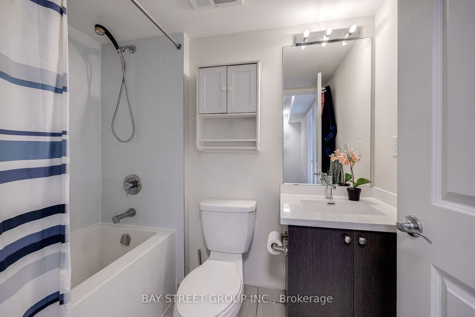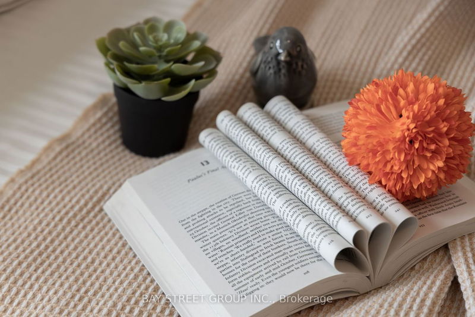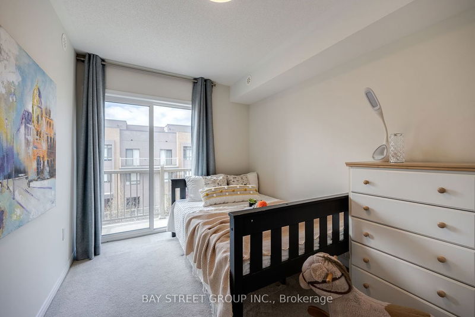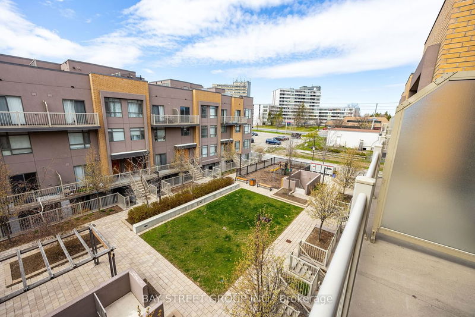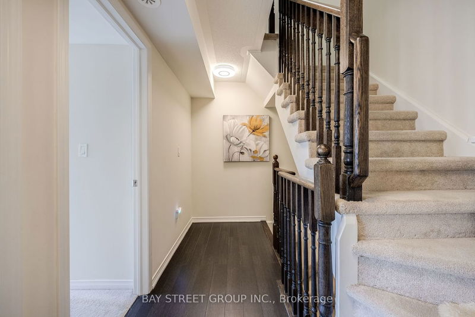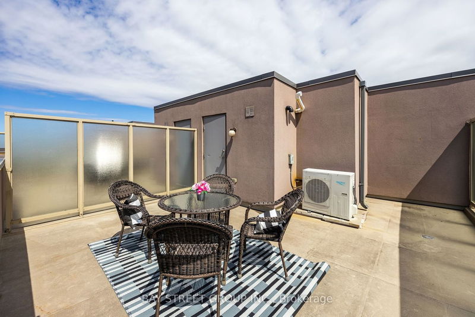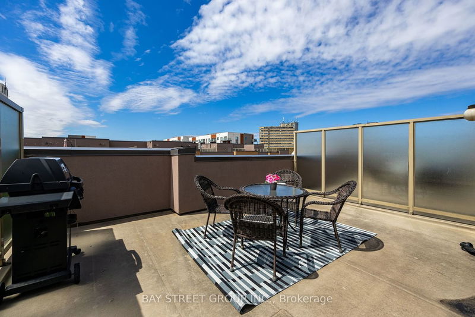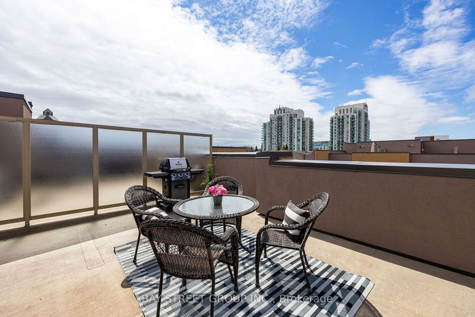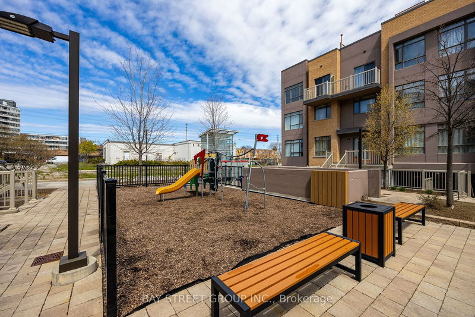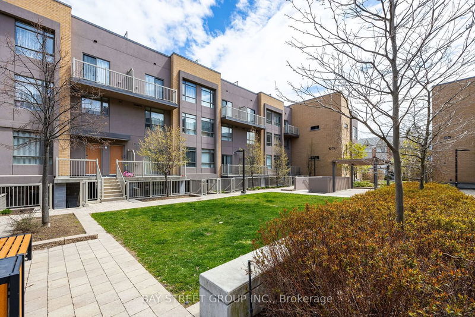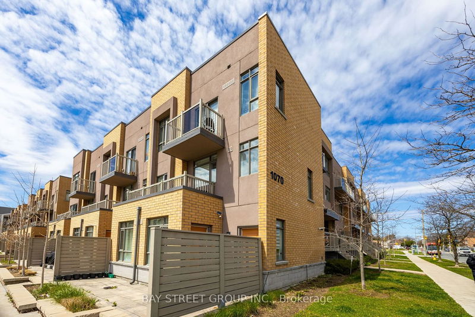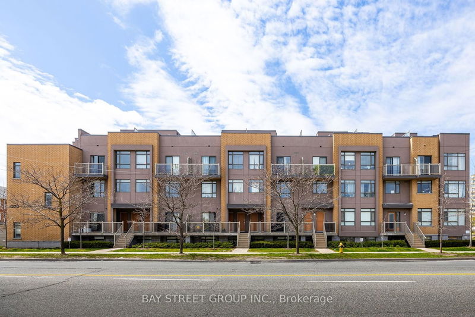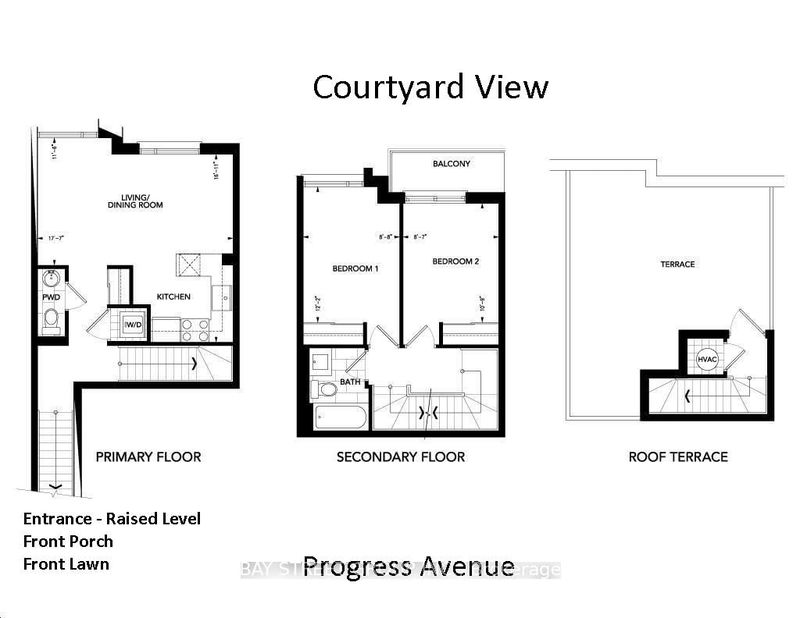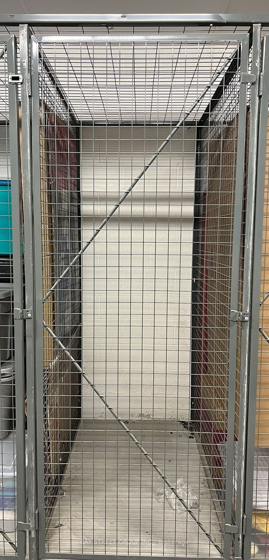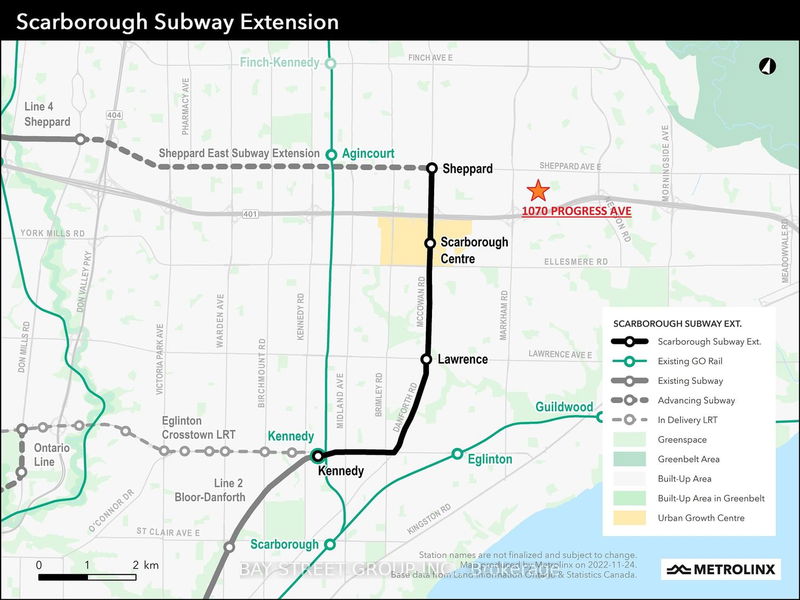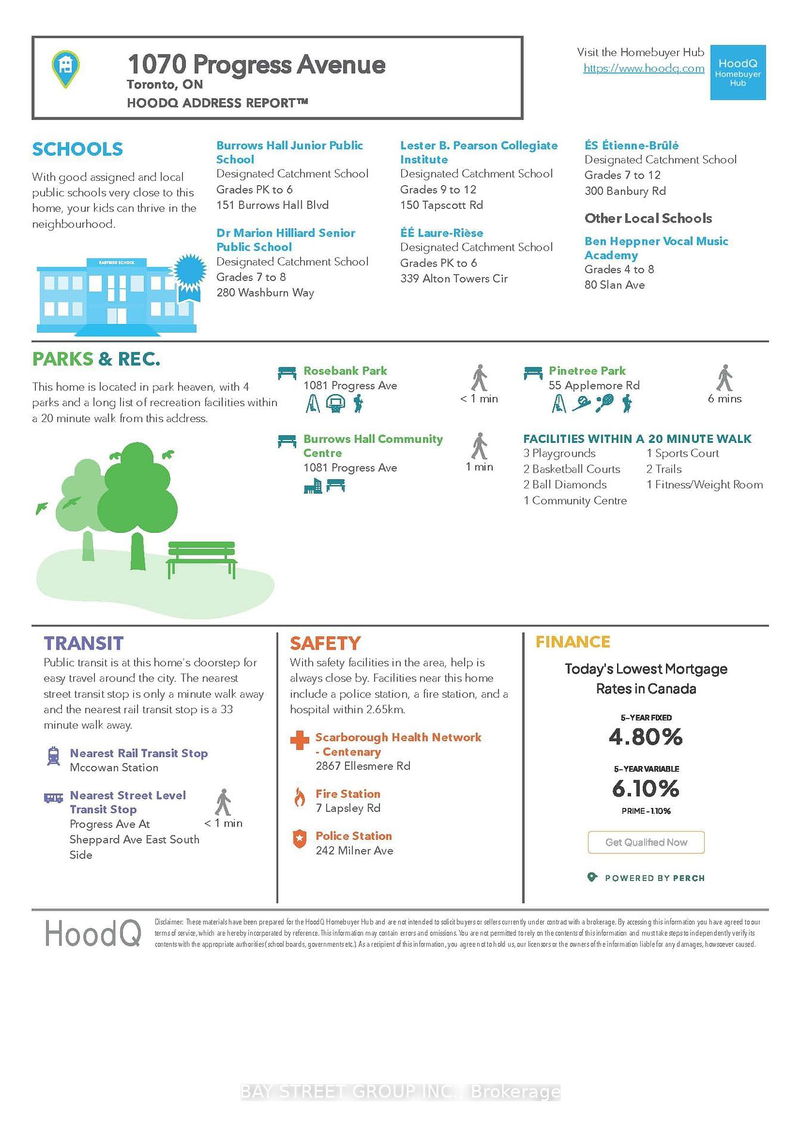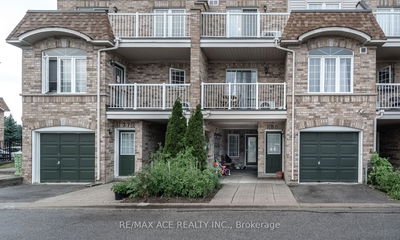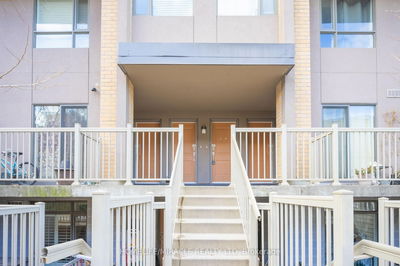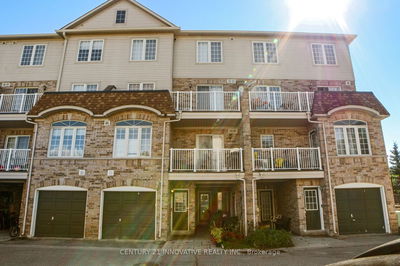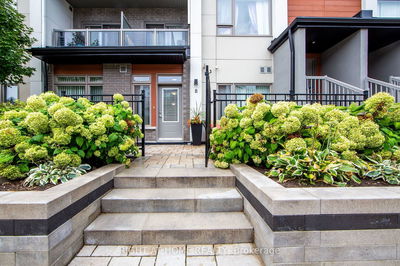This Townhome Features Palette Of Light Stone/Brick Exterior With A Welcoming Street Appeal. Located At The Quiet End-Block Of The Complex, This Unit Has A Beautifully Landscaped Front w/ Lawn, Porch Space. It Sits Gracefully Above The Ground w/ Its Over 1000SF Space Split Into 2 Levels. Moving One Level Up To The Main Floor Offers Residents Privacy, Family & Social Time. The 2 Bedrooms Above Make A Restful Place. Living, Dining, Bedrooms Are Brightly Lit w/ Natural Light Shining Through The Large Windows Paired w/ Dual Roller Blinds, Blackout Roller Blinds(Primary BR); Patio Door W/O To Balcony(2nd BR) Tuning Optimum Lighting As Needed. The Suite Comes w/ Excellent Amenities Such As An Open-Concept Kitchen w/ Wrap-Around Granite Counter Space, Undermount Sink , Cabinetry. Interior Stairs Setting Outside Main Living Areas Boost Extra Space. This Home Includes A 302SF Rooftop Terrace With Amazing City Skyline & Sunset Views Accompanied With A BBQ Set-Up, Making It A Perfect Lounge Area For Family and Friends.
详情
- 上市时间: Tuesday, April 23, 2024
- 3D看房: View Virtual Tour for 305-1070 Progress Avenue
- 城市: Toronto
- 社区: Malvern
- 详细地址: 305-1070 Progress Avenue, Toronto, M1B 0C5, Ontario, Canada
- 客厅: Combined W/Dining, Laminate, O/Looks Garden
- 厨房: Granite Counter, Laminate, B/I Appliances
- 挂盘公司: Bay Street Group Inc. - Disclaimer: The information contained in this listing has not been verified by Bay Street Group Inc. and should be verified by the buyer.

