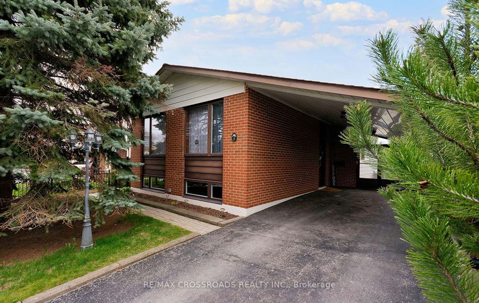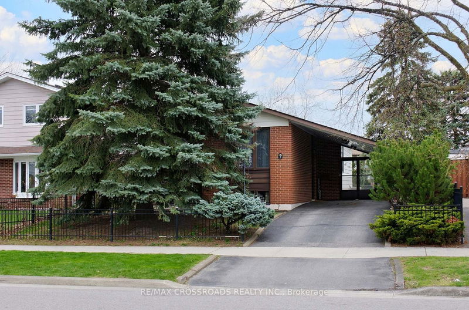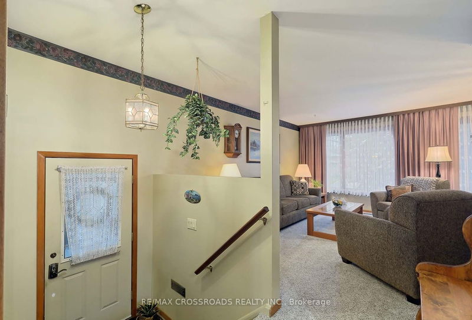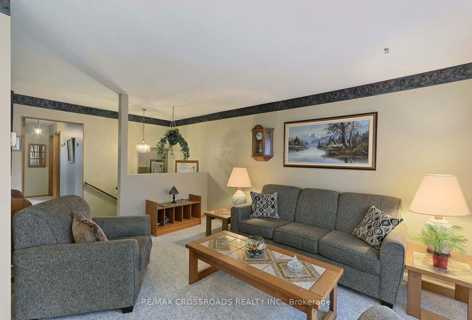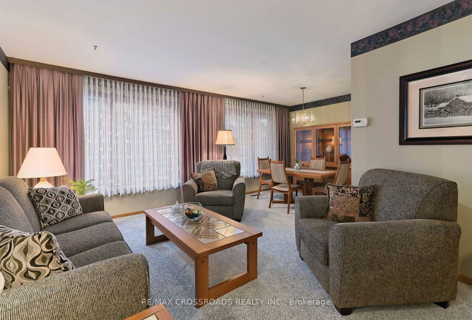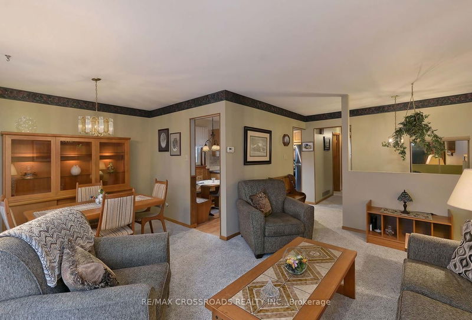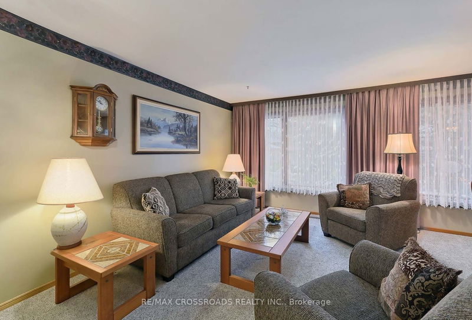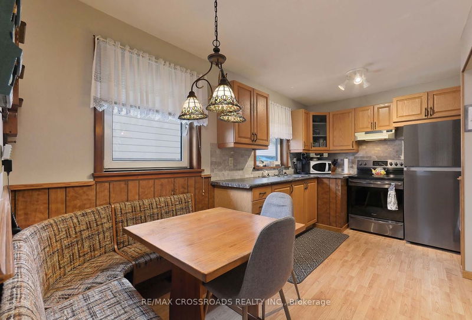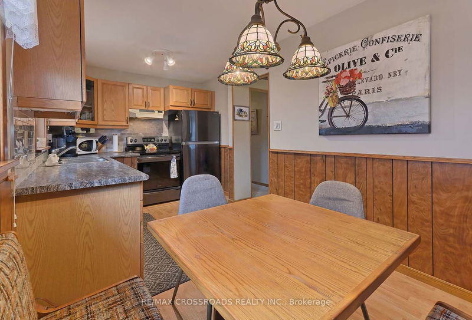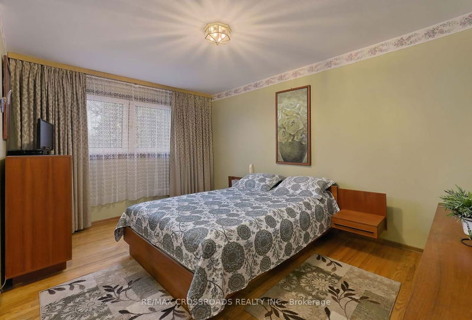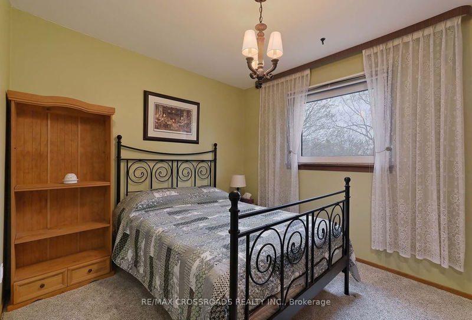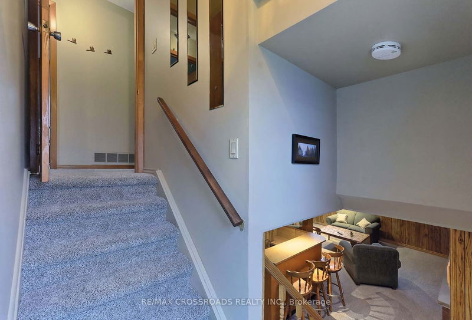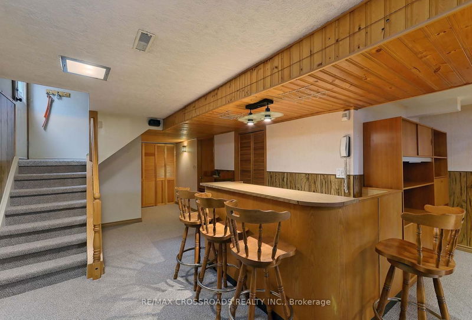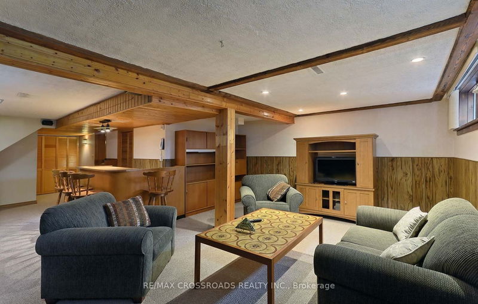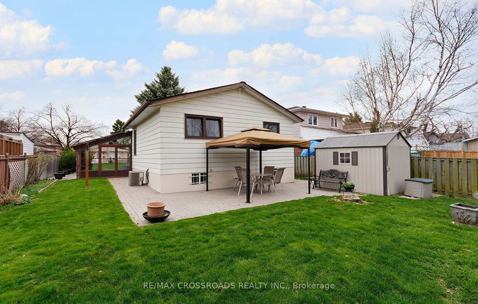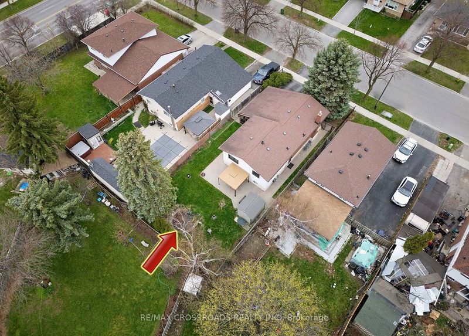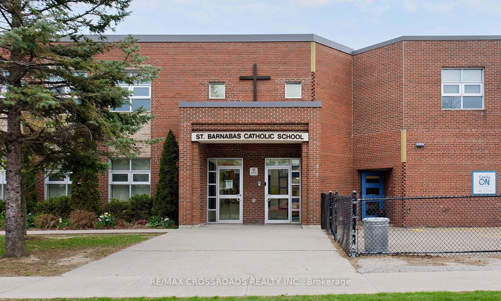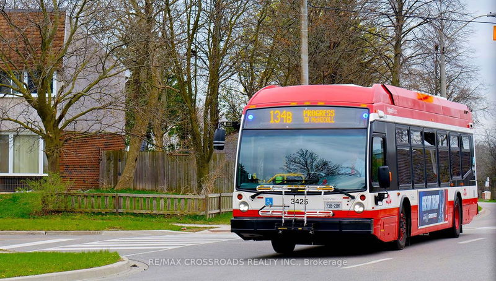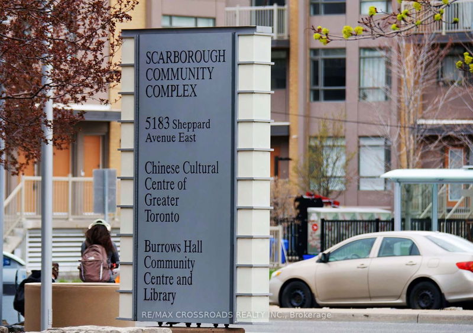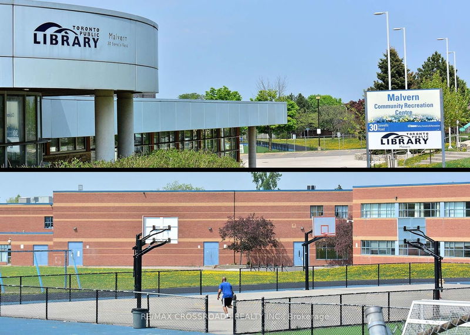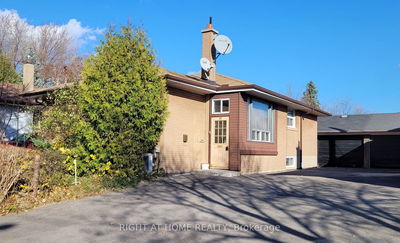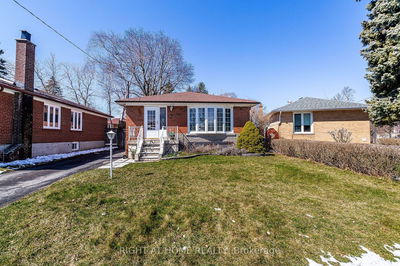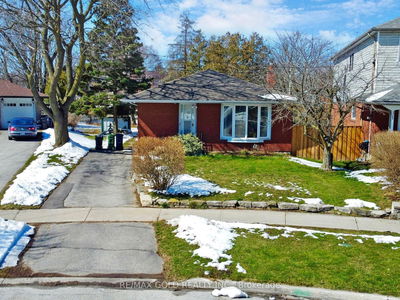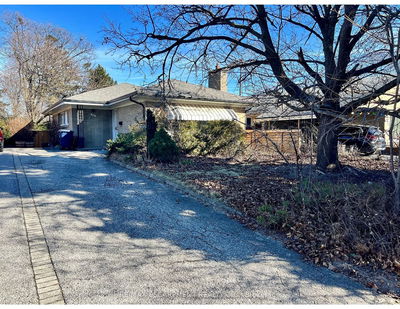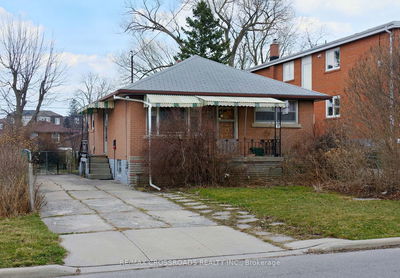This is a spectacular 1,062 sq ft bungalow on a huge manicured lot!! 4 bedrooms in total! 3 bedrooms upstairs with another big bedroom downstairs! The basement also boasts another 1,062 sq ft of beautifully finished space that is accessed from a separate entrance! There is an amazing Bathfitter reno upstairs! It is a 30-second walk to the bus stop! The 401 is just minutes away! Impeccably kept! Plush upgraded carpet throughout! Wonderful modern eat-in kitchen with high-end appliances and a dazzling marble backsplash! Pride of ownership is visible right through this gorgeous bungalow! Amazing basement where you can have a great time entertaining with a beautiful gas fireplace for cozy gatherings and a dry bar! You could also create a basement apartment by adding a fridge & stove! Lush mature trees for extra privacy! Award-winning gardens with a picturesque pond! This property has immaculately manicured lawns and is surrounded by wonderful parks! Berner Trail Junior PS is a 5-minute walk! Lester B Pearson CI Pool is a 4-minute walk! Hospital, groceries and all the shops are just moments away! Do not miss this incredible opportunity! This home has it all!!
详情
- 上市时间: Wednesday, April 24, 2024
- 3D看房: View Virtual Tour for 5 Berner Trail
- 城市: Toronto
- 社区: Malvern
- 详细地址: 5 Berner Trail, Toronto, M1B 1A8, Ontario, Canada
- 客厅: Broadloom, Picture Window
- 厨房: Backsplash, Eat-In Kitchen, Laminate
- 挂盘公司: Re/Max Crossroads Realty Inc. - Disclaimer: The information contained in this listing has not been verified by Re/Max Crossroads Realty Inc. and should be verified by the buyer.

