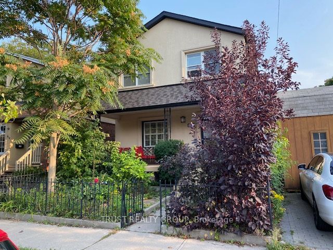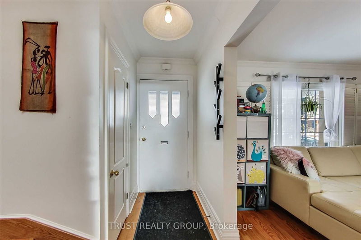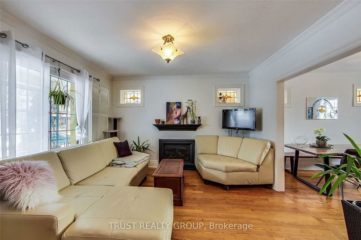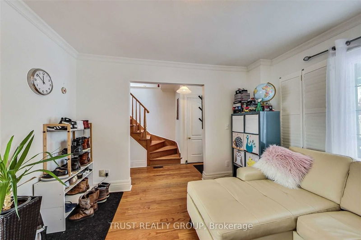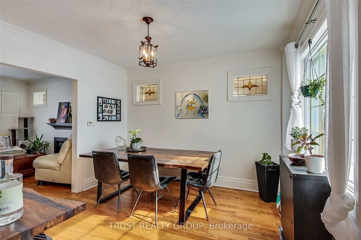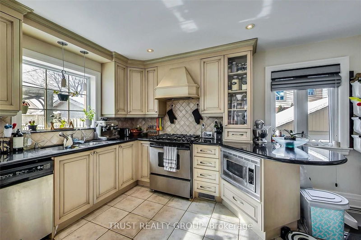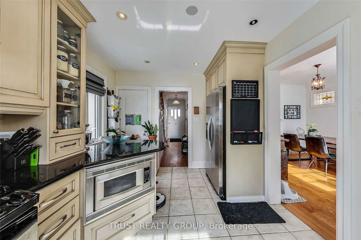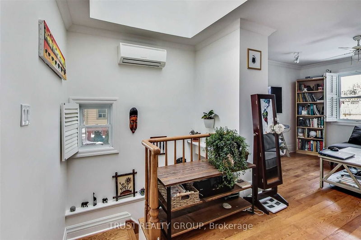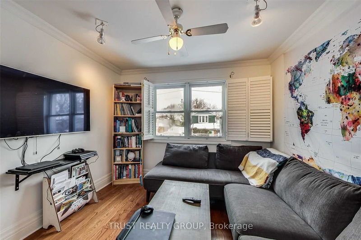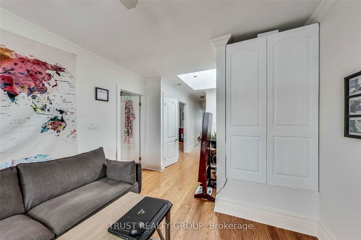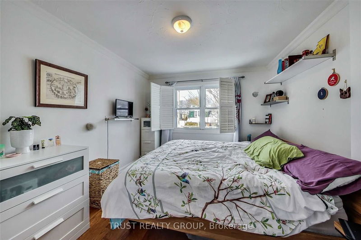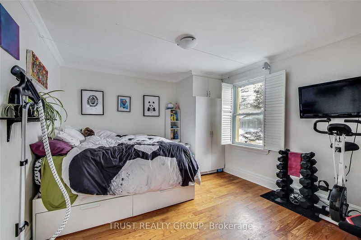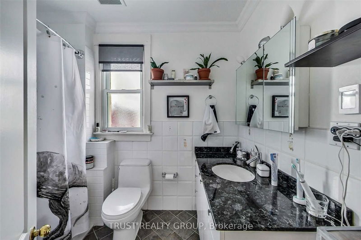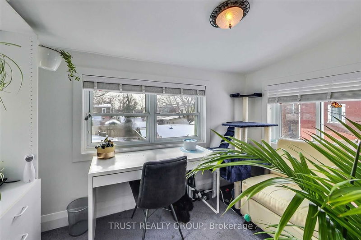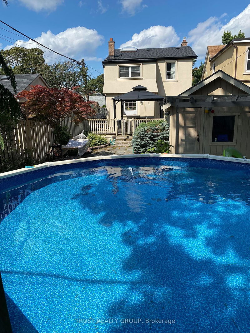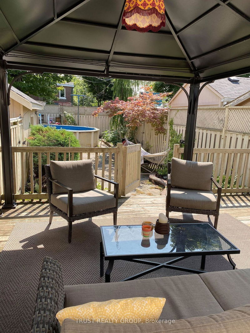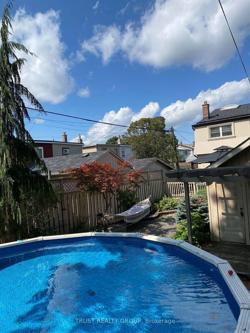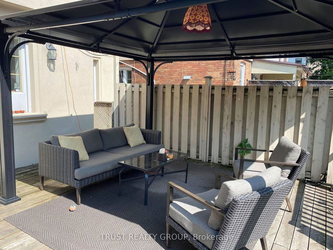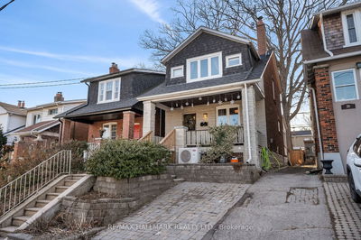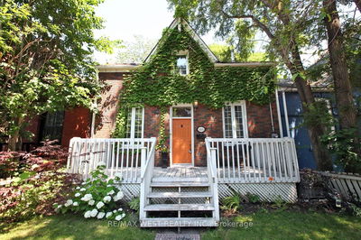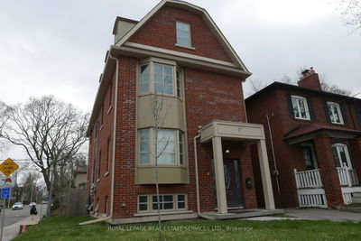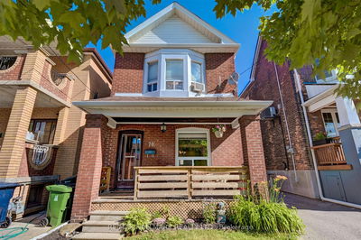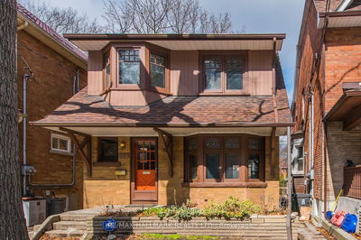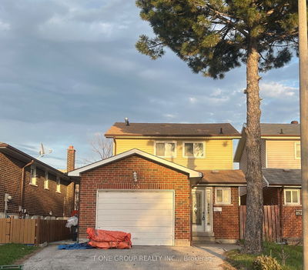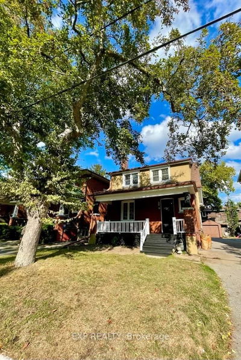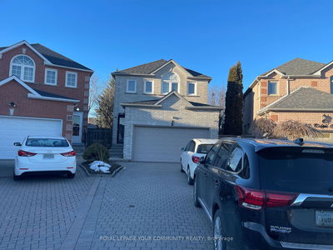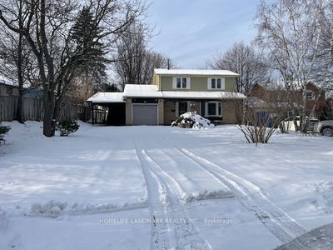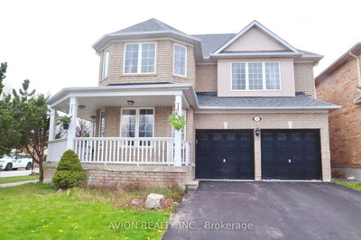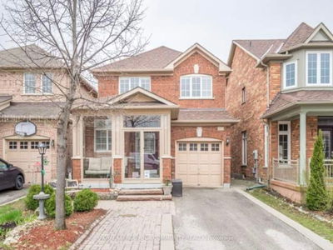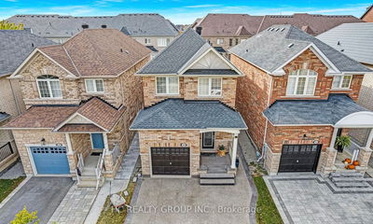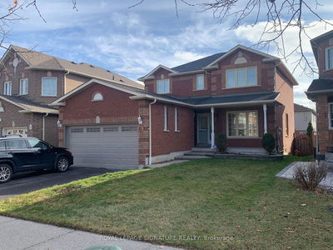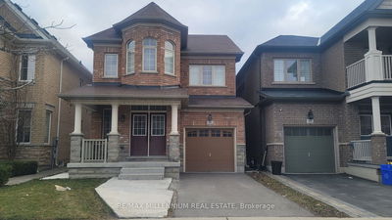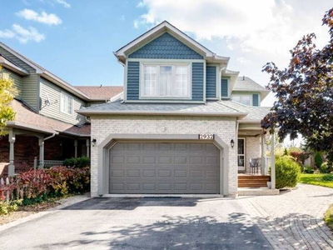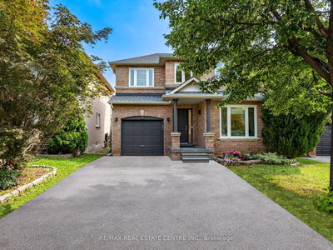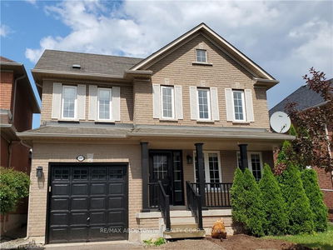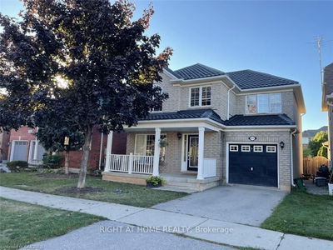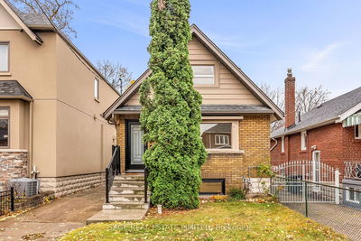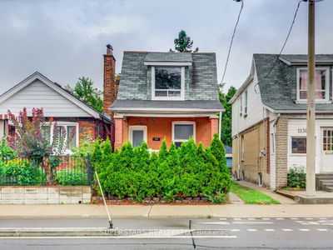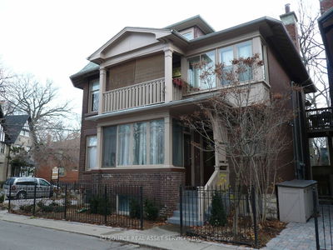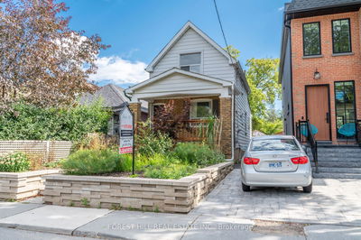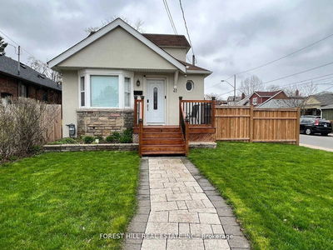Your Oasis Awaits! Welcome To The Top 2 Floors Of This Extra-Wide, Detached Home. The Generous Foyer ContainsA Convenient Powder Room And Closet. The Living Room Boasts A Gas Fireplace, Perfect for Chilly Evenings. BecomeThe Hub For Friends & Family Get Togethers With Your Formal Dining Room, Renovated Kitchen, Rear Deck,Landscaped Yard, And Your Very Own Pool! Cali Shutters And Hardwood Throughout. A Massive Skylight Infuses TheUpper Floor With Natural Light. 2nd Bedroom Houses A Hidden Ensuite Laundry Pair. Whisk your worries away in the4-Piece Bath With Deep Tub And Heated Floors. 3rd Smallest Bedroom Could Be An Office Or Sunroom. VersatileLarge Open Den Could Be A 3rd Large Bedroom Or A Second Living Area - The Options Are Endless! All Within MereSteps of The Danforth, TTC, Groceries, Trails, Parks and Fantastic Schools. Truly A Perfect Home In A Perfect Location.
详情
- 上市时间: Wednesday, April 24, 2024
- 城市: Toronto
- 社区: Danforth Village-East York
- 交叉路口: Woodbine And Danforth
- 详细地址: 613 Glebeholme Boulevard, Toronto, M4C 1V5, Ontario, Canada
- 客厅: Gas Fireplace, California Shutters, Hardwood Floor
- 厨房: W/O To Deck, Renovated, Granite Counter
- 挂盘公司: Trust Realty Group - Disclaimer: The information contained in this listing has not been verified by Trust Realty Group and should be verified by the buyer.

