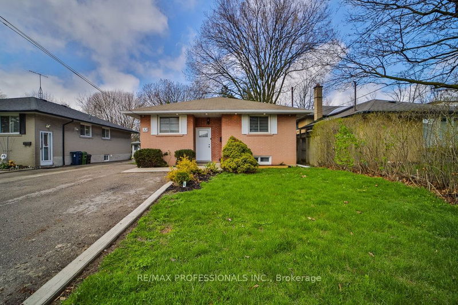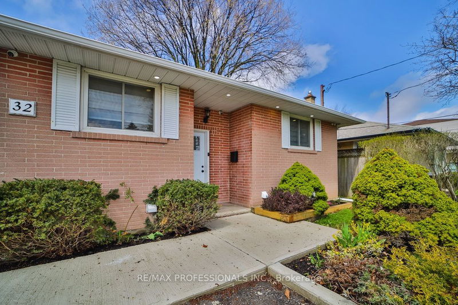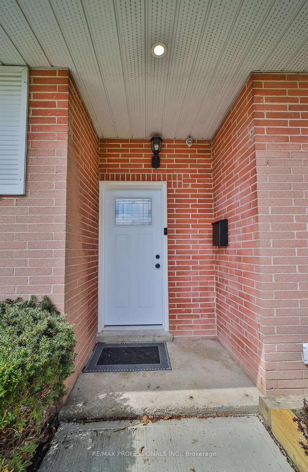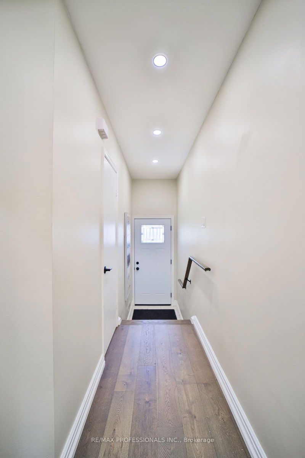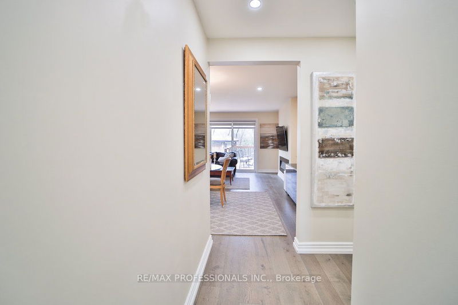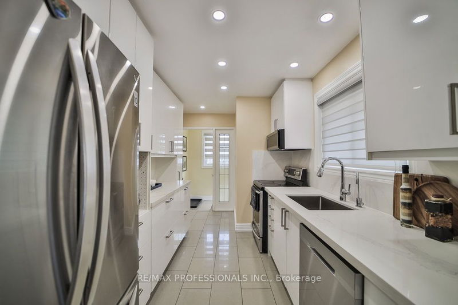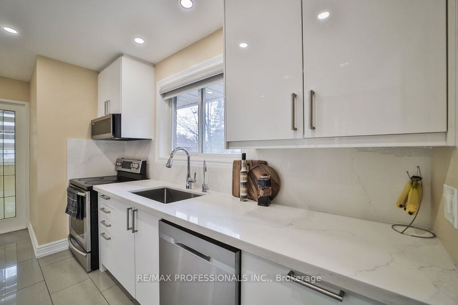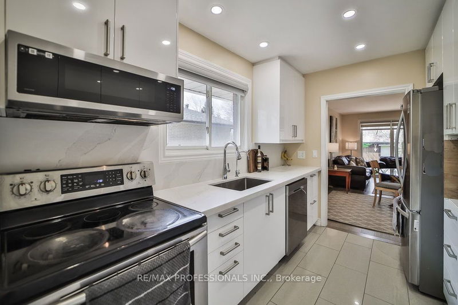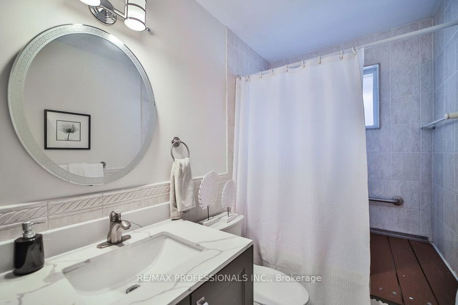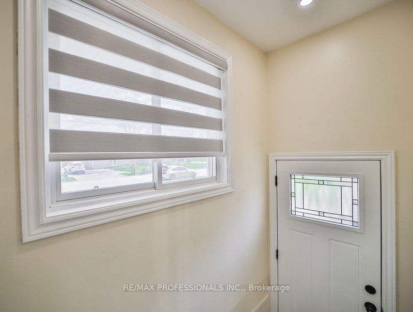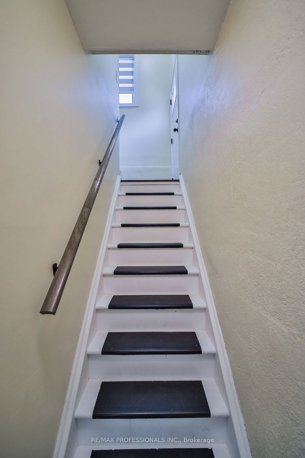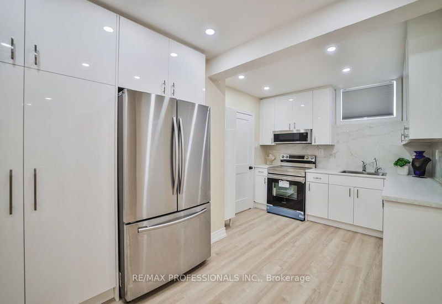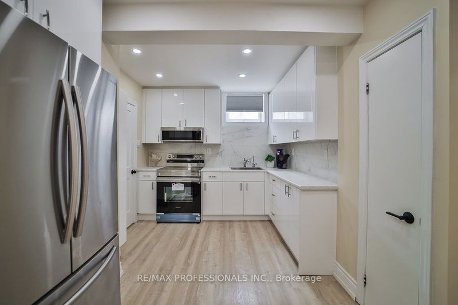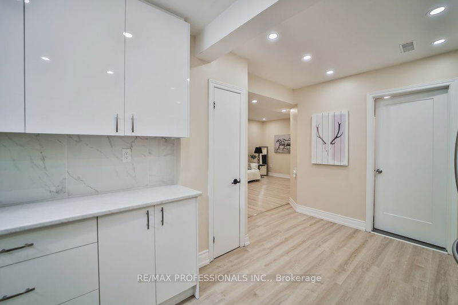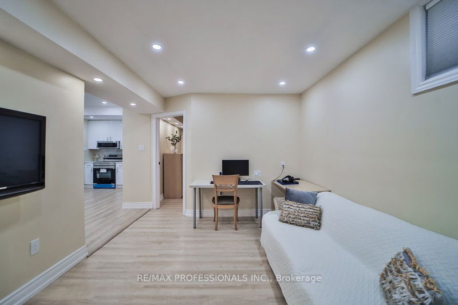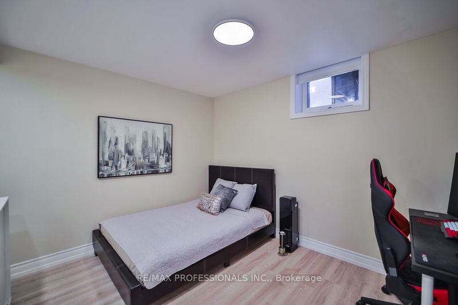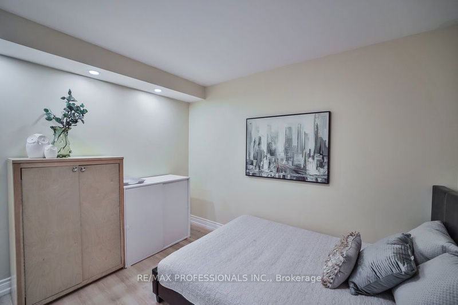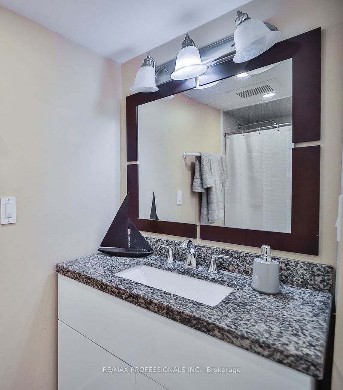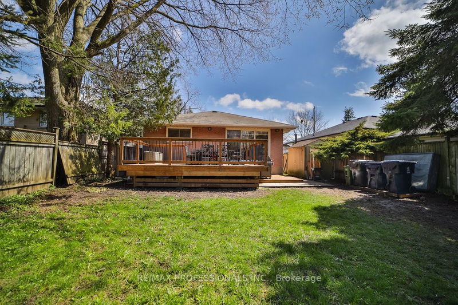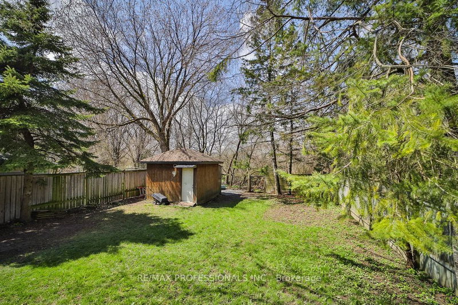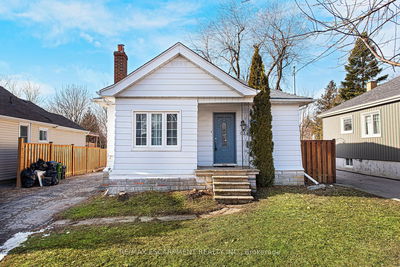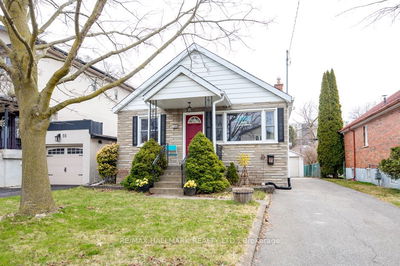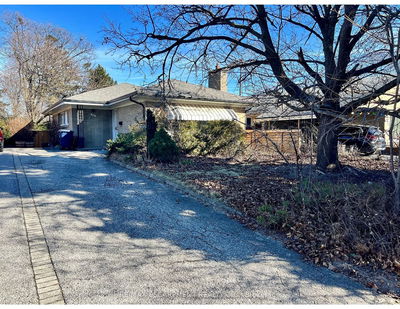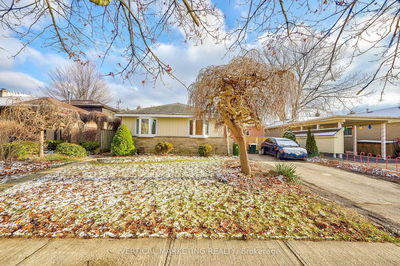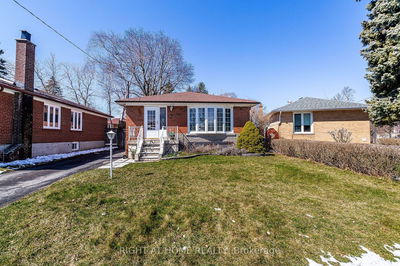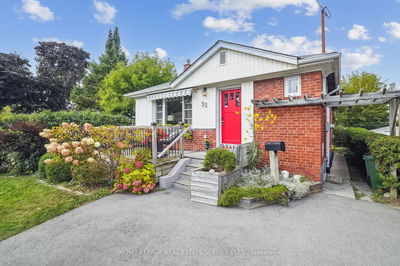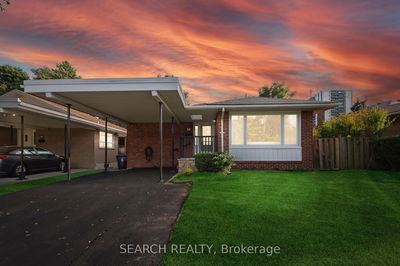Nestled in the sought-after Cliffcrest community, this charming bungalow sits on a beautiful 43'x 140'lot offering ample space and tranquility. Boasting a multitude of updates, this home is move-in ready.Step inside to discover a seamless blend of modernity and warmth. Open-concept living/dining space thatleads to a large w/o deck. A private fenced backyard creates an inviting space for gatherings andrelaxation.The basement has been thoughtfully finished, presenting an in-law suite with a separate entrance. Idealfor extended family or nanny suite.Close proximity to all amenities: Lake, Parks, Schools, Transit, Restaurants, Go Station and Shopping.You gotta see it!
详情
- 上市时间: Tuesday, April 23, 2024
- 城市: Toronto
- 社区: Cliffcrest
- 交叉路口: Brimley Rd/ Kingston Rd
- 详细地址: 32 Oakridge Drive, Toronto, M1M 2A4, Ontario, Canada
- 客厅: W/O To Deck, Window Flr To Ceil, Hardwood Floor
- 厨房: Stainless Steel Appl, Pot Lights, Tile Floor
- 家庭房: Open Concept, Window, Vinyl Floor
- 厨房: Stainless Steel Appl, Pantry, Vinyl Floor
- 挂盘公司: Re/Max Professionals Inc. - Disclaimer: The information contained in this listing has not been verified by Re/Max Professionals Inc. and should be verified by the buyer.

