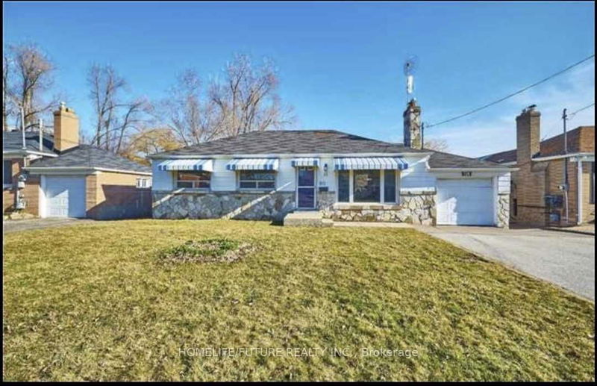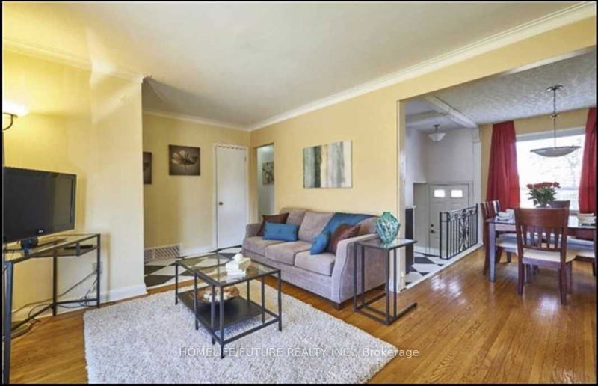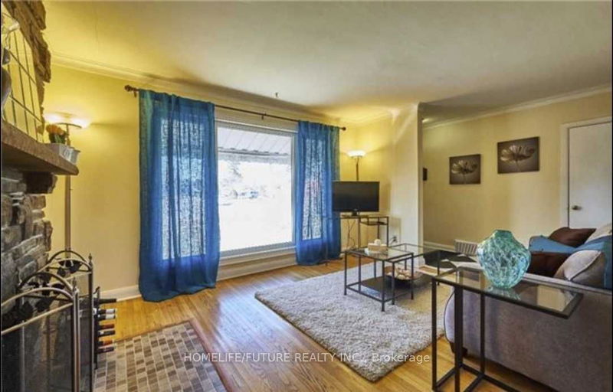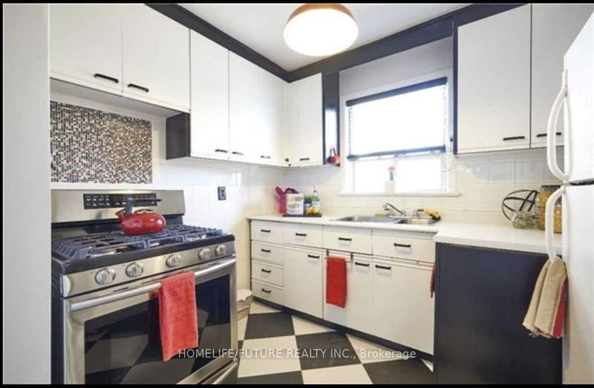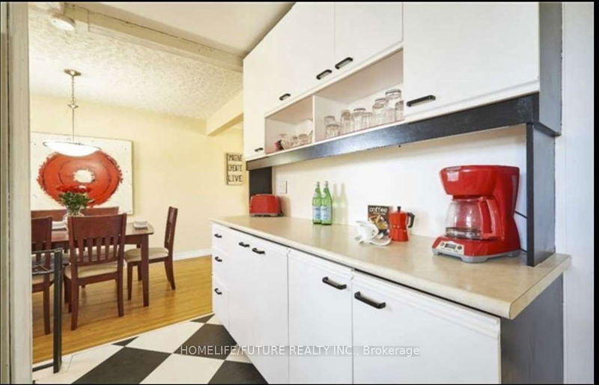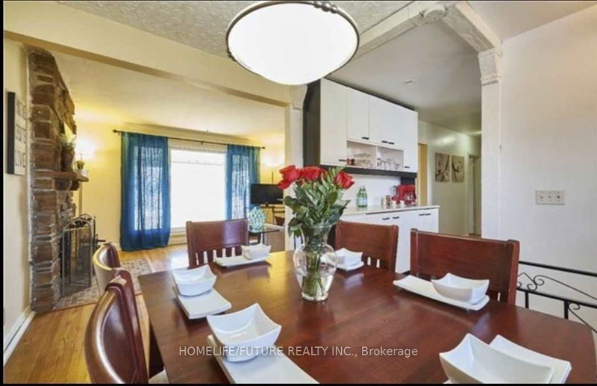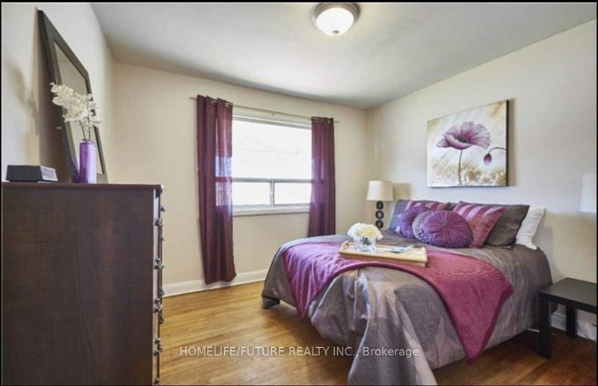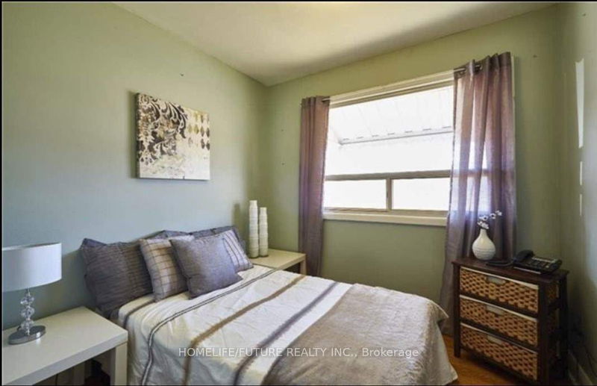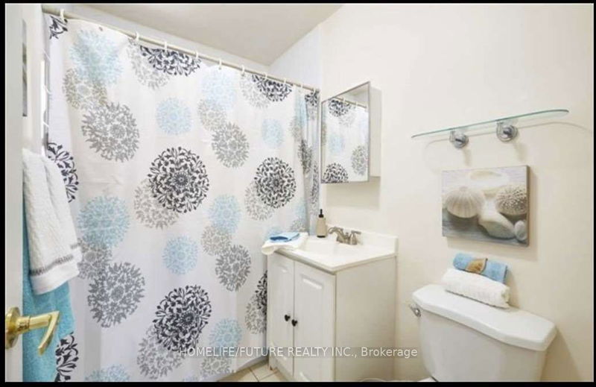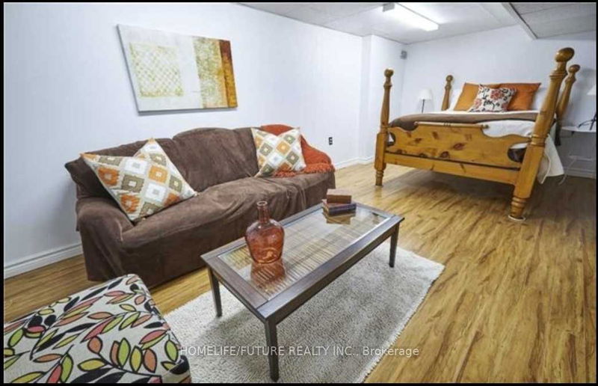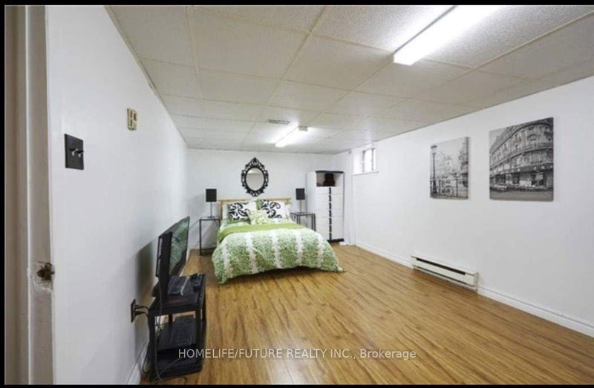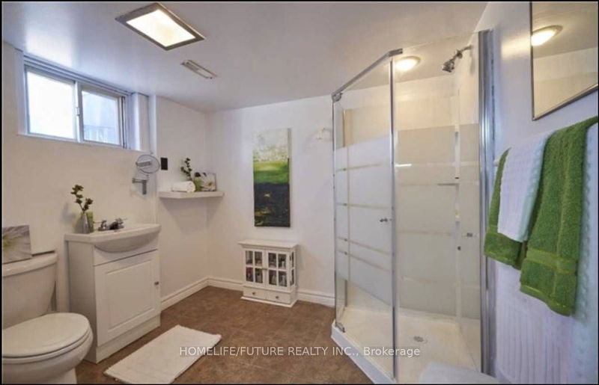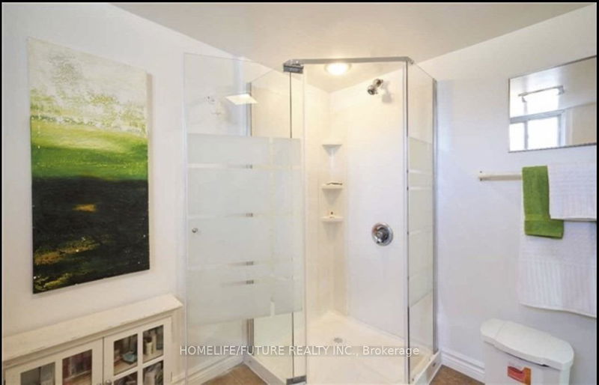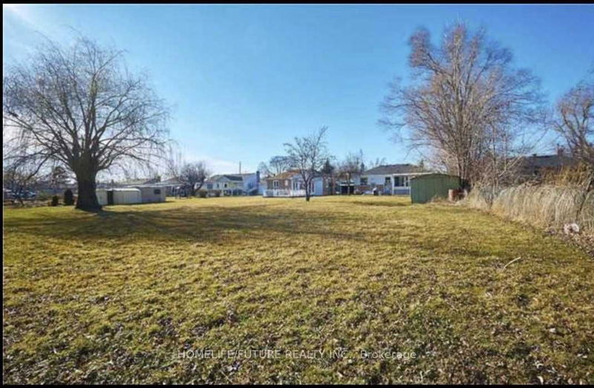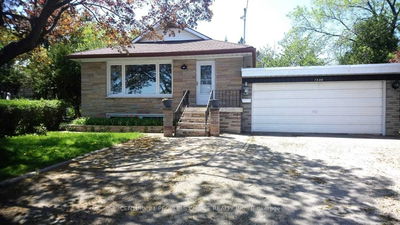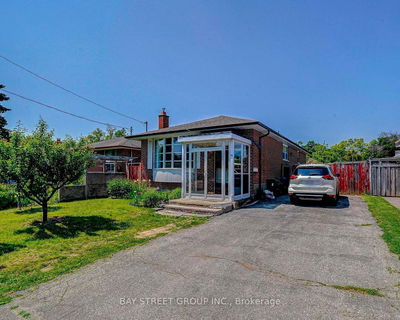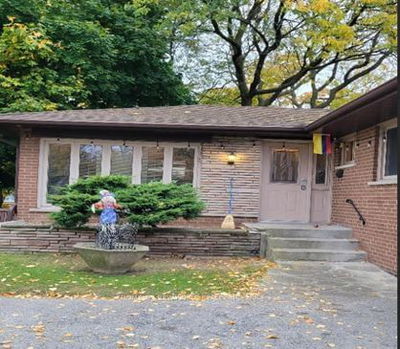Location!! Location!! A Great Location In High Demand Area, Fully Renovated FULL HOUSE With The Open Concept Living & Dining With Larger Bedrooms And Kitchen With 1 Full Washroom On The Main Floor, Basement With Separate Entrance, 2 Larger Bedrooms, And 1 Full Washroom. 5 Car Parking Spaces. 24 Hrs 3 Routes Ttc Buses (Kennedy Rd, Sheppard Ave & Birchmount Rd), Walk To Agincourt Mall, Kennedy Common Mall, Minutes To Hwy 401, Hwy 404 & Hwy 407. Walk To Go Station, Minutes To Scarborough Town Center, Centennial College, Lambton College, Oxford College, Seneca College, U Of T, Library, Schools, Hospital. Park And Much More. Students Are Preferred.
详情
- 上市时间: Sunday, April 21, 2024
- 城市: Toronto
- 社区: Tam O'Shanter-Sullivan
- 交叉路口: Kennedy & Sheppard
- 详细地址: 80 Earlton Road, Toronto, M1T 2R6, Ontario, Canada
- 客厅: Hardwood Floor, Open Concept, Large Window
- 厨房: Ceramic Floor, Open Concept, Large Window
- 挂盘公司: Homelife/Future Realty Inc. - Disclaimer: The information contained in this listing has not been verified by Homelife/Future Realty Inc. and should be verified by the buyer.

