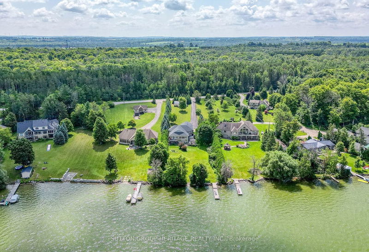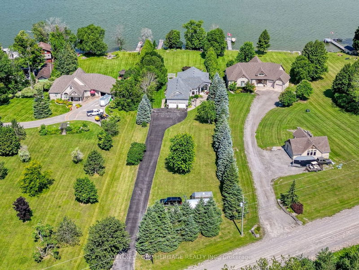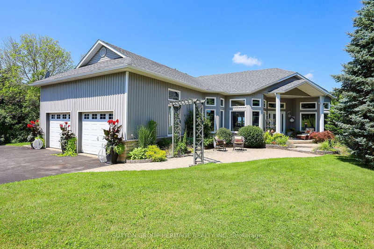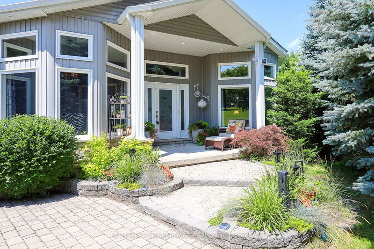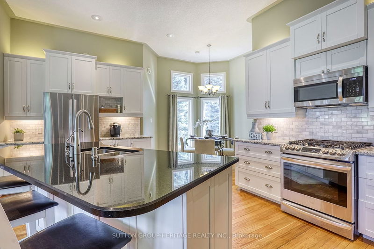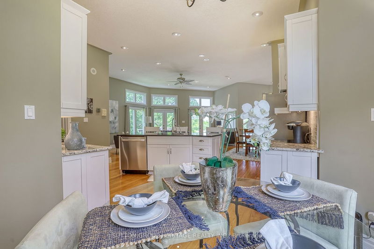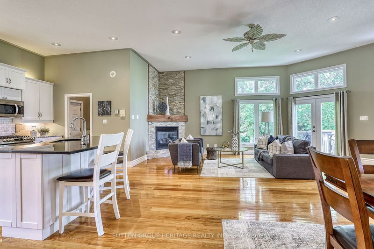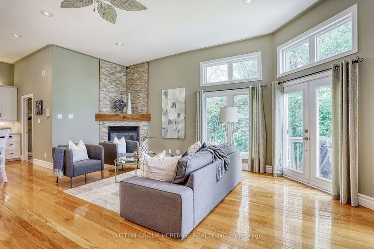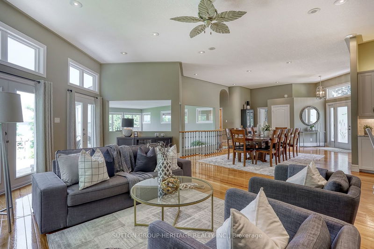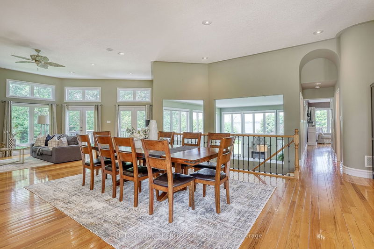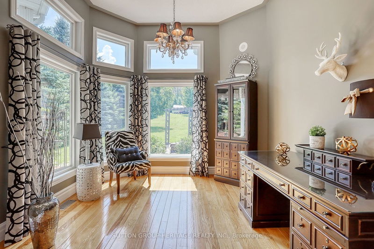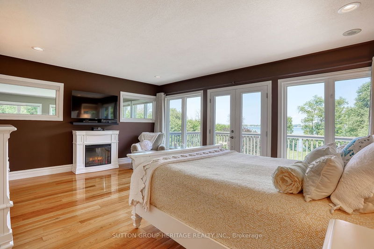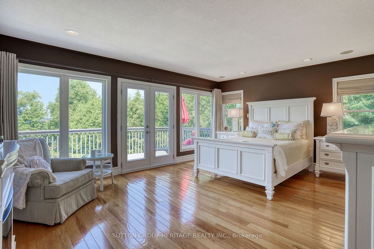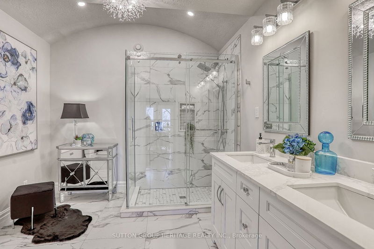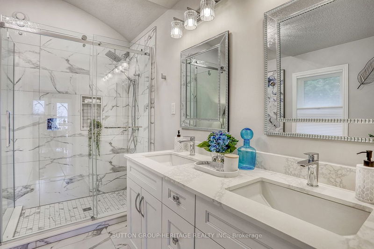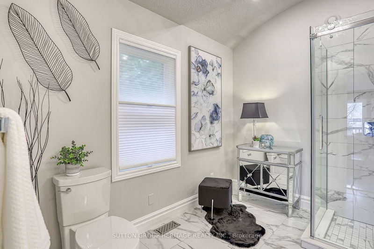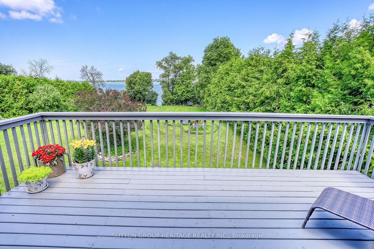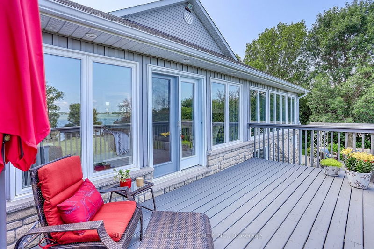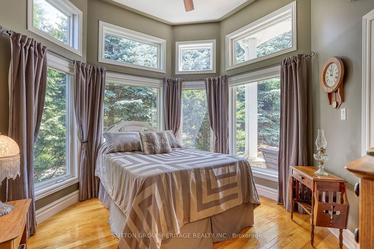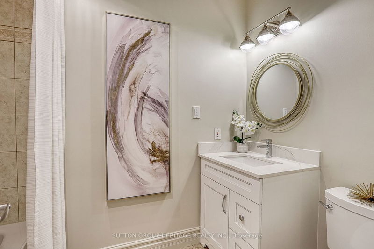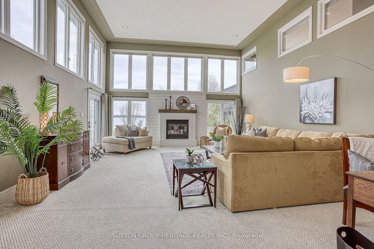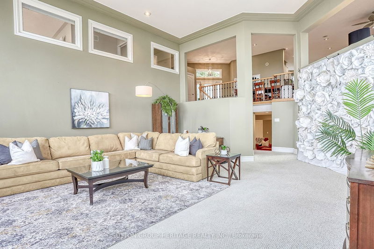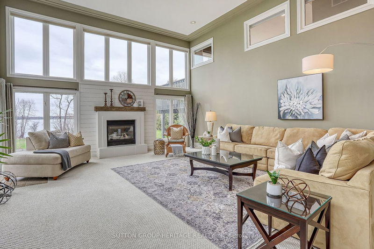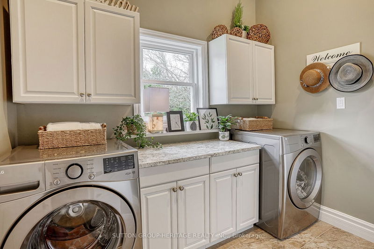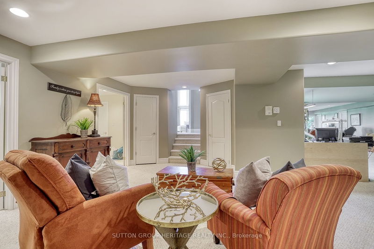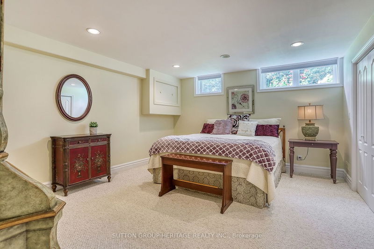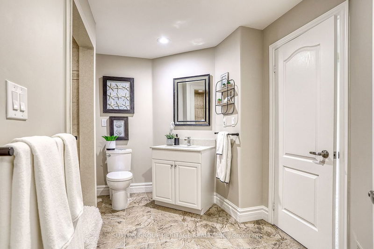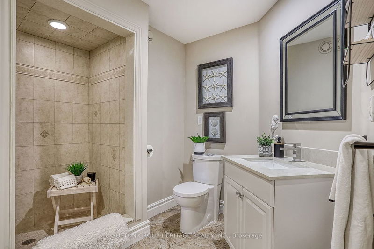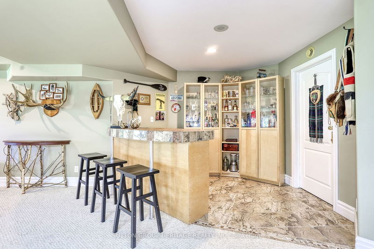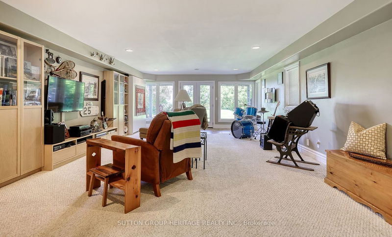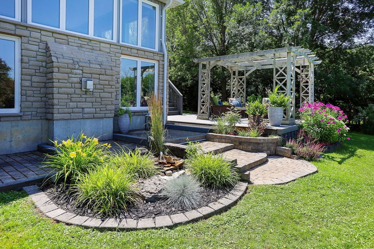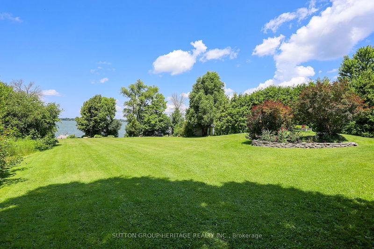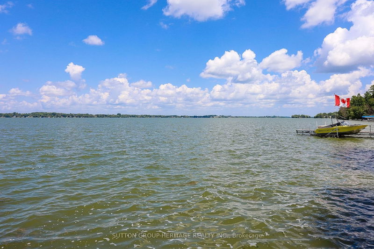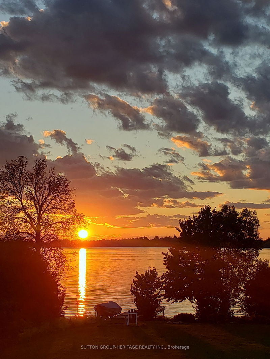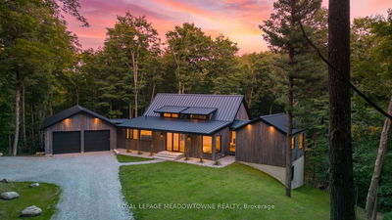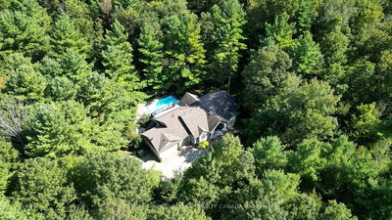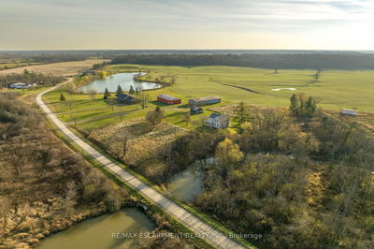RECENTLY RENOVATED!!! Waterfront Property with Breathtaking Views of Lake Scugog! Gorgeous Bungalow with 4300 sq.ft. of Finished Living Space. Nestled between some of the most Prestigious Executive Homes on the Lake Scugog. On the East Side of the Lake with Clear Water great for Swimming, Boating and Fishing. The 11 Foot Ceilings and the Floor To Ceiling Windows give you Unbelievable Lake Views from Every Room on the Main Floor. Open Concept Renovated Kitchen with Stainless Appliances & Granite Counters. The Primary Bedroom has it's own Private Walkout to a Sundeck with Views of the Water, NEW Ensuite Bathroom with Glass Shower, Double Sinks and Custom Cabinets. Hardwood Flooring Throughout the Main Floor. Renovated Main Bathroom with Custom Cabinet and Upgraded Faucets. The Huge Family Room has 15 Foot Ceilings with Floor to Ceiling Windows, Walkout to the Water and a New Custom Fireplace Surround. The Lower Level has a Recreation Room a Den and 2 more Bedrooms with a Renovated Semi Ensuite Bathroom. Great for Guests and Entertaining. The Lower Level also has a Walkout to a covered Patio that leads to the Water. Multiple Sundecks & Patios with B/I Storage Areas. The Waterfront has a Large Dock & Boat Ramp. Professionally Landscaped.
详情
- 上市时间: Friday, April 19, 2024
- 3D看房: View Virtual Tour for 19900 St Christophers Beach Road
- 城市: Scugog
- 社区: Rural Scugog
- 交叉路口: Regional Rd 57 & St Christophe
- 详细地址: 19900 St Christophers Beach Road, Scugog, L0B 1L0, Ontario, Canada
- 客厅: Hardwood Floor, Floor/Ceil Fireplace, W/O To Sundeck
- 厨房: Granite Counter, Stainless Steel Appl, Renovated
- 家庭房: Vaulted Ceiling, W/O To Water, Window Flr To Ceil
- 挂盘公司: Sutton Group-Heritage Realty Inc. - Disclaimer: The information contained in this listing has not been verified by Sutton Group-Heritage Realty Inc. and should be verified by the buyer.


