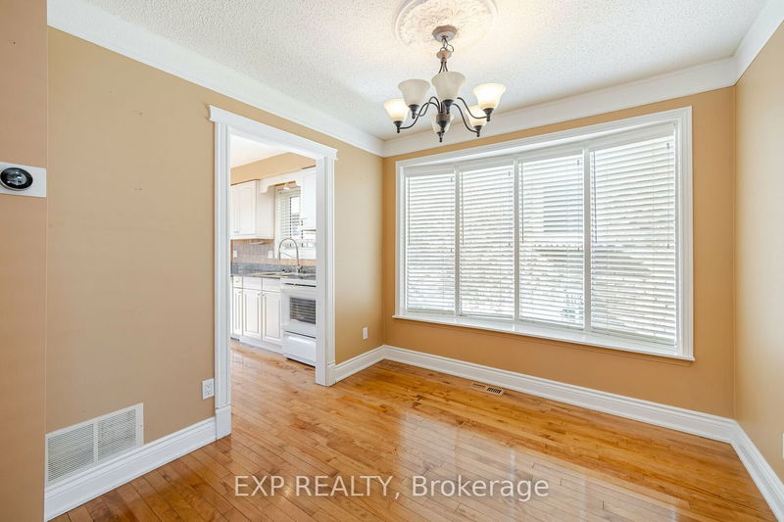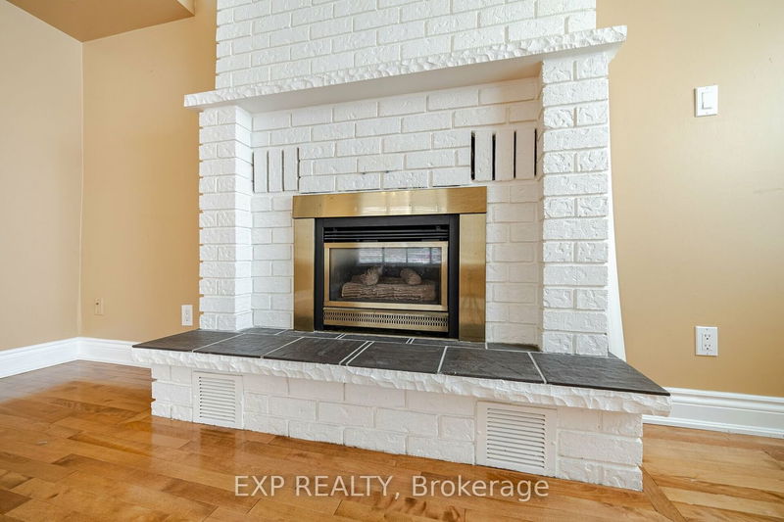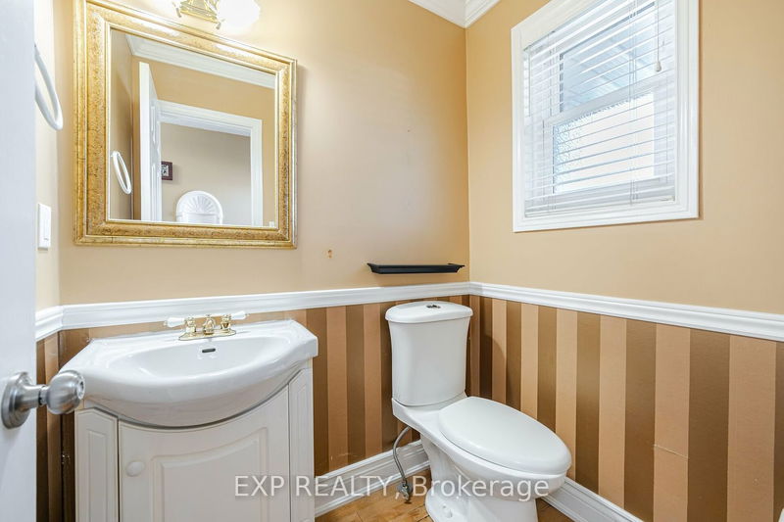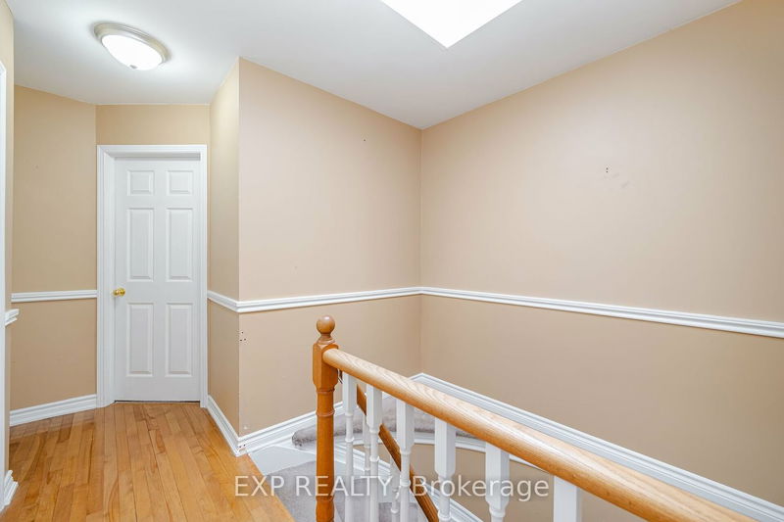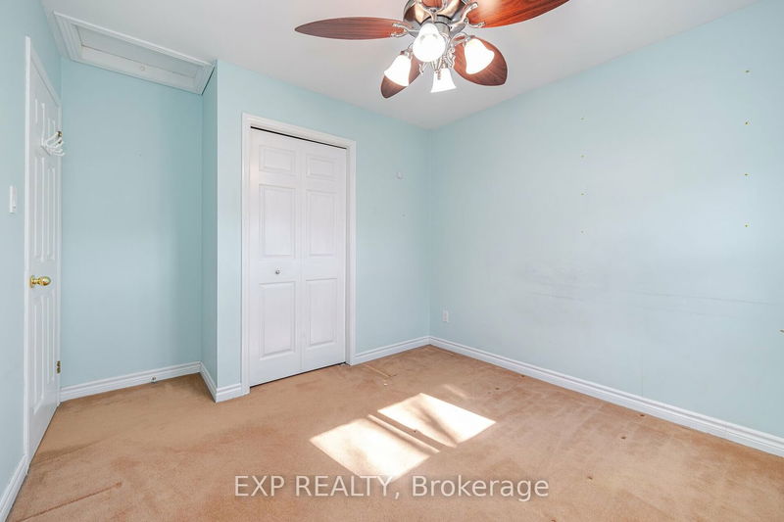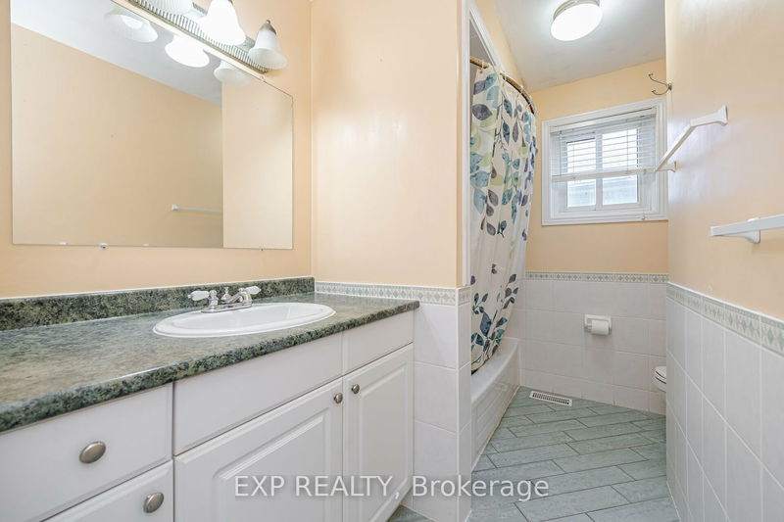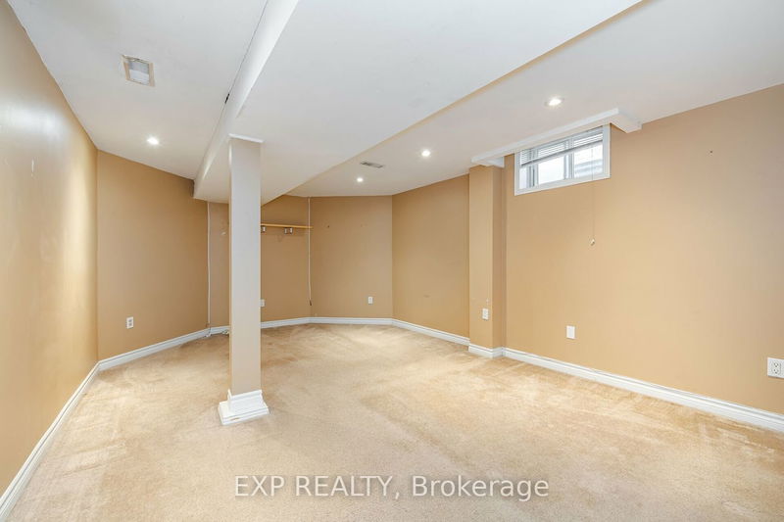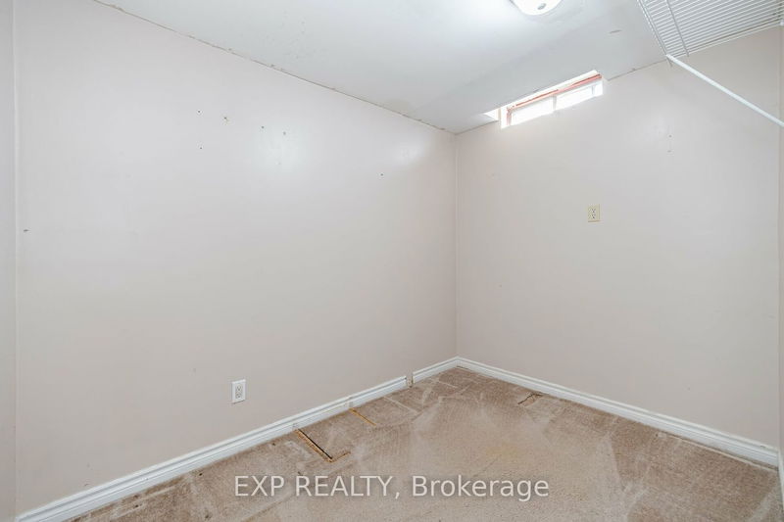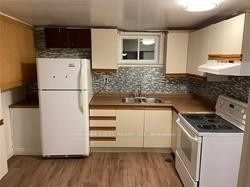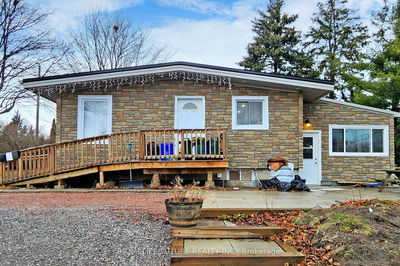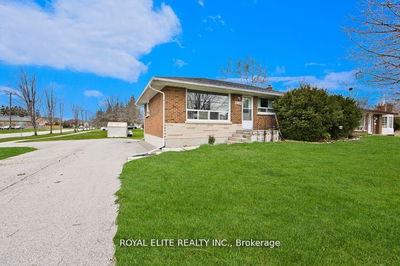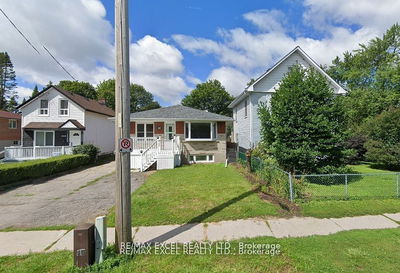Welcome to this exceptional 3 bedroom, 3 bath detached home nestled in a desirable, family-friendly neighbourhood. This residence boasts a spacious eat-in kitchen that overlooks a western-facing, fenced backyard, complete with shade and beautifully manicured gardens. The open-concept living and dining rooms provide a warm and inviting atmosphere, accentuated by a cozy gas fireplace and exquisite hardwood flooring. Upstairs, the large master bedroom offers a sense of retreat with its convenient walk-in closet. The finished basement adds to the living space with a versatile rec room that can double as an additional bedroom, complemented by a 3-piece bathroom. The home also features a full laundry room and ample storage space. Conveniently located close to public transit and the GO Train, this home is perfect for commuters. Additional features include a built-in dishwasher, ensuring stylish comfort and convenience.
详情
- 上市时间: Tuesday, April 16, 2024
- 3D看房: View Virtual Tour for 192 Lichen Crescent
- 城市: Oshawa
- 社区: McLaughlin
- 详细地址: 192 Lichen Crescent, Oshawa, L1J 7W7, Ontario, Canada
- 客厅: Main
- 厨房: Main
- 挂盘公司: Exp Realty - Disclaimer: The information contained in this listing has not been verified by Exp Realty and should be verified by the buyer.






