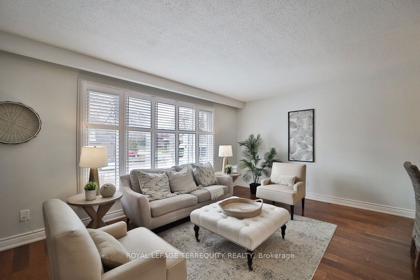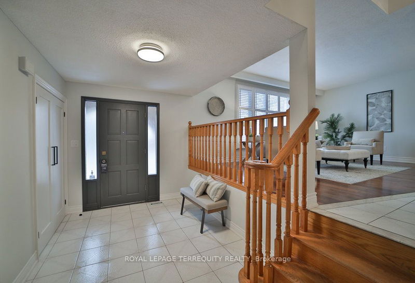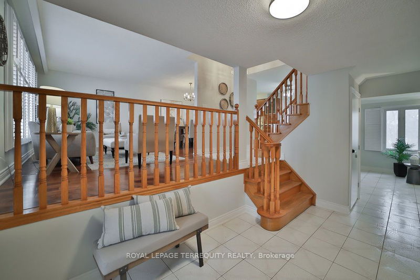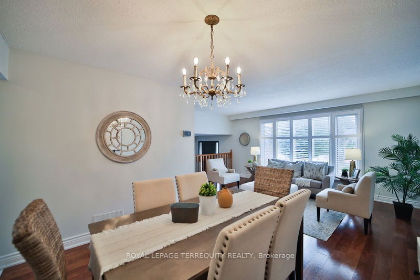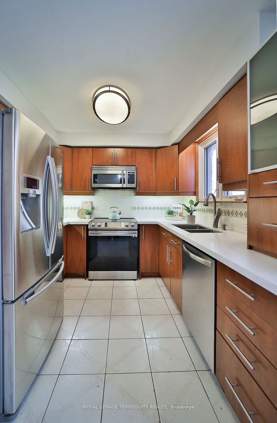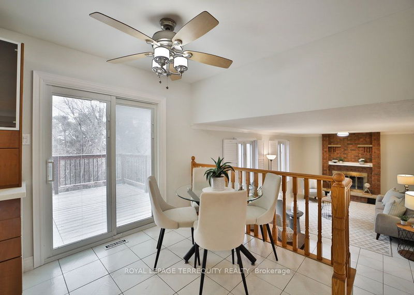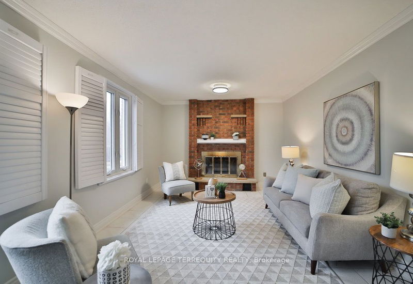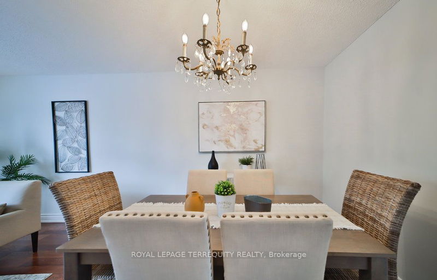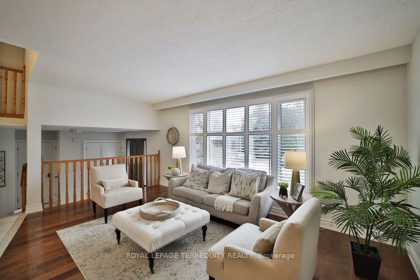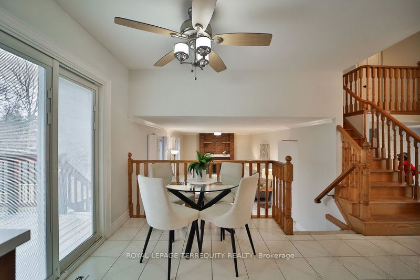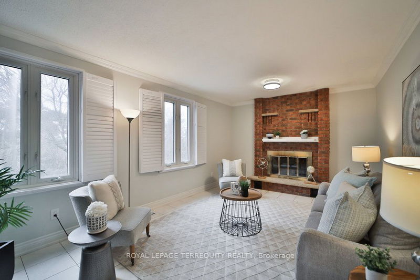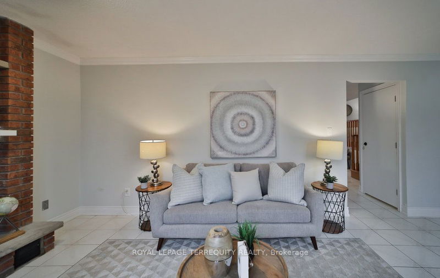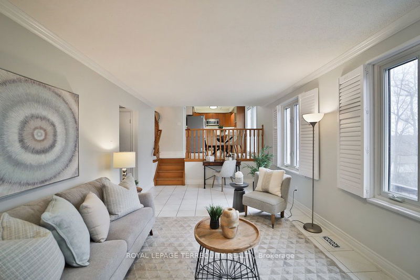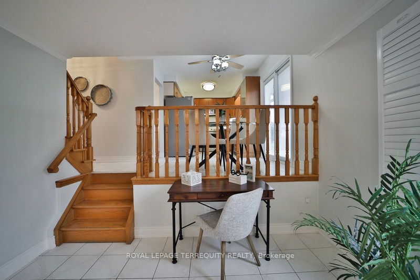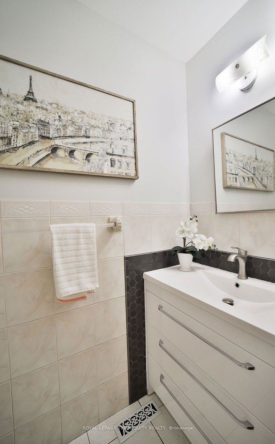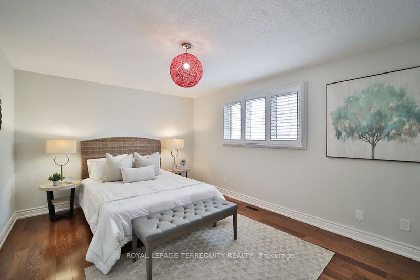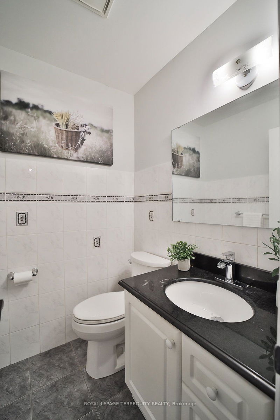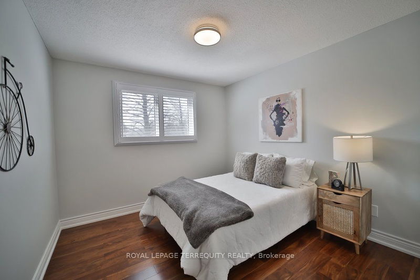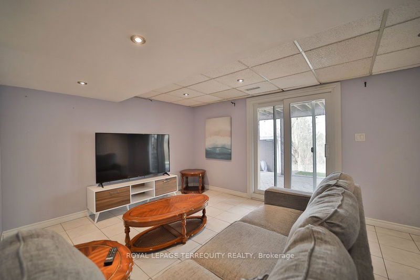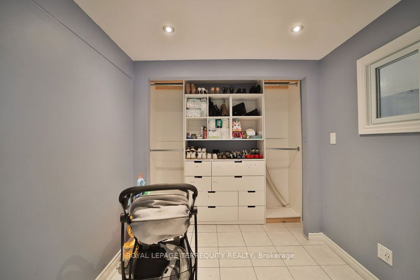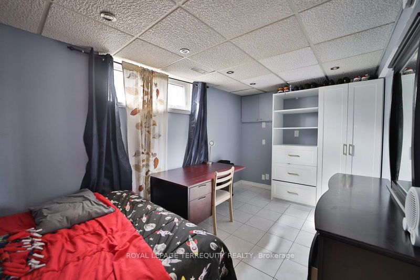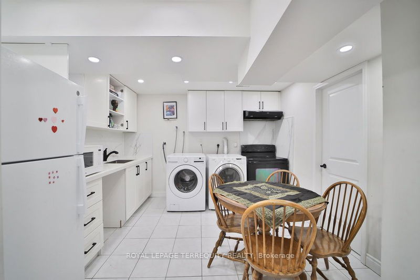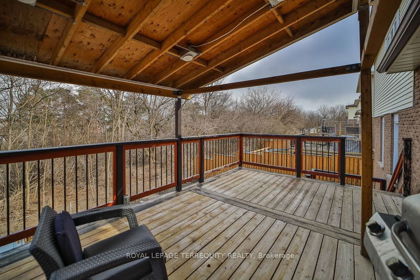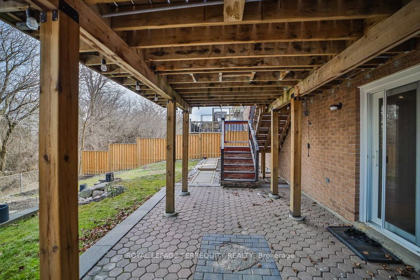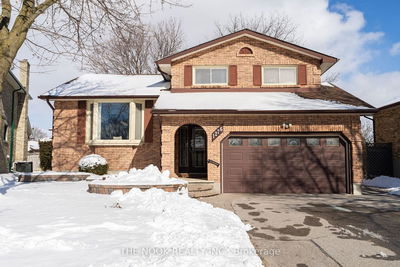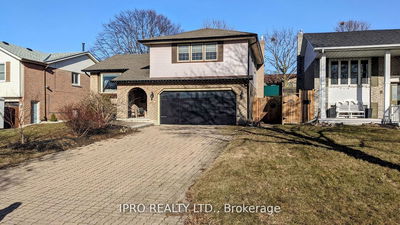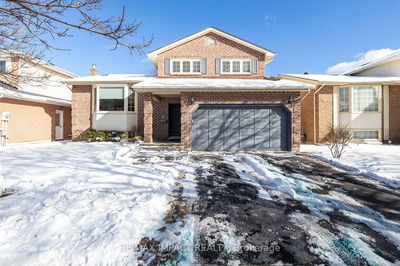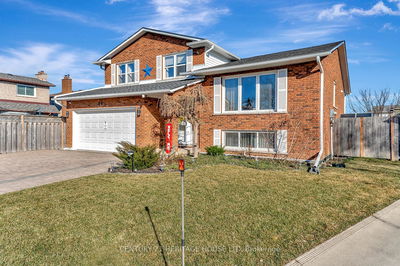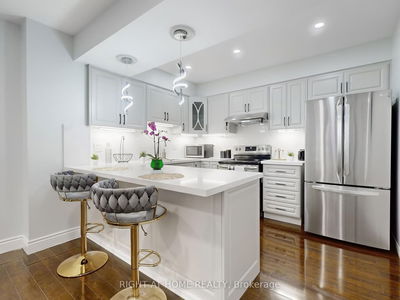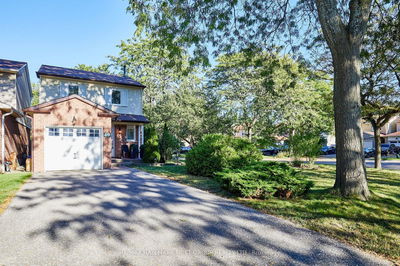Beautiful 5 level backsplit has lots of space. 3+2 bedrooms, 4 baths, 2 Kitchens, and 2 LAUNDRYS. Garage access from inside on Main. Spacious FAMLIY ROOM WITH FIRE PLACE. FORMAL DINNING AREA, KITCHEN WITH WALK OUT TO DECK WITH STAIRS. Ravine Retreat backyard with A FISH POND! in-law suite unit has separate entrance TO A PEACEFULL BACKYARD. Basement features 2 bedrooms, 1 bath, on- suite laundry, upgraded walk-in shower, and extra storage! Family size kitchen w/Quartz countertops! Spacious living room with south facing windows! Bright natural lights! Perfect home office ! Excellent view and move-in ready! French immersion and public School Bus pick up and drop off right in front of house. excellent for large family and investor ! Close to 401, Highway 2, Oshawa Centre, Trent University, Durham College, and more.
详情
- 上市时间: Tuesday, April 16, 2024
- 城市: Whitby
- 社区: Blue Grass Meadows
- 交叉路口: Dundas And Kendelwood
- 详细地址: 16 Mansfield Crescent, Whitby, L1N 6T4, Ontario, Canada
- 家庭房: Fireplace, Ceramic Floor
- 客厅: Hardwood Floor
- 厨房: Breakfast Area, Ceramic Floor
- 客厅: Walk-Out, Tile Floor
- 挂盘公司: Royal Lepage Terrequity Realty - Disclaimer: The information contained in this listing has not been verified by Royal Lepage Terrequity Realty and should be verified by the buyer.

