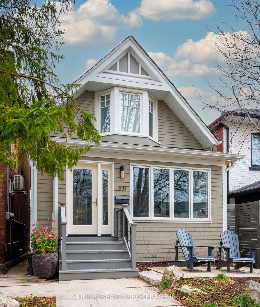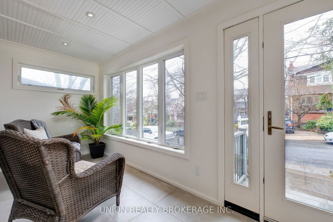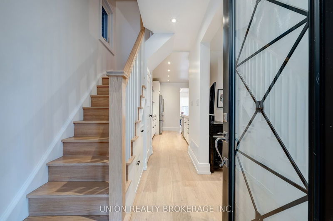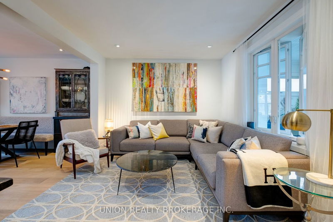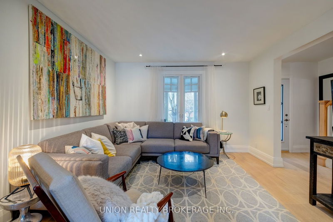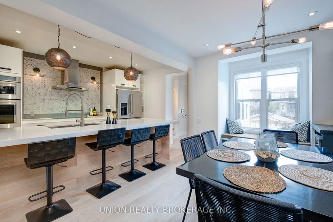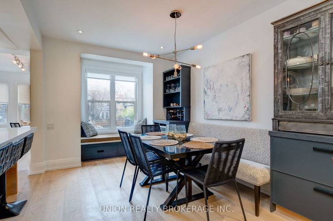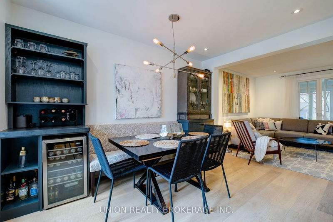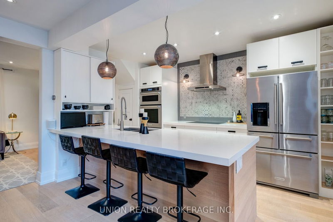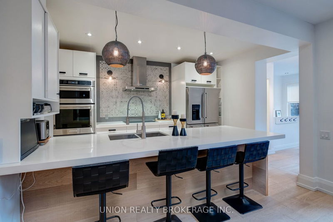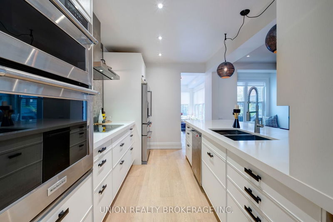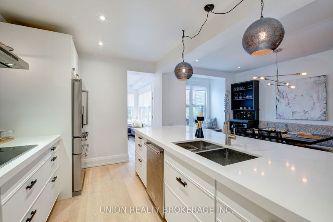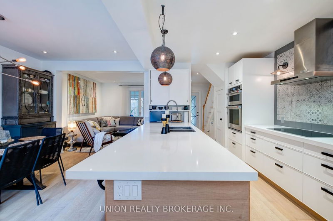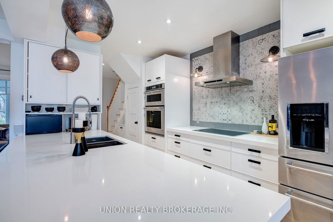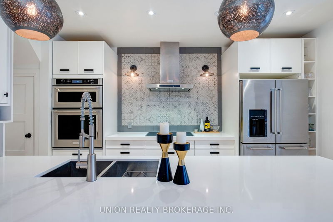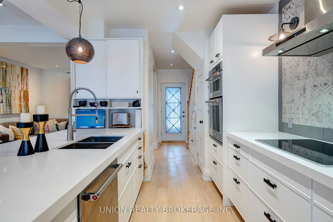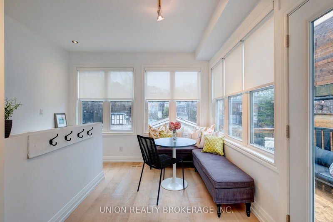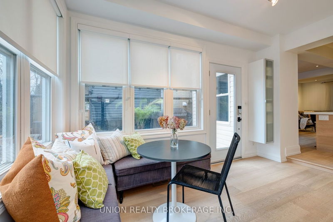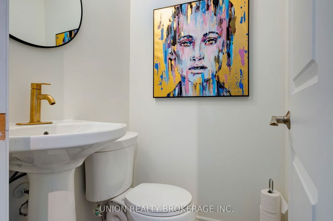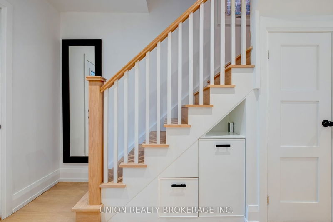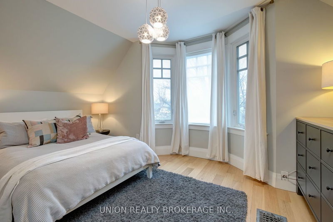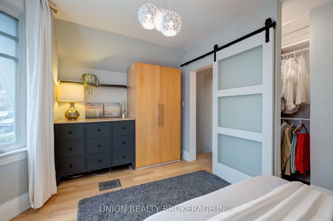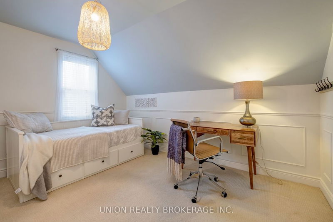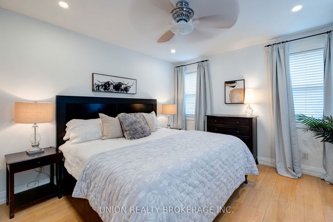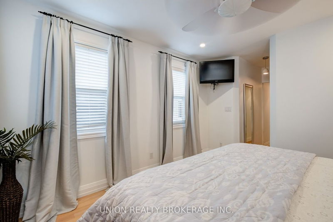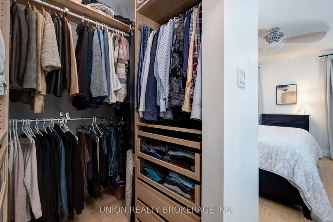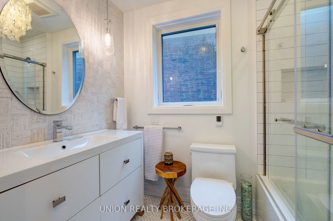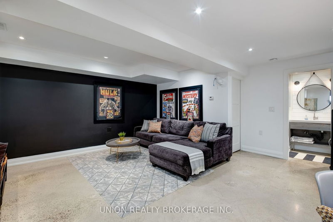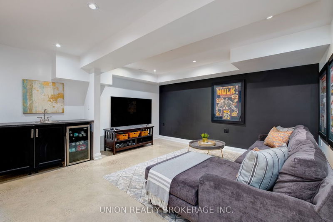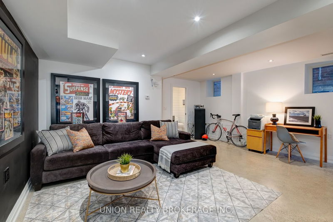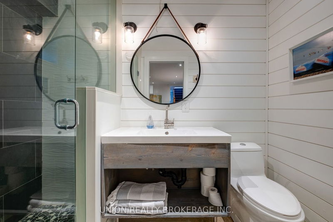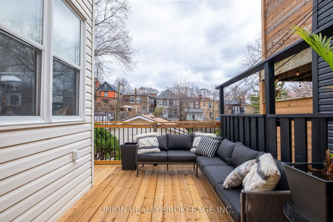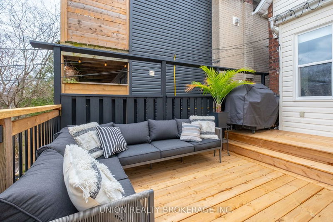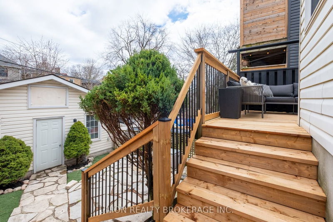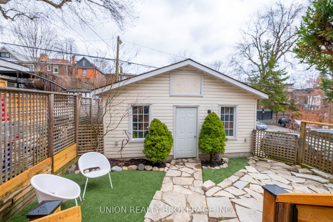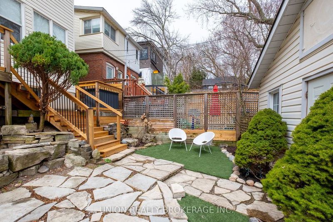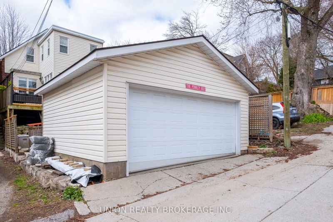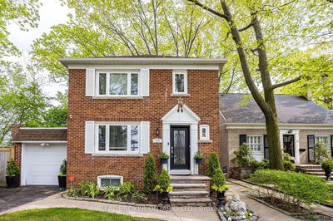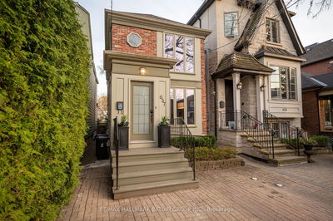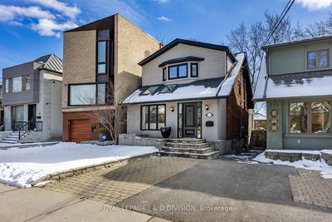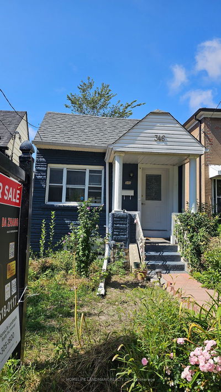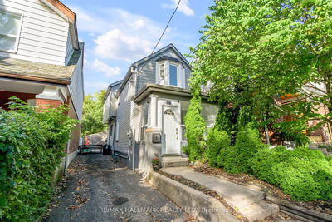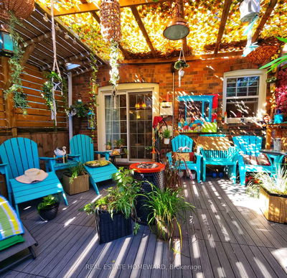Totally redefining elegance and comfort. Nestled in the Beaches, this stunning home has undergone a comprehensive transformation, boasting a complete renovation transforming from top to bottom. Featuring three bedrooms and three bathrooms, this home effortlessly blends elegance with functionality. A thoughtful addition at the rear of the house expands the living space. The kitchen is adorned with KitchenAid luxury appliances, catering to culinary enthusiasts, while a two-tiered back deck offers a perfect setting for outdoor gatherings and relaxation. A two-car garage provides ample parking and an opportunity for a laneway home. Comfort and convenience is never compromised. The front porch offers an inviting entrance, enclosed with heated flooring for year-round comfort. Heated polished concrete flooring in the media room, with a wet bar and wine fridge. Bespoke built-in cabinetry throughout for ample storage. Don't miss the pantry! The art of living well has been captured on each level.
详情
- 上市时间: Monday, April 15, 2024
- 3D看房: View Virtual Tour for 331 Kenilworth Avenue
- 城市: Toronto
- 社区: The Beaches
- 交叉路口: Kenilworth Ave/ Kingston Rd
- 详细地址: 331 Kenilworth Avenue, Toronto, M4L 3S9, Ontario, Canada
- 客厅: Hardwood Floor, Combined W/Dining, Pot Lights
- 厨房: Centre Island, Stainless Steel Appl, Open Concept
- 家庭房: O/Looks Backyard, W/O To Deck, Hardwood Floor
- 挂盘公司: Union Realty Brokerage Inc. - Disclaimer: The information contained in this listing has not been verified by Union Realty Brokerage Inc. and should be verified by the buyer.

