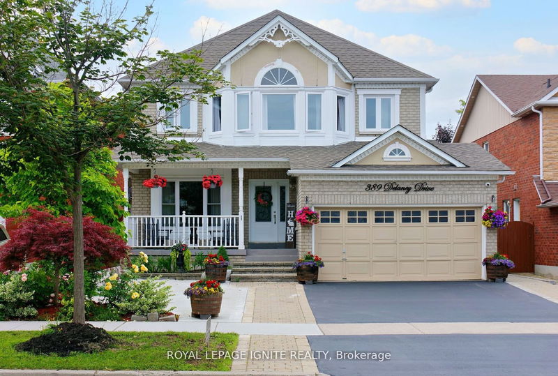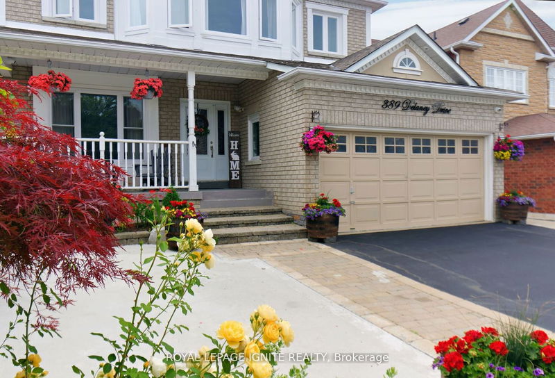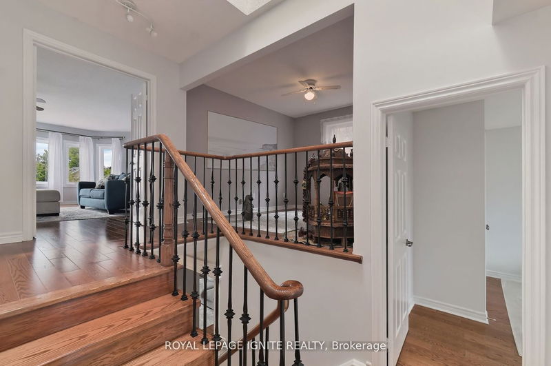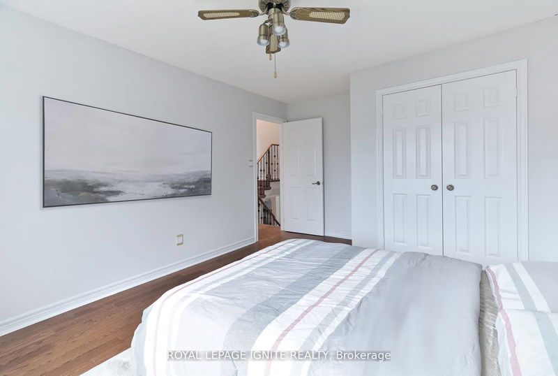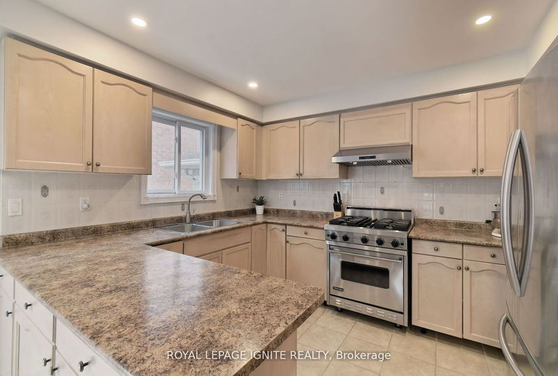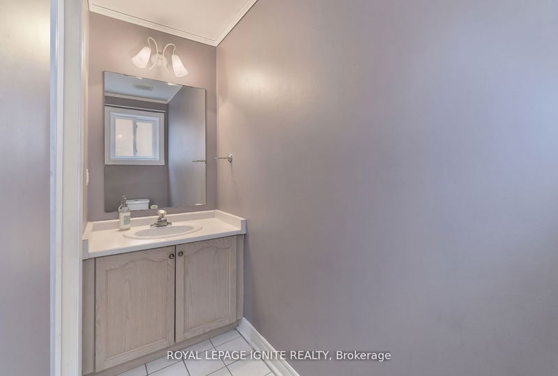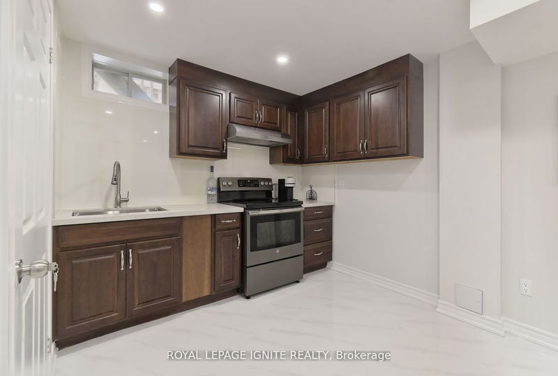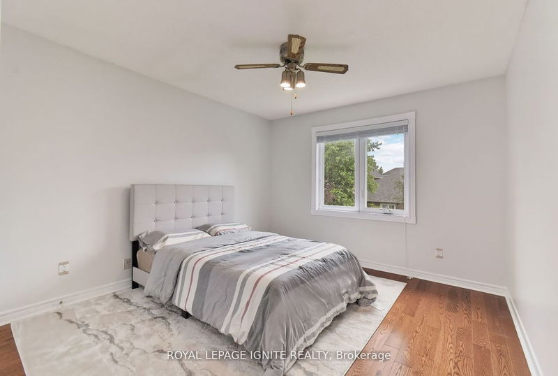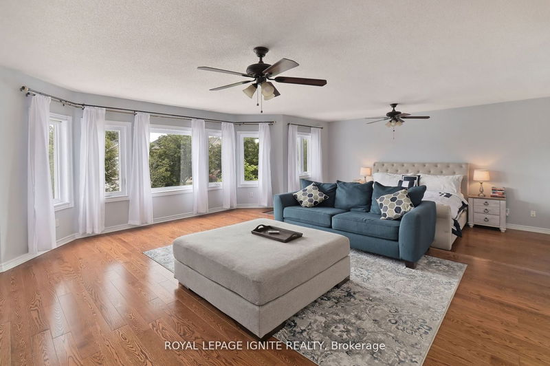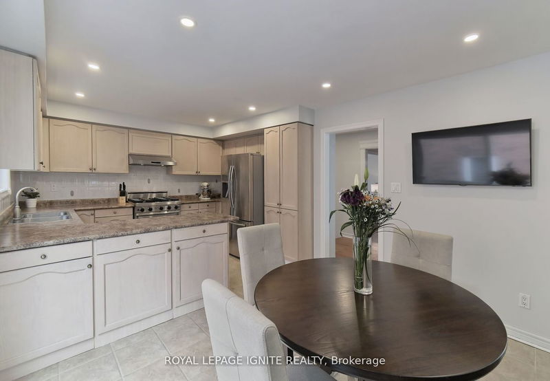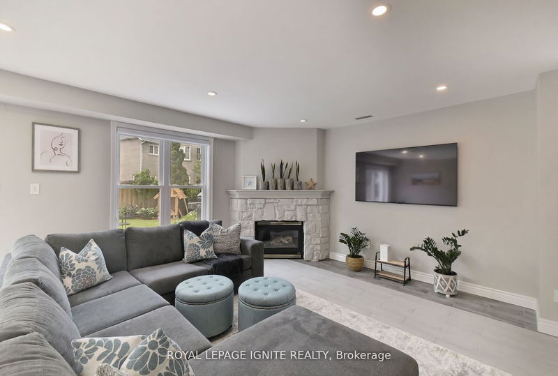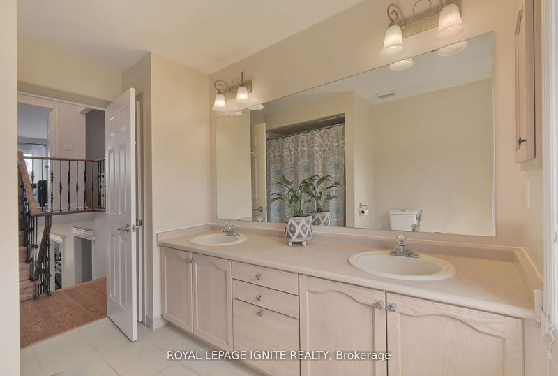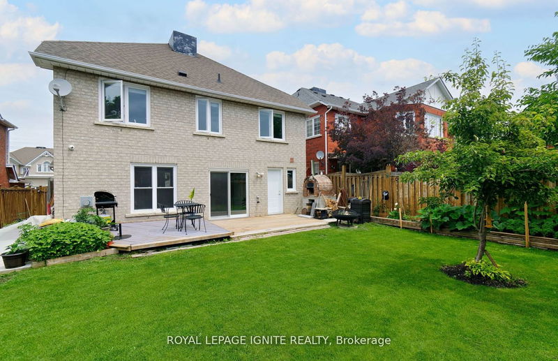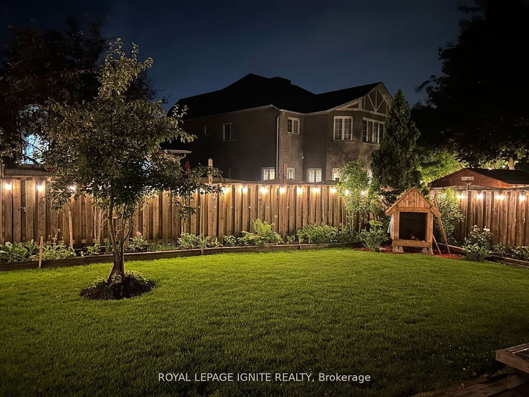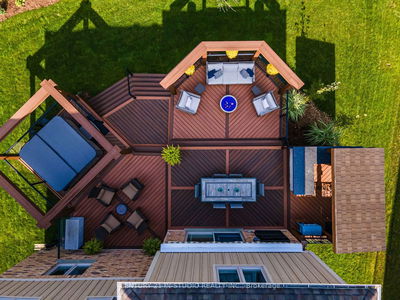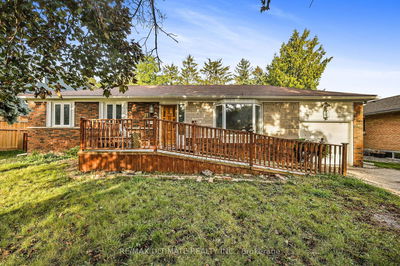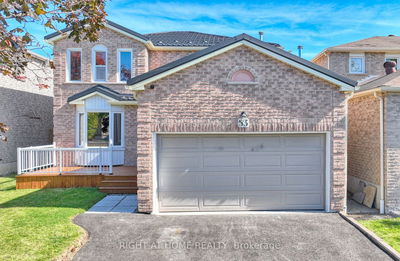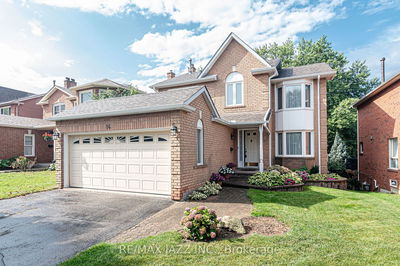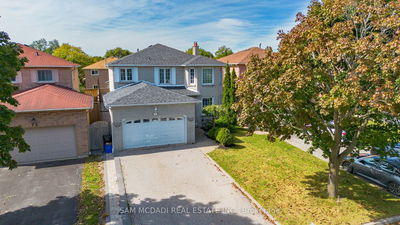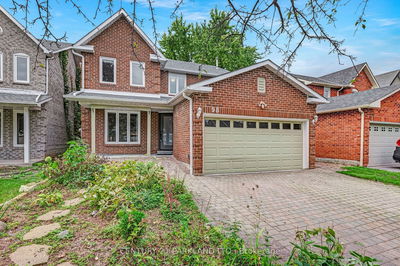The stunning "Regency" model by John Boddy Homes in Pickering Village will charm you with its skylight and large windows that flood the space with natural light. Originally a 4-bedroom design, it now features a spacious Office/Den, easily convertible back to a fourth bedroom if desired. The home includes a newly finished basement with 9-foot ceilings, perfect for an independent in-law suite, complete with two bedrooms, a bathroom, kitchen, and above-ground living area. The primary suite offers a private retreat with a sunken sitting area, and the large eat-in kitchen features a walkout to the side yard, ideal for outdoor meals. Family room, with a cozy gas fireplace and walkout, enhances the connection between the indoor and outdoor spaces.
详情
- 上市时间: Sunday, April 14, 2024
- 城市: Ajax
- 社区: Central West
- 交叉路口: Brock And Rossland
- 详细地址: 389 Delaney Drive, Ajax, L1T 3Y8, Ontario, Canada
- 客厅: Hardwood Floor, Sunken Room, Window
- 厨房: Ceramic Floor, Ceramic Back Splash, Stainless Steel Appl
- 家庭房: Ceramic Floor, W/O To Garden, Fireplace
- 家庭房: Vinyl Floor, 3 Pc Bath, L-Shaped Room
- 挂盘公司: Royal Lepage Ignite Realty - Disclaimer: The information contained in this listing has not been verified by Royal Lepage Ignite Realty and should be verified by the buyer.

