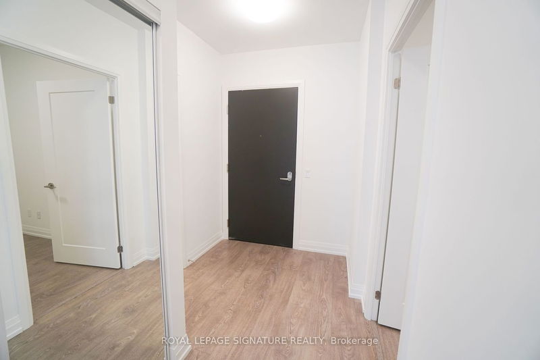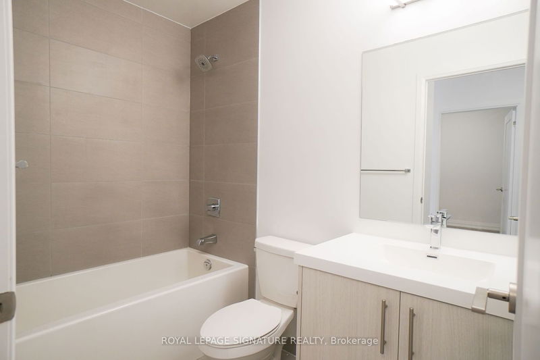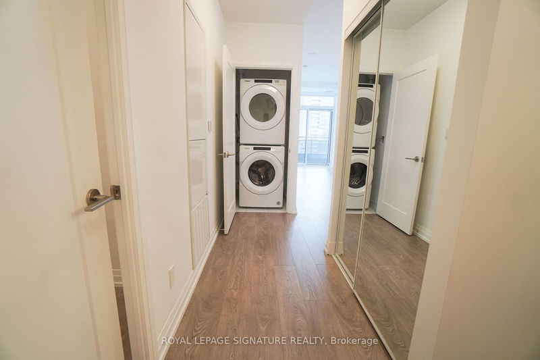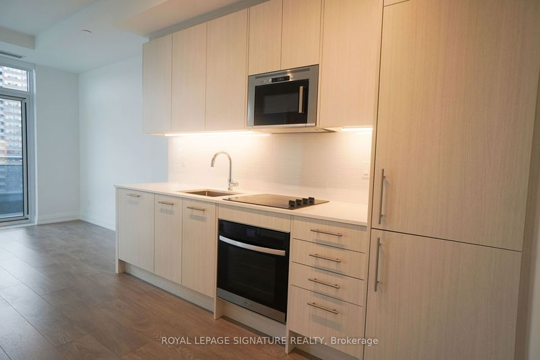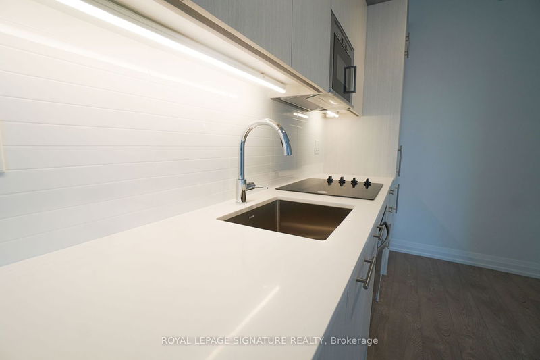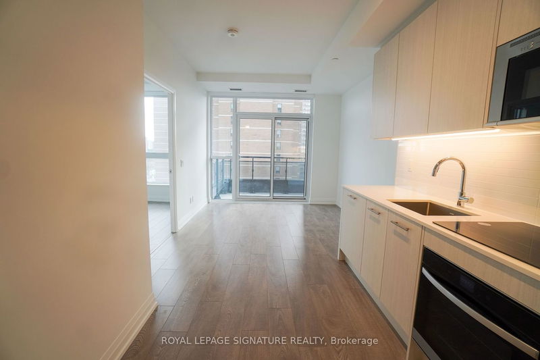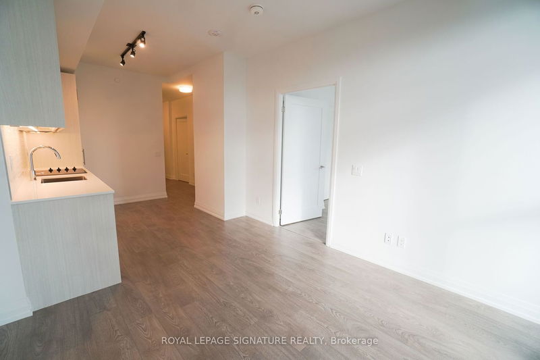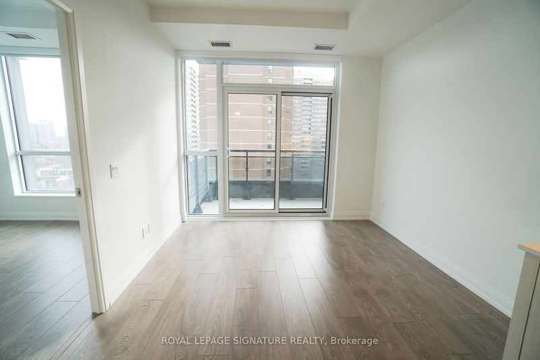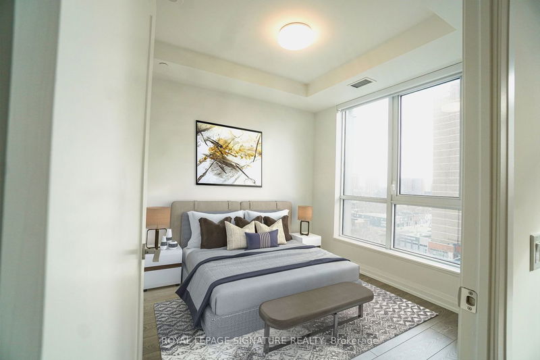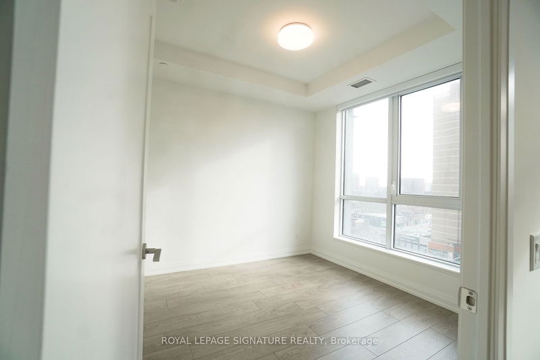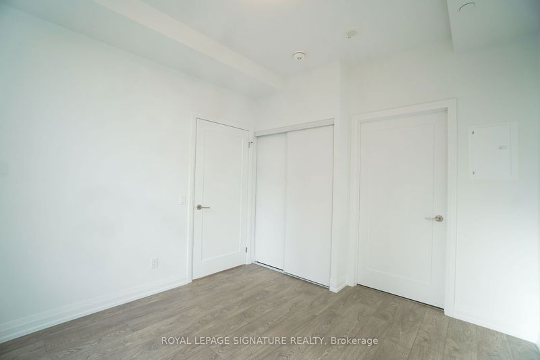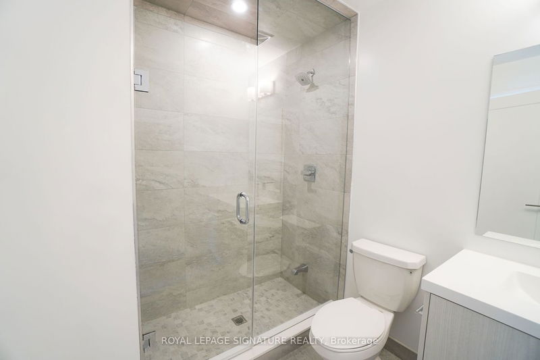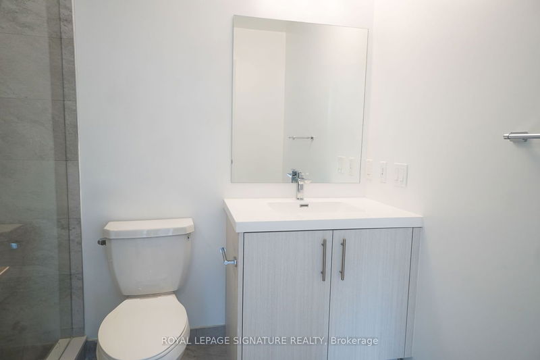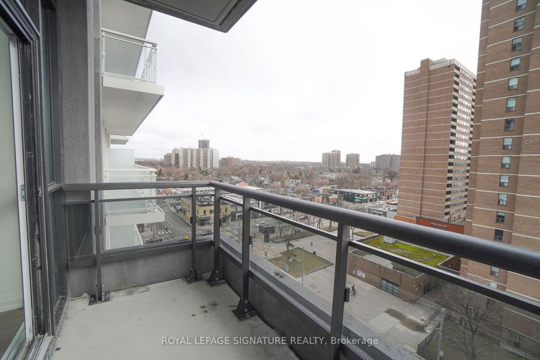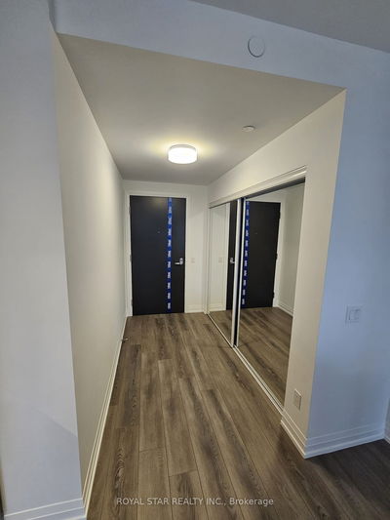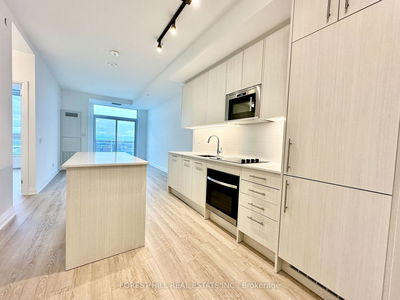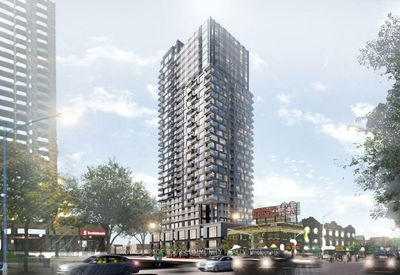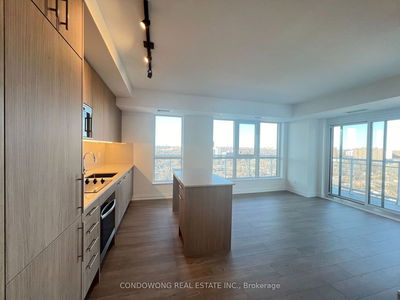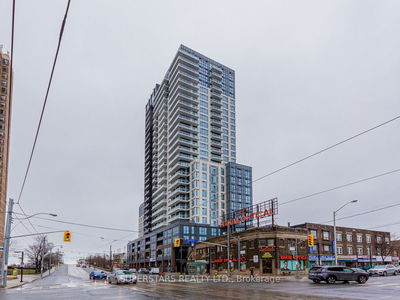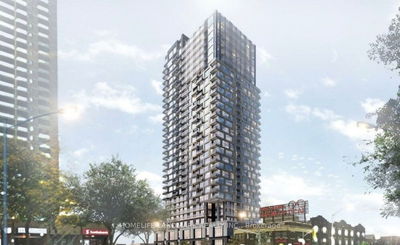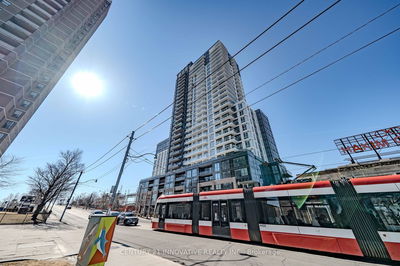Discover contemporary elegance in this brand-new corner condo, designed with a seamless open-concept layout and adorned with exquisite aesthetic finishes for utmost comfort. Boasting 9-foot ceilings and an expansive balcony, this condo is a haven of style and space. It offers a host of amenities including a state-of-the-art gym, serene yoga studio, tech-savvy room, professional boardroom,vibrant party room with dining area and kitchen, cozy lounge, chic bar, and a family-friendly playroom. Situated on the iconic Danforth Avenue, the condo ensures convenient access to a myriad of public transportation options such as streetcars, the GO Station, and the subway. The locale is vibrant with a rich selection of restaurants, bars, and lifestyle amenities, all while being close to the lake, beach, and natural landscapes. Crafted to maximize space, this unit smartly serves as a two-bedroom home, offering versatility with a den that easily converts into a bedroom. This is an unparalleled choice
详情
- 上市时间: Saturday, April 13, 2024
- 城市: Toronto
- 社区: East End-Danforth
- 交叉路口: Main Street & Danforth Avenue
- 详细地址: 809-286 Main Street, Toronto, M4C 0B3, Ontario, Canada
- 客厅: Window Flr To Ceil, Balcony, Open Concept
- 厨房: Open Concept, Quartz Counter, Modern Kitchen
- 挂盘公司: Royal Lepage Signature Realty - Disclaimer: The information contained in this listing has not been verified by Royal Lepage Signature Realty and should be verified by the buyer.

