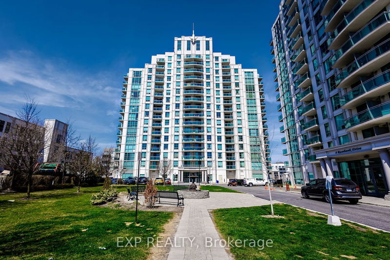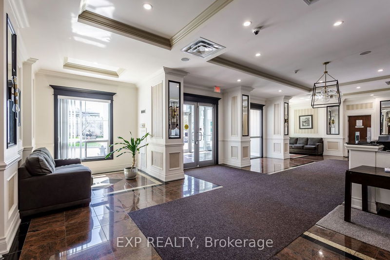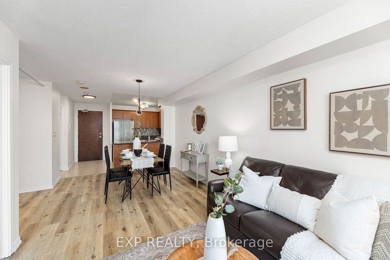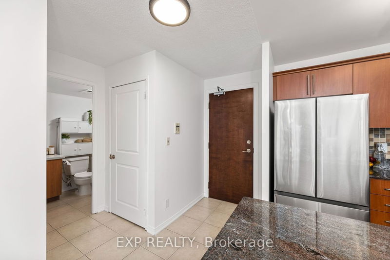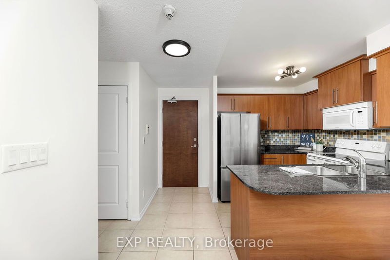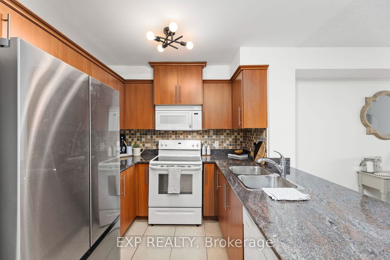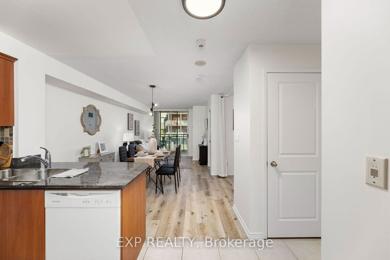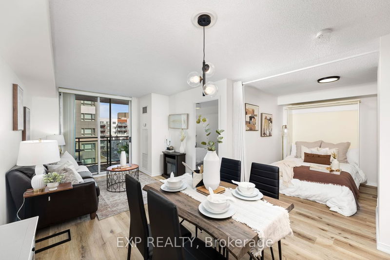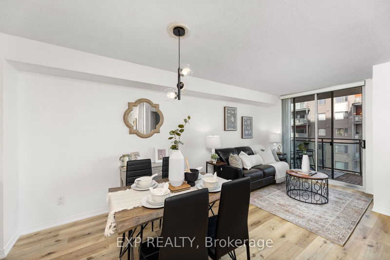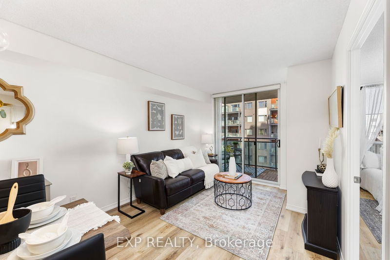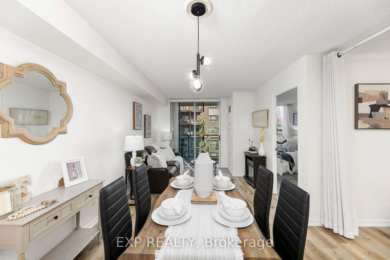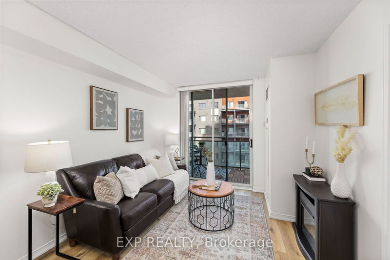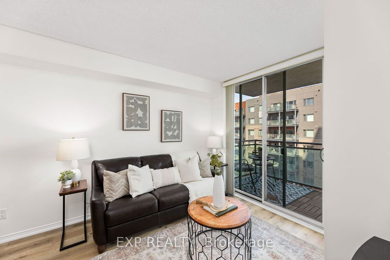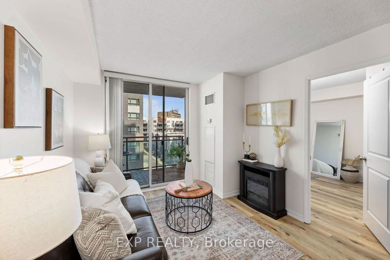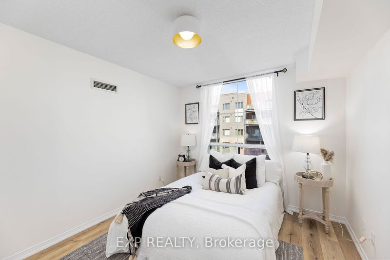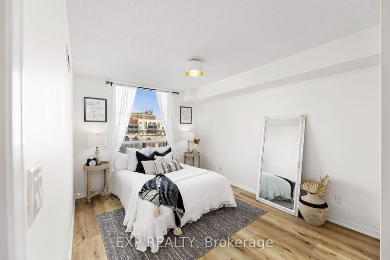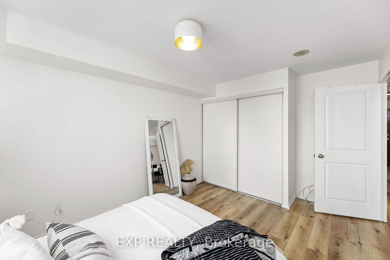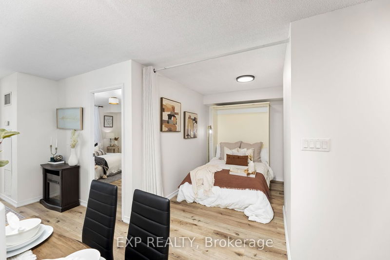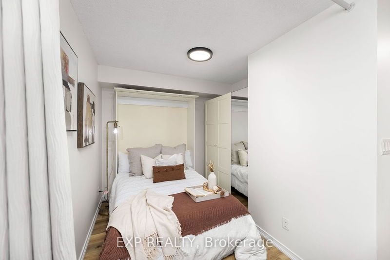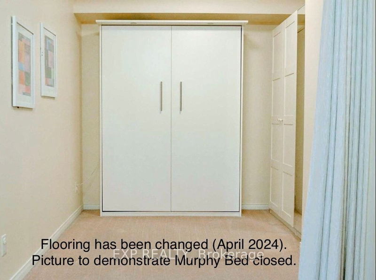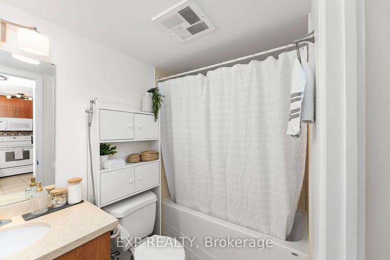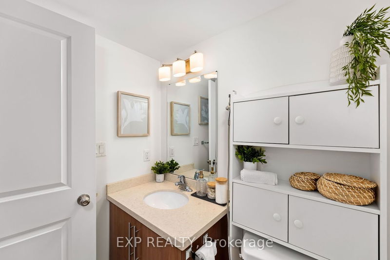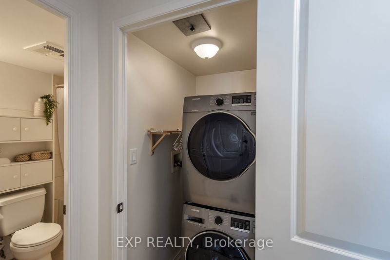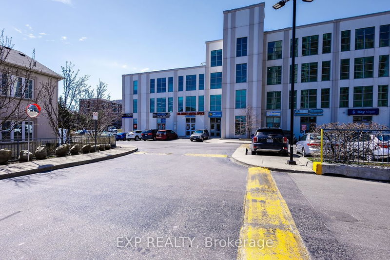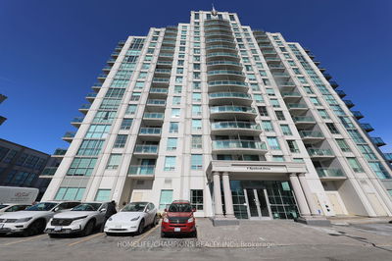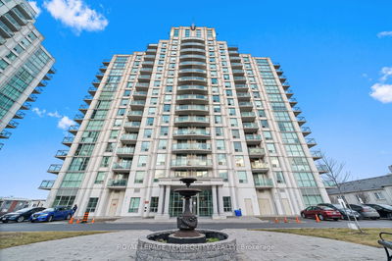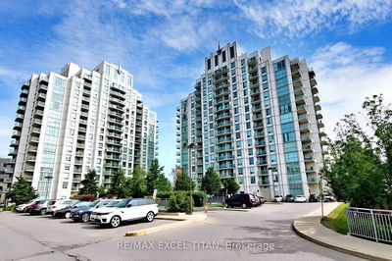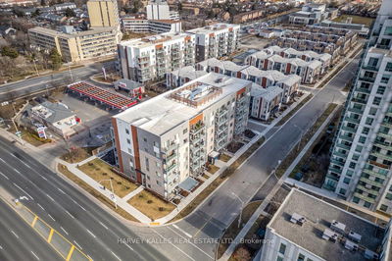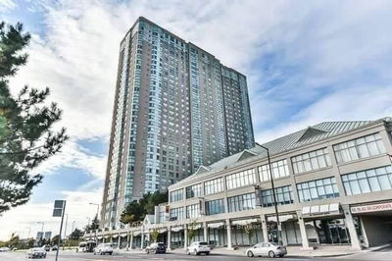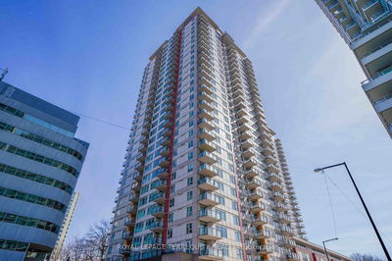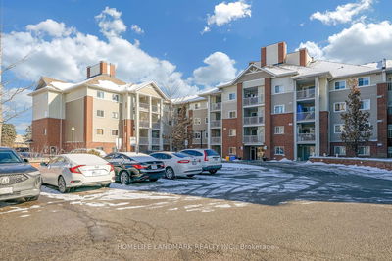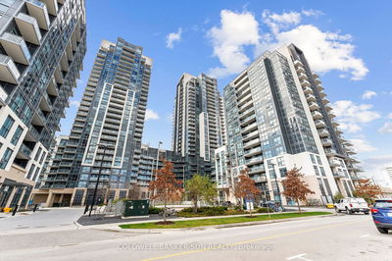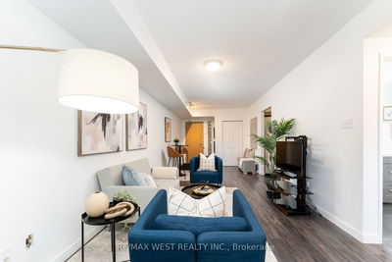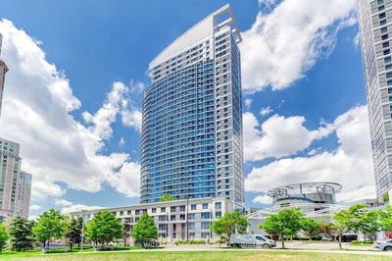Step into luxury living with this charming 1+1 condominium. Boasting nearly 700 square feet of living space, this cozy, yet spacious, unit offers a practical layout, featuring a generously sized den that can effortlessly serve as a second bedroom, complete with a convenient Murphy wall bed and an Ikea Pax wardrobe, all included in the price for your enjoyment. Recently refreshed with a fresh coat of paint and brand new vinyl flooring, this unit offers comfort and style. Located conveniently close to Highway 401, with transit and shopping just steps away, this is an opportunity not to be missed. Additional features include a fridge, stove, dishwasher, microwave, washer, dryer, existing light fixtures, owned underground parking space, lots of visitor parking. Experience the epitome of urban living - schedule your viewing today!
详情
- 上市时间: Thursday, April 11, 2024
- 3D看房: View Virtual Tour for 5M-6 Rosebank Drive
- 城市: Toronto
- 社区: Malvern
- 详细地址: 5M-6 Rosebank Drive, Toronto, M1B 0A1, Ontario, Canada
- 厨房: Open Concept, Granite Counter, Breakfast Bar
- 客厅: Vinyl Floor, Combined W/Dining, W/O To Balcony
- 挂盘公司: Exp Realty - Disclaimer: The information contained in this listing has not been verified by Exp Realty and should be verified by the buyer.

