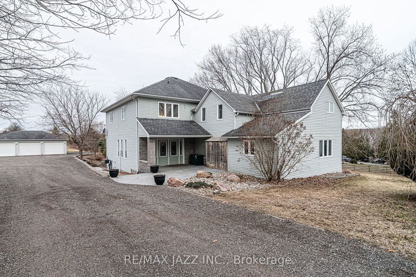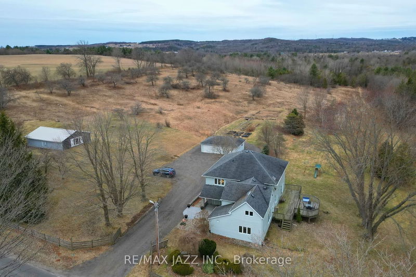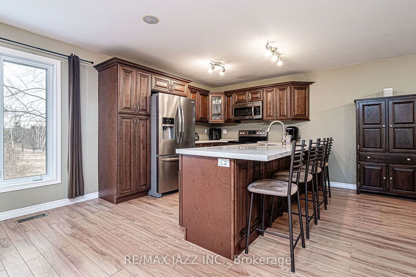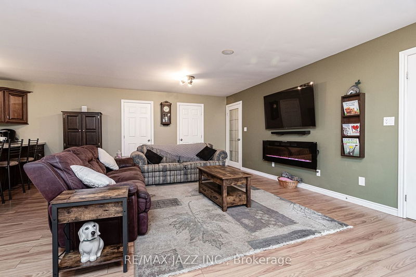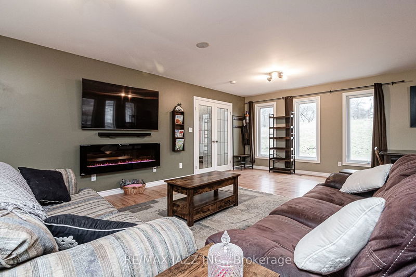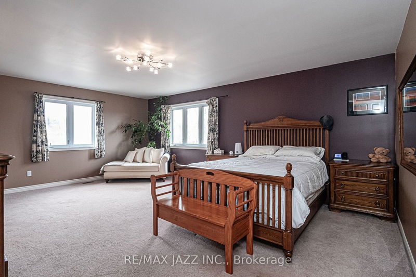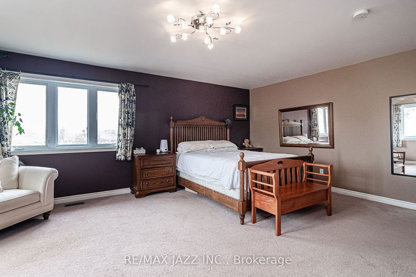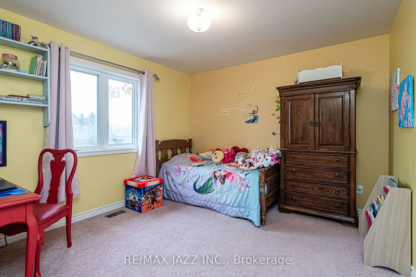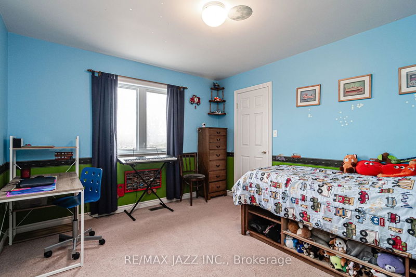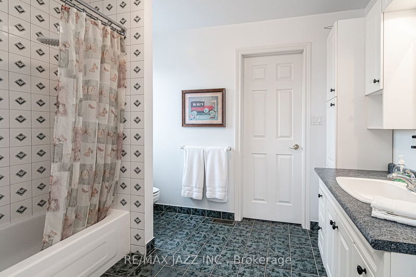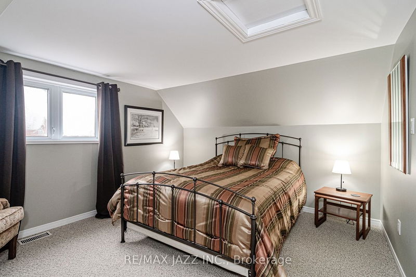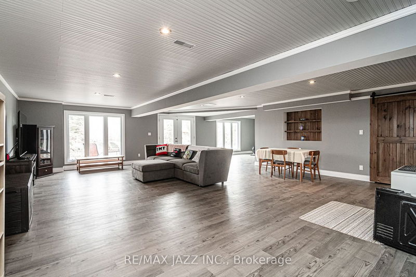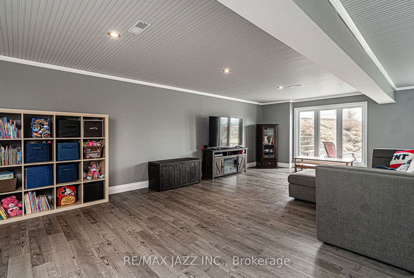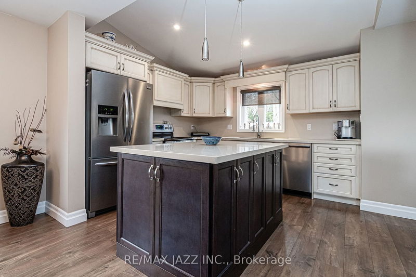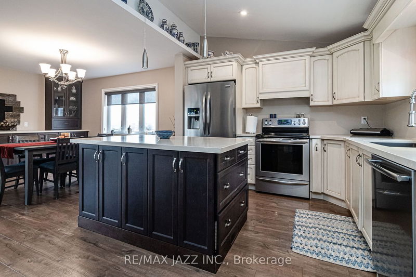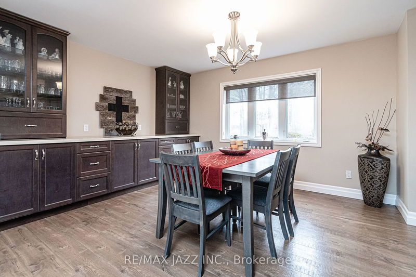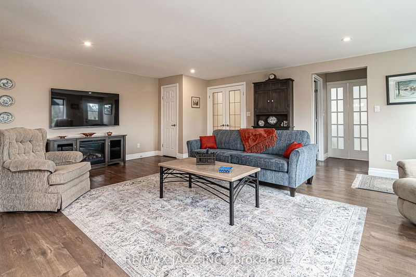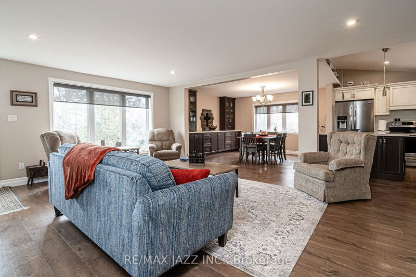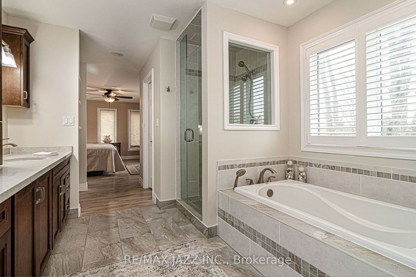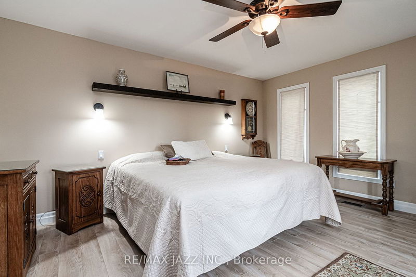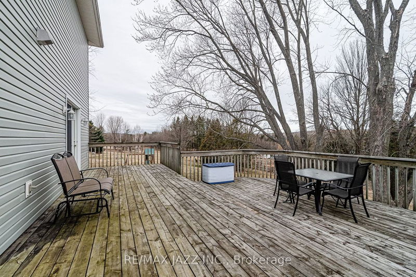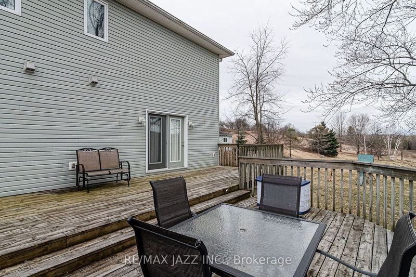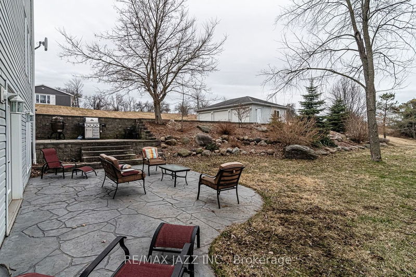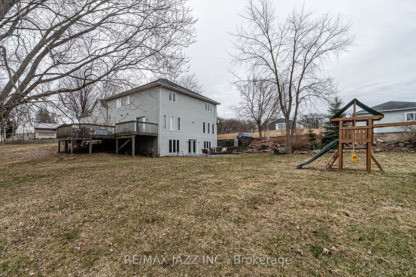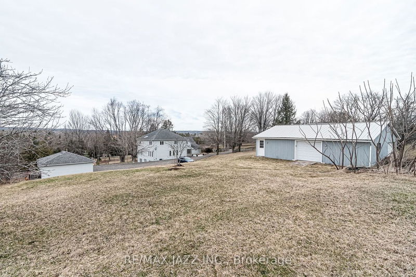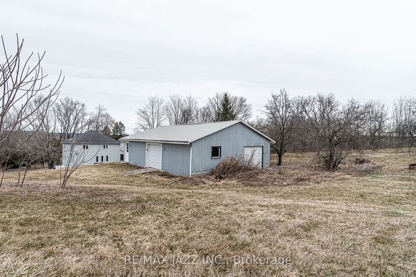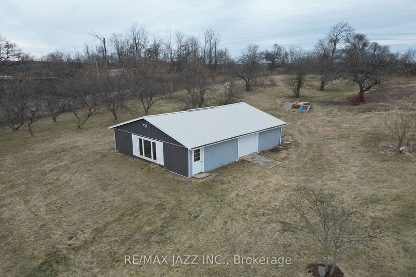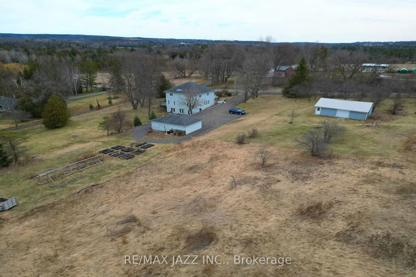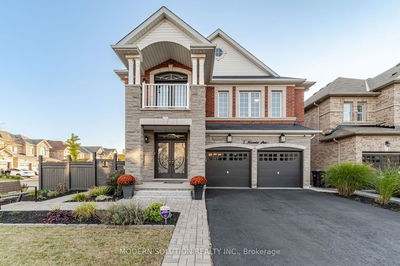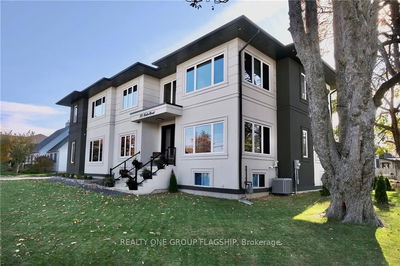This 3,961 square foot home sits on a stunning 13.7-acre property. The main home offers five bedrooms including a huge principal bedroom with full ensuite and oversize walk in closet, two secondary bedrooms with a shared 'jack and jill' bathroom and a separate guest wing with two more bedrooms, an office and another bathroom. The main floor offers a large open living space which includes an updated kitchen with breakfast bar and quartz counters, a living room and dining area. The finished walkout basement includes yet another four-piece bath. Don't miss the gorgeous main floor nanny suite which includes a custom quality kitchen with quartz counters, an island, beautiful built in cabinetry in the dining room, ample living space, a spacious primary bedroom with a full five-piece ensuite, a separate powder room for guests and, of course, a separate laundry! Don't miss the large 3-car detached garage, the 1,000+ Sq Ft heated outbuilding, ideal for equipment, a workshop or storage. You will enjoy the small apple orchard and the mature asparagus patch, with plenty of room left for future vegetable gardens! The 13.7 acres are wired-fenced along the south, west, and north property lines. Imagine the endless possibilities offered by this home and property! NOTE: The New shingles on both the house and garage(April 2024), with a full transferable 50-year warranty!
详情
- 上市时间: Thursday, April 04, 2024
- 城市: Clarington
- 社区: Rural Clarington
- 交叉路口: Newtonville Rd / Ganaraska Rd
- 详细地址: 6732 Shiloh Road, Clarington, L0A 1J0, Ontario, Canada
- 厨房: Breakfast Bar, Quartz Counter, Stainless Steel Appl
- 客厅: Open Concept, 2 Pc Bath
- 客厅: Main
- 客厅: Main
- 挂盘公司: Re/Max Jazz Inc. - Disclaimer: The information contained in this listing has not been verified by Re/Max Jazz Inc. and should be verified by the buyer.

