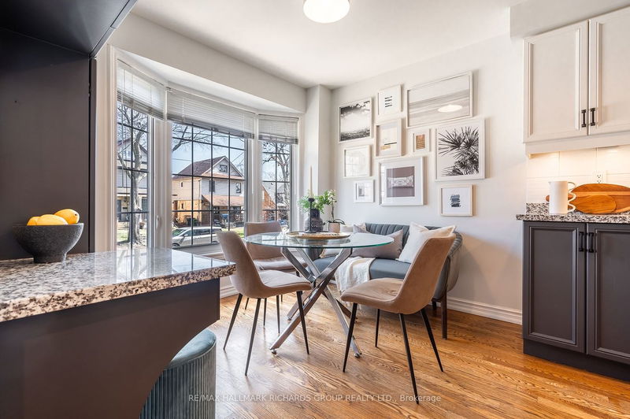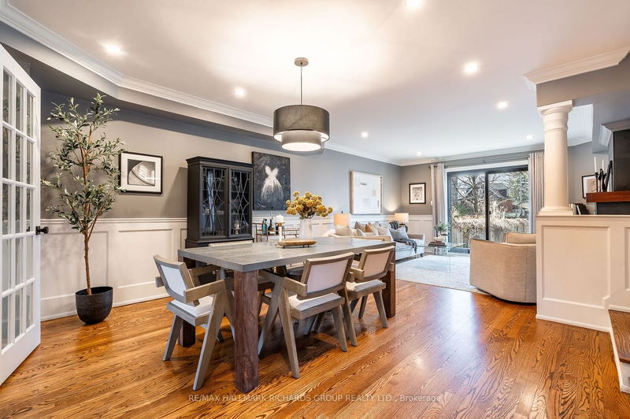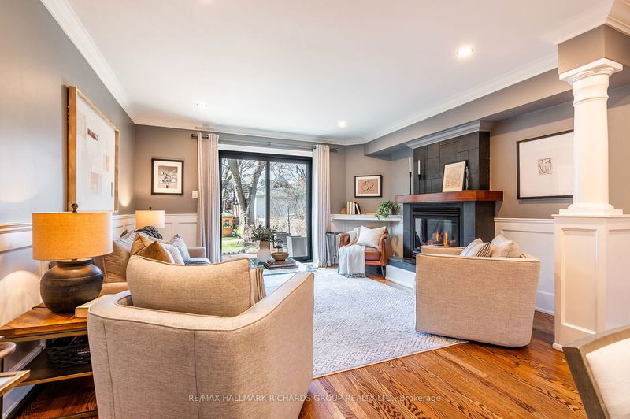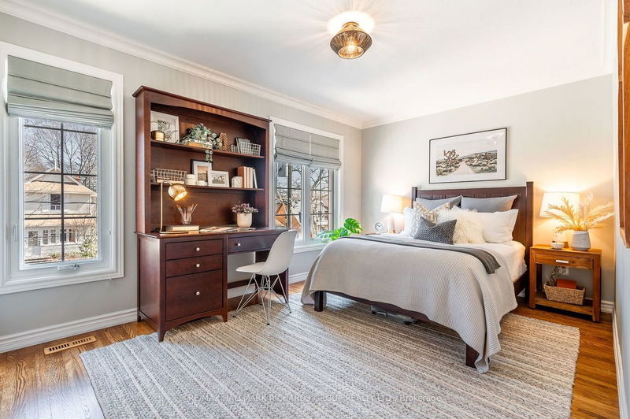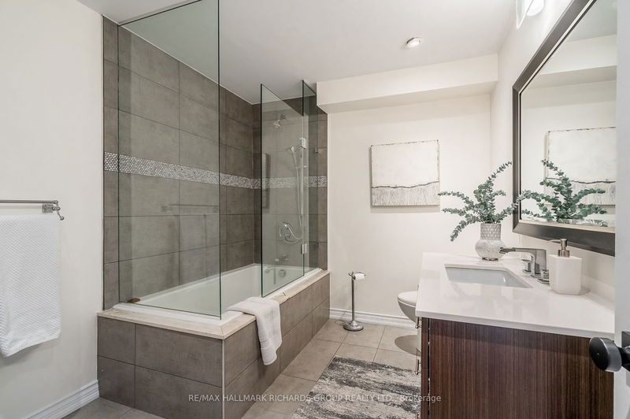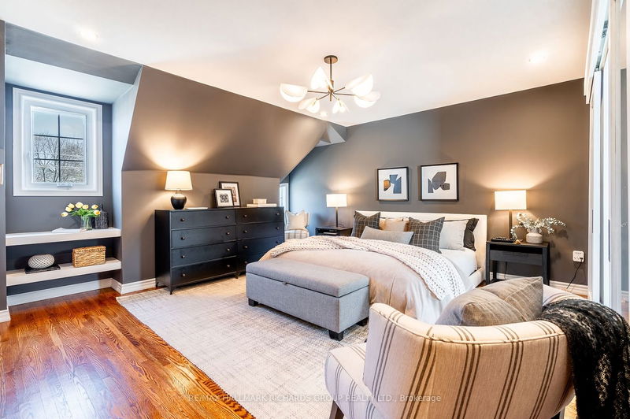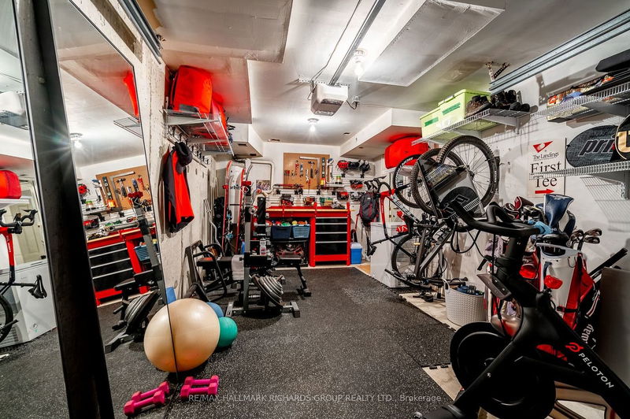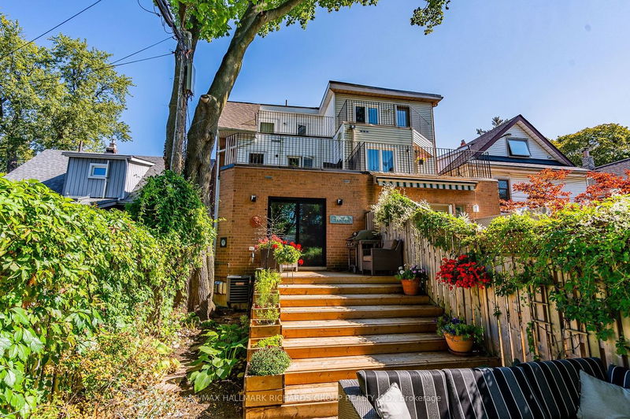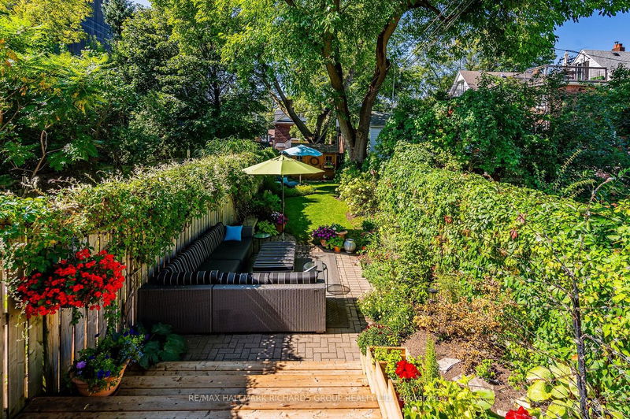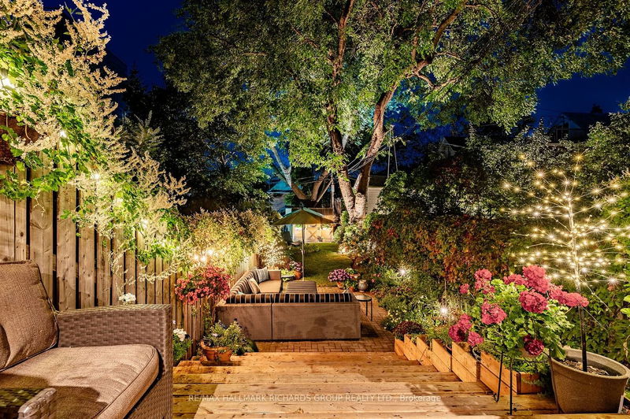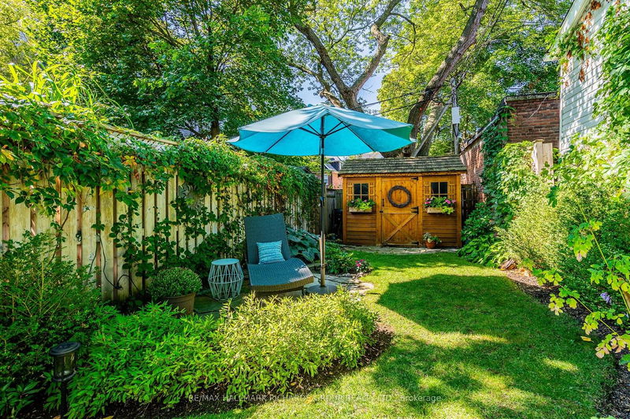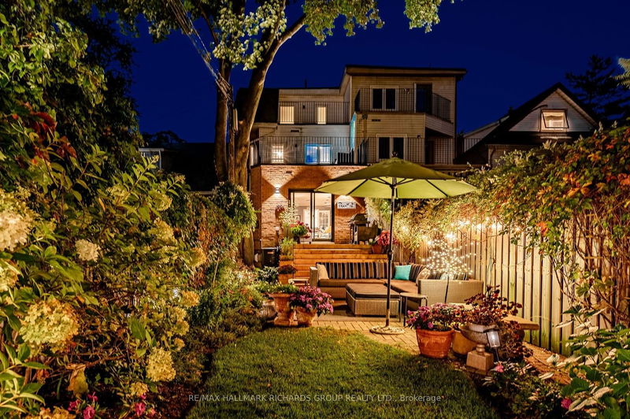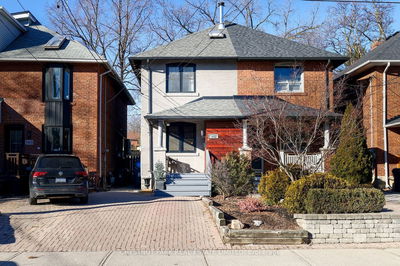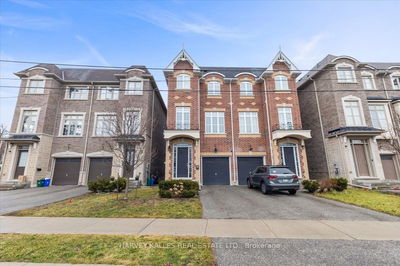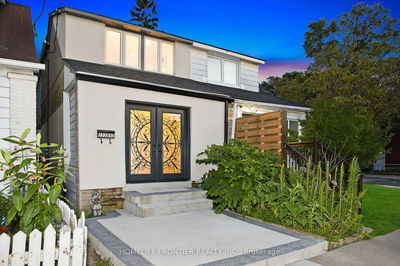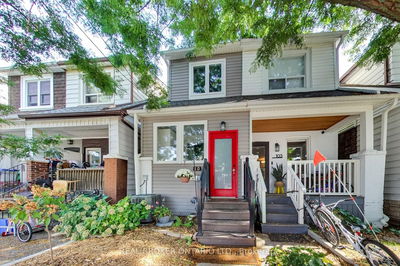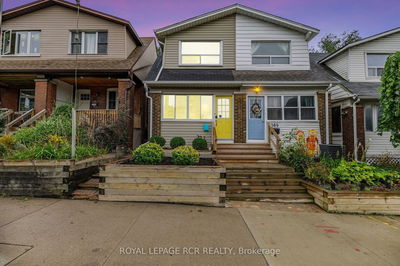Stunning 3-storey semi-detached home in the Upper Beach features over 2000 sq ft of finished living space. This 3 bedroom, 4 bathroom home has been meticulously renovated from top to bottom and shows pride of ownership at every turn. The main floor features polished oak floors, a large chef's kitchen with stone countertops, stainless steel appliances and an open concept living/dining space with a gas fireplace that leads outside to an exquisite private, professionally landscaped mature garden, the perfect seamless blend of indoor and outdoor living. The second floor features 2 large bedrooms, a full size family bathroom with heated floors and a private outdoor second floor terrace overlooking the garden. The third floor king size primary suite is the ultimate in comfort and indulgence with plenty of closet space, a marble ensuite bathroom with heated floors, separate shower and soaker tub. A full height large basement with a spectacular family room, gas fireplace, and a separate laundry room completes this exquisite home. 3 car parking, private drive, built in garage. Not to be missed!
详情
- 上市时间: Tuesday, April 02, 2024
- 3D看房: View Virtual Tour for 26A Walter Street
- 城市: Toronto
- 社区: East End-Danforth
- 详细地址: 26A Walter Street, Toronto, M4E 2Z1, Ontario, Canada
- 客厅: Fireplace, W/O To Deck, Pot Lights
- 厨房: Stainless Steel Appl, Custom Backsplash
- 挂盘公司: Re/Max Hallmark Richards Group Realty Ltd. - Disclaimer: The information contained in this listing has not been verified by Re/Max Hallmark Richards Group Realty Ltd. and should be verified by the buyer.


