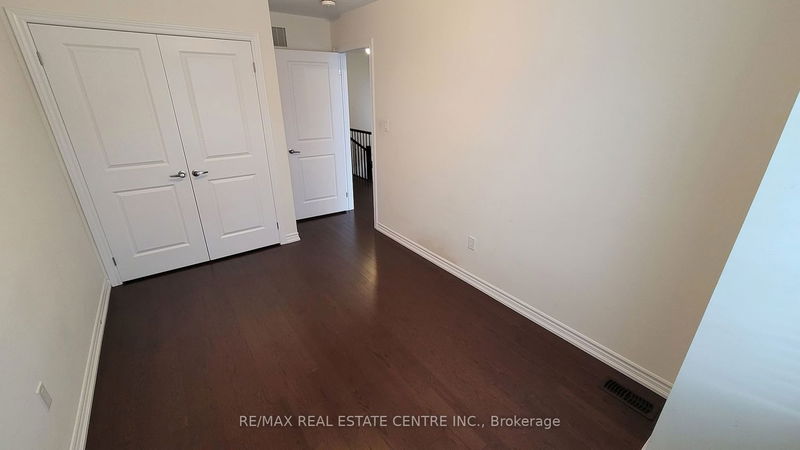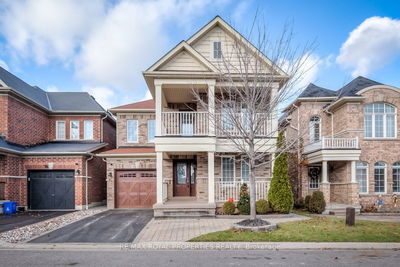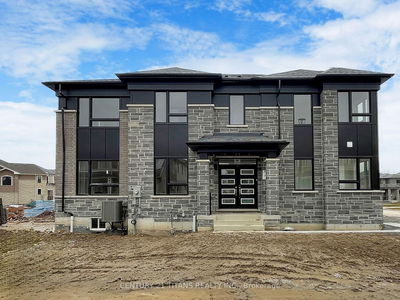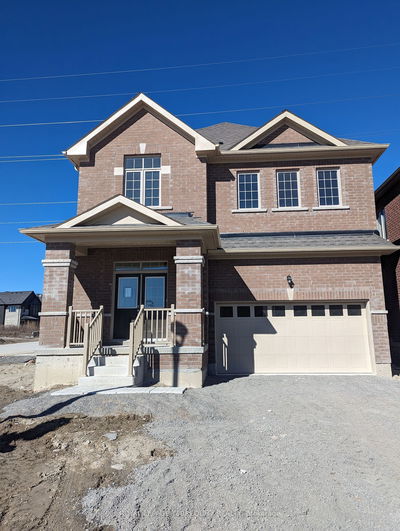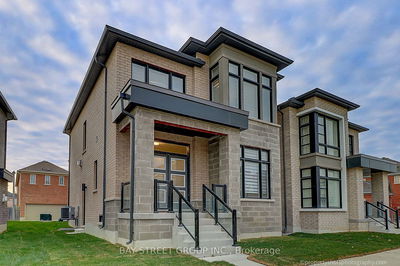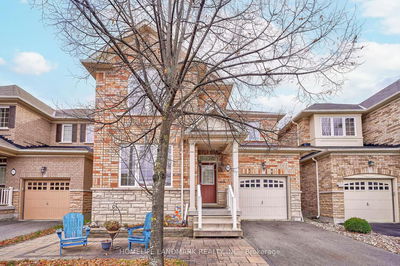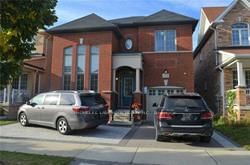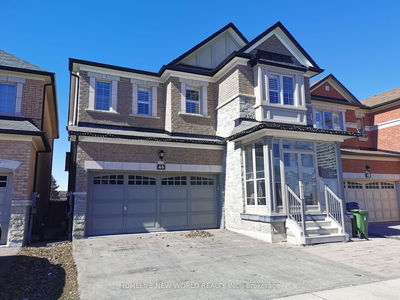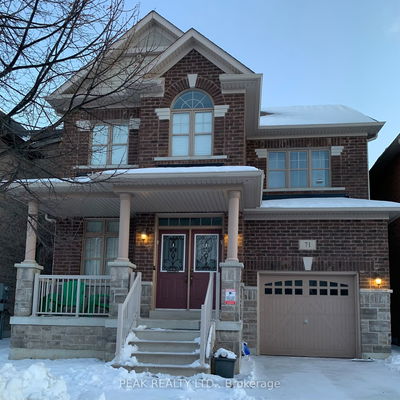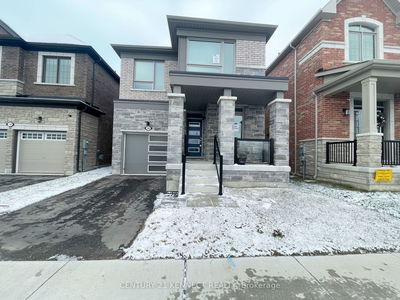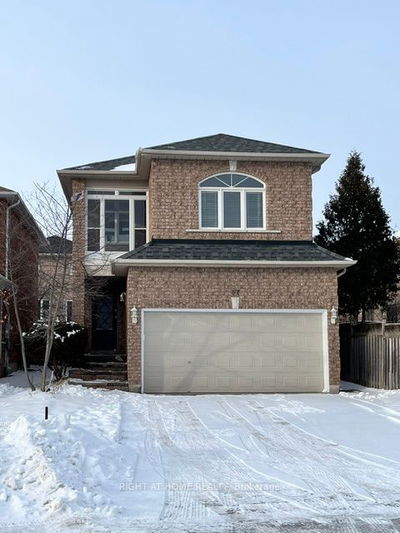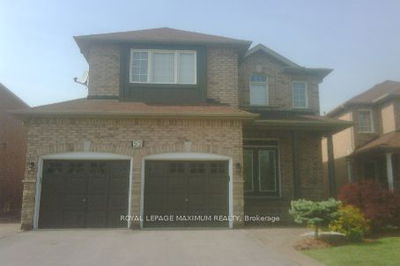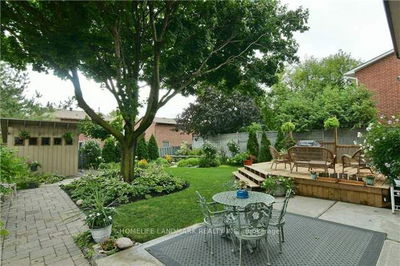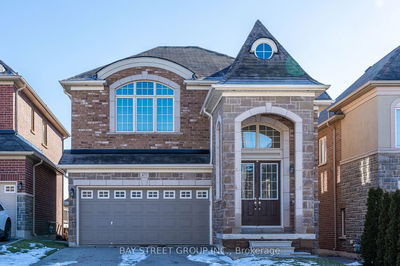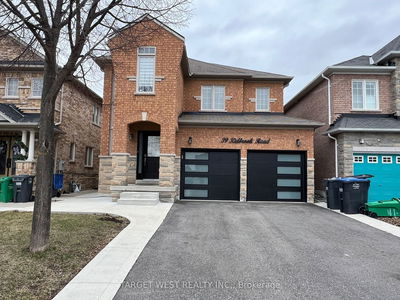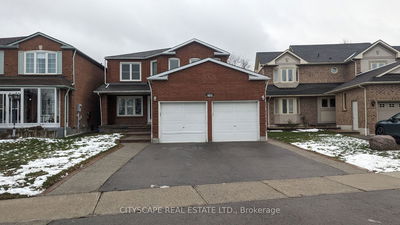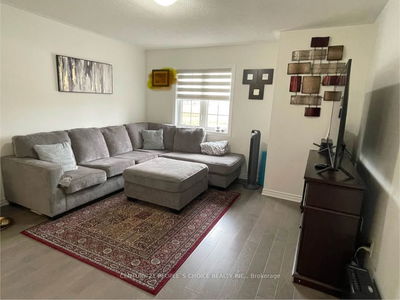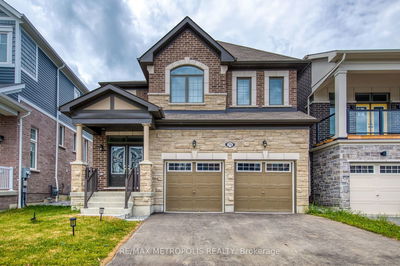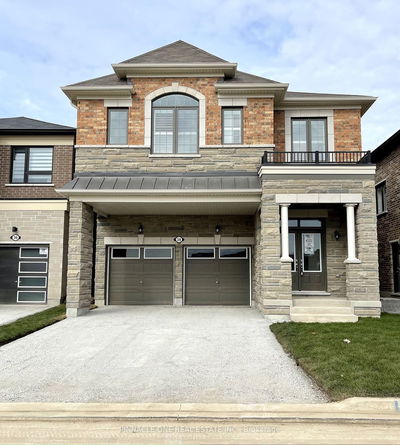Beautiful Detached Modern Home In Family-Friendly Community (Built In 2020). Bright & Spacious With Hardwood Floors Throughout. 9' Ceilings, Large Open Concept Kitchen With Granite Counters, Breakfast Bar, Walk-Out to Private Fenced Backyard. Living/Dining Area With Gas Fireplace. Basement with Large Open Space & Cold Room. Laundry at upper level. Excellent Location - Minutes To Hwy 401/412, Whitby Go, Public Transit, Tons of Shopping & Restaurants, Top Ranked Schools & Lynde Shores Conservation. Non smoker families preferred.
详情
- 上市时间: Monday, April 01, 2024
- 城市: Whitby
- 社区: Lynde Creek
- 交叉路口: Dundas St W & Whitefish St
- 详细地址: 6 Coho Drive, Whitby, L1P 0K6, Ontario, Canada
- 客厅: Hardwood Floor, Combined W/Dining
- 厨房: Stainless Steel Appl, Breakfast Area, W/O To Yard
- 挂盘公司: Re/Max Real Estate Centre Inc. - Disclaimer: The information contained in this listing has not been verified by Re/Max Real Estate Centre Inc. and should be verified by the buyer.















