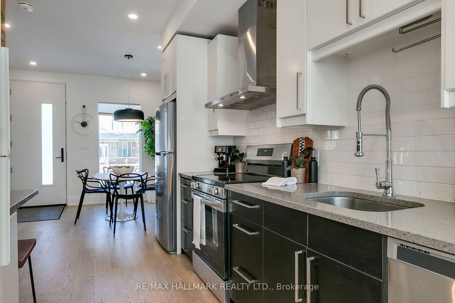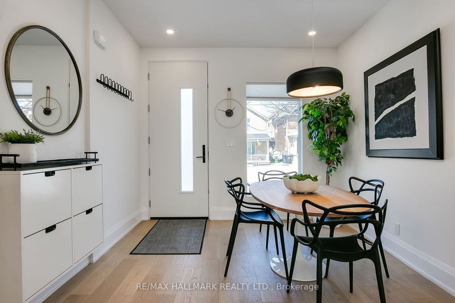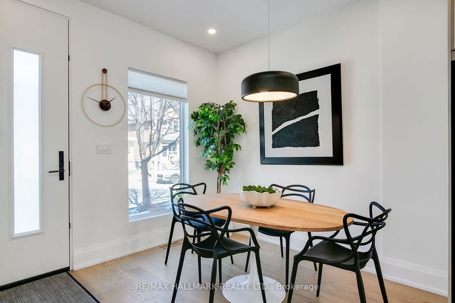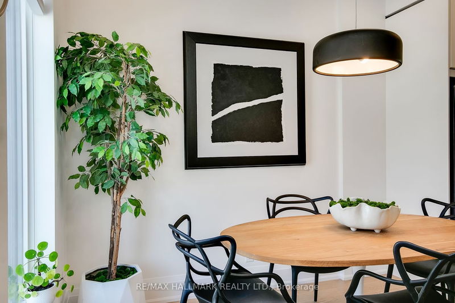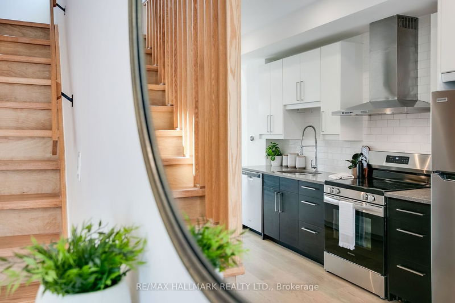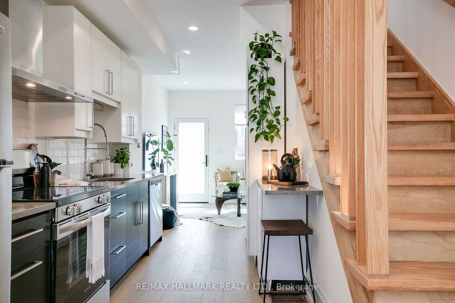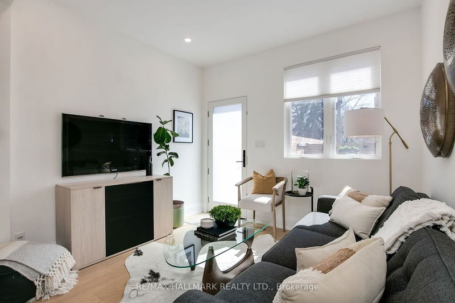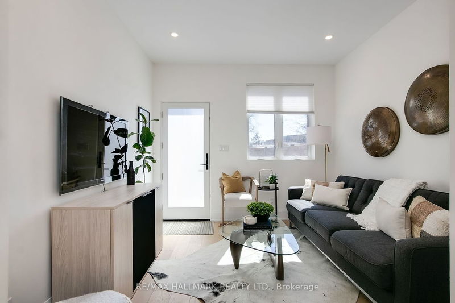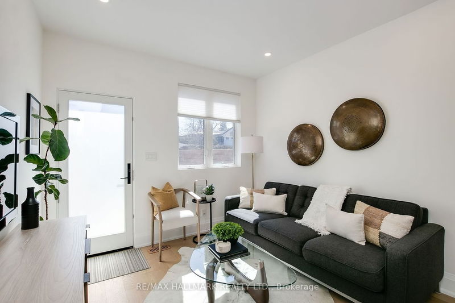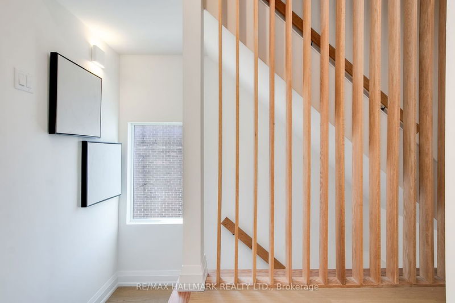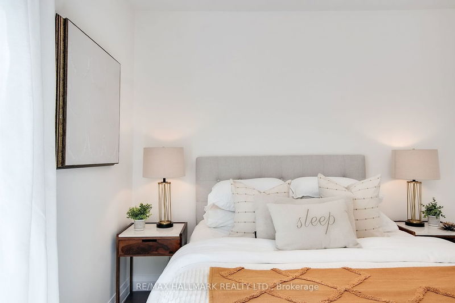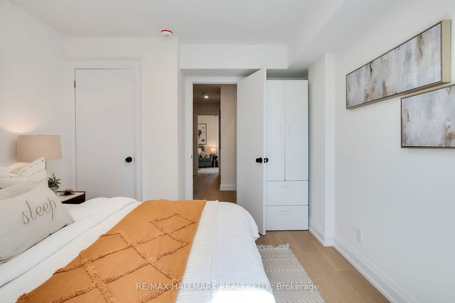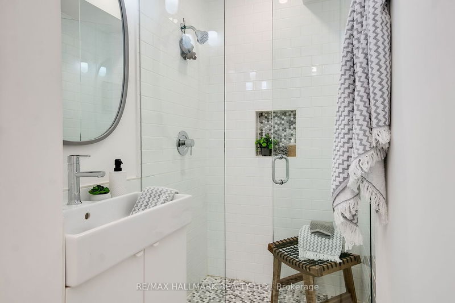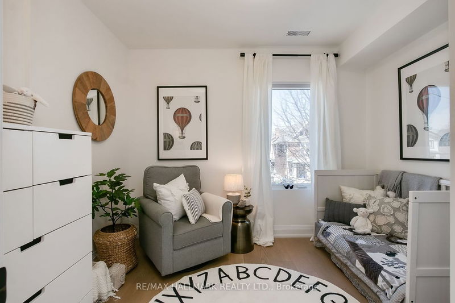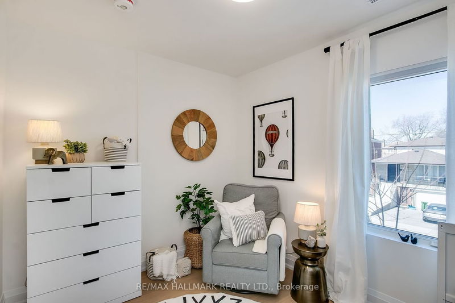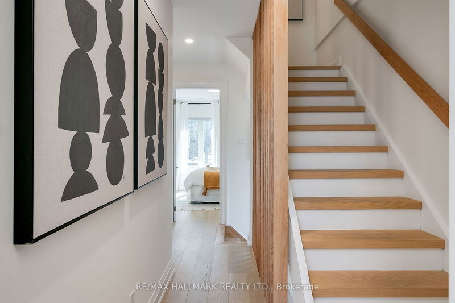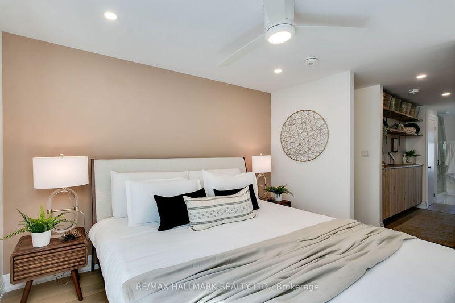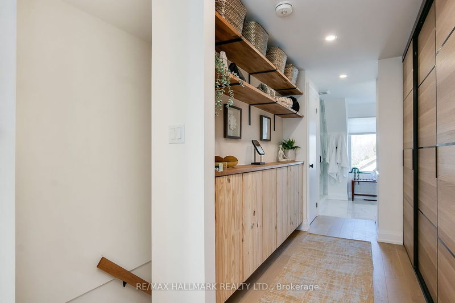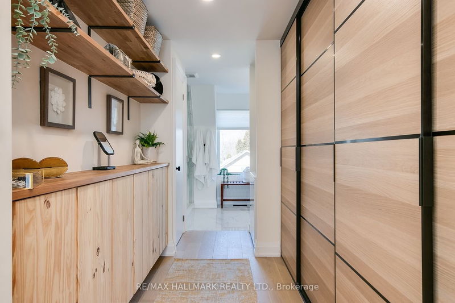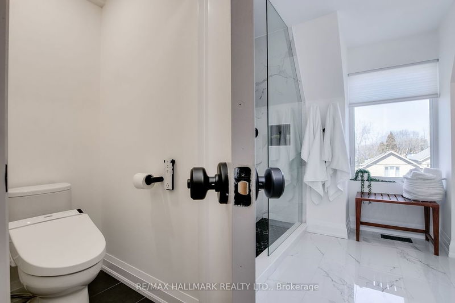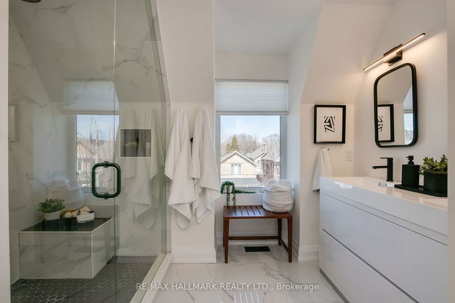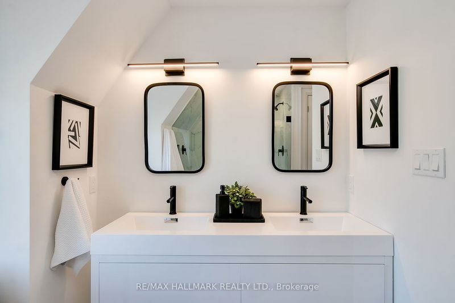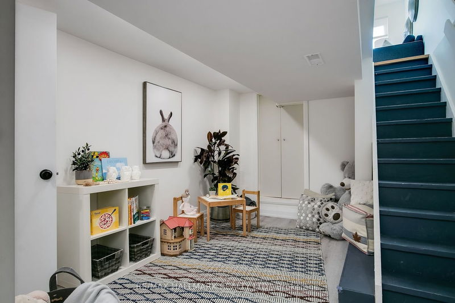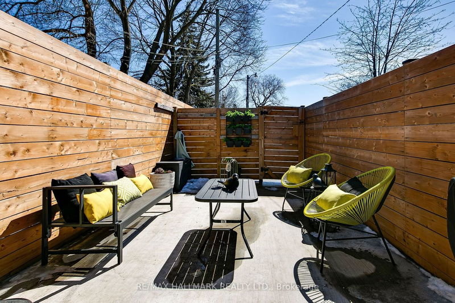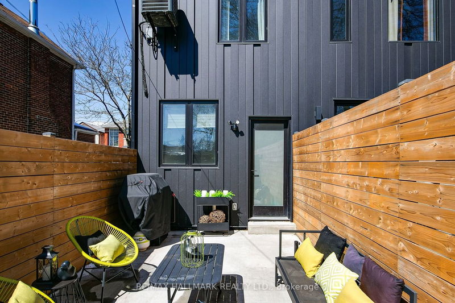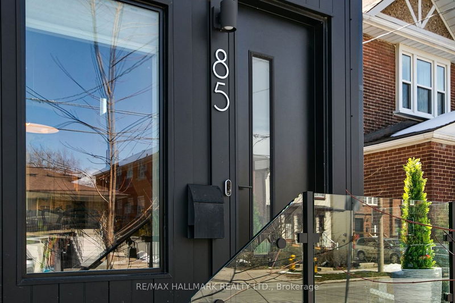Beautiful 3-storey semi with lane parking on a family friendly street in Danforth Village. Thoughtful design, layout & finishings. Hardwood floor, pot lights & internet hardwired cables throughout most of the house. Third floor primary with ensuite spa like bath, second floor custom wooden slat railings & walls, main floor open concept dining room/kitchen & living room. Living room walkout to sunny fenced in, private backyard. Laundry on third floor or basement. Lots of sun & natural light from the many large windows. Parking with conduit for electric car hook up. Minutes walk to Pape subway station, Danforth shops & restaurants & the future Ontario Line. Open House Thursday 6pm-8pm, Saturday & Sunday 2pm-4pm.
详情
- 上市时间: Tuesday, March 26, 2024
- 3D看房: View Virtual Tour for 85 Aldwych Avenue
- 城市: Toronto
- 社区: Danforth Village-East York
- 详细地址: 85 Aldwych Avenue, Toronto, M4J 1X5, Ontario, Canada
- 厨房: Renovated, Stainless Steel Appl, Backsplash
- 客厅: Open Concept, W/O To Yard, Large Window
- 挂盘公司: Re/Max Hallmark Realty Ltd. - Disclaimer: The information contained in this listing has not been verified by Re/Max Hallmark Realty Ltd. and should be verified by the buyer.

