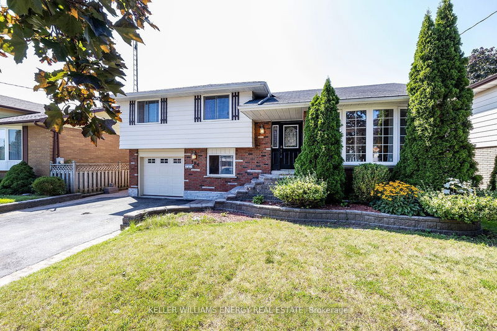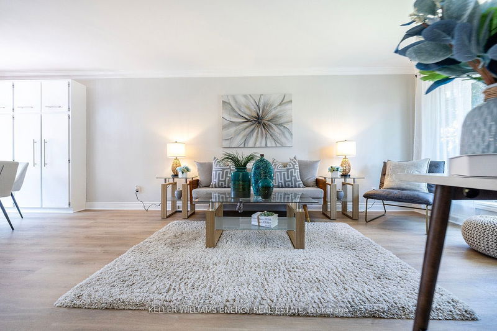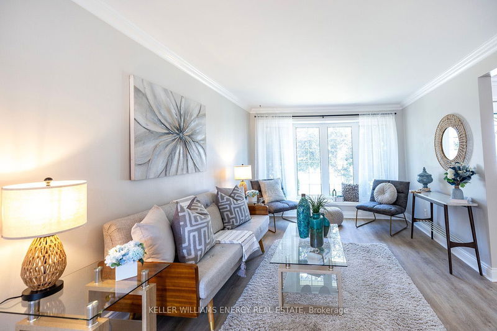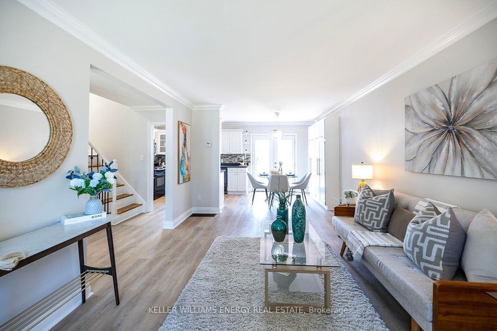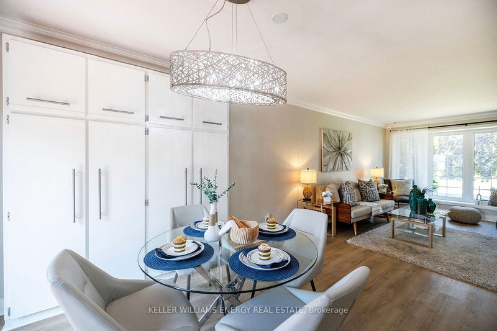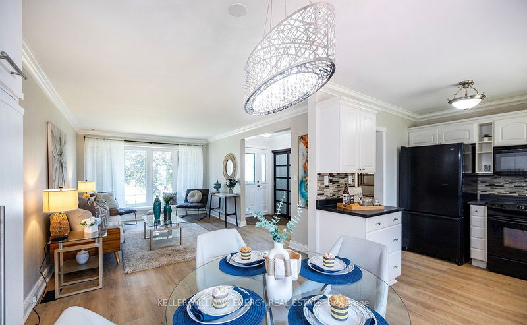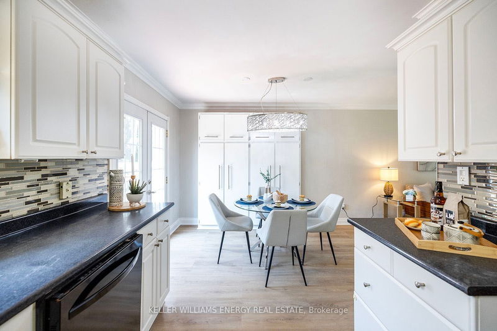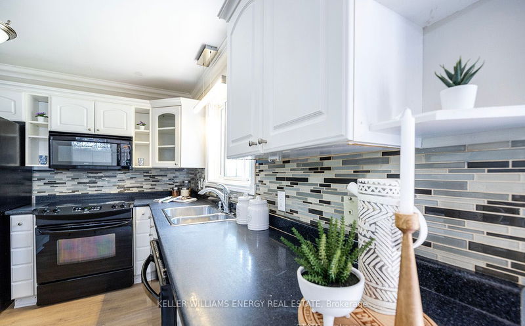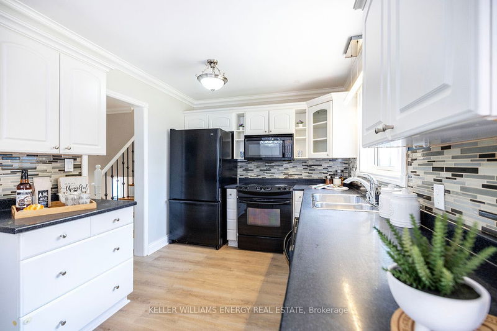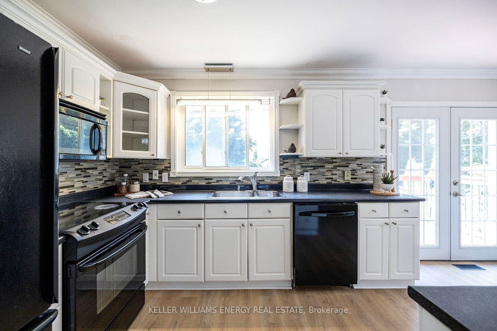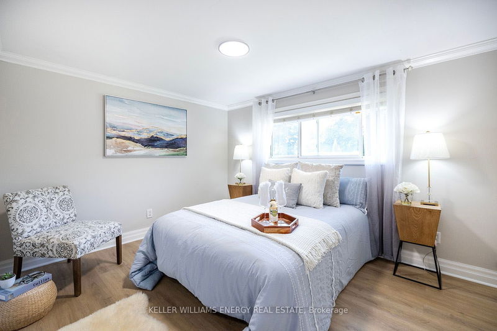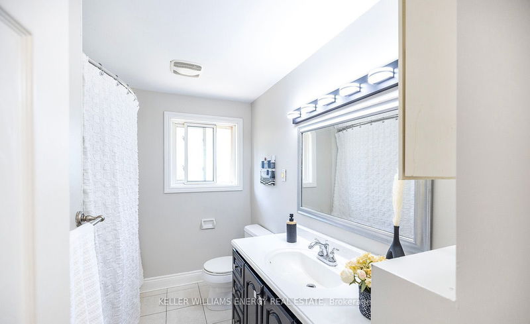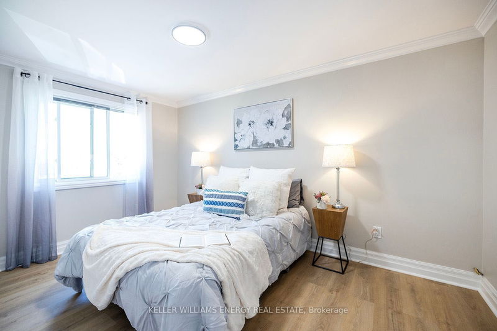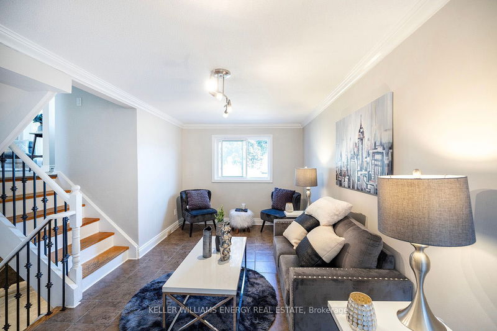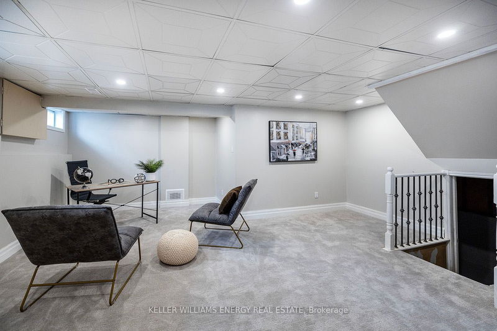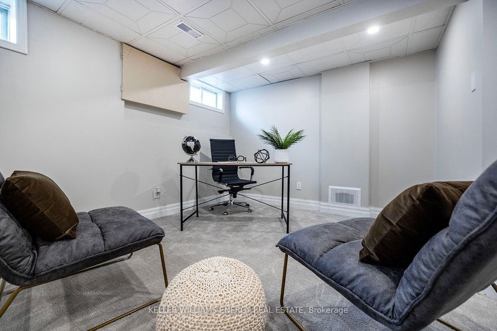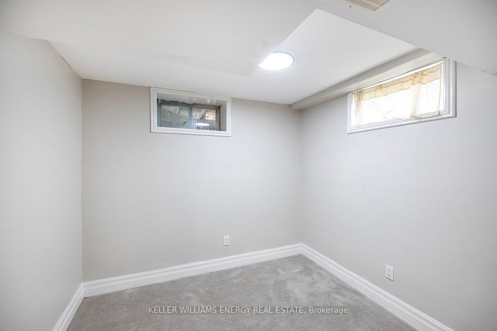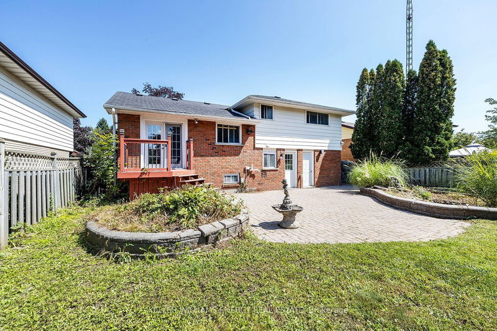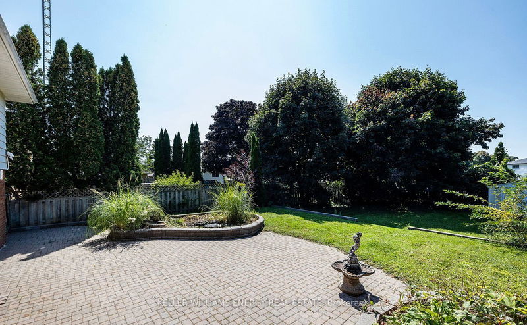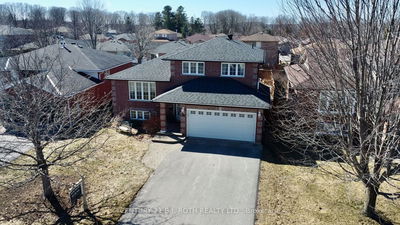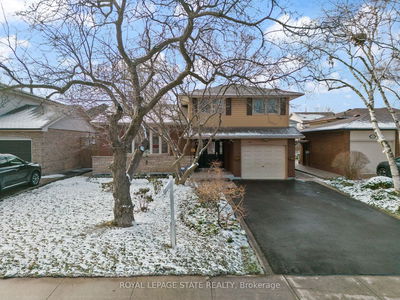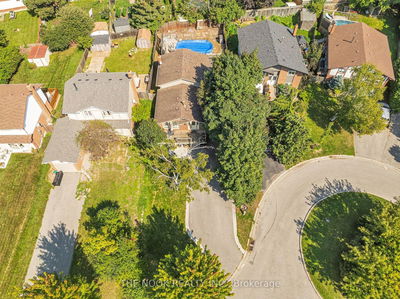Beautiful five-level side split located in the Donevan Community, close to schools, shopping and transit. The main floor features crown molding thru-out, a bright and spacious open concept floor plan with a large bay window in the living area letting in loads of natural sunlight, eat-in kitchen and a walk-out to large, fenced in yard - perfect for entertaining! The upper level features 3 great sized bedrooms plus 4 pc bath, mid-level is an additional family room with a walk out, 2 pc bath and finishing off with another bedroom and rec space on the lower level - ideal for a growing family, in-law space or investment opportunity!
详情
- 上市时间: Friday, March 22, 2024
- 城市: Oshawa
- 社区: Donevan
- 交叉路口: King St E & Townline S
- 厨房: Laminate, Backsplash, Crown Moulding
- 客厅: Laminate, Open Concept, Crown Moulding
- 家庭房: W/O To Patio, 2 Pc Bath, Crown Moulding
- 挂盘公司: Keller Williams Energy Real Estate - Disclaimer: The information contained in this listing has not been verified by Keller Williams Energy Real Estate and should be verified by the buyer.

