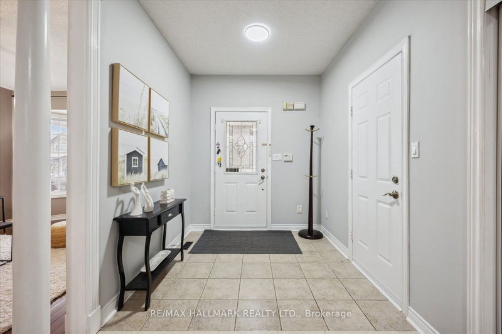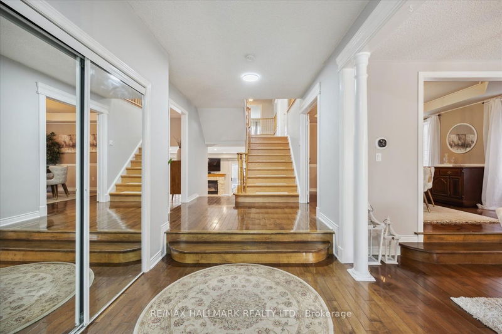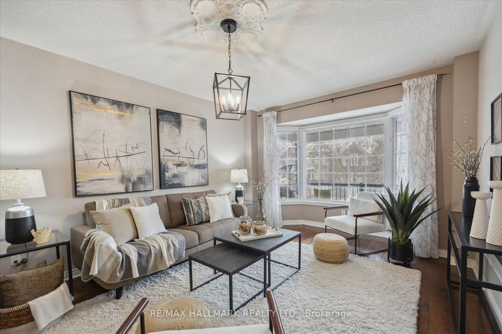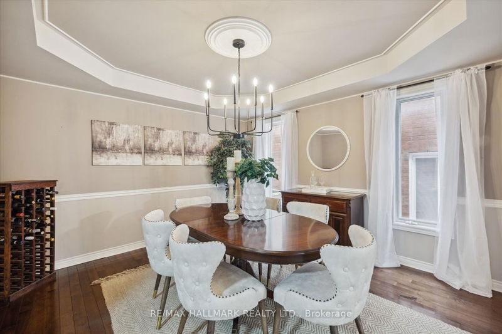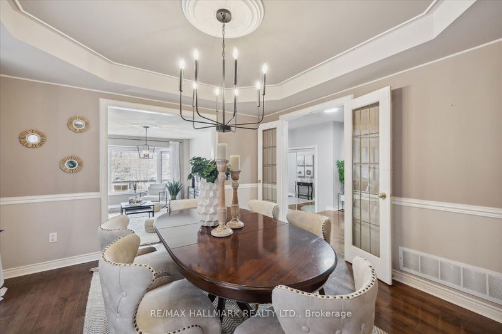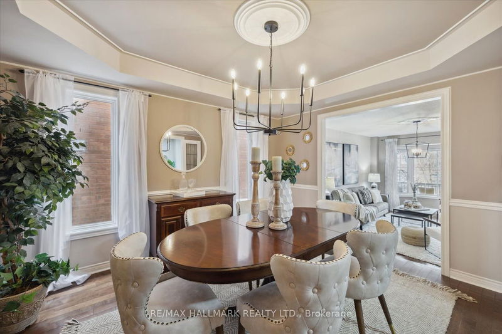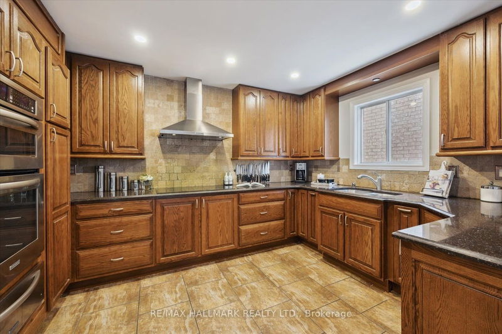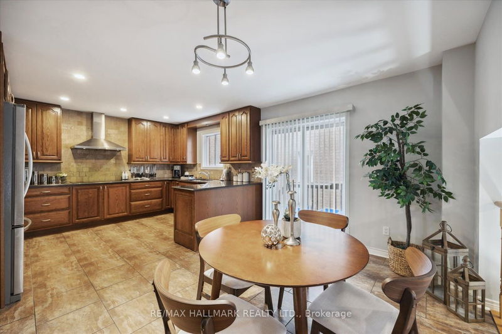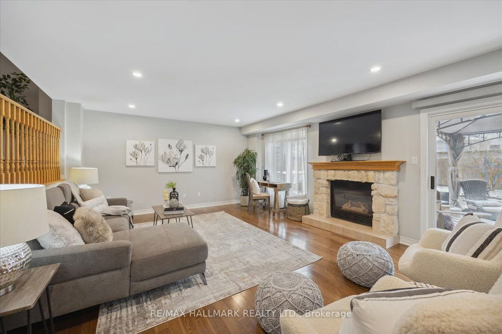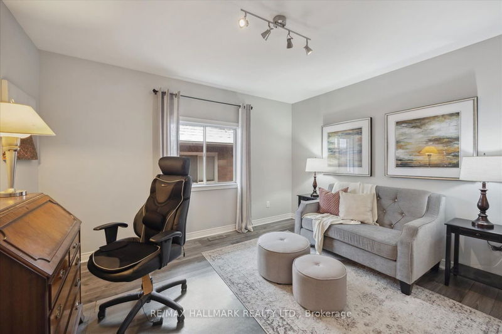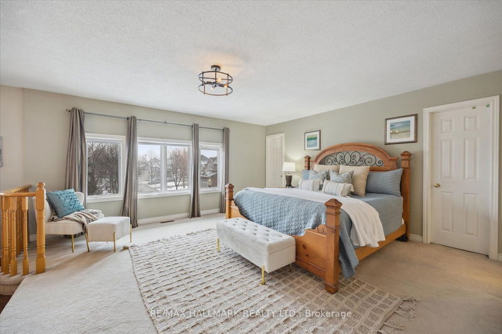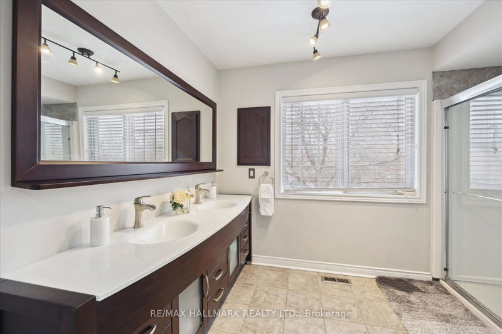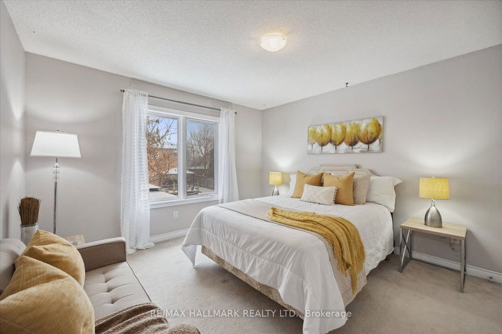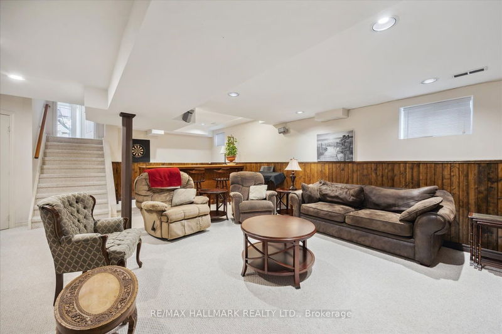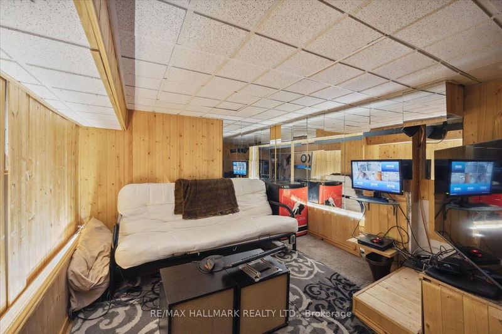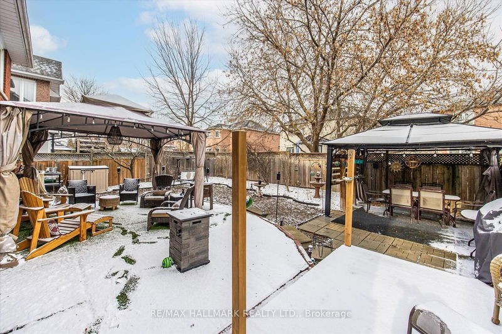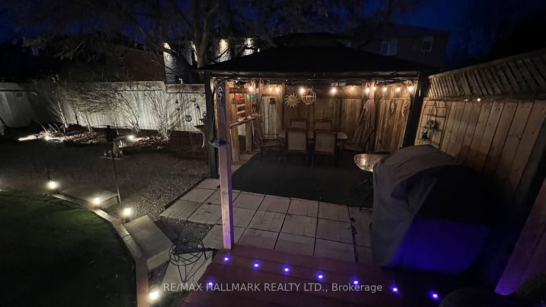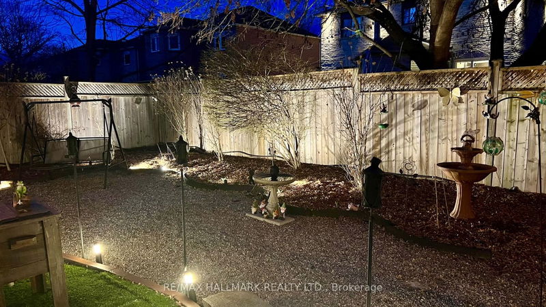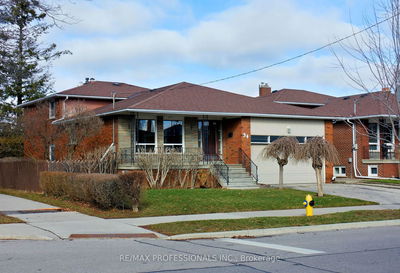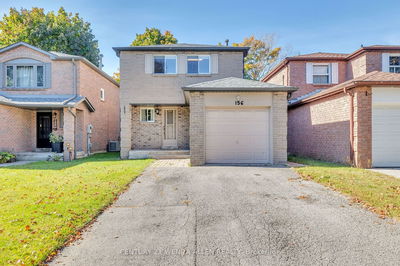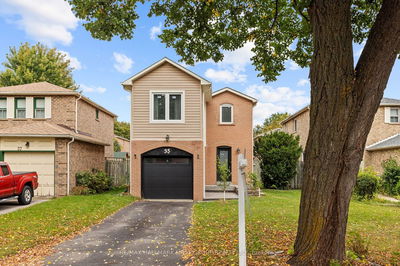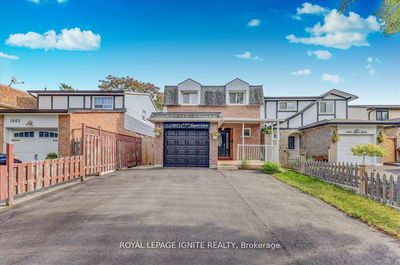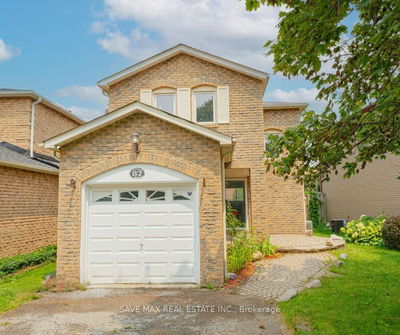Nestled in the sought after community of Riverside this beautiful John Boddy 3+1 bedroom home spans over 3300 sq ft. Originally planned as a 4-bedroom layout, one room has been ingeniously crafted into a versatile media room or office, offering flexibility to suit your lifestyle needs. Boasting numerous updates throughout, including a modernized kitchen, newer roof, A/C, furnace, and recently new front steps and railings, this residence exudes contemporary comfort. Luxuriate in the opulence of the newly renovated 6-pc primary ensuite, while the finished basement beckons with its own inviting bar, ideal for entertaining guests. Step into the maintenance-free backyard oasis, where relaxation awaits amidst serene surroundings. Conveniently situated near transit, schools, shopping centers, and the scenic Duffin Creek Trail for leisurely nature walks, as well as the Riverside Golf Course for enthusiasts.
详情
- 上市时间: Thursday, March 21, 2024
- 3D看房: View Virtual Tour for 55 Darley Street
- 城市: Ajax
- 社区: Central West
- 交叉路口: Kingston Rd. / Elizabeth St.
- 详细地址: 55 Darley Street, Ajax, L1T 3Y1, Ontario, Canada
- 客厅: Bay Window, Hardwood Floor
- 厨房: Combined W/Br, Stone Counter, Tile Floor
- 家庭房: Hardwood Floor, Fireplace, W/O To Patio
- 挂盘公司: Re/Max Hallmark Realty Ltd. - Disclaimer: The information contained in this listing has not been verified by Re/Max Hallmark Realty Ltd. and should be verified by the buyer.



