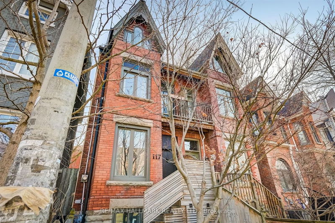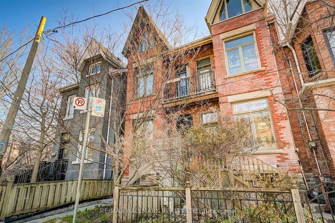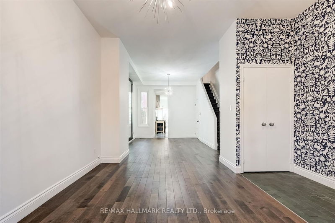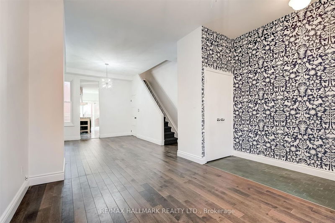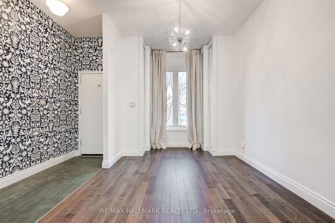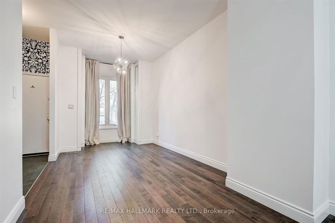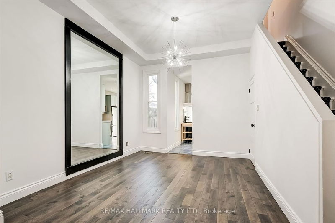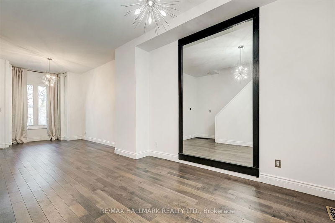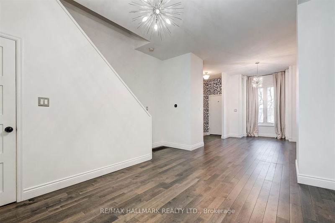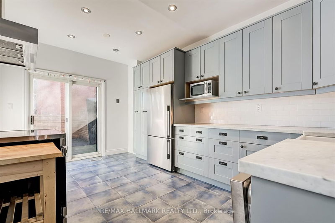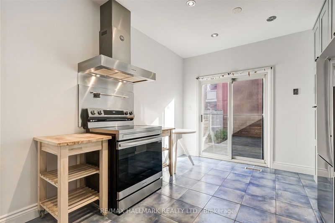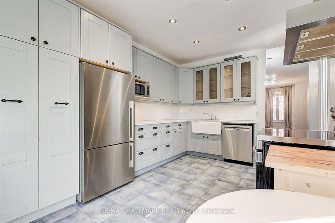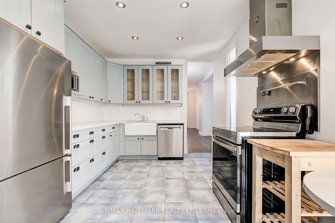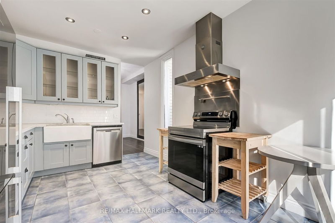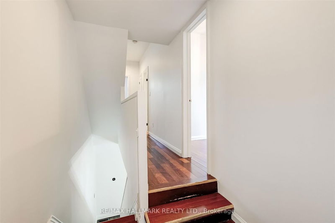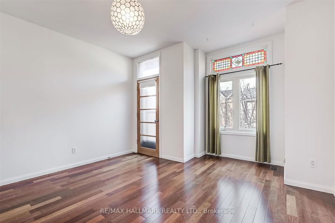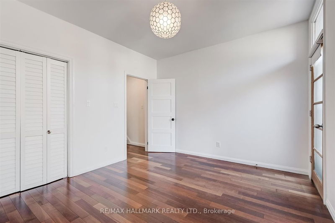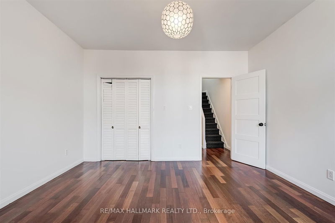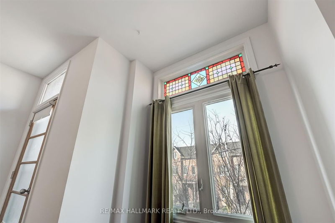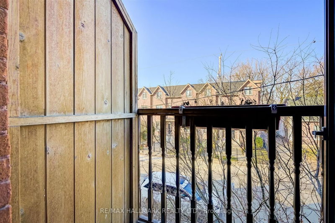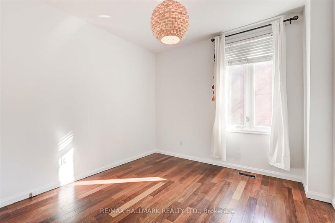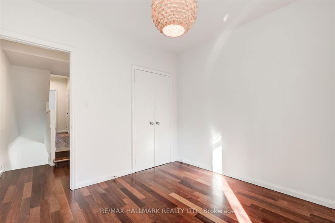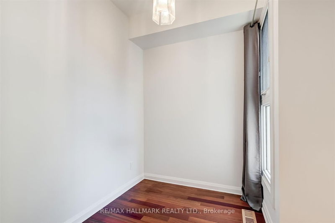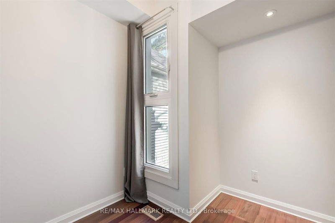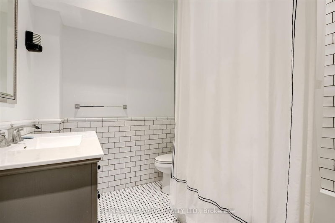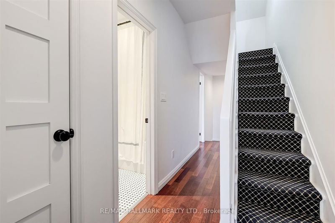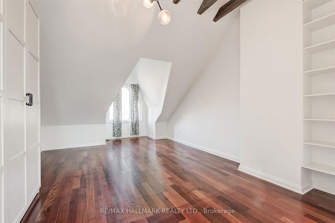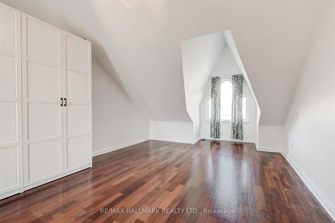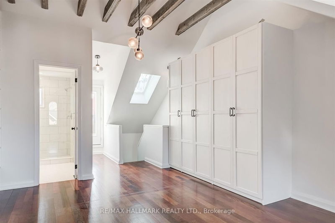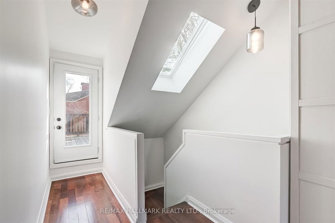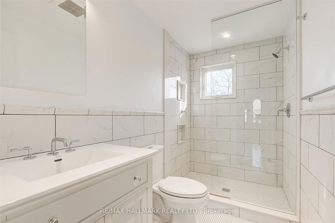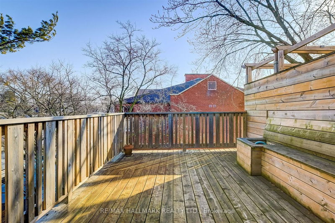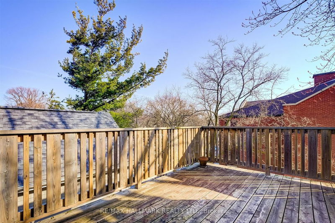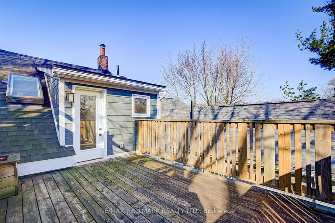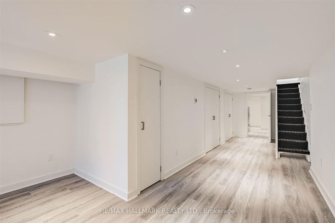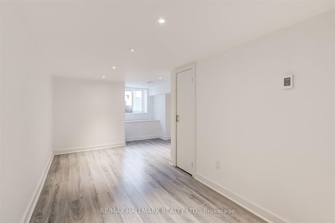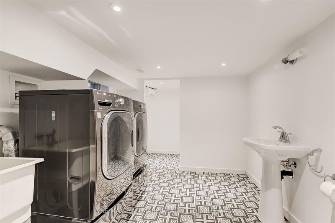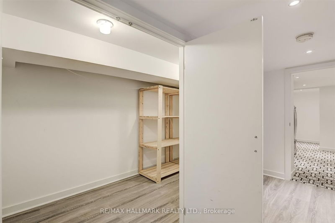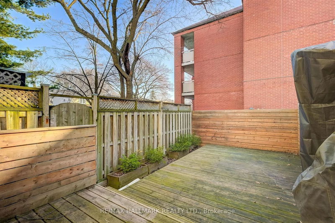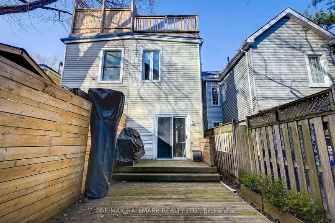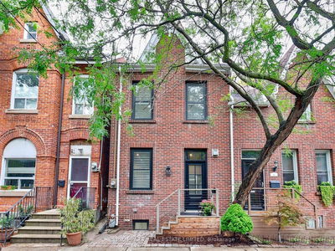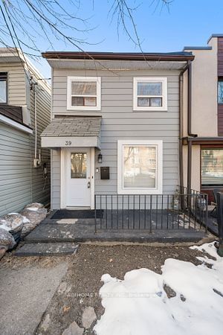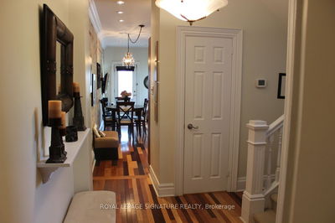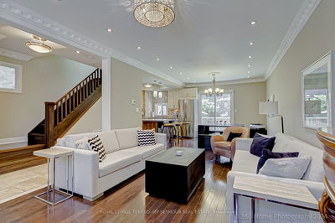Welcome to your stunning Victorian semi-detached home in prime Leslieville! This 2.5-storey home has been fully renovated to offer modern living with classic charm.Step inside to discover an open-concept main floor, perfect for entertaining or relaxing with family. The spacious renovated chef's kitchen features a walkout to the garden, creating a seamless indoor-outdoor living experience.Upstairs, the third-floor primary retreat awaits, complete with an ensuite, wall-to-wall closets, and a walkout to a large private deck, offering a peaceful oasis in the heart of the city.With four bedrooms, three bathrooms, and a finished basement, this home offers ample space for comfortable living.The 100 Walk Score speaks to the convenience of this location. Walk to everything and be a part of one of the best neighborhoods in Toronto. Fantastic cafes, restaurants, brewpubs, shops, and green grocers are just steps away, along with easy access to parks and schools.
详情
- 上市时间: Monday, March 18, 2024
- 3D看房: View Virtual Tour for 117 Pape Avenue
- 城市: Toronto
- 社区: South Riverdale
- 详细地址: 117 Pape Avenue, Toronto, M4M 2V7, Ontario, Canada
- 客厅: Open Concept, Window, Hardwood Floor
- 厨房: Eat-In Kitchen, Updated, W/O To Yard
- 挂盘公司: Re/Max Hallmark Realty Ltd. - Disclaimer: The information contained in this listing has not been verified by Re/Max Hallmark Realty Ltd. and should be verified by the buyer.

