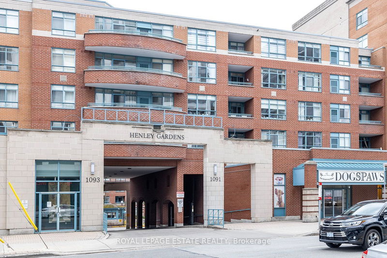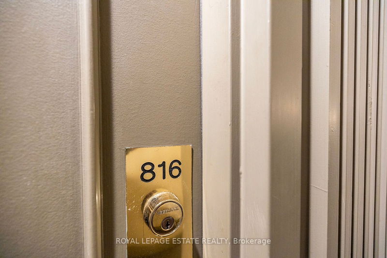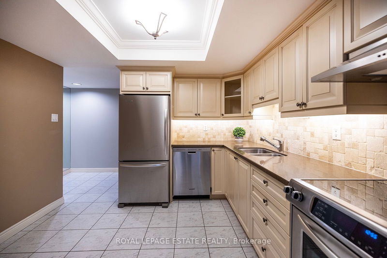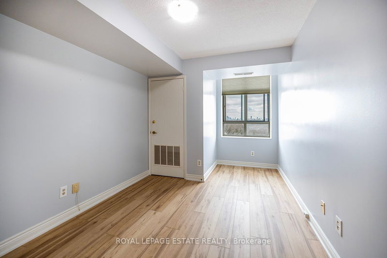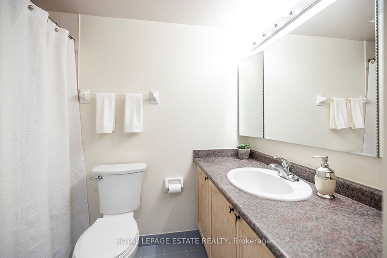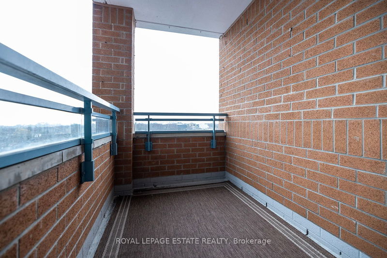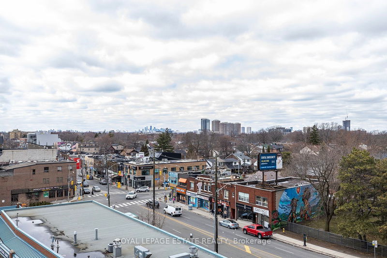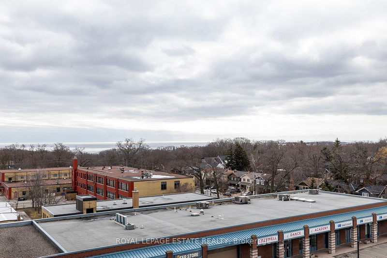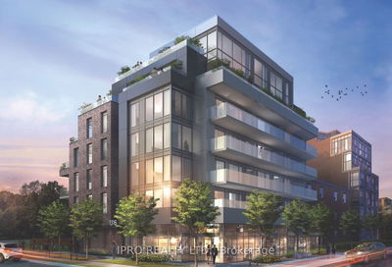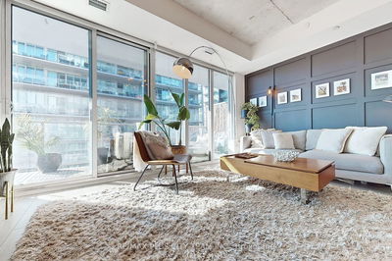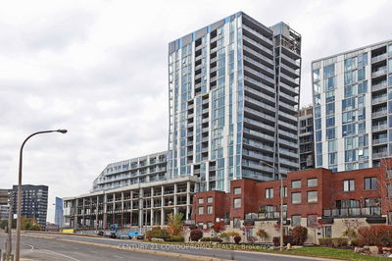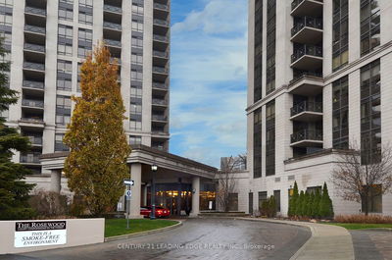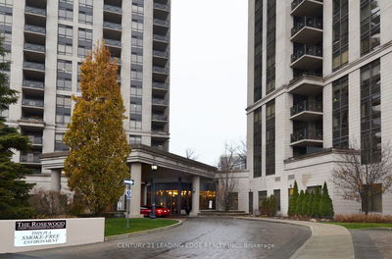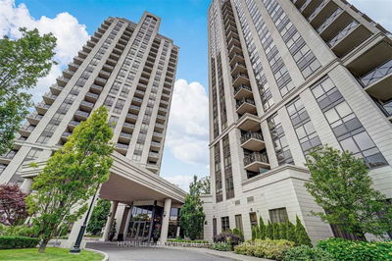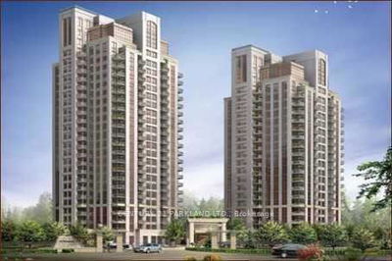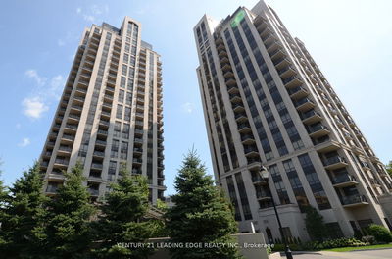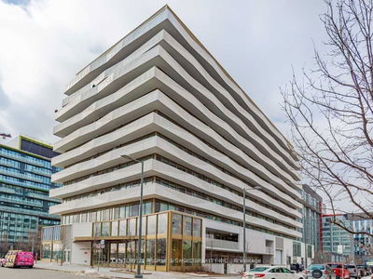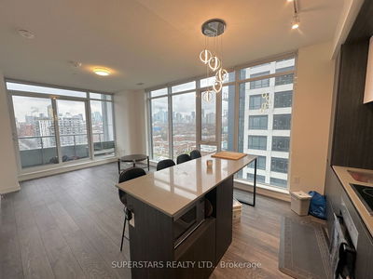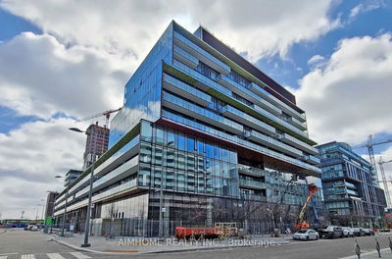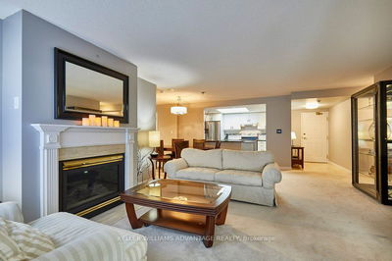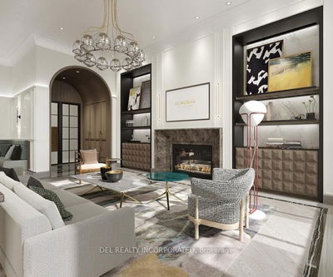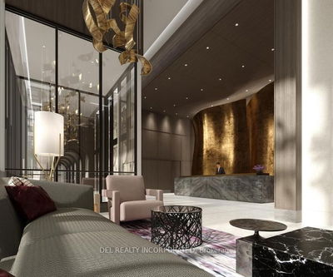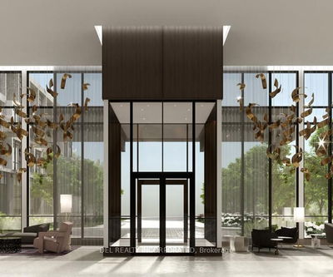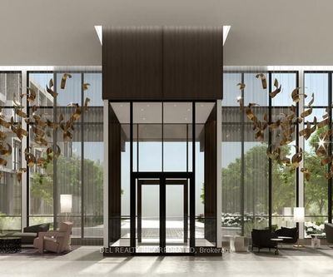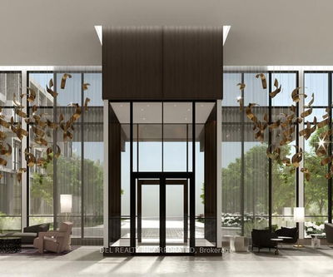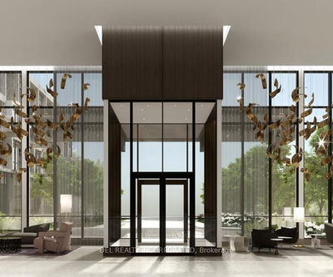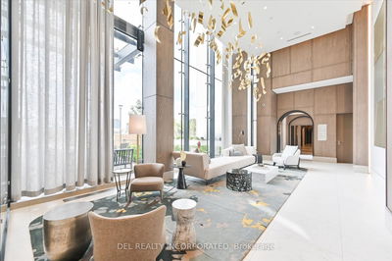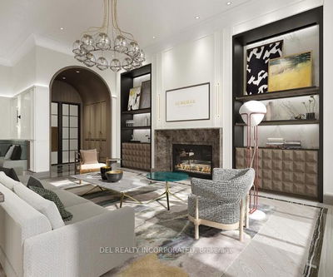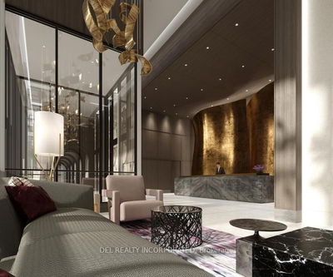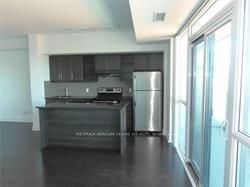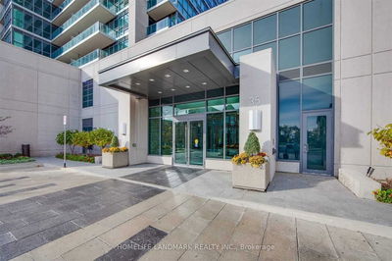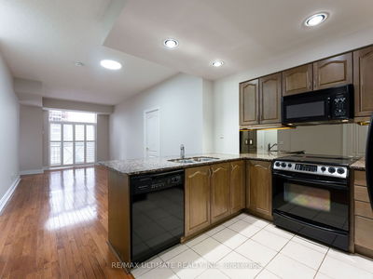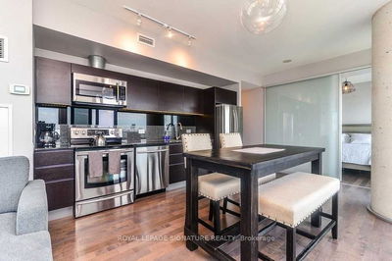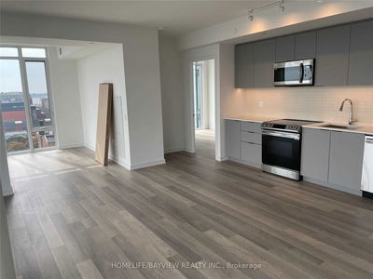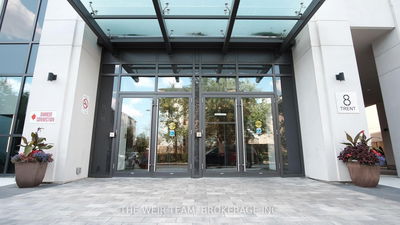Sought After Well Managed Building, Henley Gardens, Large, Sun-Filled 2-Bed, 2-Bath Suite, Living Room Has Walk Out to Large Balcony with Stunning Views of the CN Tower and Lake Ontario. New Vinyl Plank Flooring T/O, Renovated Kitchen with Undercabinet Lighting, Foyer Has Deep, Mirrored Double Closet for Lots of Storage, Recently Painted, Move-In Ready with Parking and Locker. Amenities Include 24 Hour Conceirge, Theatre Room, Billiards/Dart Room, Library, Music Room & Gym. Building Offers Visitors Parking, Landscapted Gardens, BBQ Area & Gazebo. Fantastic Location with TTC at Your Front Door, Walking Distance to Queen Street with Restaurants, Shopping, Daily Strolls on the Boardwalk, Close To Scarborough Bluffs, Parks, Walking Trails and So Much More!
详情
- 上市时间: Saturday, March 16, 2024
- 城市: Toronto
- 社区: Birchcliffe-Cliffside
- 交叉路口: Kingston Rd./Victoria Park
- 详细地址: 816-1091 Kingston Road, Toronto, M1N 4E5, Ontario, Canada
- 客厅: Vinyl Floor, Combined W/Dining, W/O To Balcony
- 厨房: Tile Floor, Stainless Steel Appl, Renovated
- 挂盘公司: Royal Lepage Estate Realty - Disclaimer: The information contained in this listing has not been verified by Royal Lepage Estate Realty and should be verified by the buyer.


