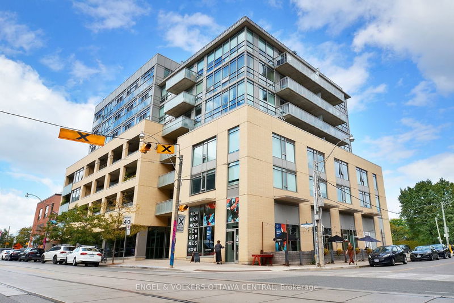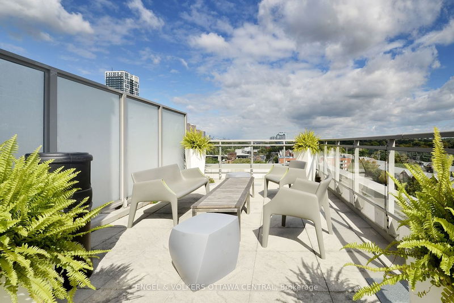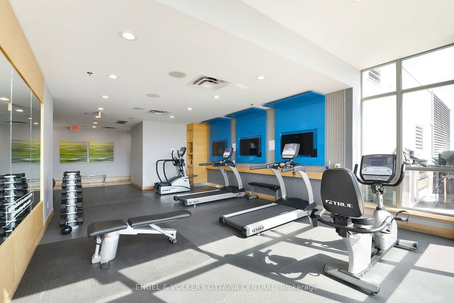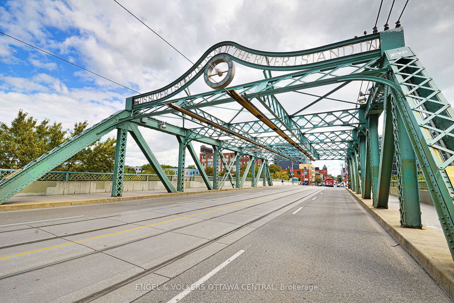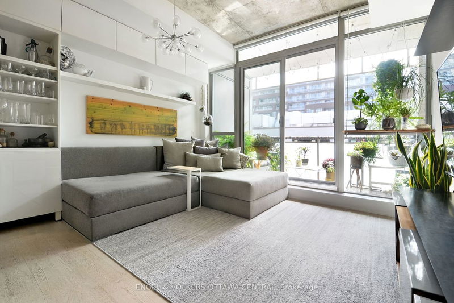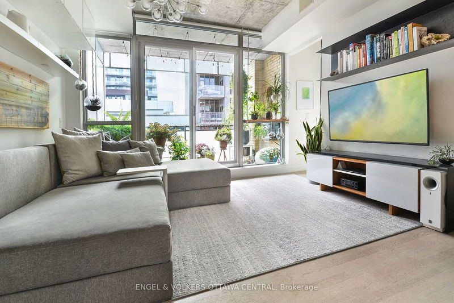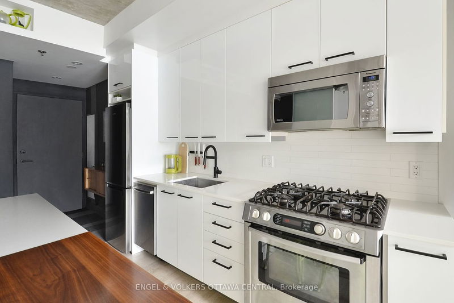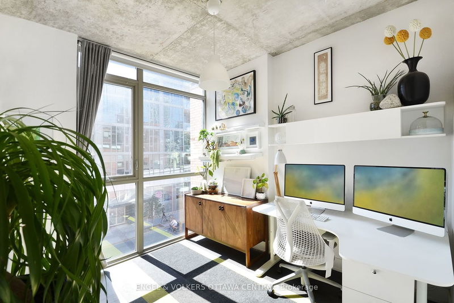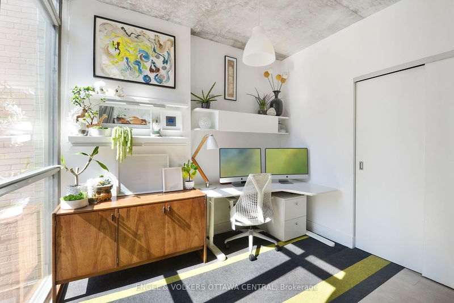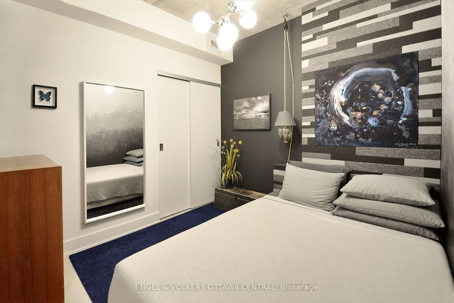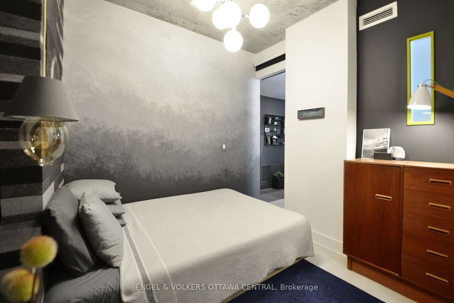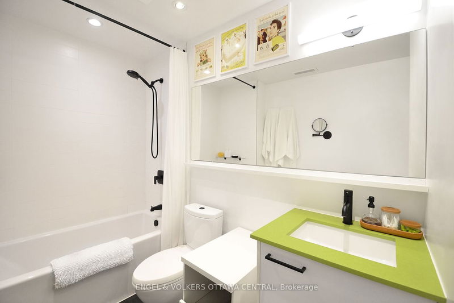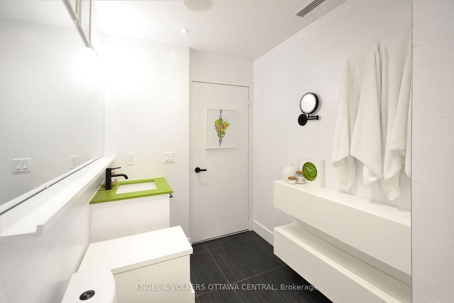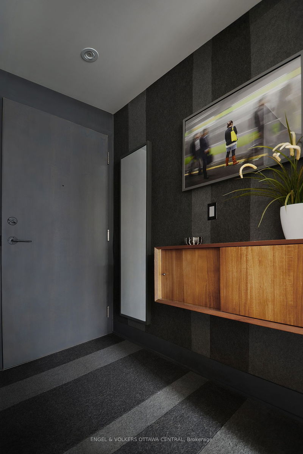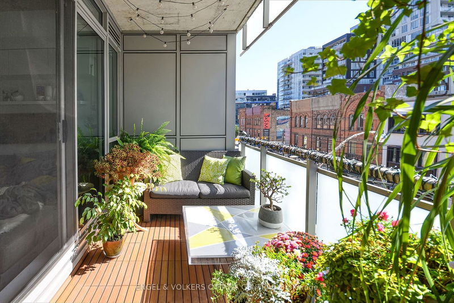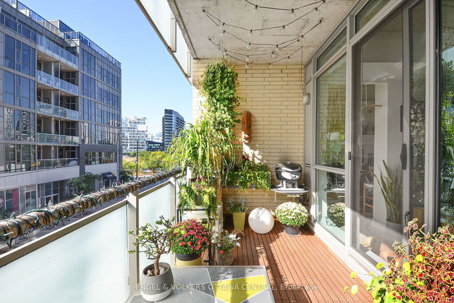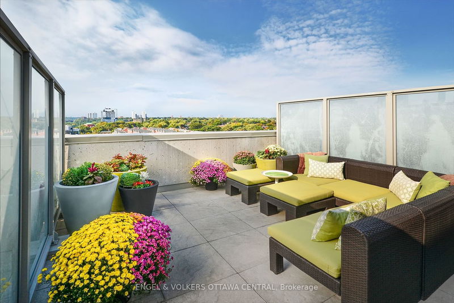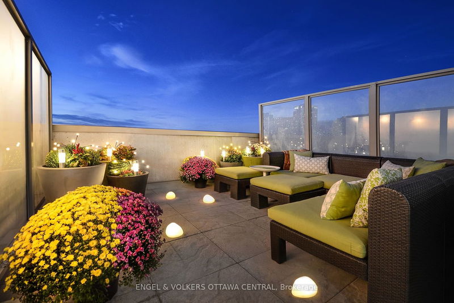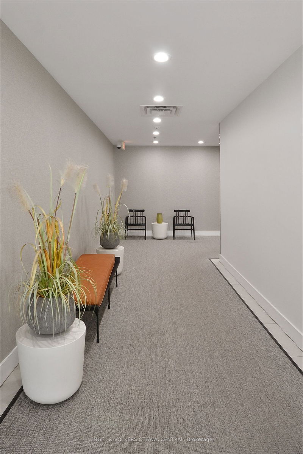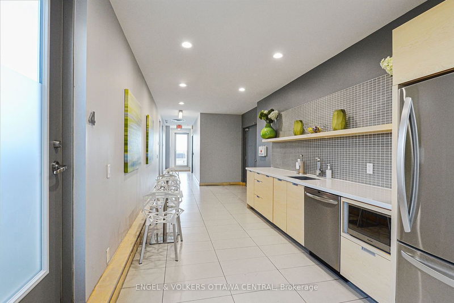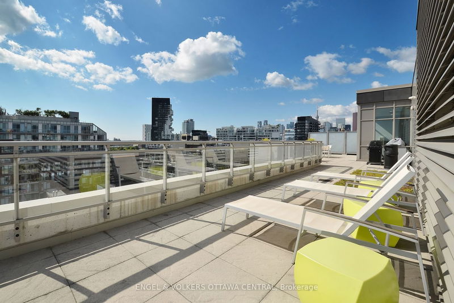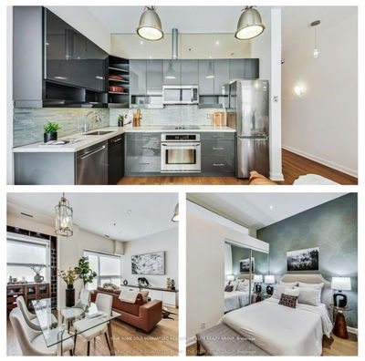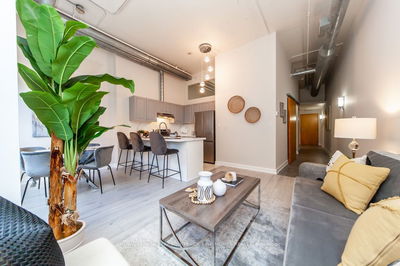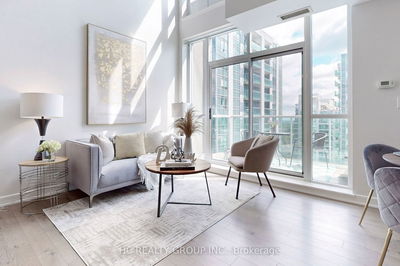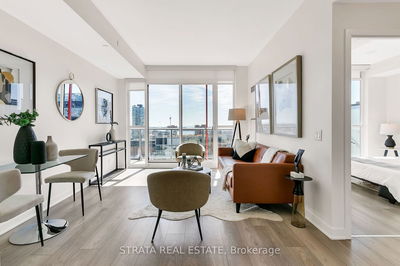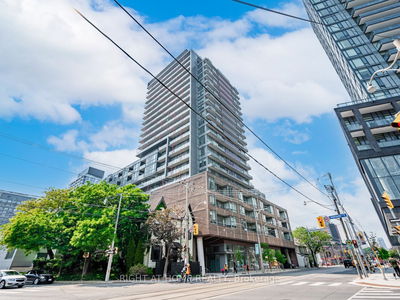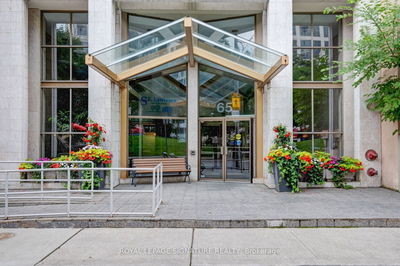Bright, south facing 2bdrm, 1bthrm corner unit. Owned parking spot, 2 large secure lockers (by suite and by parking spot). 64sq ft balcony overlooking Queen Street and private 230sq ft roof top terrace. Enjoy just over 1000sq feet of living space. 9ft concrete ceilings, built-in suite wide speaker system, chef's kitchen: Bosch gas range, Caesar stone counters, 8.5ft custom kitchen/dining island with extra storage, fridge (2023), added pot lights in entrance and bathroom. Includes: custom living-room built ins, custom blinds, composite flooring and love-seat on balcony, planters and natural gas BBQ on private terrace (gas included in MF). Visitor parking, exercise room, pet friendly building, dog shower in lobby, common rooftop terrace with BBQ and kitchenette, City Park behind building. TTC and DVP at doorstep. Walking distance to Distillery District Riverdale Park, Corktown Common. Steps away from shopping, dining cafes and Broadview Hotel.
详情
- 上市时间: Wednesday, March 13, 2024
- 城市: Toronto
- 社区: South Riverdale
- 交叉路口: Queen And Carroll
- 详细地址: 302-630 Queen Street E, Toronto, M4M 1G3, Ontario, Canada
- 客厅: W/O To Balcony, South View
- 厨房: Combined W/Dining, Quartz Counter
- 挂盘公司: Engel & Volkers Ottawa Central - Disclaimer: The information contained in this listing has not been verified by Engel & Volkers Ottawa Central and should be verified by the buyer.

