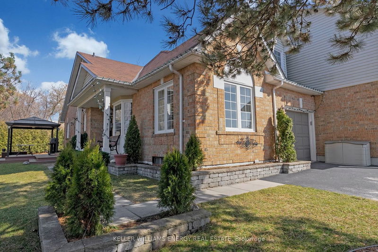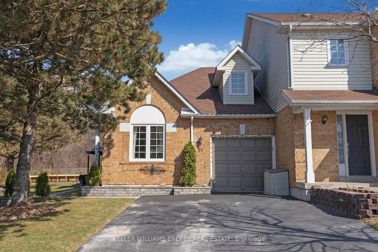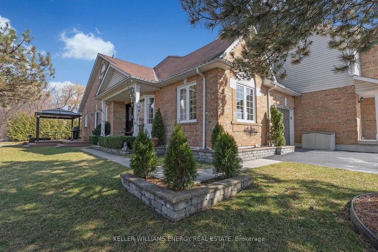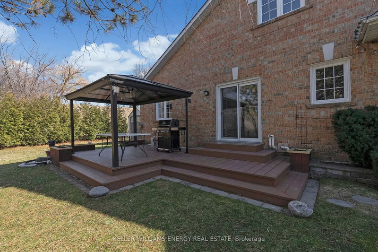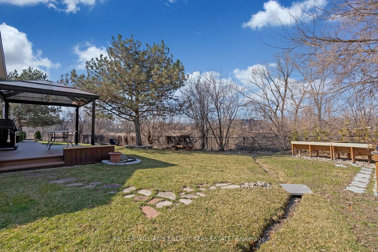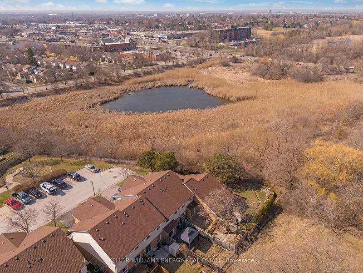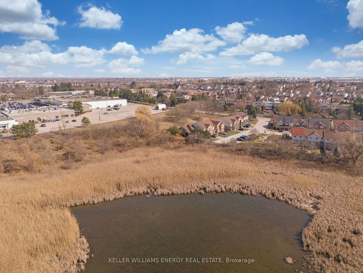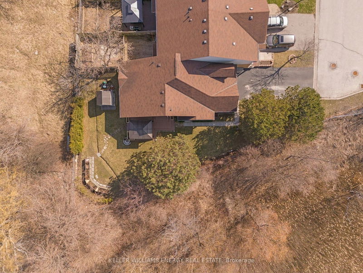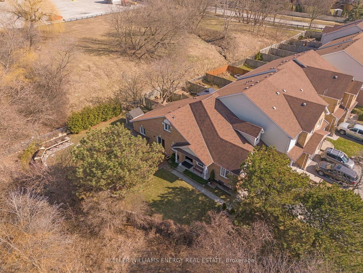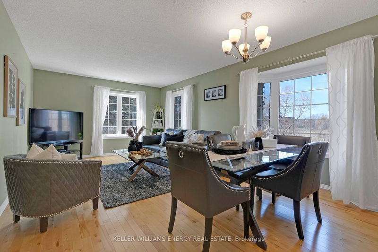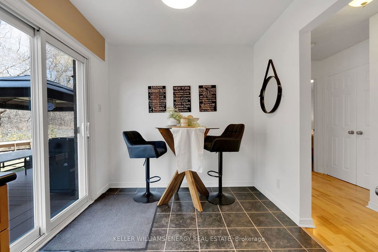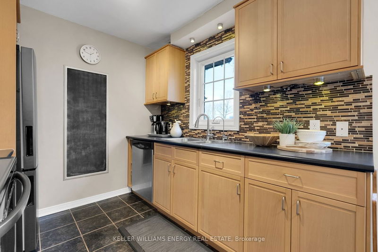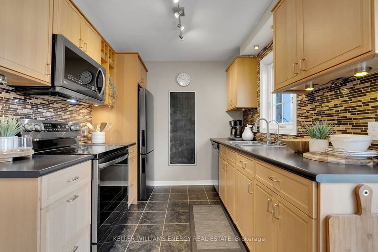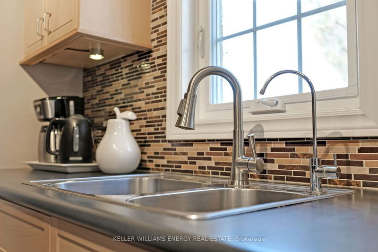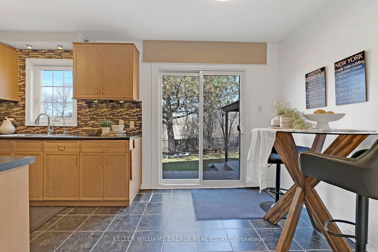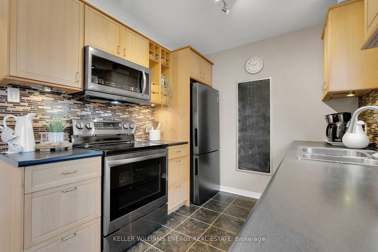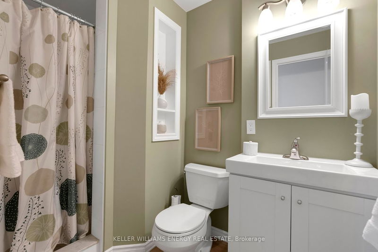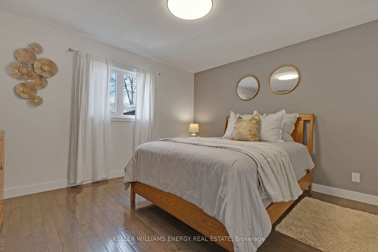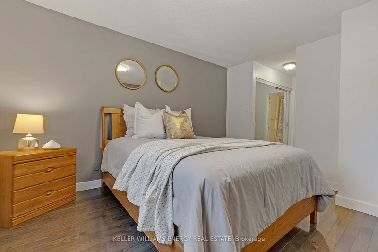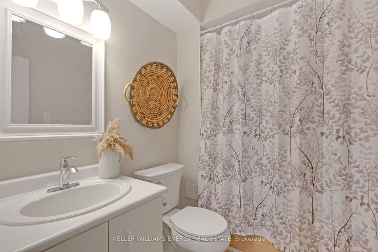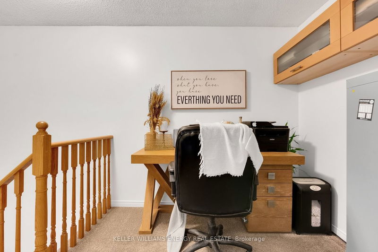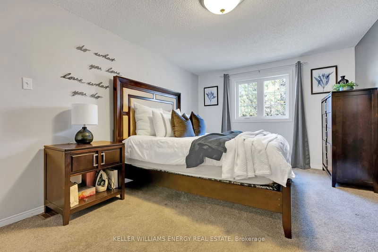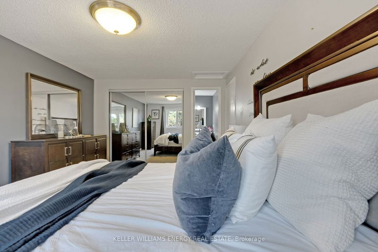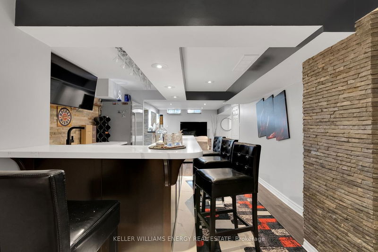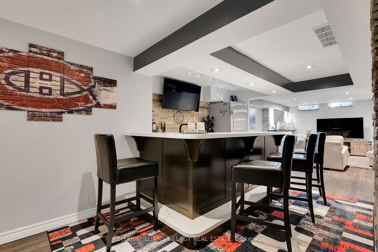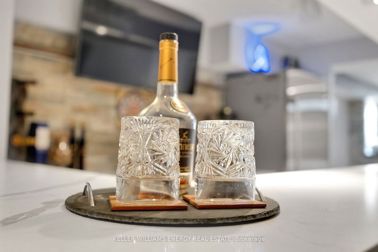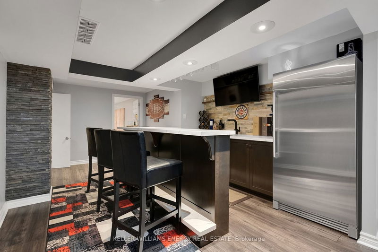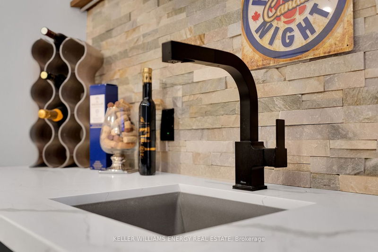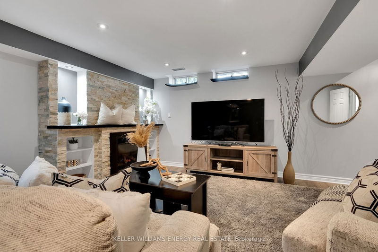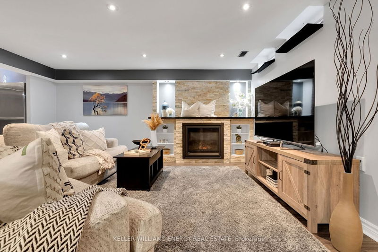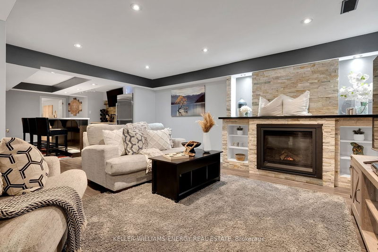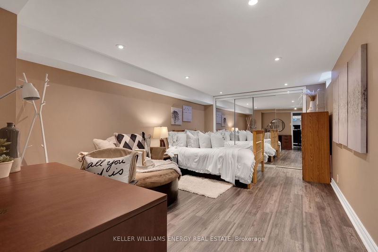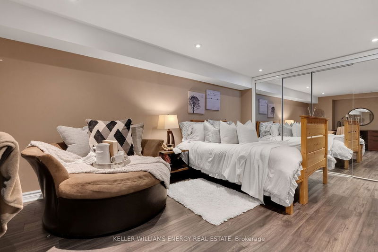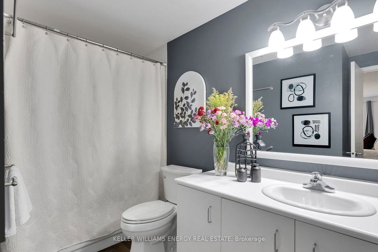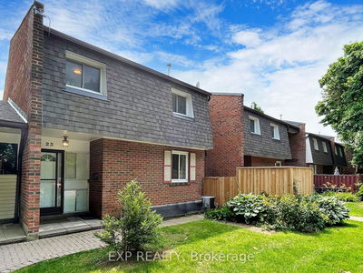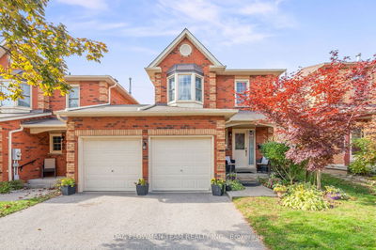This beautiful property (1588 sq ft as per MPAC) in Whitby offers a unique and versatile living experience as a condo bungaloft townhouse. Situated alongside a serene pond, the setting is both picturesque and tranquil. The primary bdrm, located on the upper floor, boasts a luxurious 4-piece ensuite, providing a private and relaxing retreat. An additional office space in the loft keeps your work life out of sight for both guests and your bedtime slumber. The main flr is thoughtfully designed with a spacious living area, dining area, and a well-appointed kitchen. The kitchen comes equipped with modern amenities and conveniently opens up to a deck and yard, creating a seamless indoor-outdoor flow for entertaining or enjoying the natural surroundings. Additionally, the main flr includes two more bdrms, one of which has its own 4-piece ensuite, offering comfort and convenience. Another 3-piece bathroom on this level ensures that all residents and guests have access to necessary facilities.
详情
- 上市时间: Thursday, March 14, 2024
- 3D看房: View Virtual Tour for 51 Lick Pond Way
- 城市: Whitby
- 社区: Blue Grass Meadows
- 详细地址: 51 Lick Pond Way, Whitby, L1N 9K5, Ontario, Canada
- 厨房: Tile Floor, Eat-In Kitchen, W/O To Deck
- 客厅: Hardwood Floor, Combined W/Dining, O/Looks Garden
- 挂盘公司: Keller Williams Energy Real Estate - Disclaimer: The information contained in this listing has not been verified by Keller Williams Energy Real Estate and should be verified by the buyer.

