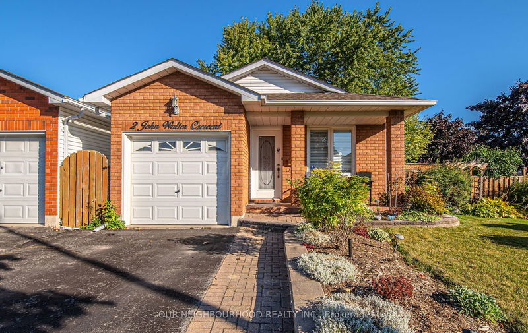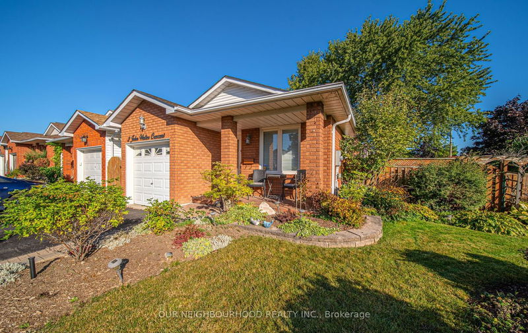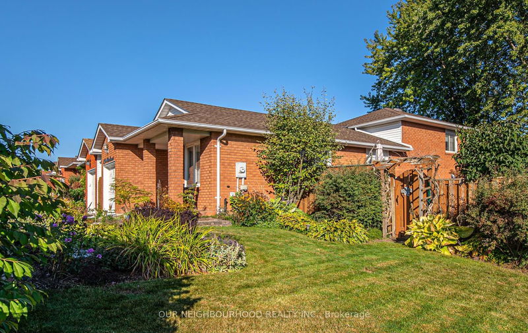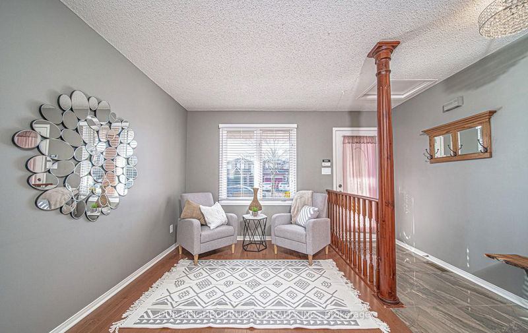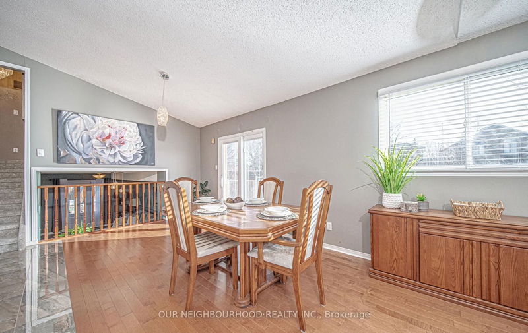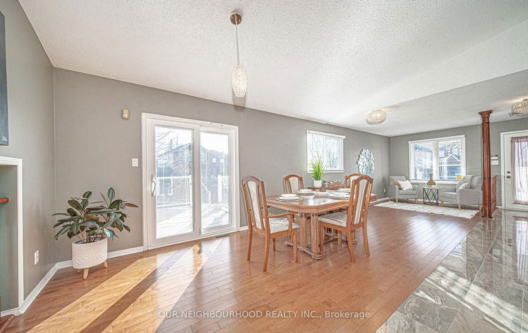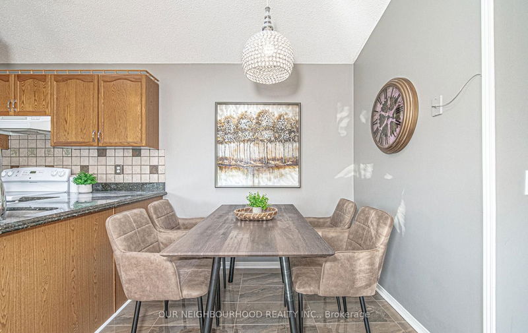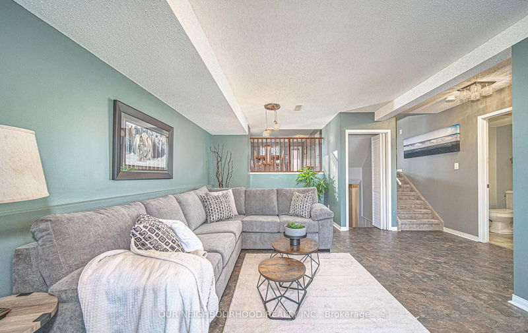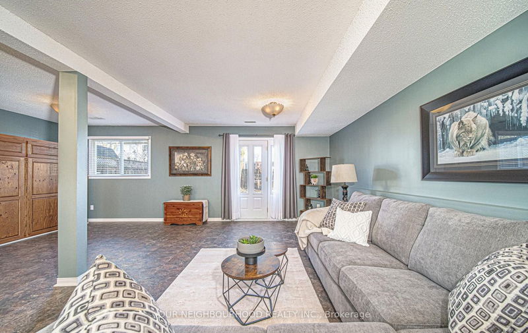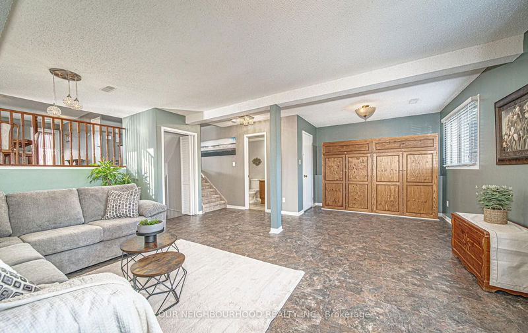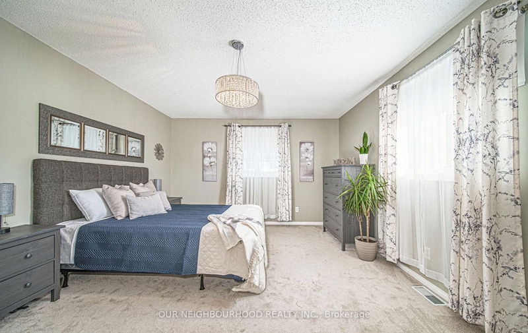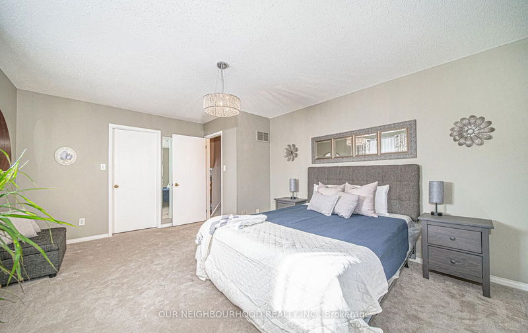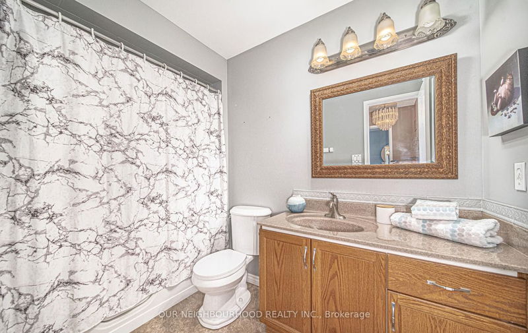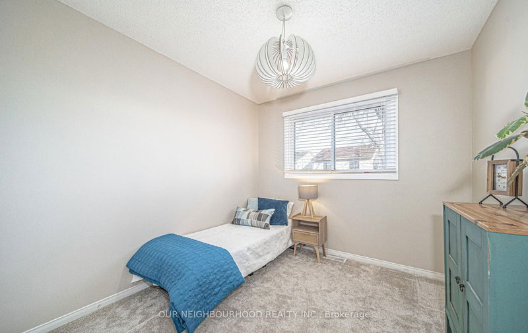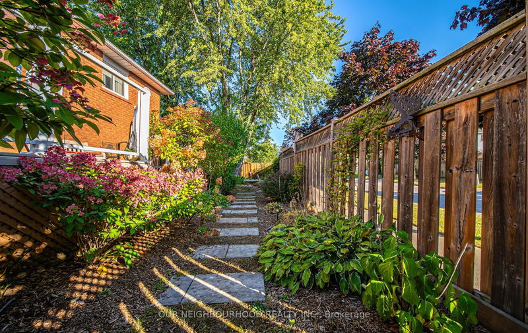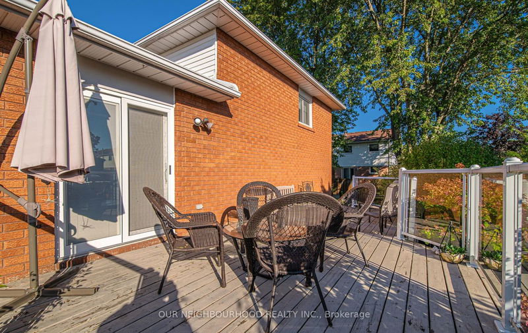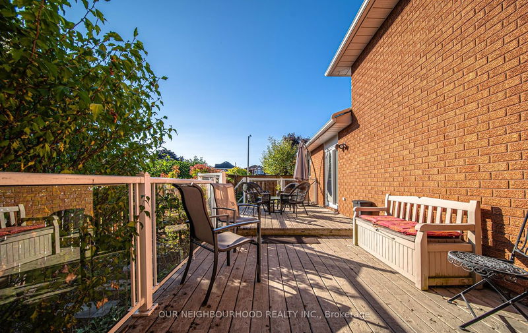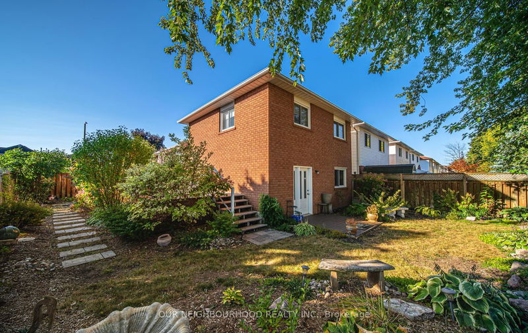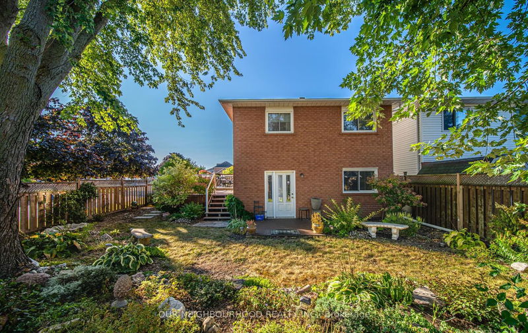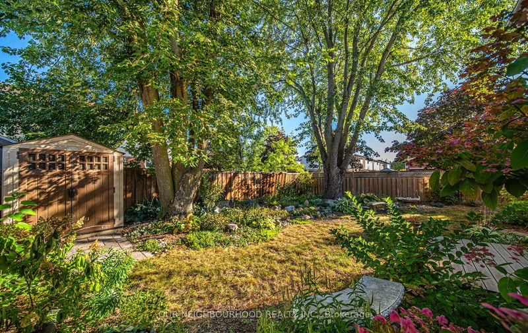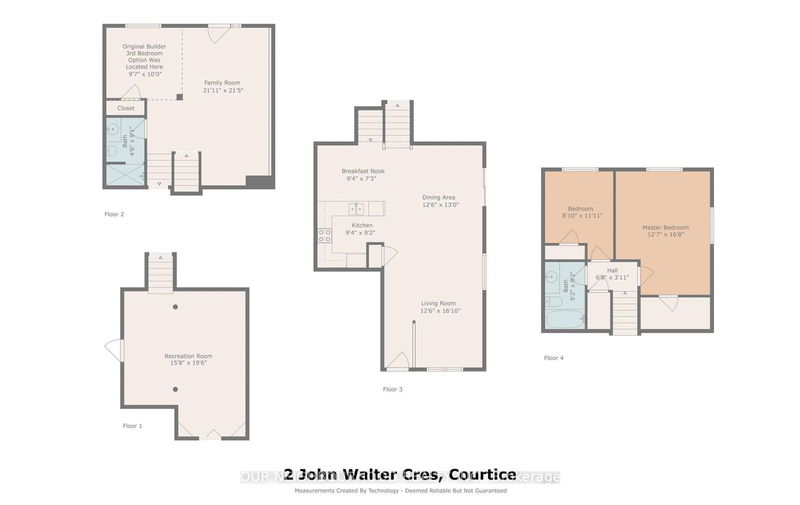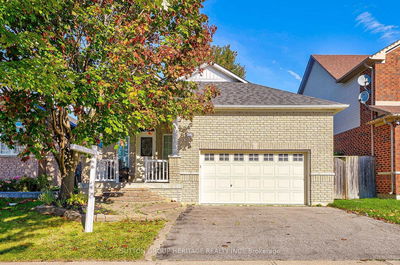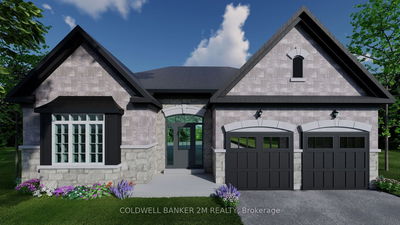Situated in a family-friendly neighborhood in Courtice, this elegant 4-level backsplit offers a serene retreat. Boasting 2 bedrooms (option to add 3rd bed) and 2 bathrooms, the interior features a gourmet kitchen with granite countertops and upgraded marble floors, making the ideal setting for entertaining. Leaf guards on the eaves troughs and an irrigation system ensure hassle-free maintenance, while the walkouts from both the dining rm & lower level family room lead to a backyard oasis with vibrant perennial gardens & allow for plenty of natural light throughout the home. Conveniently located near amenities, schools, and parks, this home offers the perfect blend of luxury and convenience. Plus, with ample space available, adding a third bedroom would be effortless. Don't miss your chance to experience modern living at its finest. Schedule your viewing today!
详情
- 上市时间: Wednesday, March 13, 2024
- 3D看房: View Virtual Tour for 2 John Walter Crescent
- 城市: Clarington
- 社区: Courtice
- 交叉路口: Granville & John Walter
- 详细地址: 2 John Walter Crescent, Clarington, L1E 2W8, Ontario, Canada
- 客厅: Hardwood Floor, Combined W/Dining
- 厨房: Granite Counter, Ceramic Back Splash, Marble Floor
- 家庭房: W/O To Patio, L-Shaped Room
- 挂盘公司: Our Neighbourhood Realty Inc. - Disclaimer: The information contained in this listing has not been verified by Our Neighbourhood Realty Inc. and should be verified by the buyer.

