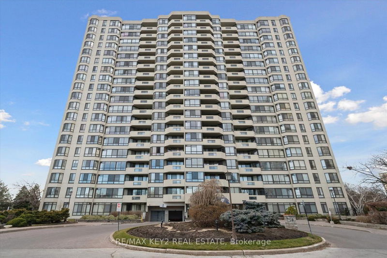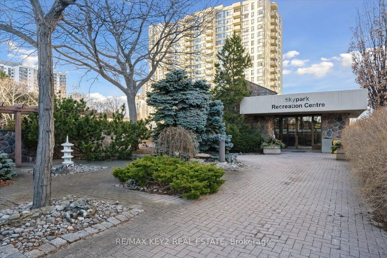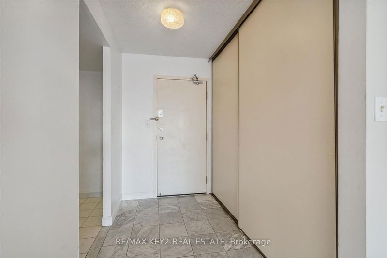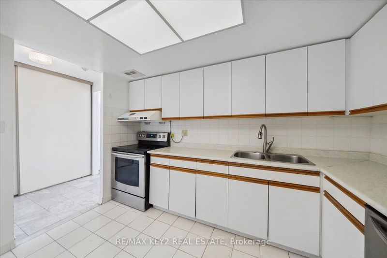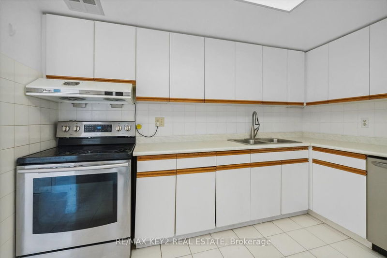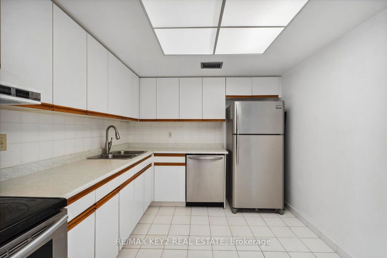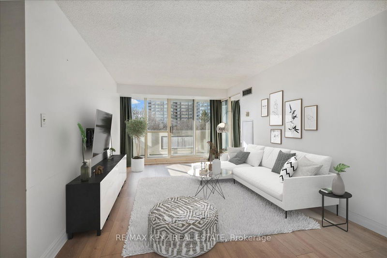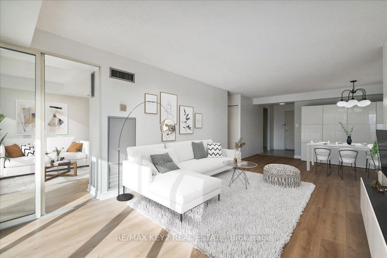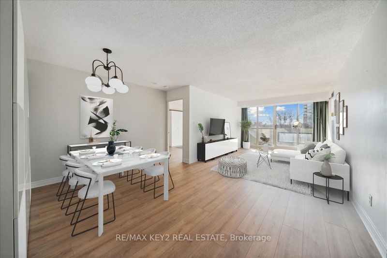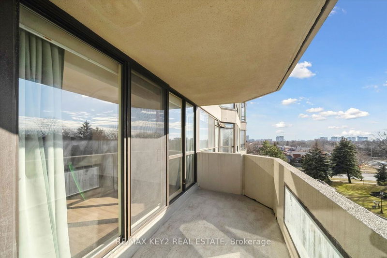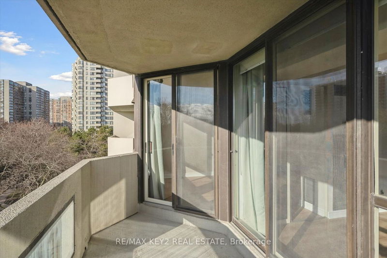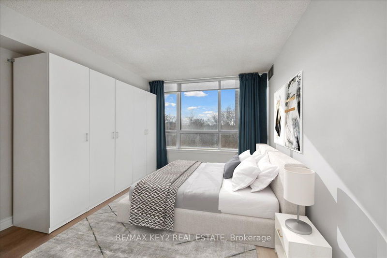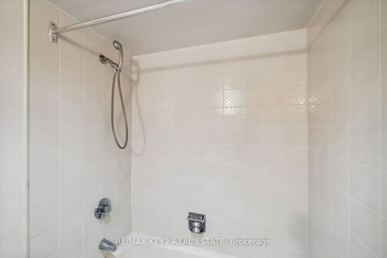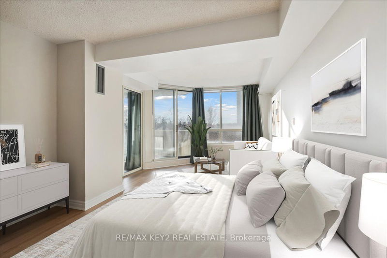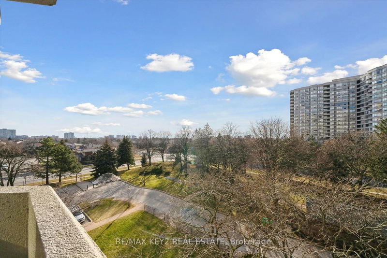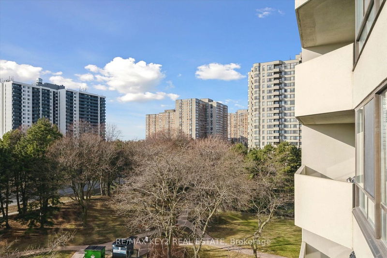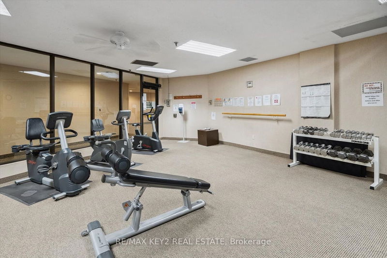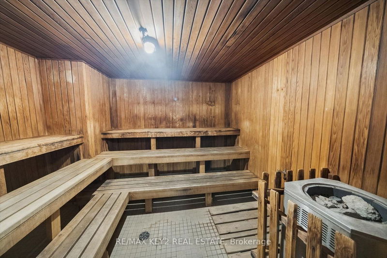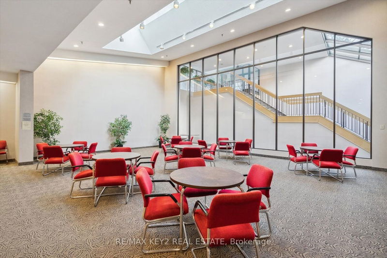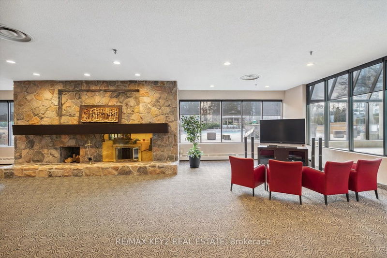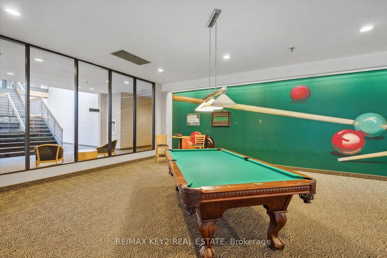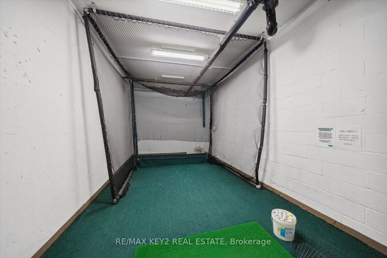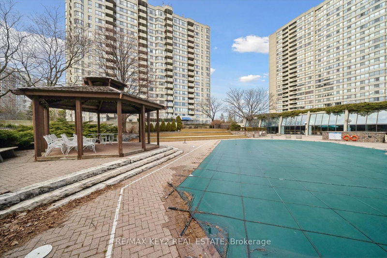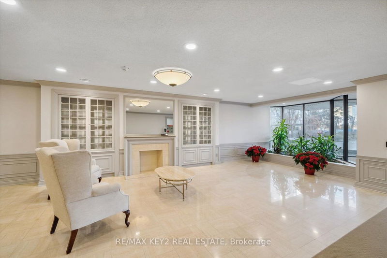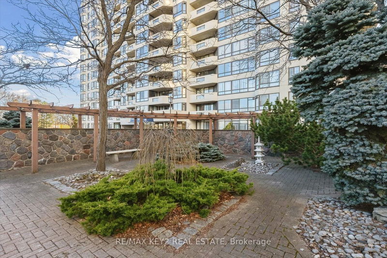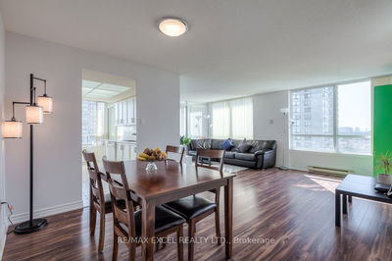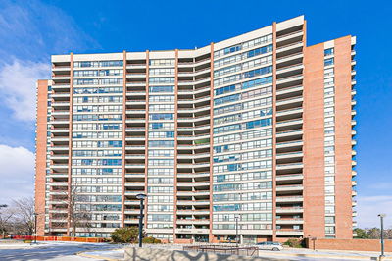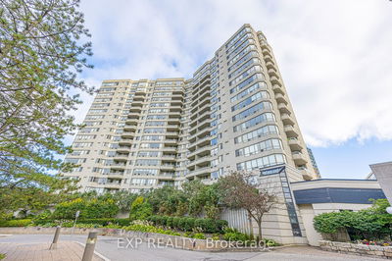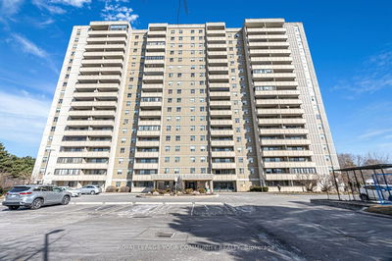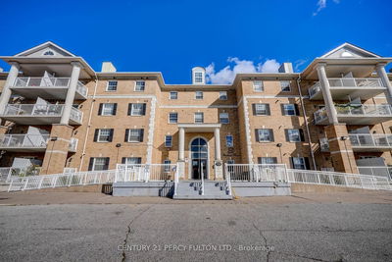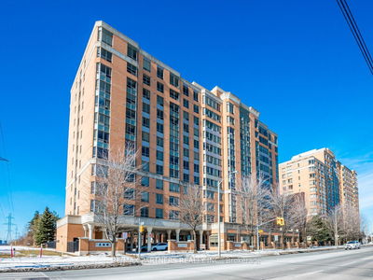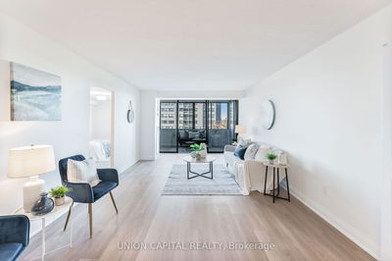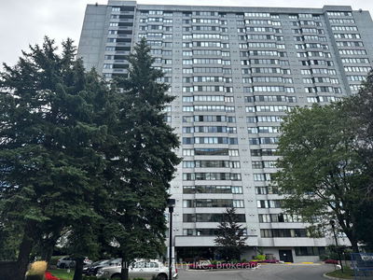Welcome To This Superbly Located, Bright, And Spacious 2-Bedroom Plus Den, 2-Bathroom Condominium | Featuring An Open-Concept Solarium That Beautifully Expands The Second Bedroom, This Unit Offers A Versatile Layout Perfect For Modern Living. Enjoy The Large Open Balcony, Ideal For Relaxing Or Entertaining. | New Floors (2024) Add A Fresh And Inviting Touch To The Space, Enhancing Its Appeal And Comfort. | Plus, Indulge In An Array Of Building Amenities Including Indoor And Outdoor Pools, A Fully-Equipped Gym, And A Stylish Party Room | With Amenities Such As A 24-Hour Gatehouse For Added Security, Convenience Is Paramount. | This Prime Location Boasts Proximity To Supermarkets, Schools, Restaurants, Banks, And Libraries, Ensuring All Your Daily Needs Are Within Easy Reach. | Plus, Commuting Is A Breeze With Quick Access To TTC, Highway 401, And The DVP. | Don't Miss Out On This Opportunity To Live In A Top-Ranking School Zone And Experience The Best Of Urban Living.
详情
- 上市时间: Tuesday, March 12, 2024
- 3D看房: View Virtual Tour for 511-225 Bamburgh Circle
- 城市: Toronto
- 社区: Steeles
- 详细地址: 511-225 Bamburgh Circle, Toronto, M1W 3X9, Ontario, Canada
- 客厅: Laminate, W/O To Balcony, Combined W/Dining
- 厨房: Ceramic Floor, Eat-In Kitchen, Backsplash
- 挂盘公司: Re/Max Key2 Real Estate - Disclaimer: The information contained in this listing has not been verified by Re/Max Key2 Real Estate and should be verified by the buyer.

