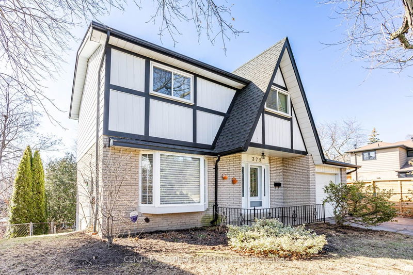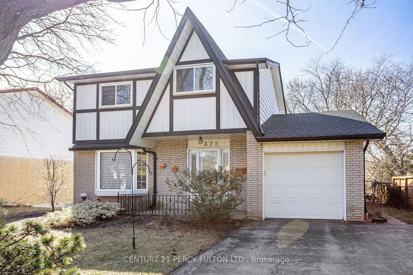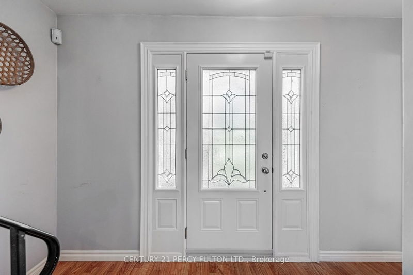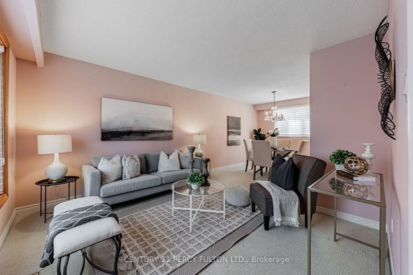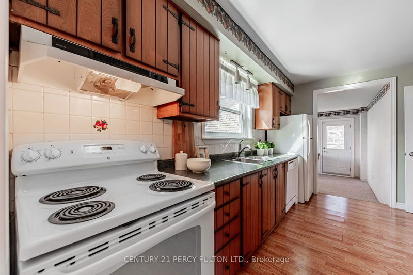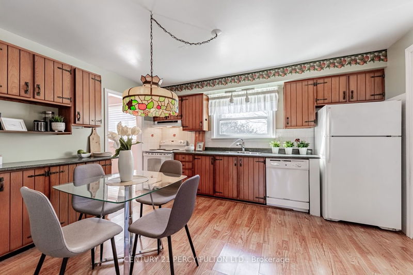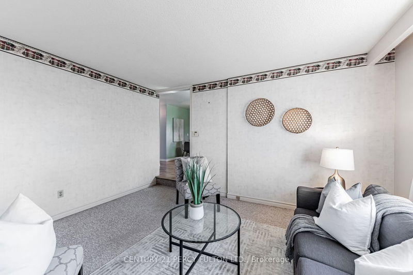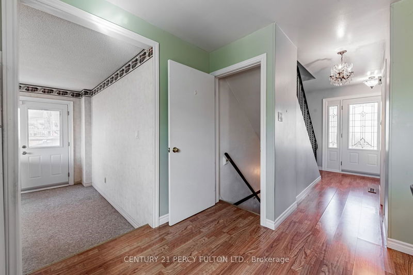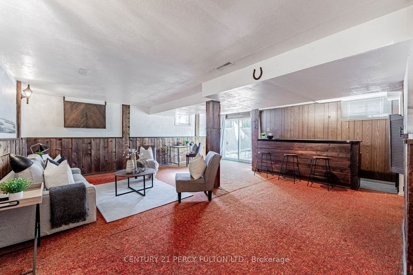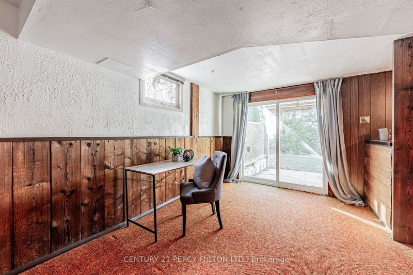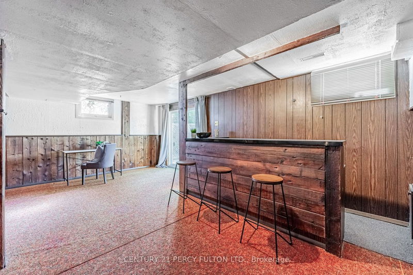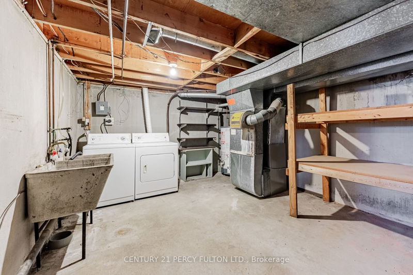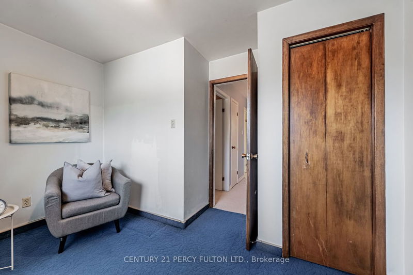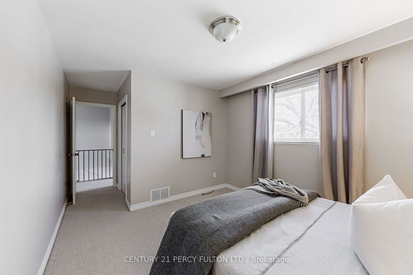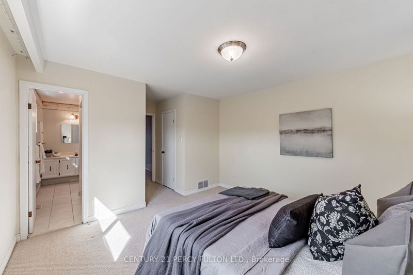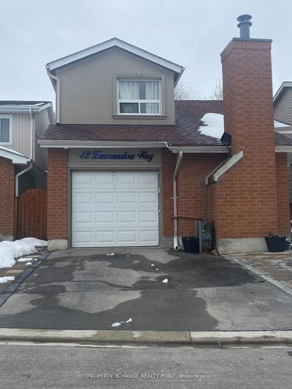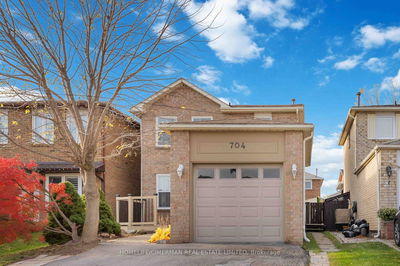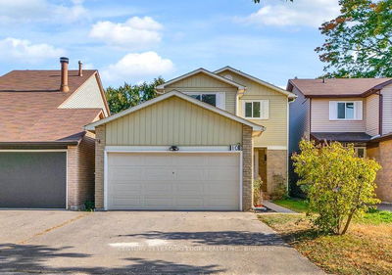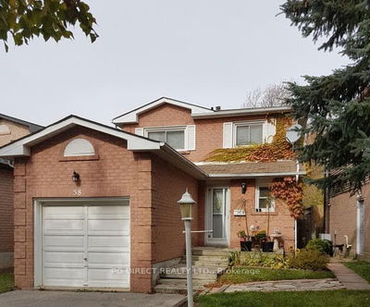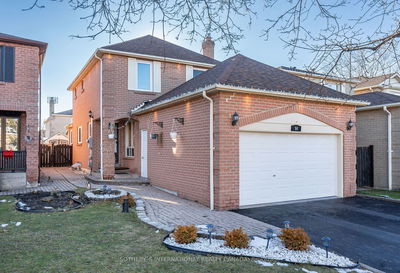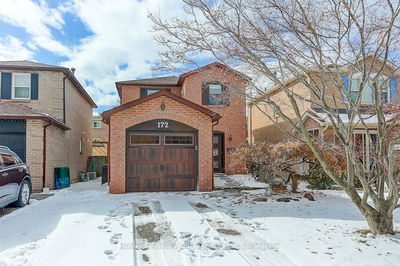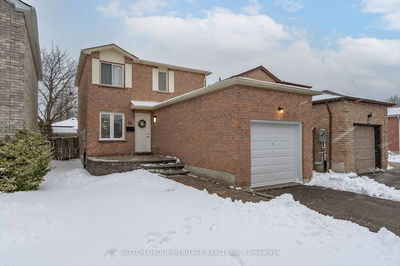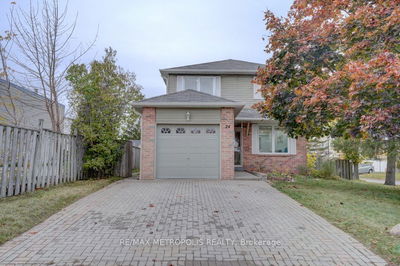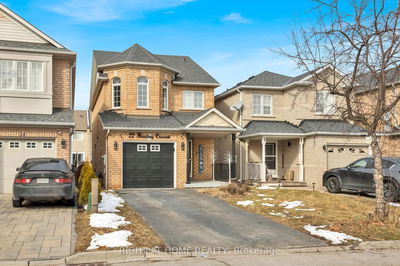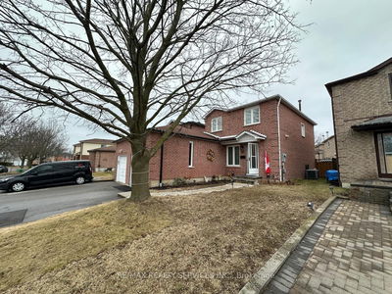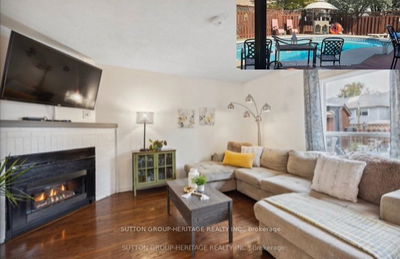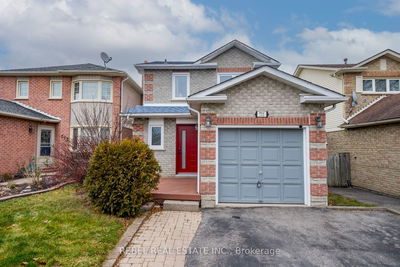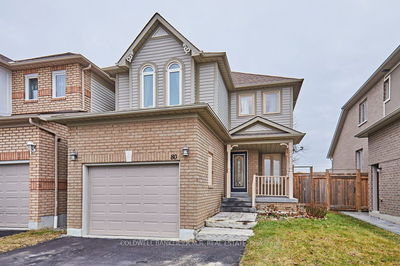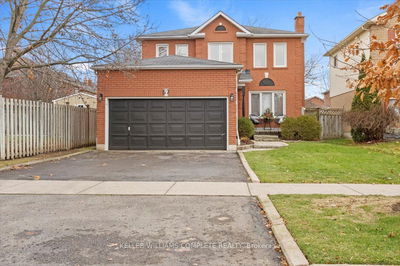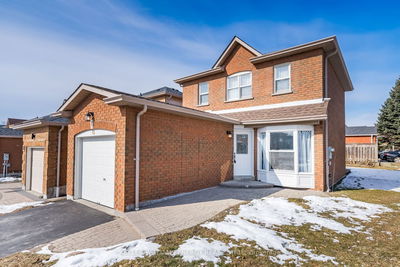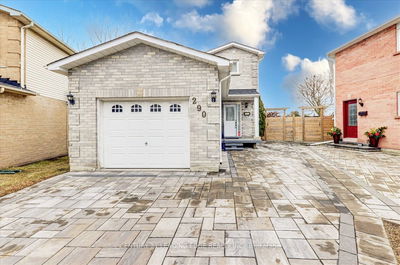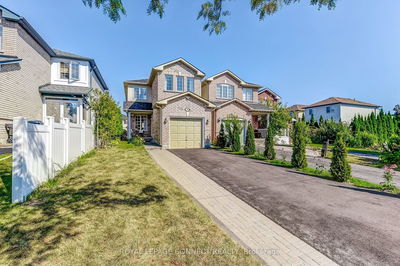Presenting a charming 3-bedroom home in the coveted waterfront community of West Rouge. Its east-facing orientation floods the bay window, filling the living and dining areas with natural light and creating a warm and inviting atmosphere. Situated on a tranquil crescent, this property offers a peaceful retreat from the hustle and bustle of everyday life. The walk out basement with bar offers endless potential, while the inviting eat-in kitchen leads to a sunken family room that walks out to a patio. This home seamlessly combines functionality with comfort. Enjoy the convenience of being minutes away from the lake, GO Train station, Highway 401, and nearby grocery store. With a wide driveway and a front porch perfect for relaxing, this home offers the best of waterfront living with easy access to urban conveniences. Its solid foundation and timeless design await your modern touches and creative vision to unlock its full potential. Don't miss the chance to make this your dream home!
详情
- 上市时间: Tuesday, March 12, 2024
- 3D看房: View Virtual Tour for 379 Calderstone Crescent
- 城市: Toronto
- 社区: Rouge E10
- 交叉路口: Port Union Road & Lawson Road
- 详细地址: 379 Calderstone Crescent, Toronto, M1C 3A3, Ontario, Canada
- 客厅: Bay Window, Broadloom, Combined W/Dining
- 厨房: Eat-In Kitchen, Laminate, Large Window
- 家庭房: Sunken Room, Broadloom, W/O To Yard
- 挂盘公司: Century 21 Percy Fulton Ltd. - Disclaimer: The information contained in this listing has not been verified by Century 21 Percy Fulton Ltd. and should be verified by the buyer.


