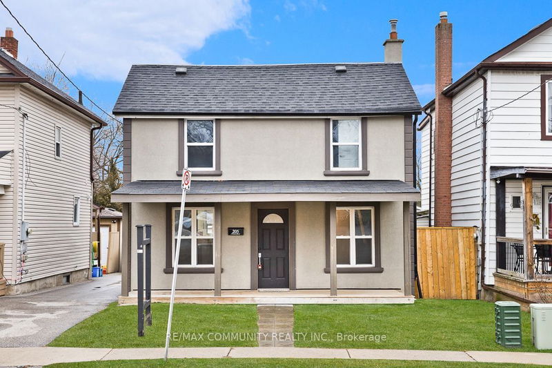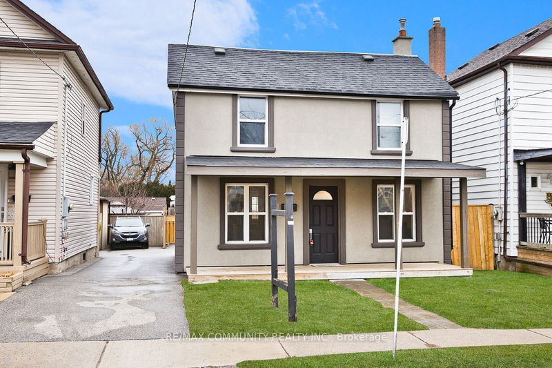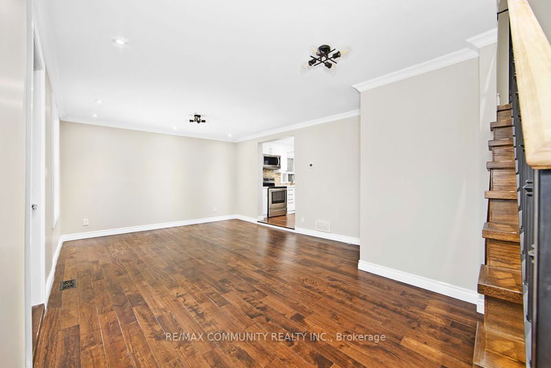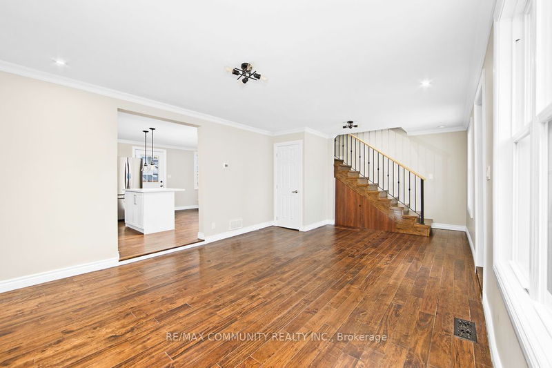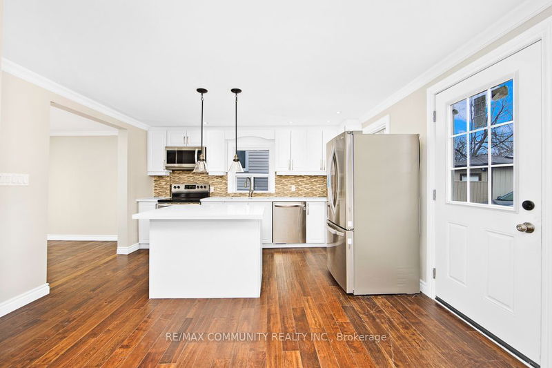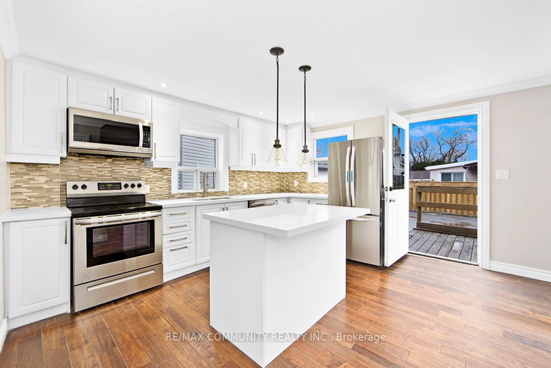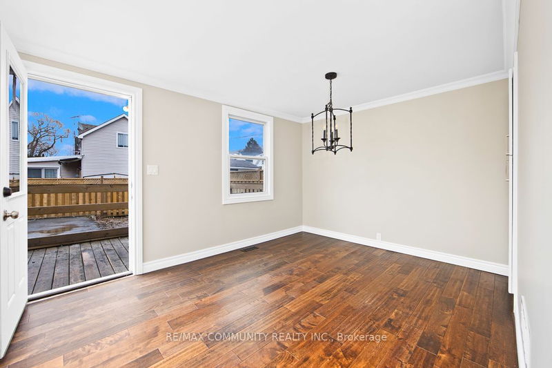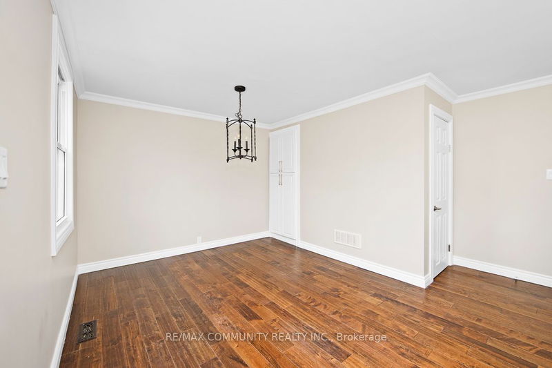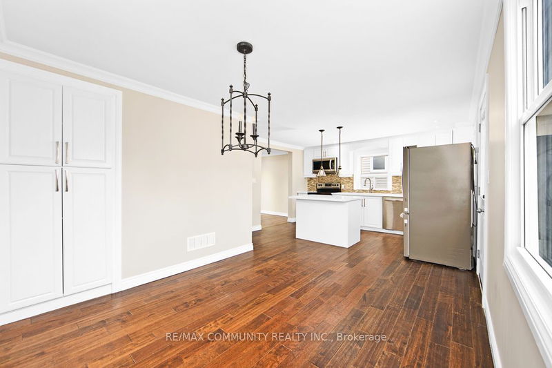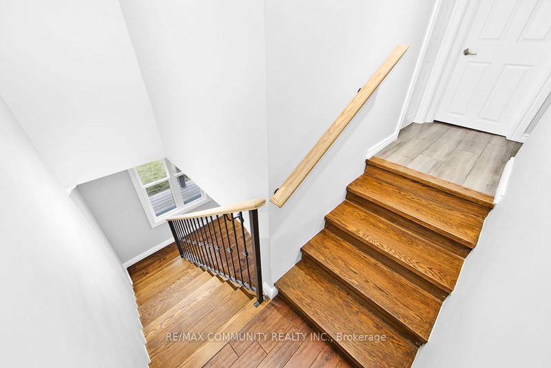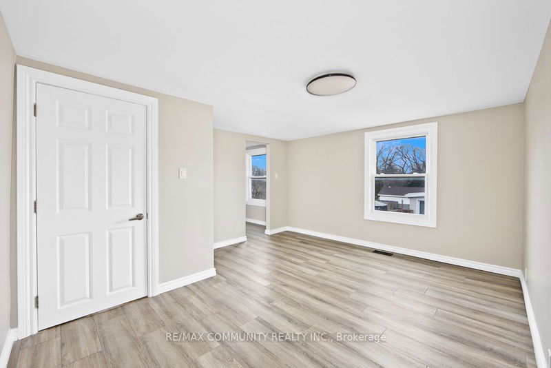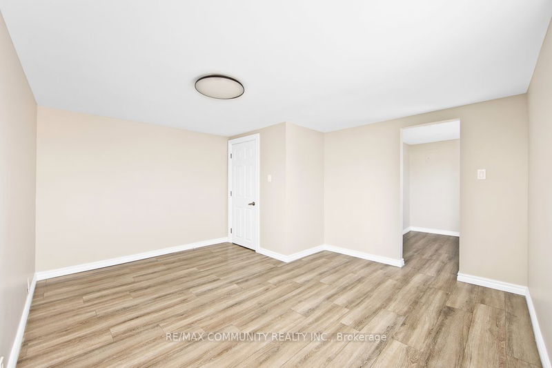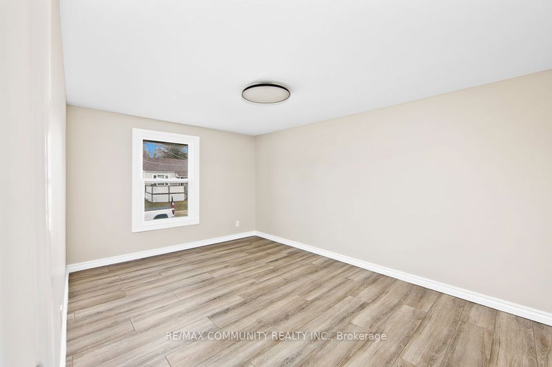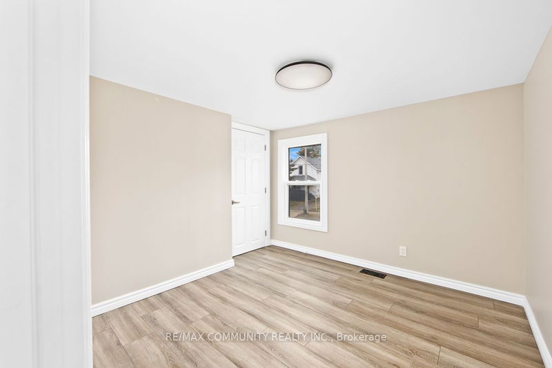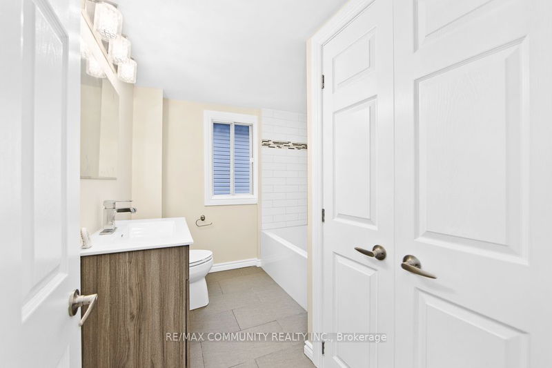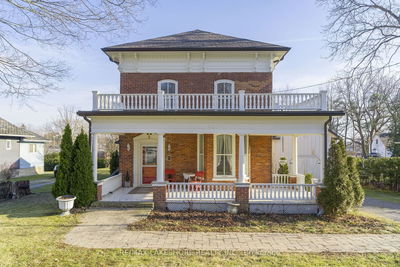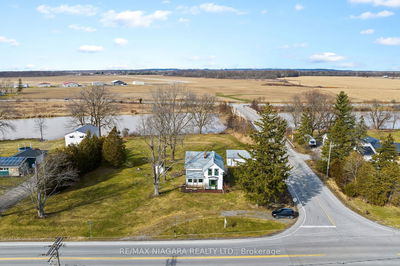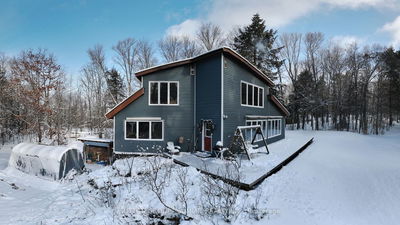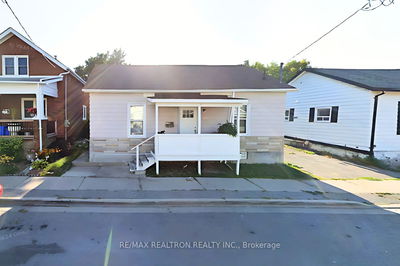Exquisitely renovated throughout, this stunning property boasts a kitchen featuring quartz countertops and state-of-the-art appliances. Enjoy a refreshed bathroom, newly constructed walls, and upgraded flooring, complemented by modern windows that flood the space with natural light. The exterior showcases a sleek stucco finish, complemented by a new roof, doors, and trim for a truly polished look. Convenience meets luxury with an upstairs laundry area, while new lighting adds a touch of elegance. The basement has been transformed with a new subfloor, and a charming new porch completes the picture. Experience a home that seamlessly combines contemporary design and functionality.
详情
- 上市时间: Tuesday, March 05, 2024
- 3D看房: View Virtual Tour for 205 Nassau Street
- 城市: Oshawa
- 社区: Vanier
- 交叉路口: Gibb St & Nassau St
- 详细地址: 205 Nassau Street, Oshawa, L1J 4A6, Ontario, Canada
- 厨房: Eat-In Kitchen, Combined W/Family
- 客厅: Hardwood Floor, Open Concept
- 家庭房: Hardwood Floor, Combined W/厨房
- 挂盘公司: Re/Max Community Realty Inc. - Disclaimer: The information contained in this listing has not been verified by Re/Max Community Realty Inc. and should be verified by the buyer.

