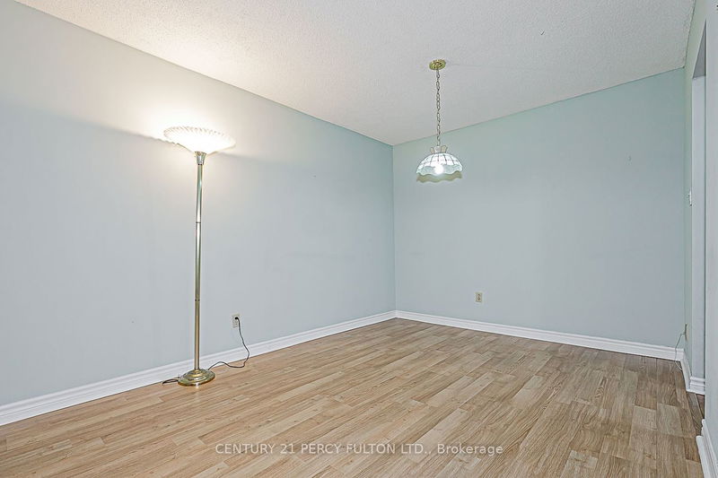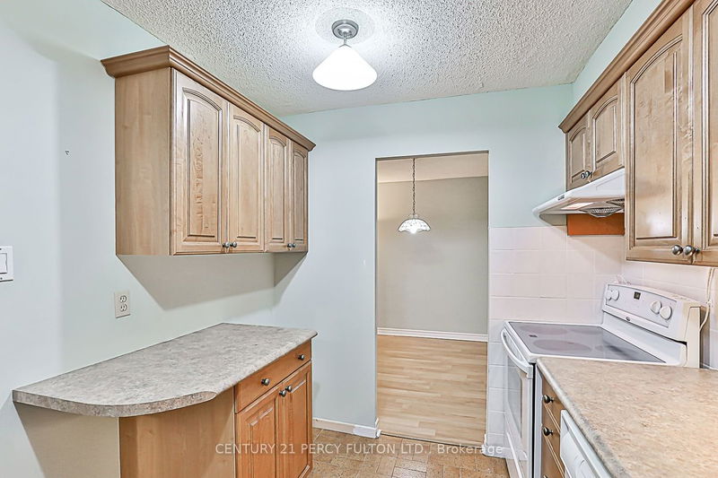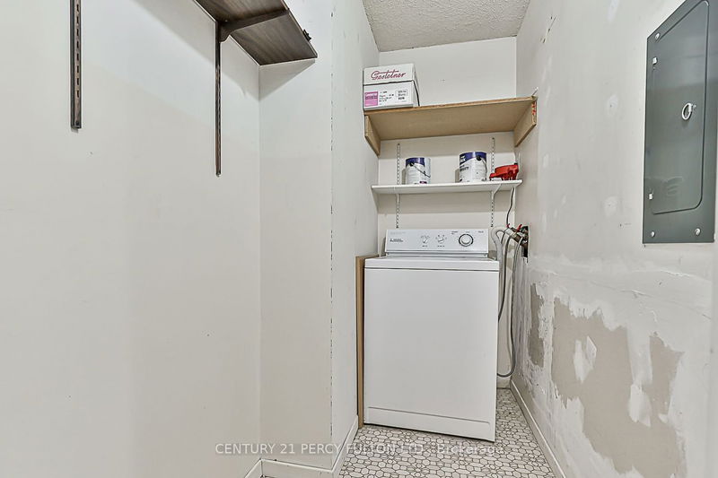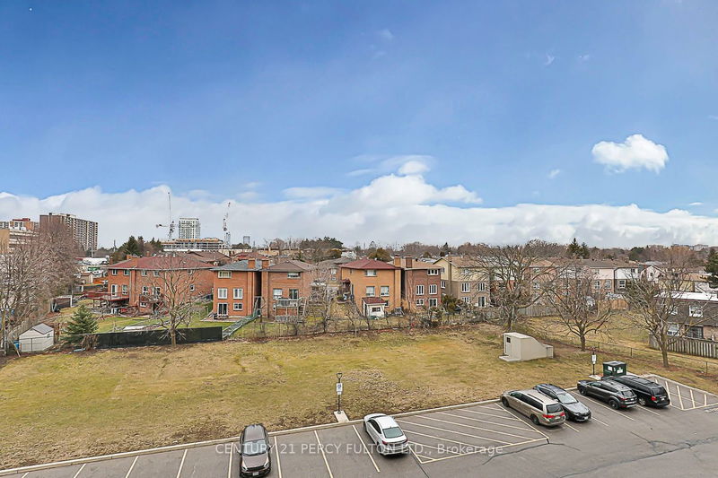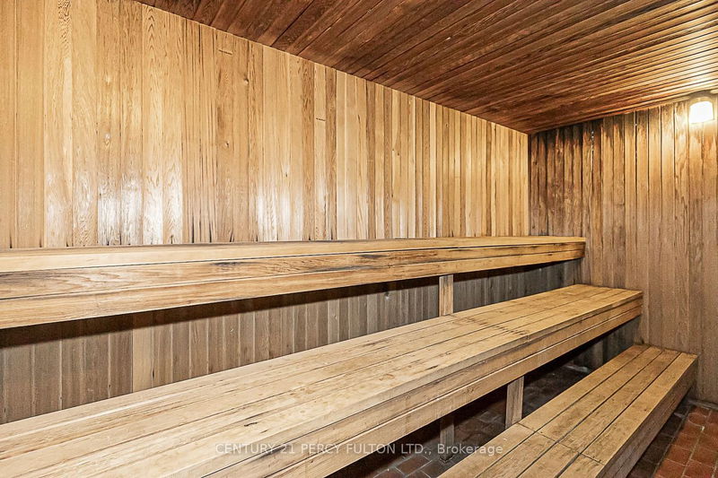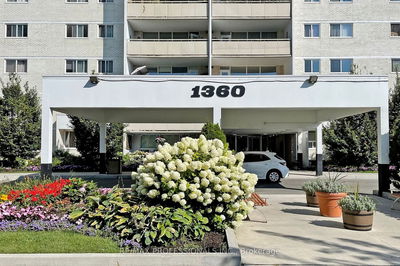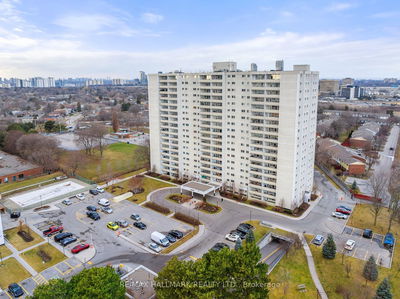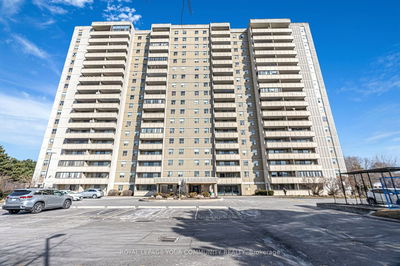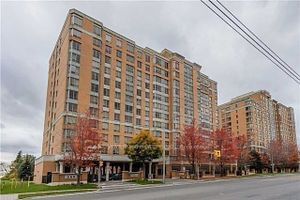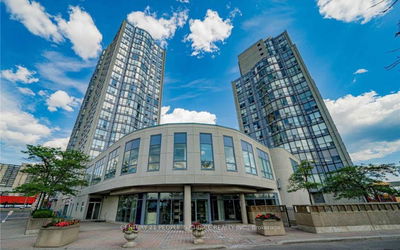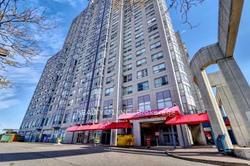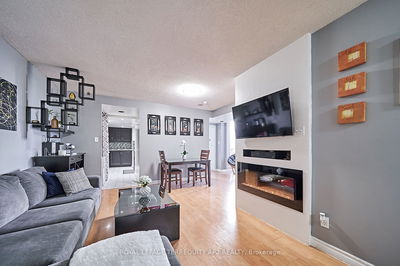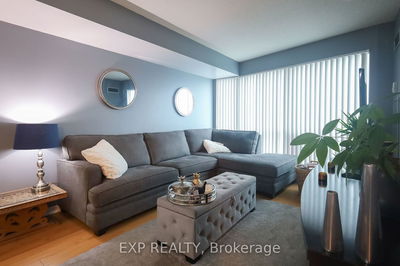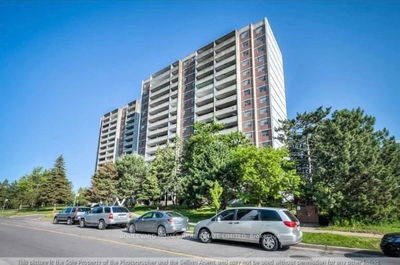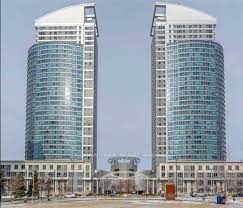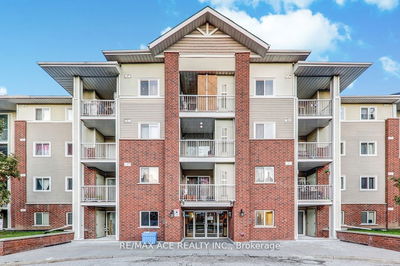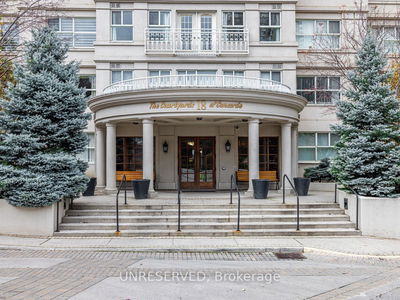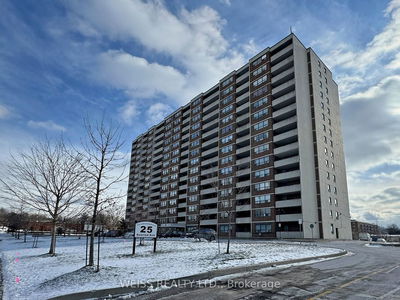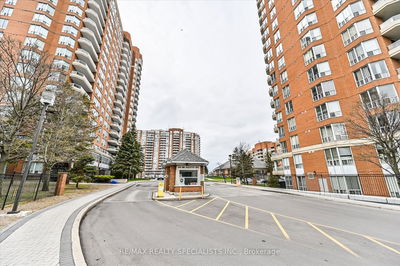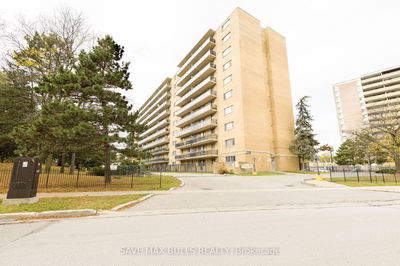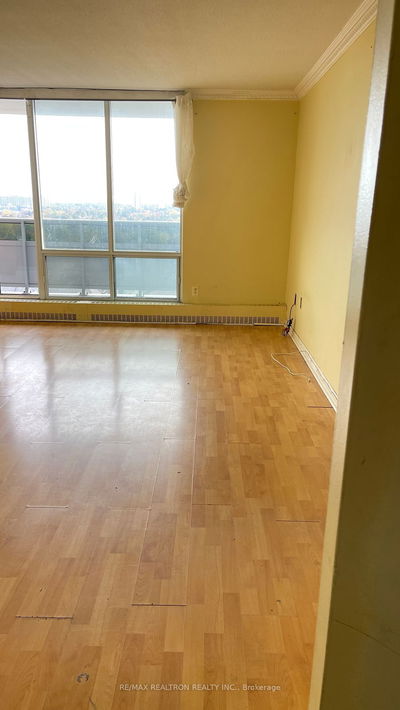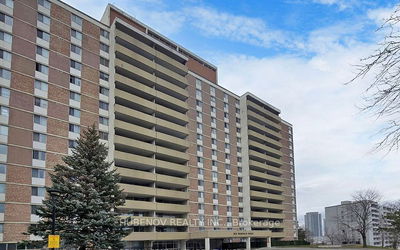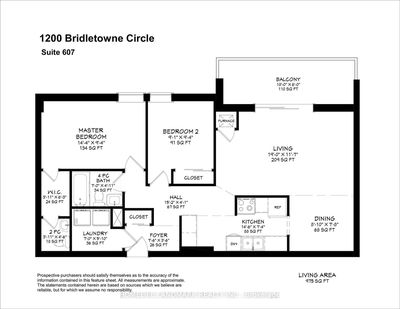Welcome to your new home at this fabulous 2-bedroom condo! Enjoy the open concept layout with west exposure, bathing the space in natural light. The upgraded kitchen features ample cupboard space leading to the large living room with a separate dining space and a walk-out to a tranquil balcony with west views. A 4-piece bathroom complements the functional bedrooms. Additional perks include laminate flooring, large sunny windows, mirrored front entrance and master bedroom closets, and an ensuite locker/laundry room for extra storage. One underground parking space is also included. This charming boutique building, with low maintenance fees covering all amenities and utilities, exudes pride of care. The location is exceptional, offering proximity to schools, parks, TTC, highways 401 and 404, malls, restaurants, groceries, cafes, and more.
详情
- 上市时间: Thursday, February 29, 2024
- 3D看房: View Virtual Tour for #502-40 Bay Mills Boulevard
- 城市: Toronto
- 社区: Tam O'Shanter-Sullivan
- 详细地址: #502-40 Bay Mills Boulevard, Toronto, M1T 3P5, Ontario, Canada
- 客厅: Combined W/Dining, W/O To Balcony, Laminate
- 厨房: Eat-In Kitchen, Ceramic Back Splash, Ceramic Floor
- 挂盘公司: Century 21 Percy Fulton Ltd. - Disclaimer: The information contained in this listing has not been verified by Century 21 Percy Fulton Ltd. and should be verified by the buyer.















