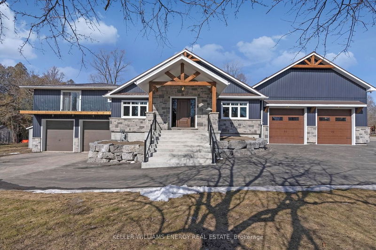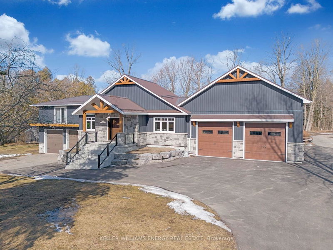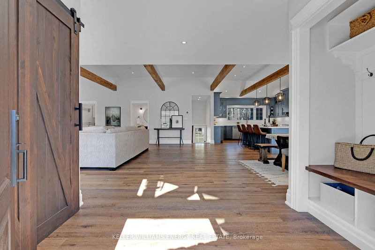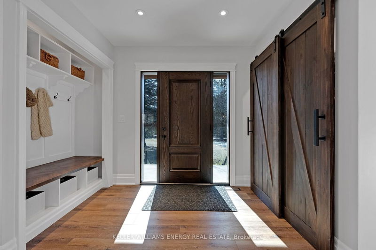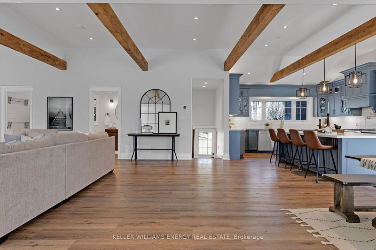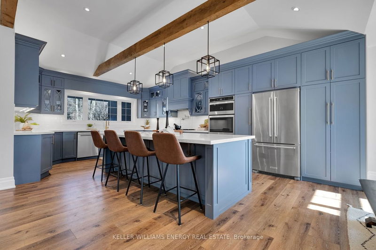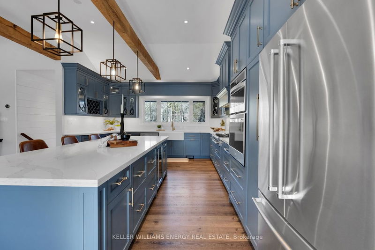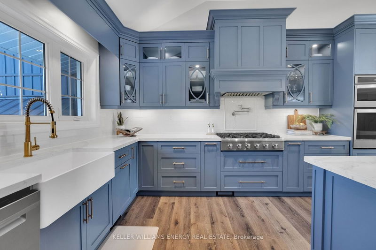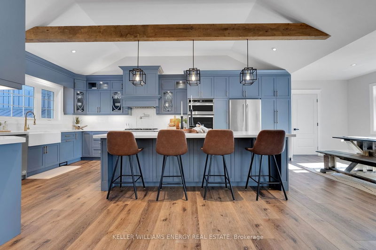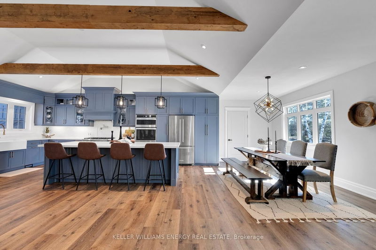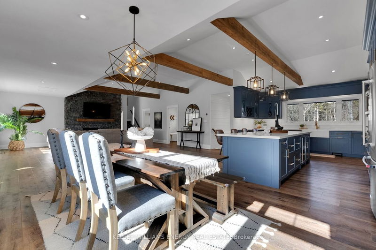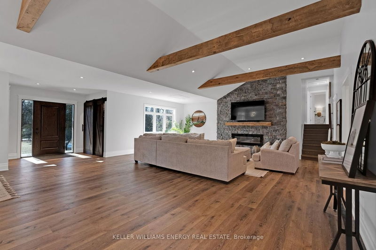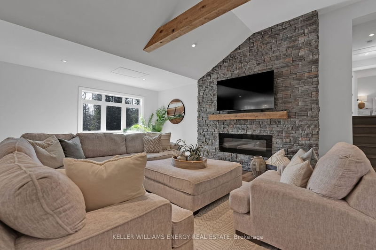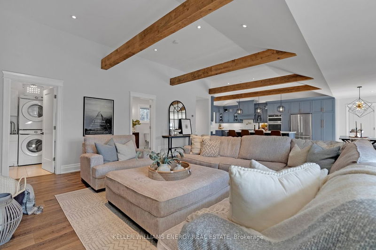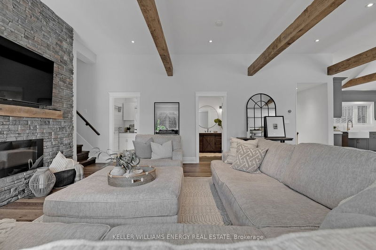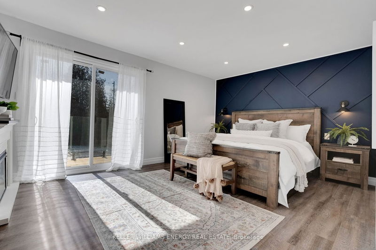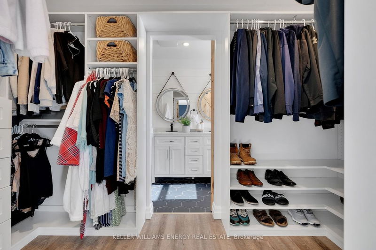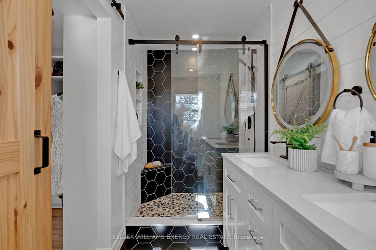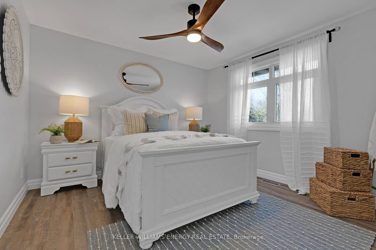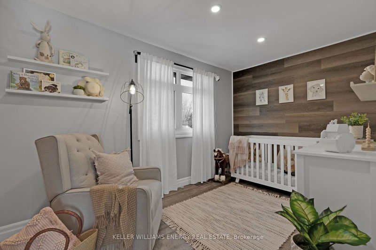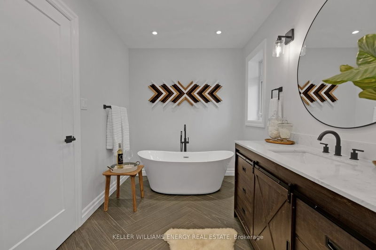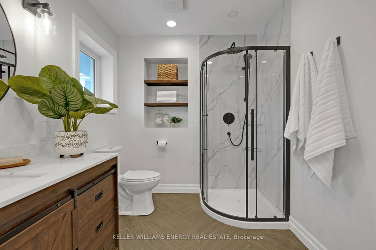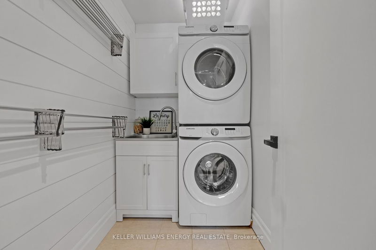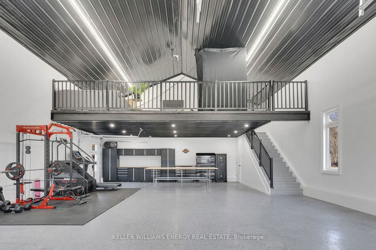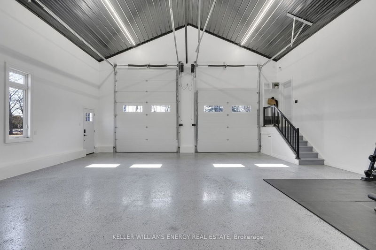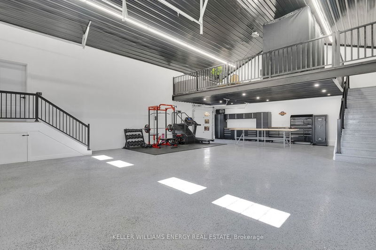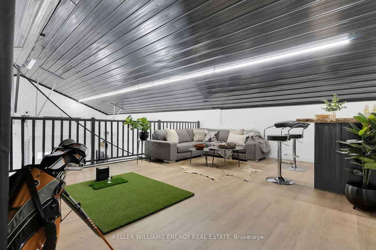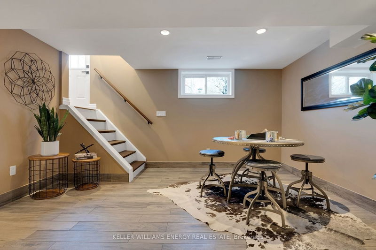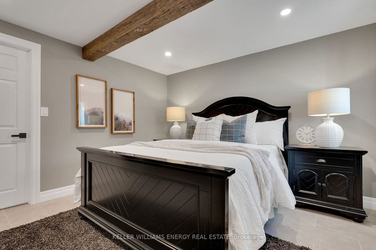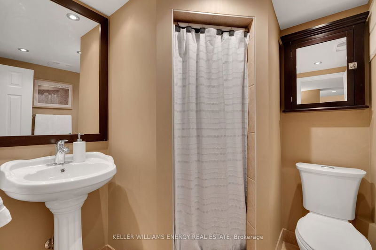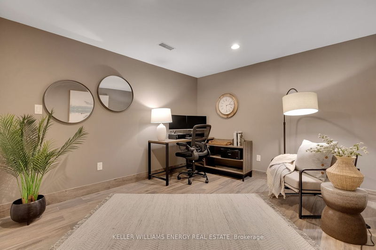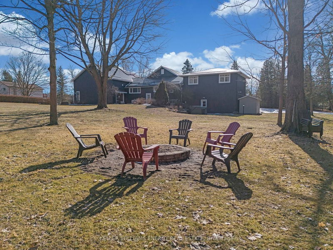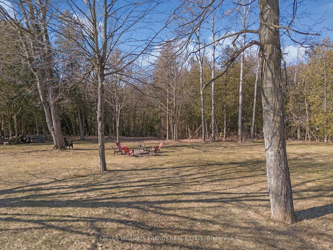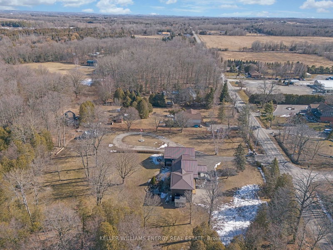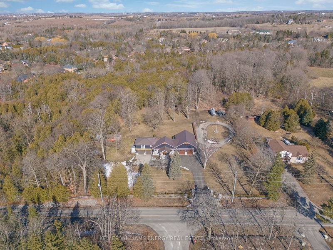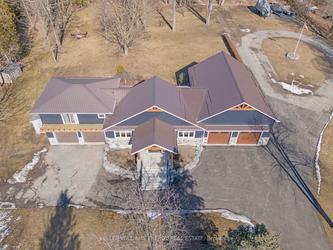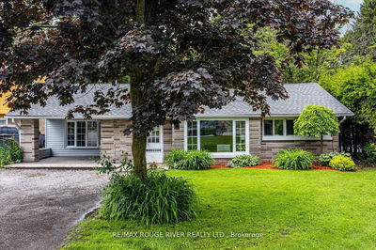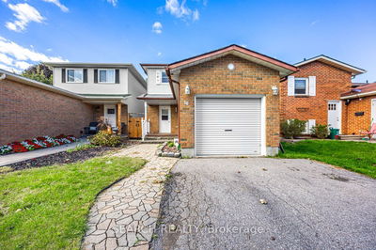Indulge in luxury in this stunning showstopper property that has undergone a complete transformation! The fully updated kitchen is a culinary dream, featuring quartz counters, S/S appliances, a charming farm-style sink, pot filler, separate beverage fridge, and an abundance of exquisite cabinetry storage. The living room is a grand open concept retreat with its vaulted ceiling, wood beams, stone fireplace, wood mantle & pot lights throughout. Main fl bathroom boasts a standalone soaker tub, a separate shower, and sleek black matte fixtures & recessed shelving. Every detail has been carefully curated, from the main floor laundry's shiplap details to the primary bedroom's walk-in closet adorned with built-in cabinetry, 4pc ensuite, private balcony, and charming barn doors. The basement reveals additional bedrooms and living space for added space & comfort for your family. Secondary "wow" garage hosts epoxy heated floors, extended doors and a cozy loft perfect for entertaining.
详情
- 上市时间: Tuesday, February 27, 2024
- 3D看房: View Virtual Tour for 1590 Pebblestone Road
- 城市: Clarington
- 社区: Courtice
- 交叉路口: Pebblestone Road & Trulls Road
- 详细地址: 1590 Pebblestone Road, Clarington, L1E 2H1, Ontario, Canada
- 厨房: Vinyl Floor, Centre Island, Quartz Counter
- 客厅: Vinyl Floor, Beamed, Pot Lights
- 家庭房: Vinyl Floor, Pot Lights, Window
- 挂盘公司: Keller Williams Energy Real Estate - Disclaimer: The information contained in this listing has not been verified by Keller Williams Energy Real Estate and should be verified by the buyer.

