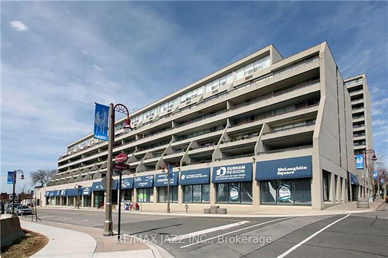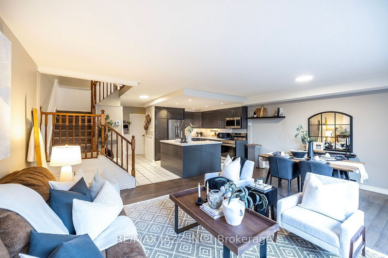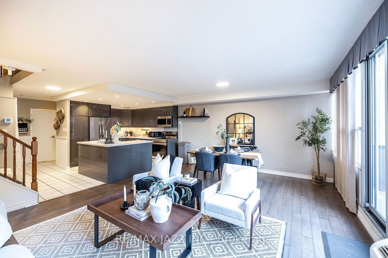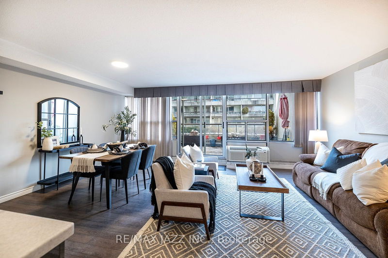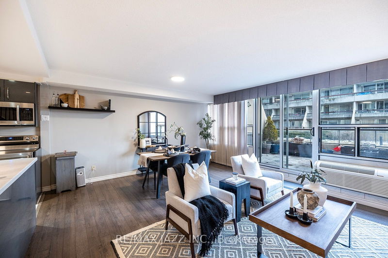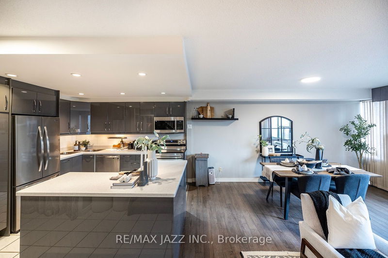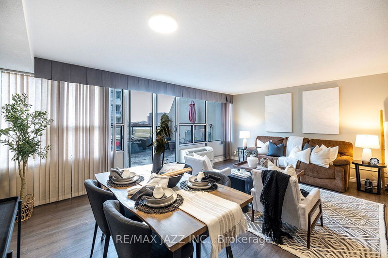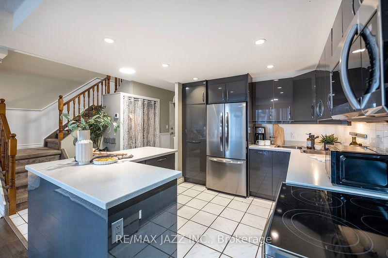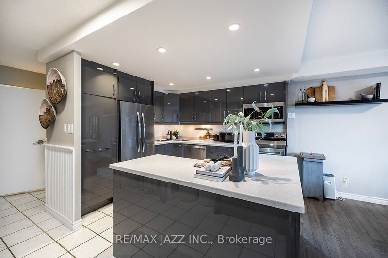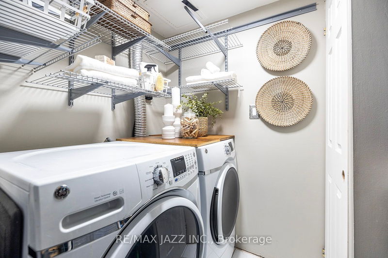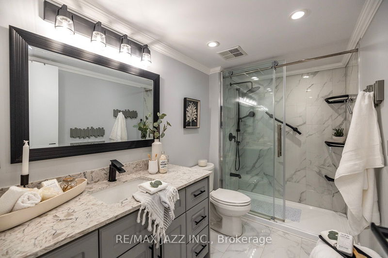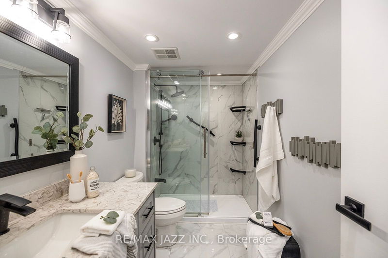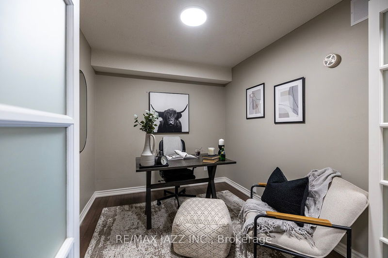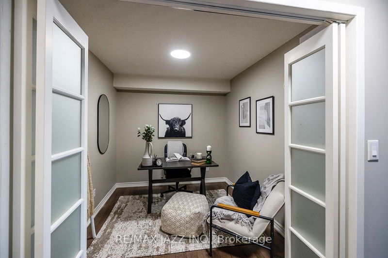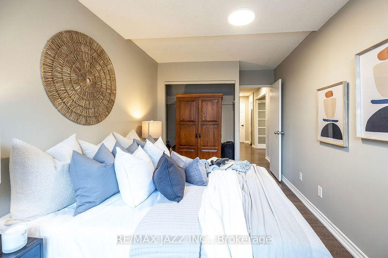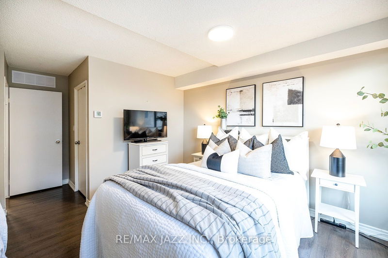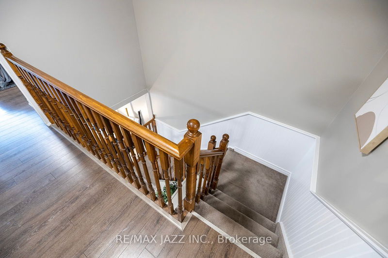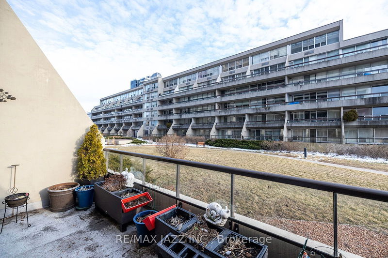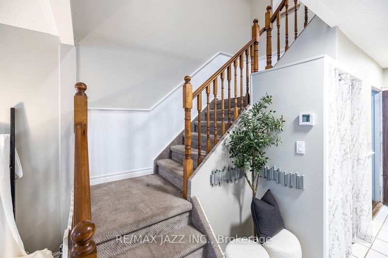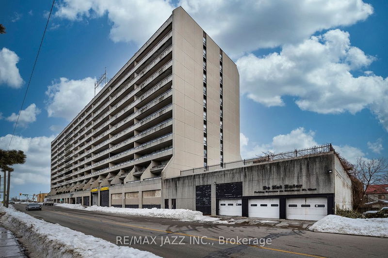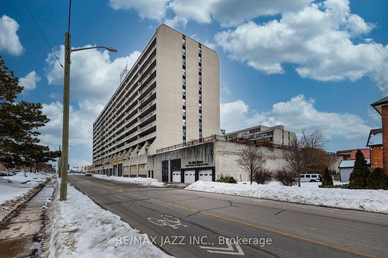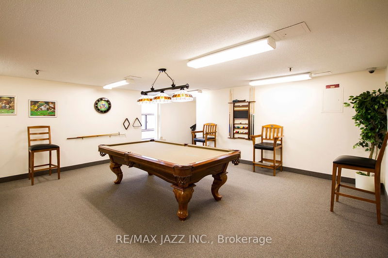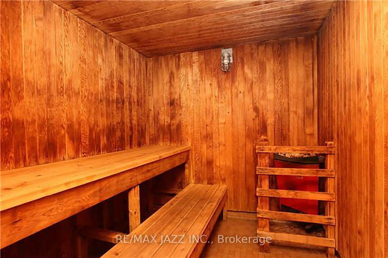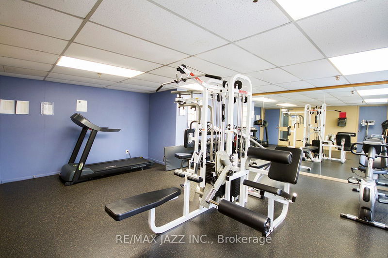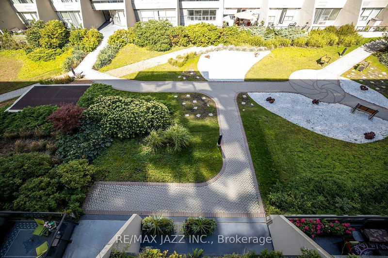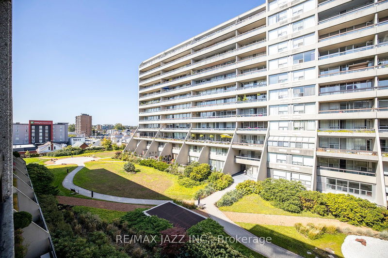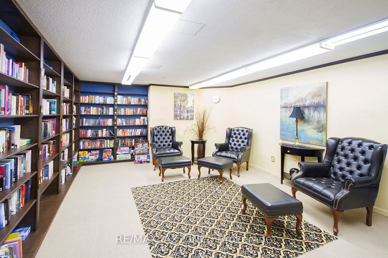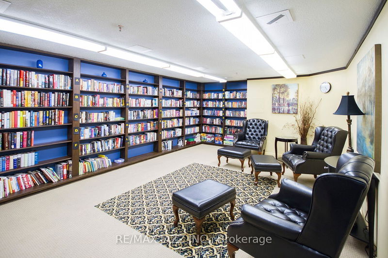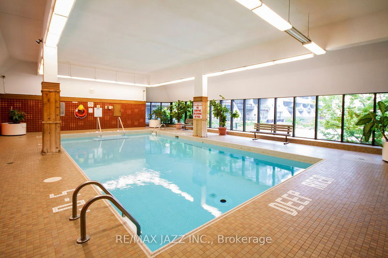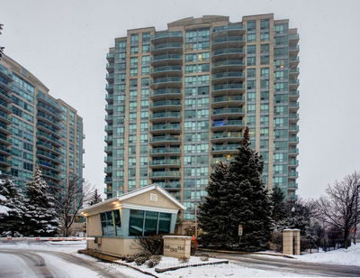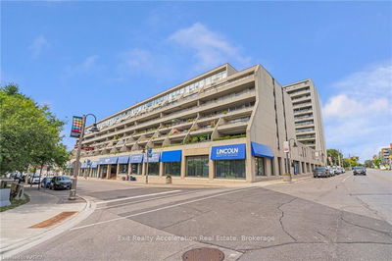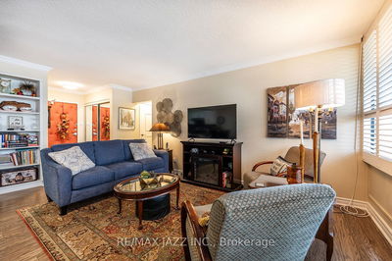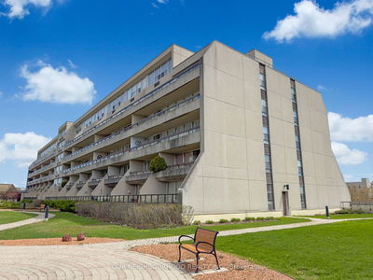Welcome home to this Beautiful 2 bedroom, plus one den, 1.5 Bathroom decadent condo. This stunning unit has a second floor, giving a freehold feel for a condo price. Enjoy your Custom New Kitchen with Stainless Steel Appliances. The open concept and combined living and dining room make a perfect space for entertaining with a walk-out to a large terrace to relax and unwind. The 3pc bathroom located on the upper floor has been stunningly renovated, and hosts the bedrooms and den upstairs. There is a separate entrance on the second floor of the unit for easy elevator access. The main floor laundry is conveniently located in the unit with plenty of space and storage. Located within walking distance to shops, rec center, restaurants, transit, and Hospital, this condo is a must see! Open house Sat & Sun 2-4, buzz 158.
详情
- 上市时间: Thursday, February 22, 2024
- 3D看房: View Virtual Tour for 214-55 William Street E
- 城市: Oshawa
- 社区: O'Neill
- 详细地址: 214-55 William Street E, Oshawa, L1G 7C9, Ontario, Canada
- 客厅: Laminate, Combined W/Dining, W/O To Terrace
- 厨房: Tile Floor, B/I Appliances, Pantry
- 挂盘公司: Re/Max Jazz Inc. - Disclaimer: The information contained in this listing has not been verified by Re/Max Jazz Inc. and should be verified by the buyer.

