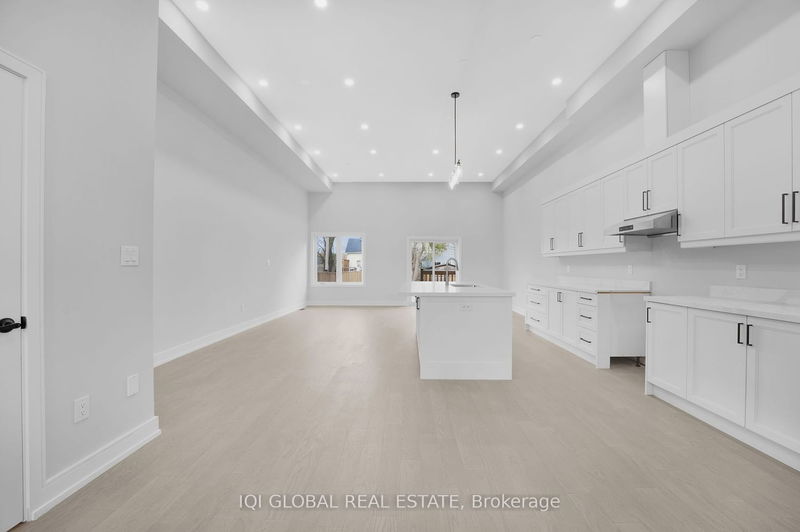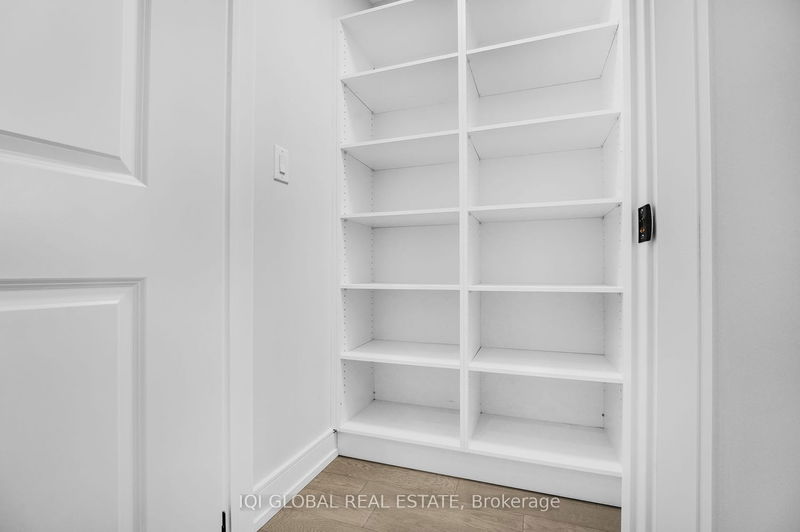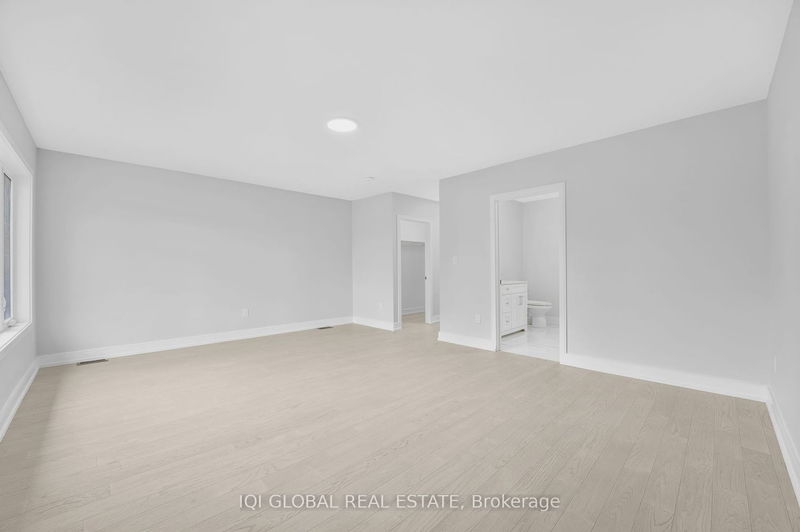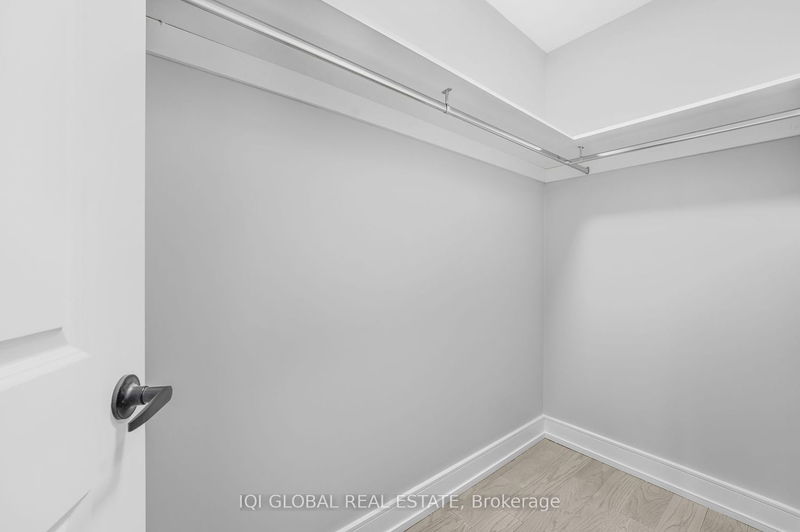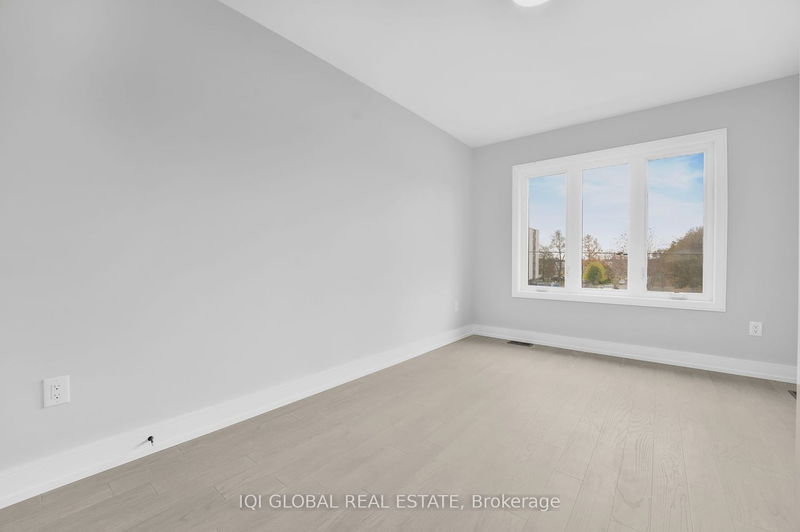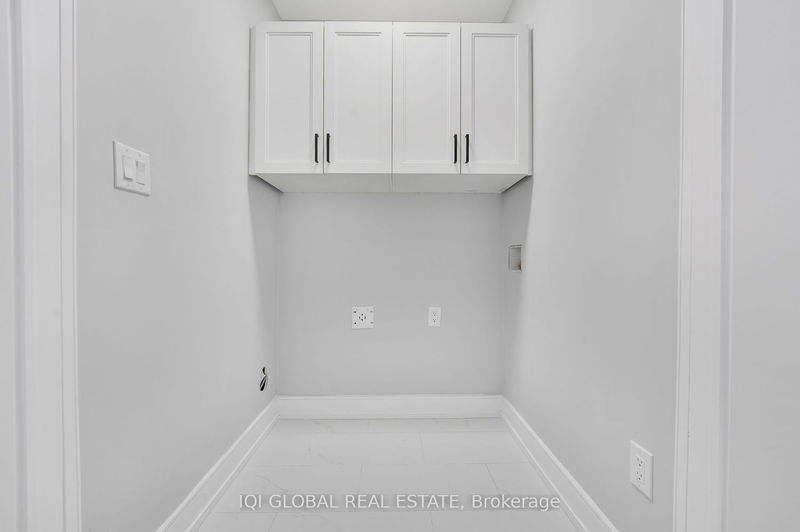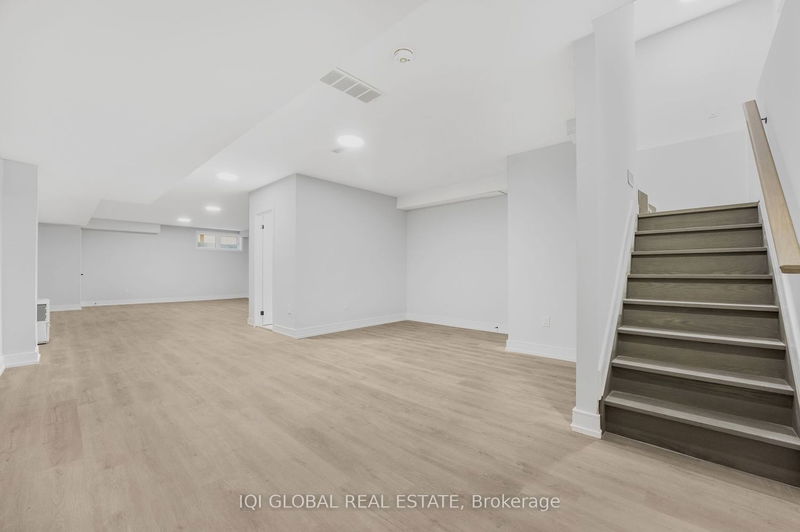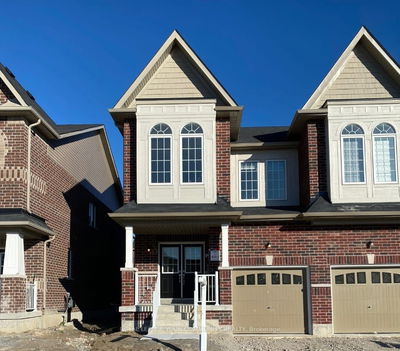Presenting a distinctive, brand-new custom-built Freehold Townhouse (full Tarion Warranty). This generously proportioned residence boasting over 3,300 square feet of living space incl 800 sqft of Finished Basement.The luminous Main floor showcases 12ft ceilings & the open floor creates an airy ambiance. The kitchen is adorned with elegant quartz countertops & features a substantial island complete with breakfast bar seating a perfect gathering spot for family and friends. An open concept family & dining room that seamlessly extends onto the deck an idyllic setting for hosting social gatherings. Mezzanine floor designed as a cozy living room - ideal for relaxation or entertaining guests. Upper level featuring the primary bedroom suite, spacious walk-in closet & 5 piece ensuite bathroom. 3 additional bedrooms, 4 pc bath, a laundry room, & a balcony. Finished Basement (accomodate 2 bedroom + living space) & 3 piece Bath. Separate entrance via Garage. Vendor financing is available.
详情
- 上市时间: Tuesday, February 20, 2024
- 3D看房: View Virtual Tour for 310 Anderson Avenue
- 城市: Oshawa
- 社区: McLaughlin
- 交叉路口: Adelaide Ave W / Park Rd North
- 详细地址: 310 Anderson Avenue, Oshawa, L1J 2N7, Ontario, Canada
- 厨房: Centre Island, Combined W/Dining
- 家庭房: W/O To Garden
- 客厅: Large Window
- 挂盘公司: Iqi Global Real Estate - Disclaimer: The information contained in this listing has not been verified by Iqi Global Real Estate and should be verified by the buyer.





