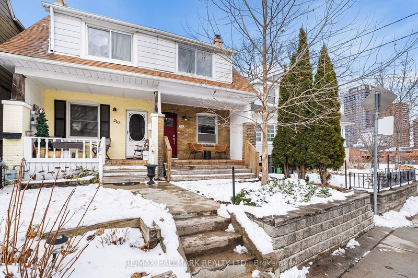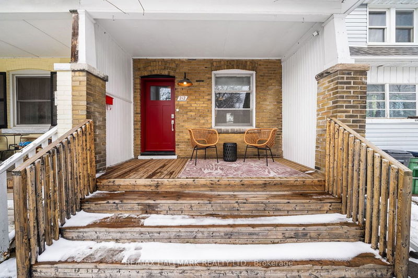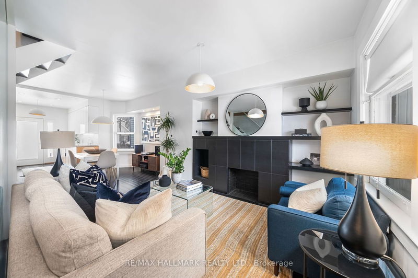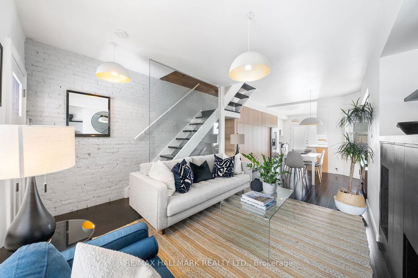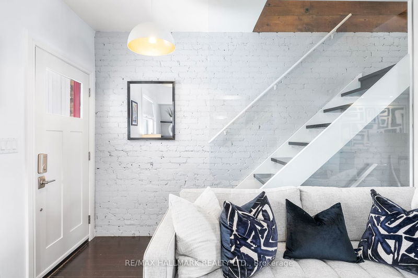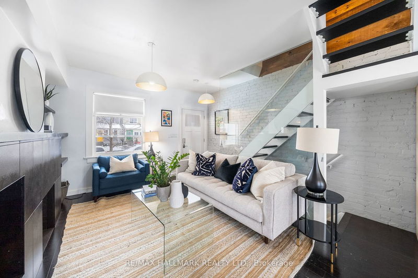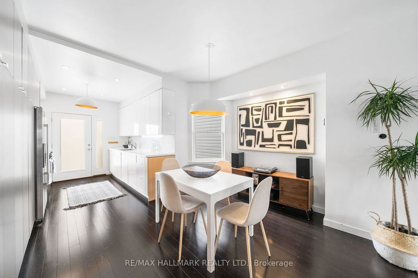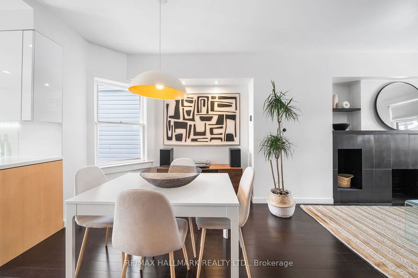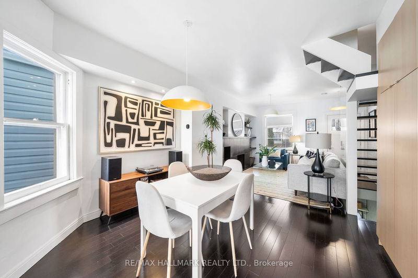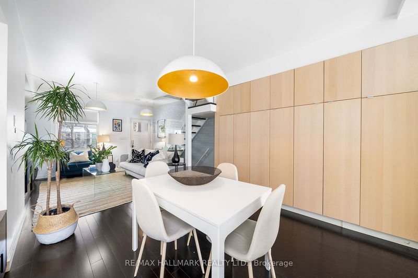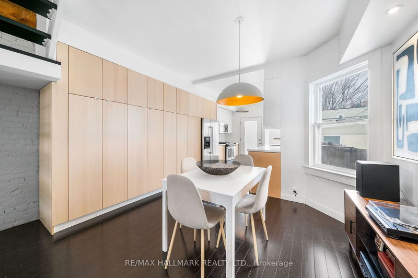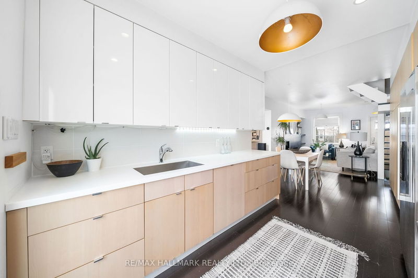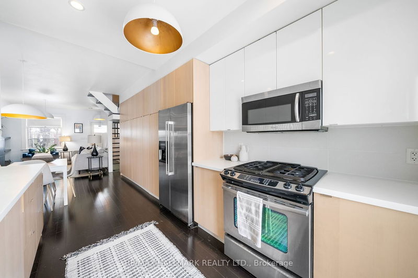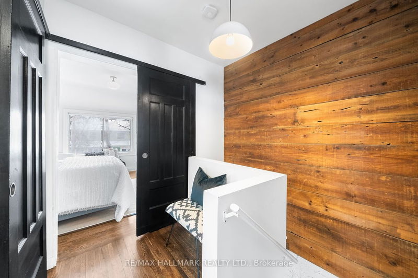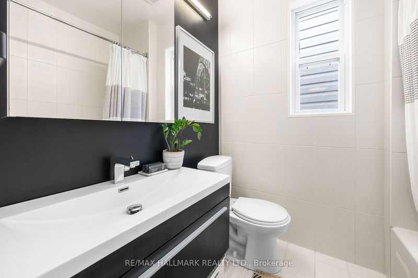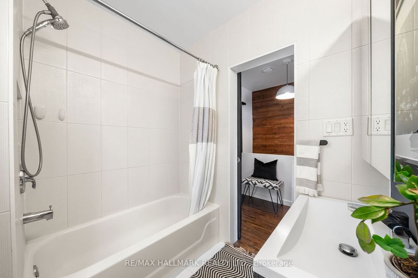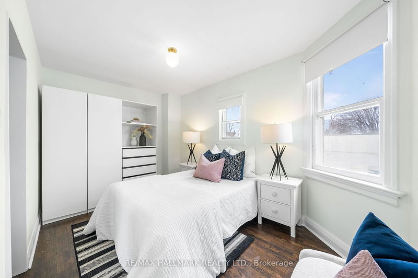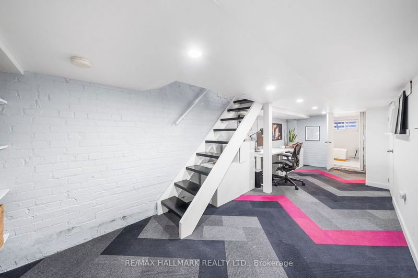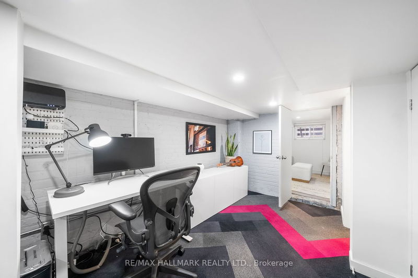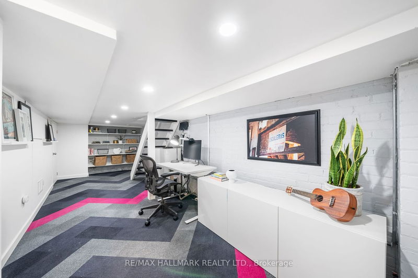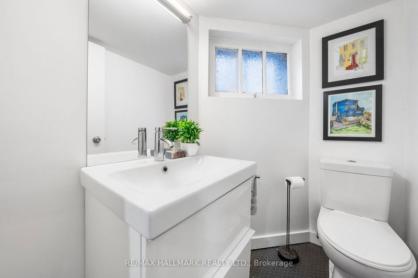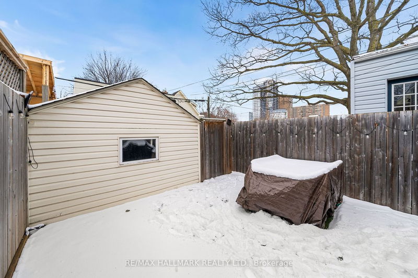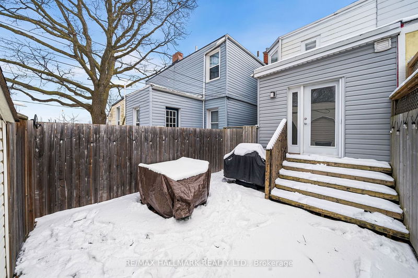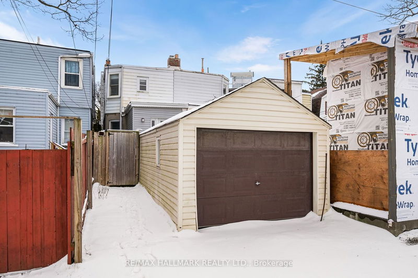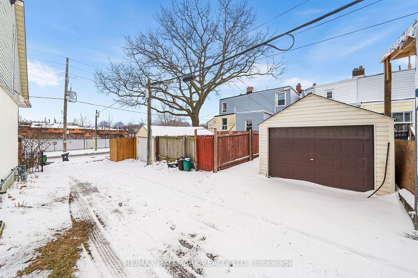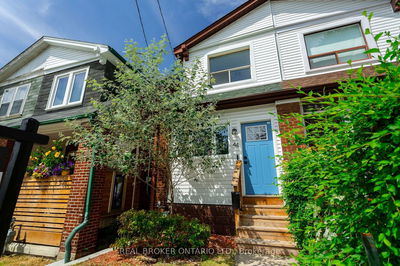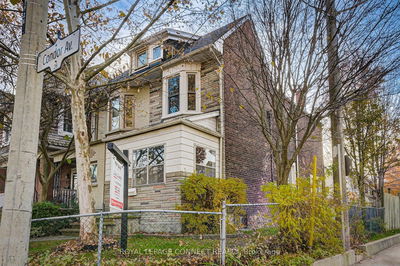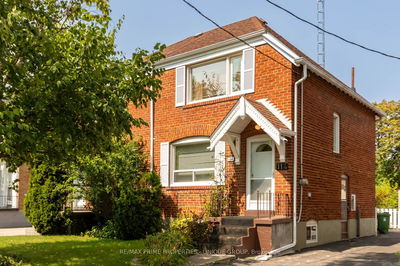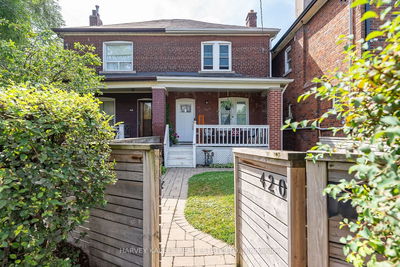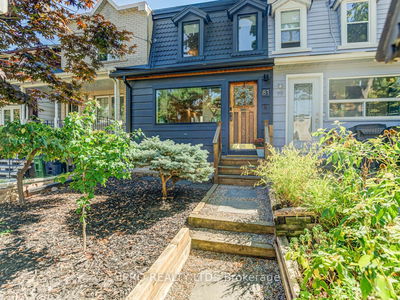Step into this charming and stylish 2-storey home with parking(!!) that exudes elegance, character, and functionality, nestled in the heart of the Danforth. Thoughtfully renovated with an architect's eye, this turnkey home boasts an inviting & airy open-concept main floor that makes entertaining and daily life easy. Enjoy gleaming wood floors, a beautiful living room feature wall with built-in shelves & exposed brick. The modern kitchen seamlessly integrates ample built-in storage, sleek countertops, stainless steel appliances, and a walk-out to the backyard. Sleep easy with 2 well-appointed bedrooms with built-in closets and an updated 4pc bathroom. The finished basement provides an extra bedroom, 2pc bathroom, and living space for a home office, play space, or home theatre. Parking is the ultimate convenience with a detached garage! The low-maintenance yard offers a perfect balance of outdoor enjoyment and ease of upkeep, allowing you to spend more time savouring life's moments.
详情
- 上市时间: Tuesday, February 20, 2024
- 3D看房: View Virtual Tour for 212 Oakcrest Avenue
- 城市: Toronto
- 社区: East End-Danforth
- 交叉路口: Danforth & Woodbine
- 详细地址: 212 Oakcrest Avenue, Toronto, M4C 1C2, Ontario, Canada
- 客厅: Open Concept, B/I Shelves, Large Window
- 厨房: Modern Kitchen, Open Concept, Stainless Steel Appl
- 厨房: Pot Lights, W/O To Yard, Bamboo Floor
- 挂盘公司: Re/Max Hallmark Realty Ltd. - Disclaimer: The information contained in this listing has not been verified by Re/Max Hallmark Realty Ltd. and should be verified by the buyer.

