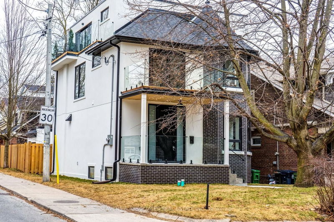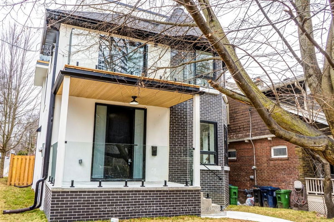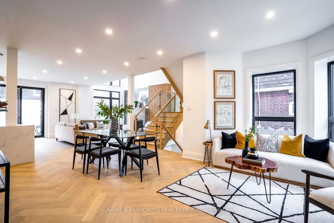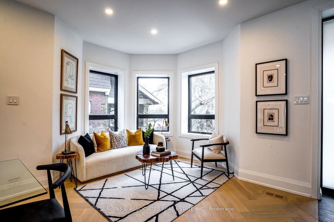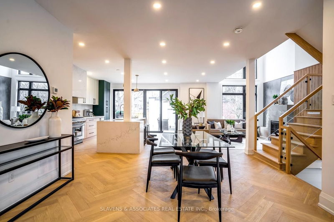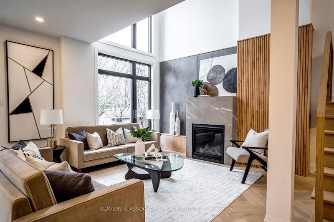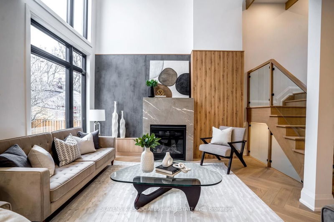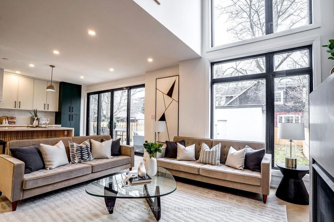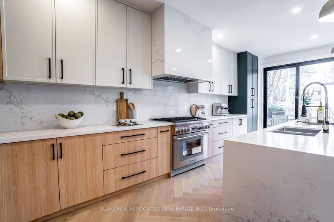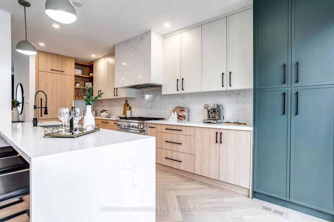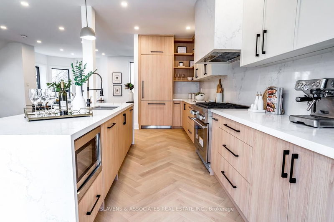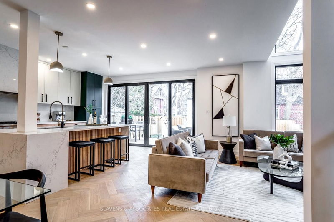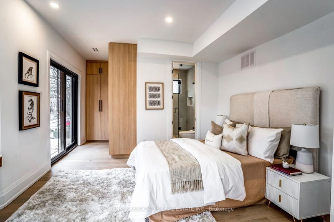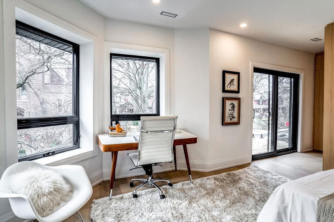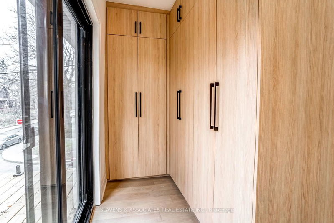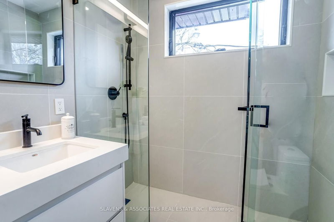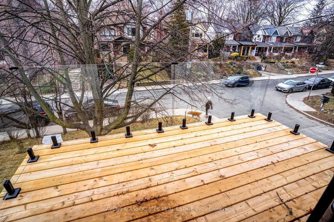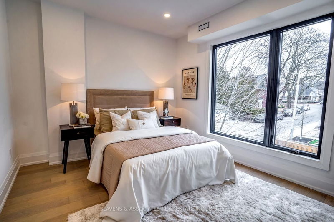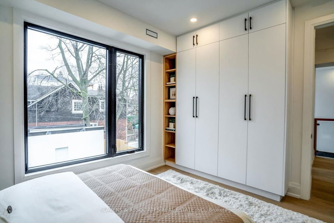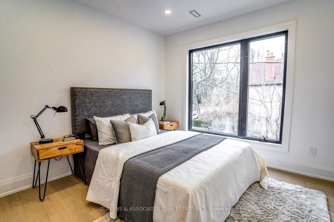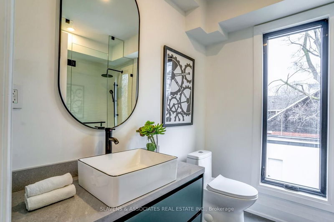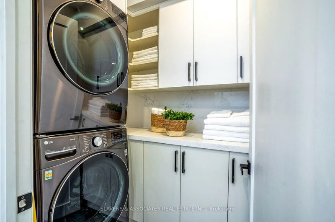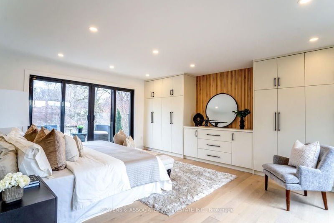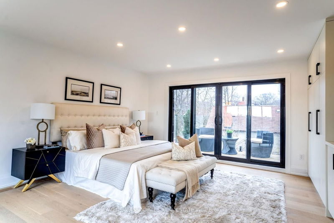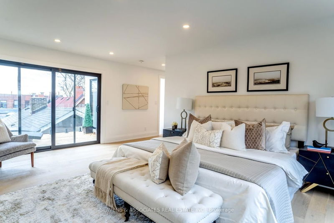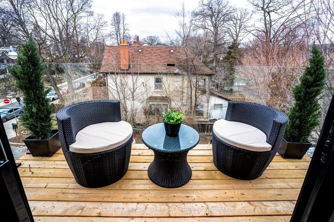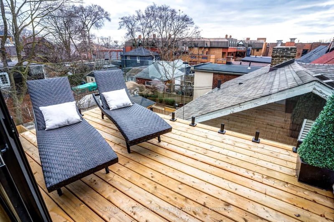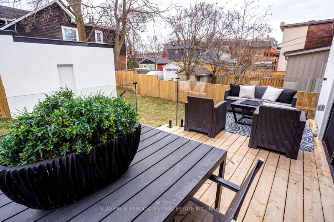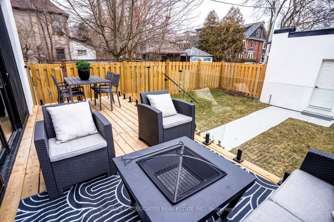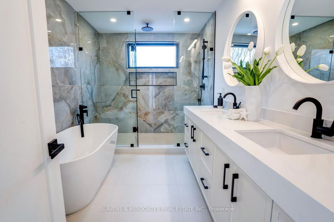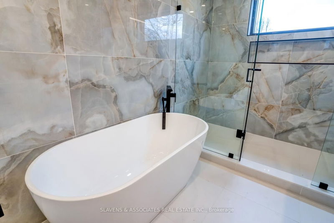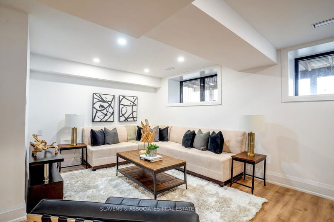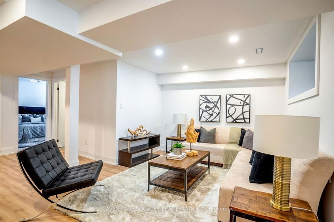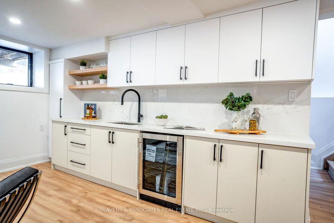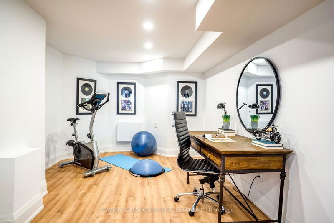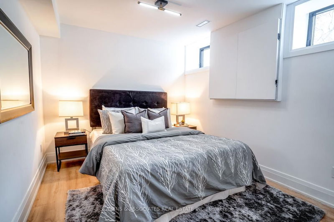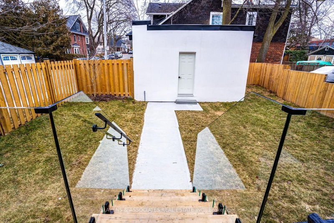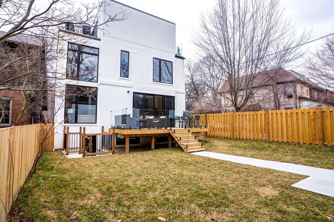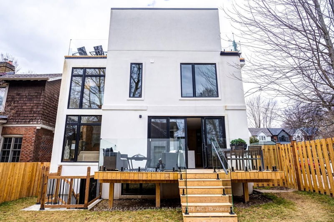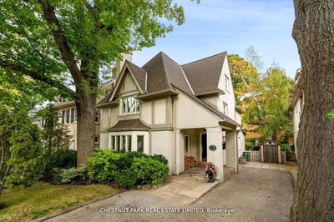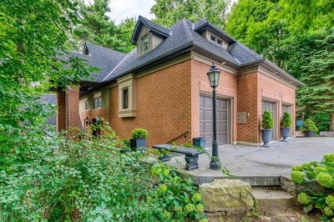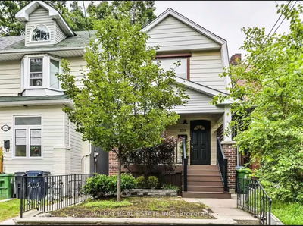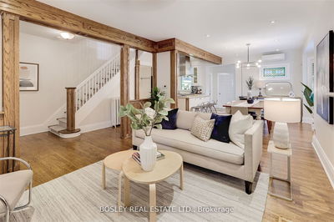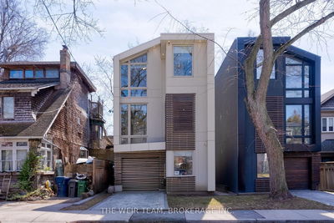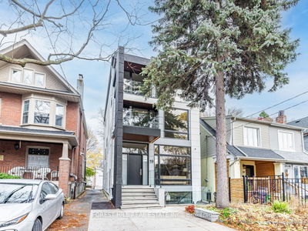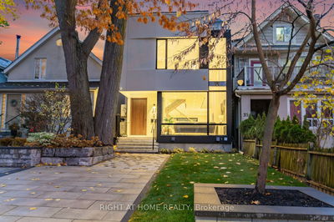Welcome to a sophisticated haven in one of Toronto's premier neighborhoods! This meticulously renovated 4-bedroom, 5-bathroom home sits on an exclusive lot, nestled on one of the finest streets in the east end. This house offers a sense of history combined with modern style and professional design. The main floor features a massive chef's kitchen with builtin Thermador Appliances and Gas Range, harringbone floors and living space with 20 foot ceilings. The 2nd floor features 2 generously sized bedrooms with builtins & a secondary primary with stunning 4 piece ensuite and west facing balcony. It also features laundry and a beautiful open airy balcony to the living room below. The third floor primary suite boasts a lard 5 pc ensuite w double vanity, soaker tub and massive rain shower. The large primary features a huge wall of built-ins, and 2 large decks to the North & South. Large basement with guest space and large wet bar and storage.
详情
- 上市时间: Tuesday, February 13, 2024
- 3D看房: View Virtual Tour for 157 Wineva Avenue
- 城市: Toronto
- 社区: The Beaches
- 详细地址: 157 Wineva Avenue, Toronto, M4E 2T3, Ontario, Canada
- 厨房: Centre Island, Granite Counter, B/I Appliances
- 客厅: Electric Fireplace, Open Concept, O/Looks Backyard
- 挂盘公司: Slavens & Associates Real Estate Inc. - Disclaimer: The information contained in this listing has not been verified by Slavens & Associates Real Estate Inc. and should be verified by the buyer.

