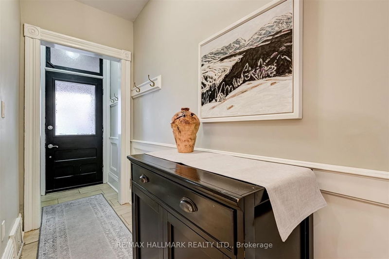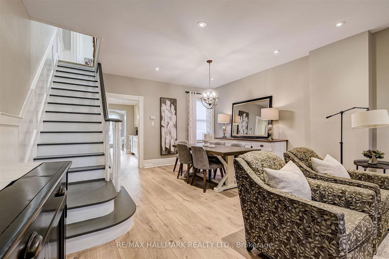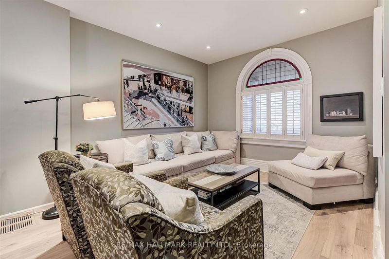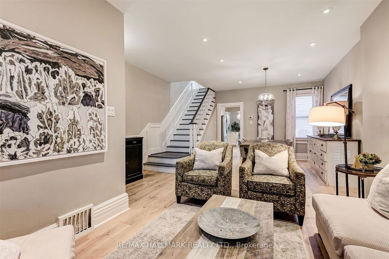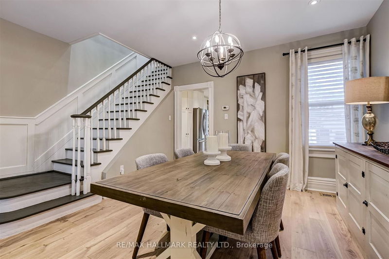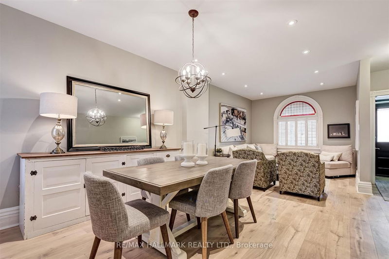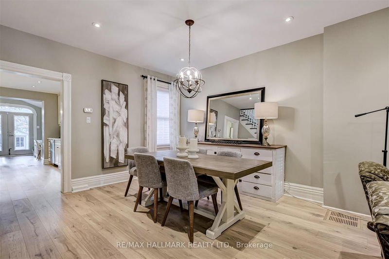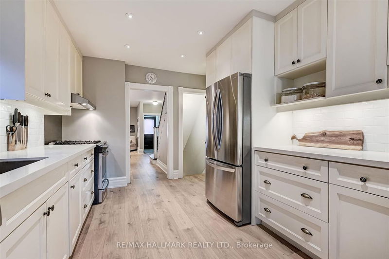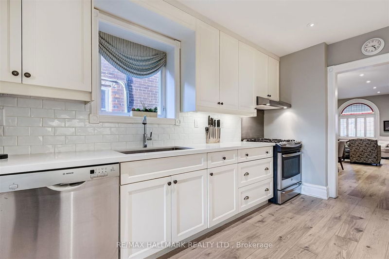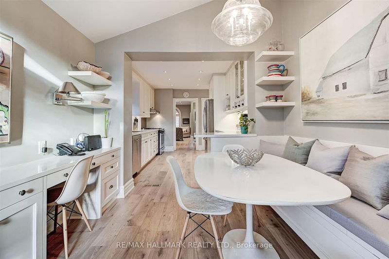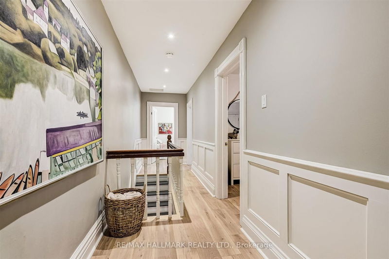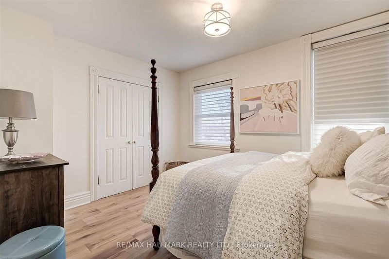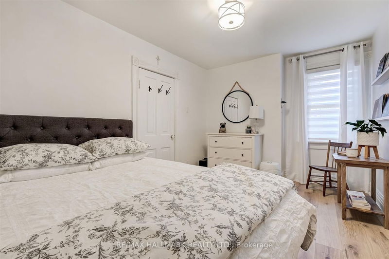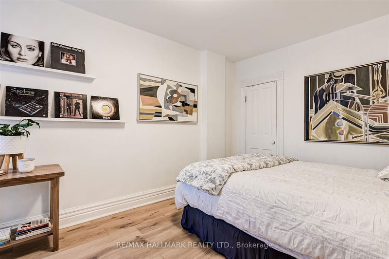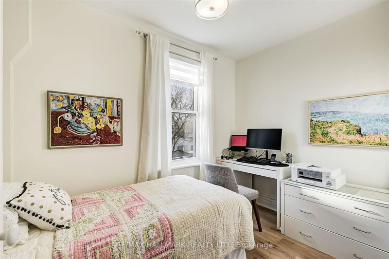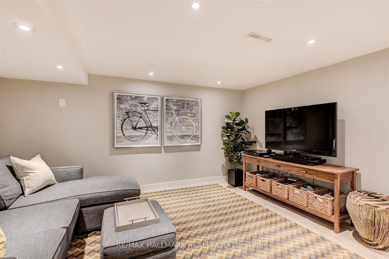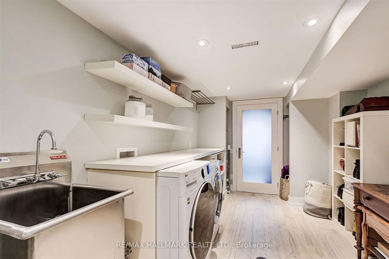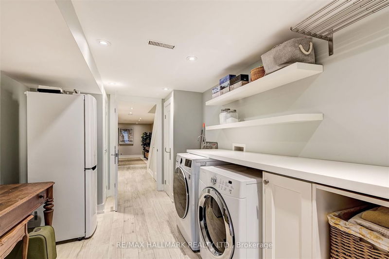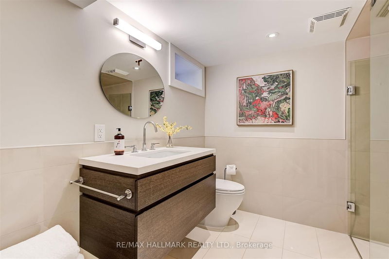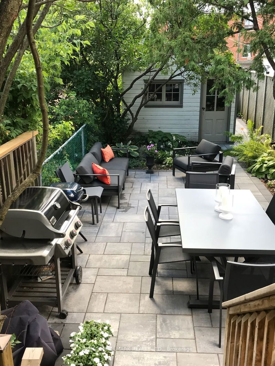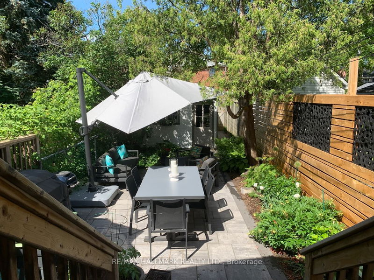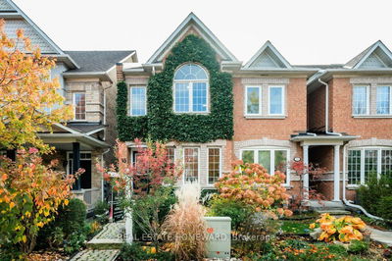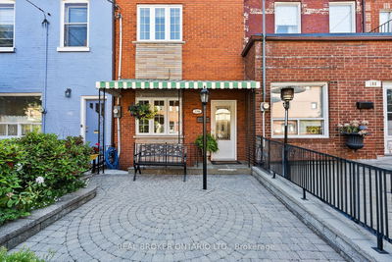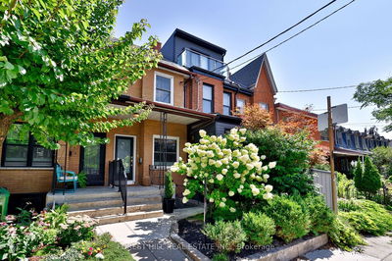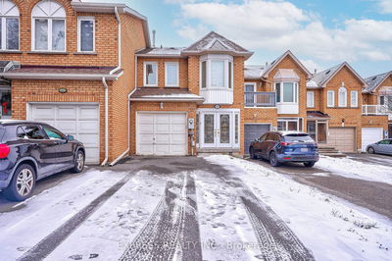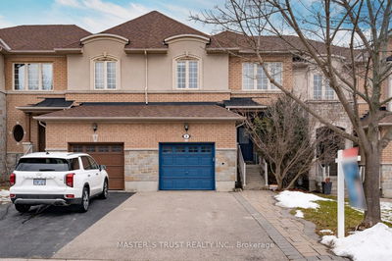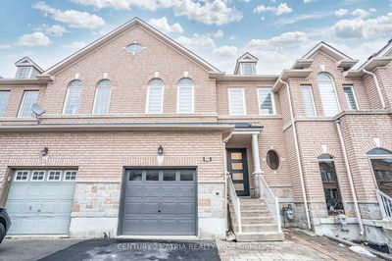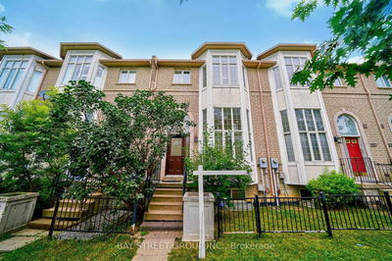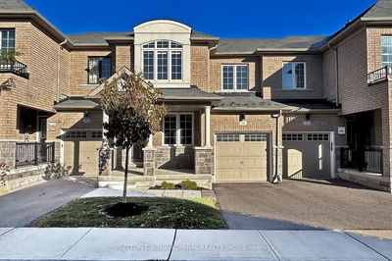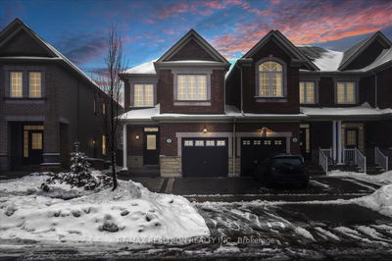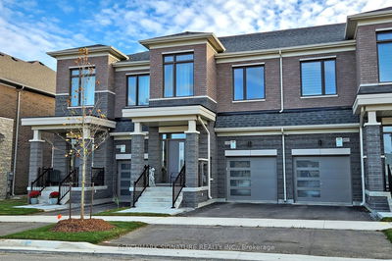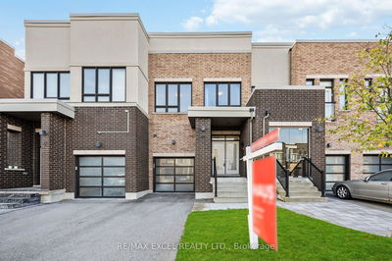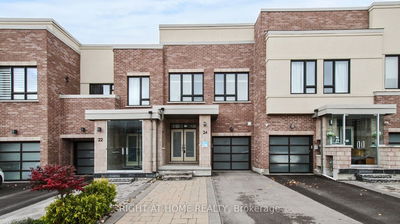Circa 1890. Stunning. Steeped in Time with the Luxury of Urban Design, Renovations, and Restorations. Large Open concept main floor with high ceilings, pot lighting and hardwood floors front to back, Palladian Stained Glass window. Renovated Cooks Kitchen, loads of counter space with spacious eating/entertaining area, hardwood floors and walk out to deck and gardens. Relax on, or Welcome guests, from the front covered porch and enjoy the interior offering Victorian accenting. A world of comfort and sophistication, carefully appointed with attention to detail. Bonus: Fully finished basement. Spa Bathroom with large tiled shower, Family Room , sleek laundry room, full workshop with walk out to back garden. Easy Separate space for Grandparents or Teenager. Dont miss this treasure of a home!
详情
- 上市时间: Thursday, February 08, 2024
- 3D看房: View Virtual Tour for 58 Malvern Avenue
- 城市: Toronto
- 社区: The Beaches
- 交叉路口: Kingston Road And Main Street
- 详细地址: 58 Malvern Avenue, Toronto, M4E 3E3, Ontario, Canada
- 客厅: Open Concept, Stained Glass, Hardwood Floor
- 厨房: Eat-In Kitchen, Hardwood Floor, W/O To Deck
- 家庭房: Pot Lights, Hardwood Floor, 3 Pc Ensuite
- 挂盘公司: Re/Max Hallmark Realty Ltd. - Disclaimer: The information contained in this listing has not been verified by Re/Max Hallmark Realty Ltd. and should be verified by the buyer.


